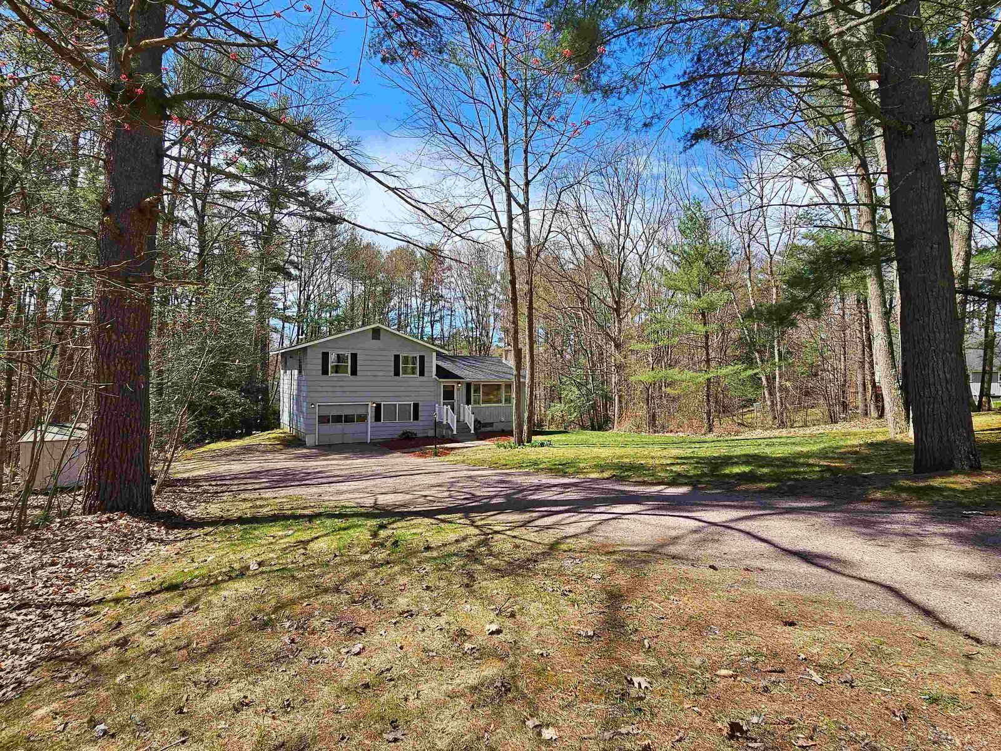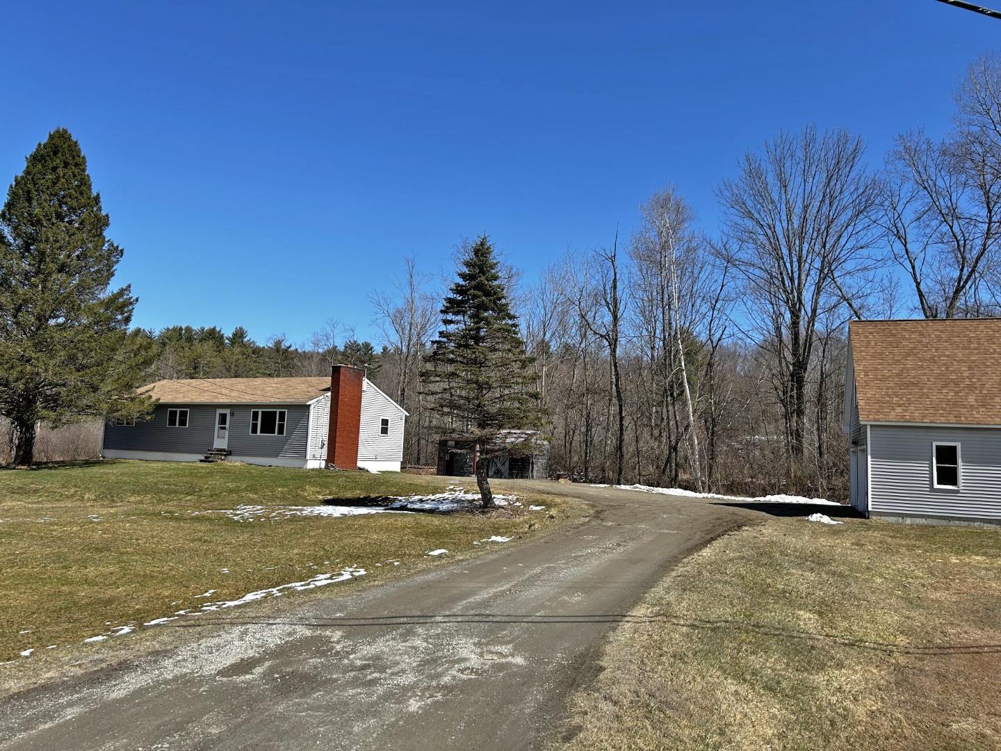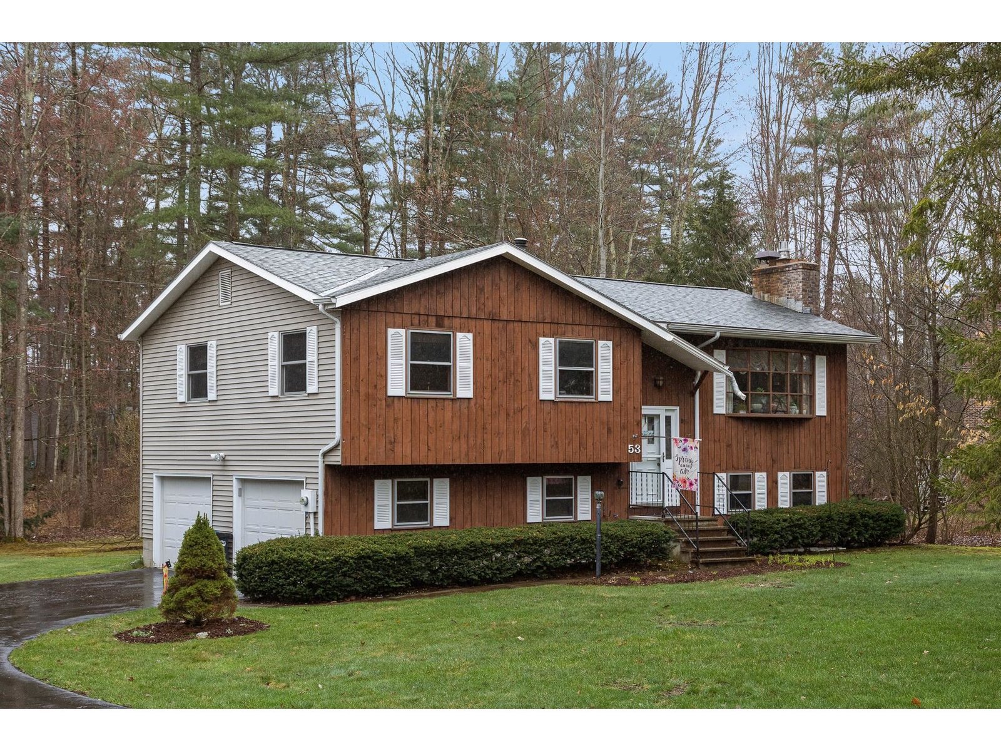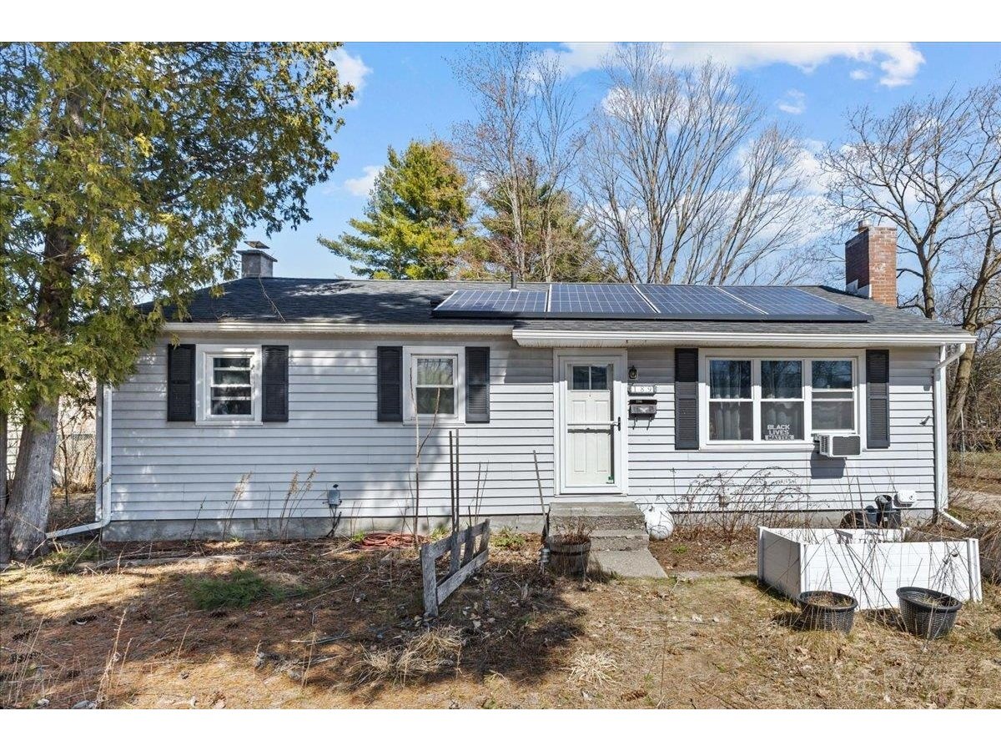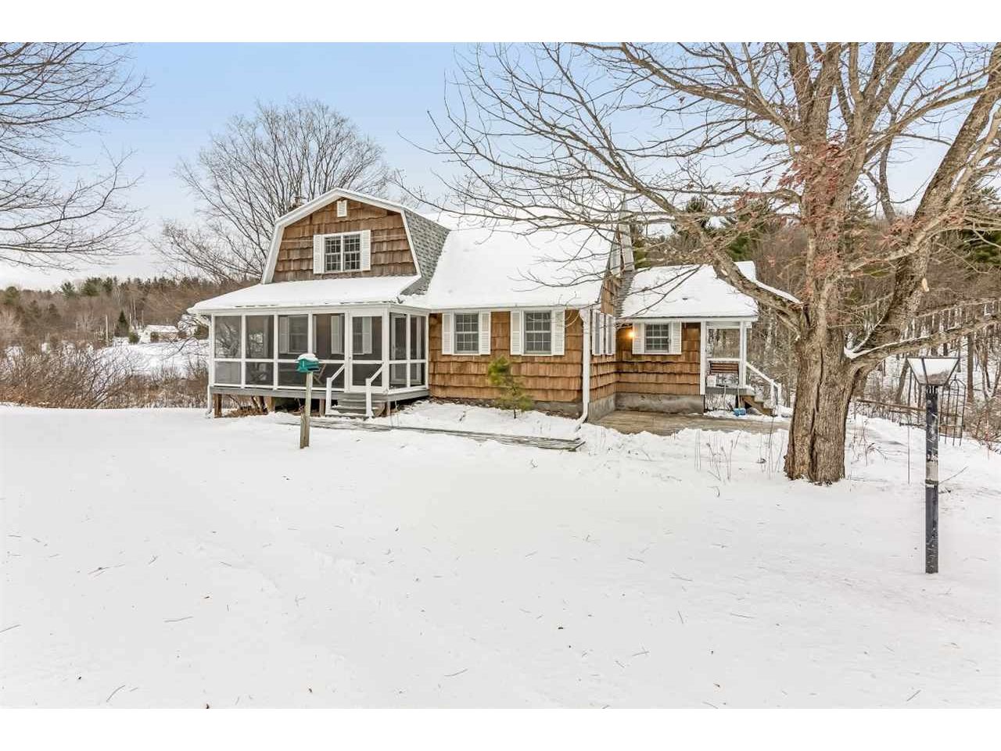Sold Status
$375,000 Sold Price
House Type
3 Beds
2 Baths
1,760 Sqft
Sold By Michaela Quinlan of Coldwell Banker Hickok and Boardman
Similar Properties for Sale
Request a Showing or More Info

Call: 802-863-1500
Mortgage Provider
Mortgage Calculator
$
$ Taxes
$ Principal & Interest
$
This calculation is based on a rough estimate. Every person's situation is different. Be sure to consult with a mortgage advisor on your specific needs.
Essex
Charming, well-maintained 2-story cape situated on approximately 10 acres in excellent location! Only ½ mile down Osgood Hill Road, you get the best of both worlds – privacy and proximity to numerous town amenities. Main level includes mudroom/entry, kitchen, ¾ bath with tile shower, cosy living room with fireplace and brick hearth, dining room, and den/office. Second floor boasts three bedrooms including large master with two closets, cedar closet in one bedroom, plus full bath with tile surround. Interior access to full, unfinished walkout basement with woodstove - very clean and could serve as nice work space. Lovely screened in porch at front of house and small greenhouse at rear off walkout basement. Hardwood floors throughout and tiled bathroom floors. Recent upgrades include new boiler, new basement heat zone, new well pressure tank, and some fresh paint. With a variety of perennials surrounding the home, mature raspberry and blueberry bushes, apple tree, pond, and large open meadow, this property is truly a nature lover’s dream! Subdivision potential to split off one nice building lot in cleared, level meadow area! †
Property Location
Property Details
| Sold Price $375,000 | Sold Date Mar 23rd, 2020 | |
|---|---|---|
| List Price $379,900 | Total Rooms 8 | List Date Jan 15th, 2020 |
| MLS# 4790347 | Lot Size 10.100 Acres | Taxes $6,453 |
| Type House | Stories 2 | Road Frontage |
| Bedrooms 3 | Style Cape | Water Frontage |
| Full Bathrooms 1 | Finished 1,760 Sqft | Construction No, Existing |
| 3/4 Bathrooms 1 | Above Grade 1,760 Sqft | Seasonal No |
| Half Bathrooms 0 | Below Grade 0 Sqft | Year Built 1967 |
| 1/4 Bathrooms 0 | Garage Size 2 Car | County Chittenden |
| Interior FeaturesAttic, Blinds, Cedar Closet, Draperies, Fireplace - Wood, Hearth, Laundry - 1st Floor |
|---|
| Equipment & AppliancesMicrowave, Refrigerator, Freezer, Washer, Exhaust Hood, Stove - Electric, CO Detector, Dehumidifier, Smoke Detectr-Batt Powrd, Stove-Wood |
| Mudroom 8.7' x 9.3', 1st Floor | Kitchen 9.9' x 12.6', 1st Floor | Dining Room 12.9' x 13.1', 1st Floor |
|---|---|---|
| Living Room 13' x 18', 1st Floor | Den 9.8' x 11.7', 1st Floor | Bedroom 10.4' x 18.5', 2nd Floor |
| Bedroom 8.8' x 11.4', 2nd Floor | Primary Bedroom 14.1' x 15.7', 2nd Floor |
| ConstructionWood Frame |
|---|
| BasementInterior, Unfinished, Unfinished, Walkout, Interior Access |
| Exterior FeaturesPorch - Screened, Greenhouse |
| Exterior Wood, Shake | Disability Features Grab Bars in Bathrm, Bathrm w/step-in Shower |
|---|---|
| Foundation Concrete, Block | House Color |
| Floors Tile, Hardwood | Building Certifications |
| Roof Shingle-Architectural | HERS Index |
| DirectionsHalf mile on right from intersection of Osgood Hill Road and Route 128. |
|---|
| Lot Description, Pond, Pasture, Fields, Stream |
| Garage & Parking Detached, , Driveway, Garage, On-Site |
| Road Frontage | Water Access |
|---|---|
| Suitable Use | Water Type |
| Driveway Gravel | Water Body |
| Flood Zone Yes | Zoning Residential |
| School District Essex School District | Middle Essex Middle School |
|---|---|
| Elementary Founders Memorial School | High Essex High |
| Heat Fuel Wood, Oil | Excluded |
|---|---|
| Heating/Cool None, Hot Water, Baseboard | Negotiable |
| Sewer 1000 Gallon, Septic, Private, Concrete | Parcel Access ROW |
| Water Private, Drilled Well | ROW for Other Parcel |
| Water Heater Electric | Financing |
| Cable Co Comcast | Documents |
| Electric Circuit Breaker(s), 200 Amp | Tax ID 207-067-10665 |

† The remarks published on this webpage originate from Listed By Justin Moore of Signature Properties of Vermont via the NNEREN IDX Program and do not represent the views and opinions of Coldwell Banker Hickok & Boardman. Coldwell Banker Hickok & Boardman Realty cannot be held responsible for possible violations of copyright resulting from the posting of any data from the NNEREN IDX Program.

 Back to Search Results
Back to Search Results