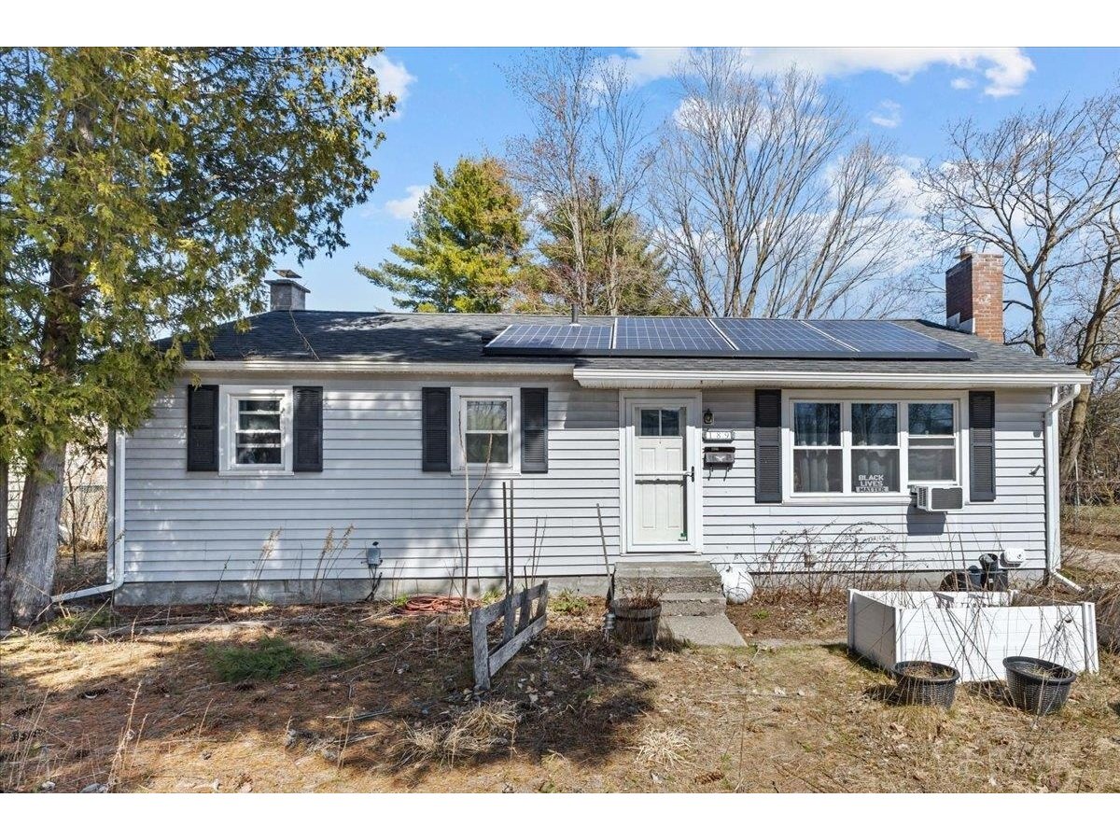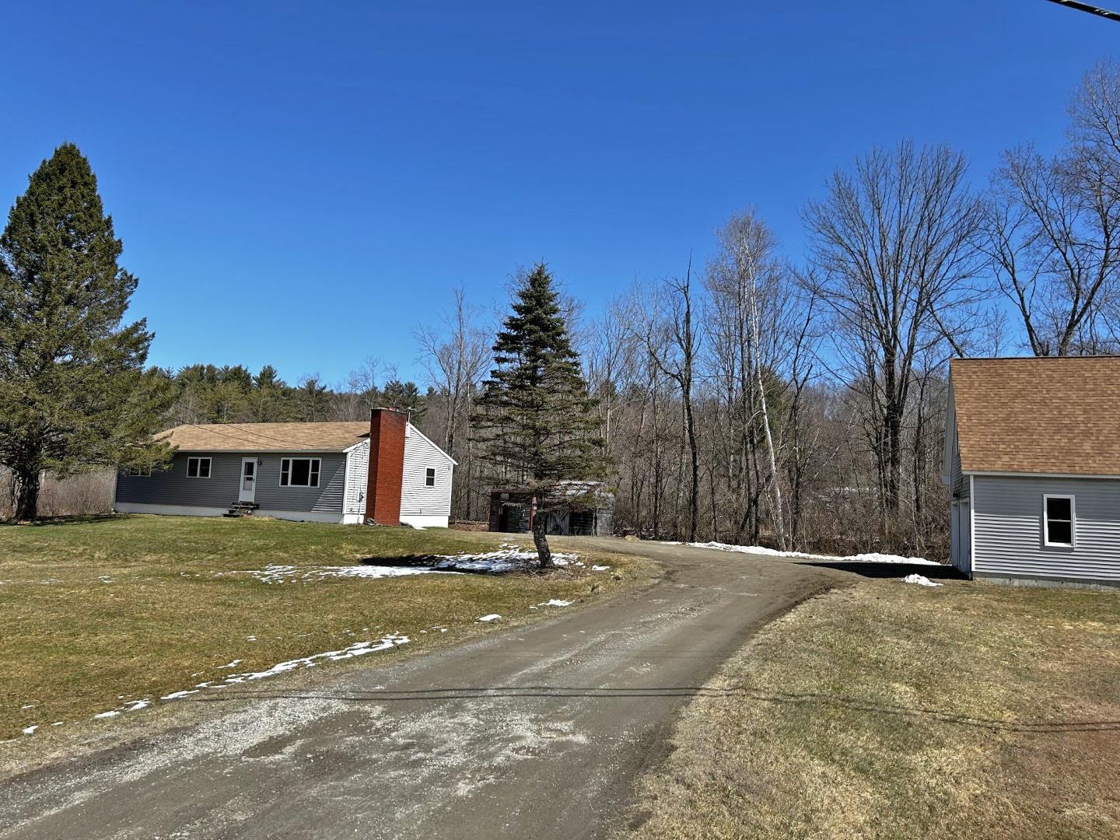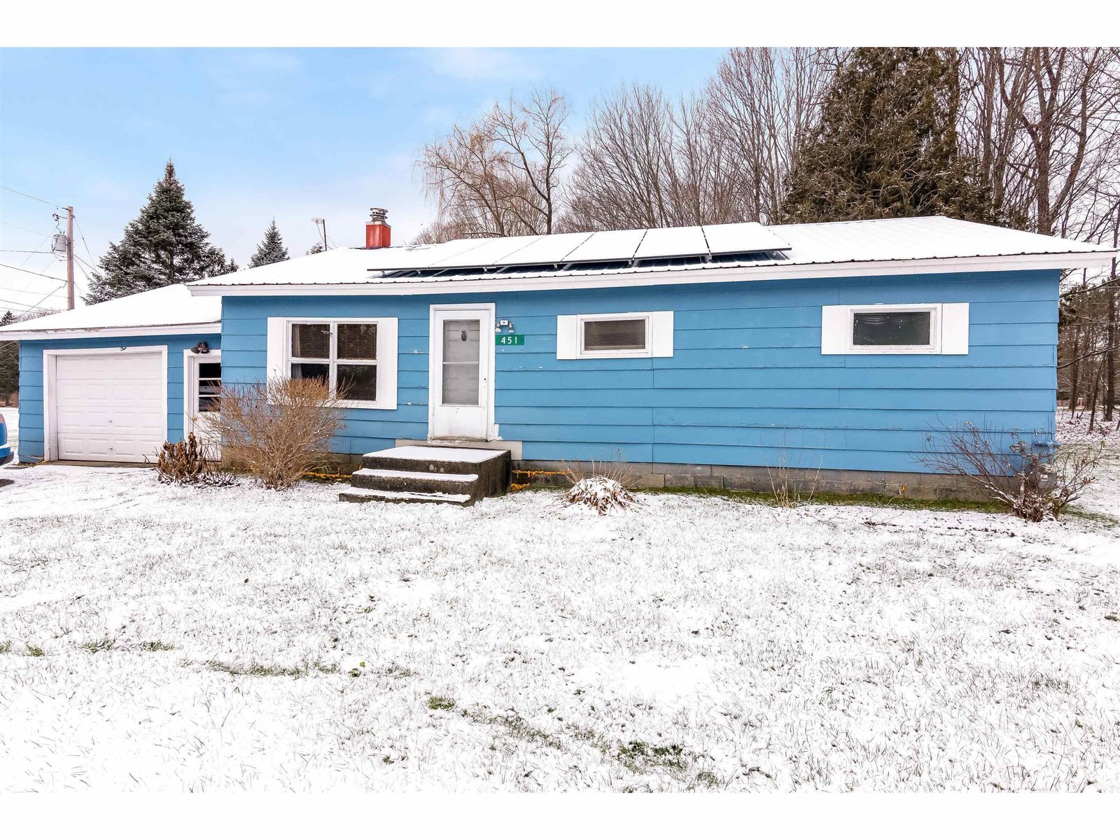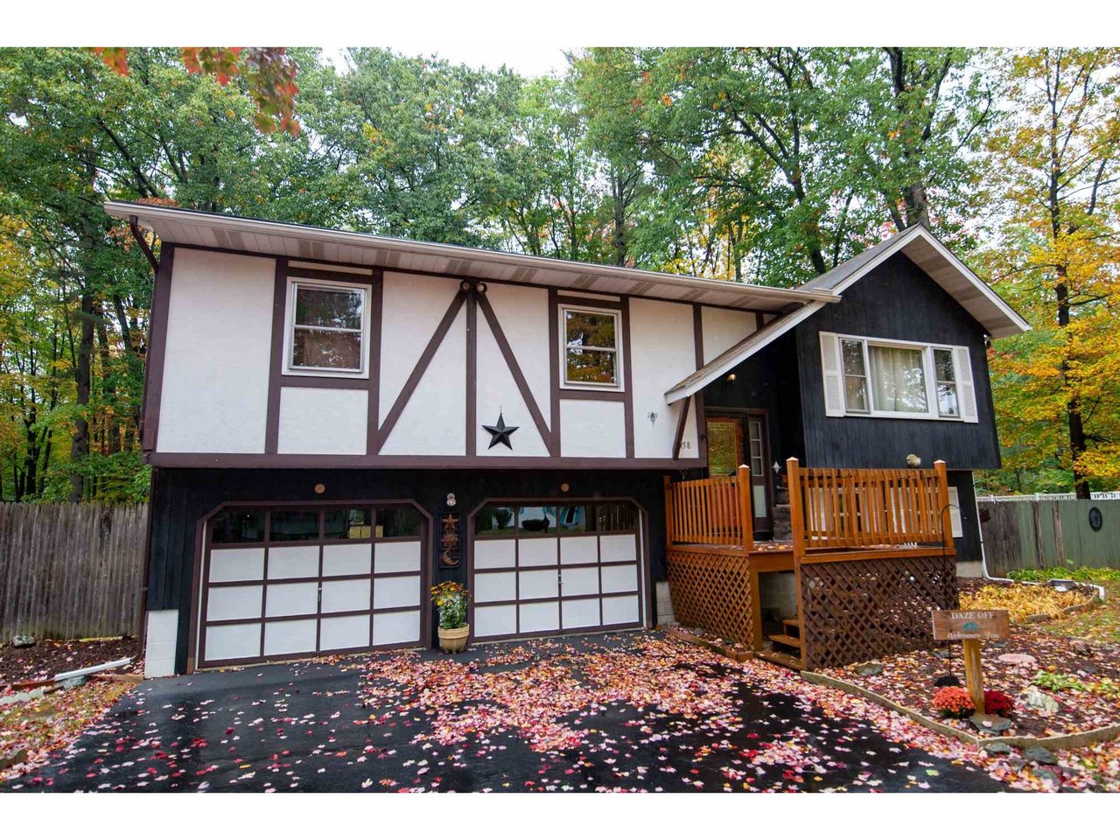Sold Status
$354,000 Sold Price
House Type
3 Beds
3 Baths
1,931 Sqft
Sold By KW Vermont
Similar Properties for Sale
Request a Showing or More Info

Call: 802-863-1500
Mortgage Provider
Mortgage Calculator
$
$ Taxes
$ Principal & Interest
$
This calculation is based on a rough estimate. Every person's situation is different. Be sure to consult with a mortgage advisor on your specific needs.
Essex
Located on a large lot in a wonderful Essex neighborhood, this 3 bed, 2 1/2 bath home features not only 3 bedrooms upstairs but a large living area downstairs which also has direct walk out access to the backyard. The upstairs of the home features an open living floor plan. The large living room has a wood burning stove. The kitchen has a passthrough to the cozy den and is also situated adjacent to the dining area. There are 3 bedrooms on the first floor including the master bedroom with ensuite master bath. There are two guest bedrooms and full bath as well. The lower level features a second living room with another fireplace and 1/2 bath. There is an unfinished storage room which walks out to the large backyard. The backyard has a big deck overlooking a spacious lawn. The lot also has a wooded area providing good privacy from the neighbors behind. The lot also is fully fenced providing even greater privacy. There is an oversized two car attached garage and large front yard as well. This house is a great value and a must see. †
Property Location
Property Details
| Sold Price $354,000 | Sold Date Dec 11th, 2020 | |
|---|---|---|
| List Price $329,900 | Total Rooms 7 | List Date Oct 29th, 2020 |
| MLS# 4836454 | Lot Size 0.690 Acres | Taxes $5,351 |
| Type House | Stories 1 1/2 | Road Frontage 110 |
| Bedrooms 3 | Style Split Entry | Water Frontage |
| Full Bathrooms 1 | Finished 1,931 Sqft | Construction No, Existing |
| 3/4 Bathrooms 1 | Above Grade 1,516 Sqft | Seasonal No |
| Half Bathrooms 1 | Below Grade 415 Sqft | Year Built 1977 |
| 1/4 Bathrooms 0 | Garage Size 2 Car | County Chittenden |
| Interior Features |
|---|
| Equipment & AppliancesCook Top-Electric, Wall Oven, Refrigerator |
| ConstructionWood Frame |
|---|
| BasementInterior, Full, Finished, Walkout |
| Exterior Features |
| Exterior Wood Siding | Disability Features |
|---|---|
| Foundation Concrete | House Color |
| Floors Laminate, Carpet | Building Certifications |
| Roof Shingle | HERS Index |
| Directions |
|---|
| Lot Description, Subdivision |
| Garage & Parking Attached, |
| Road Frontage 110 | Water Access |
|---|---|
| Suitable Use | Water Type |
| Driveway Paved | Water Body |
| Flood Zone No | Zoning residential |
| School District NA | Middle Essex Middle School |
|---|---|
| Elementary Essex Elementary School | High Essex High |
| Heat Fuel Oil | Excluded |
|---|---|
| Heating/Cool None, Hot Water, Baseboard | Negotiable |
| Sewer Septic | Parcel Access ROW |
| Water Public | ROW for Other Parcel |
| Water Heater Electric | Financing |
| Cable Co Xfinity | Documents |
| Electric Circuit Breaker(s) | Tax ID 207-067-11007 |

† The remarks published on this webpage originate from Listed By Robert Foley of Flat Fee Real Estate via the NNEREN IDX Program and do not represent the views and opinions of Coldwell Banker Hickok & Boardman. Coldwell Banker Hickok & Boardman Realty cannot be held responsible for possible violations of copyright resulting from the posting of any data from the NNEREN IDX Program.

 Back to Search Results
Back to Search Results










