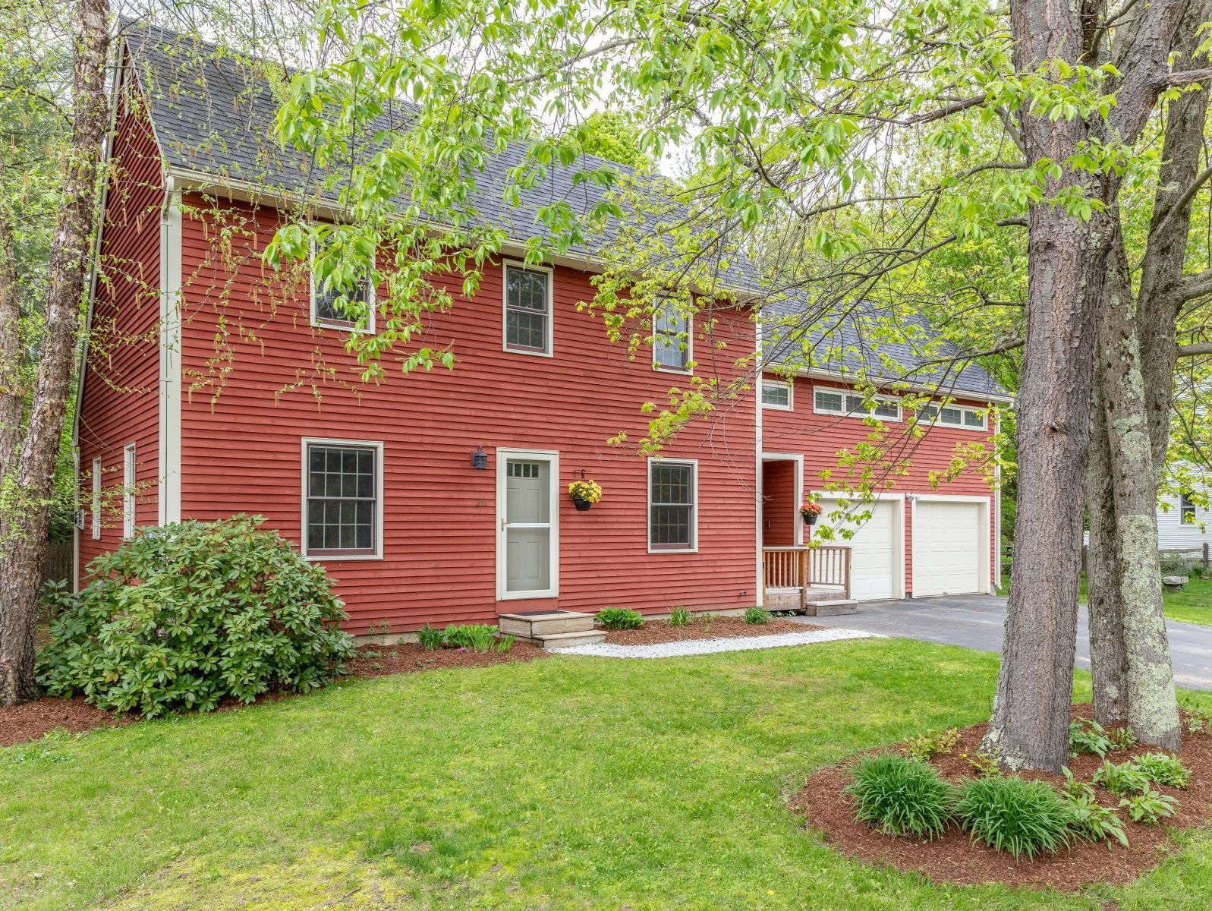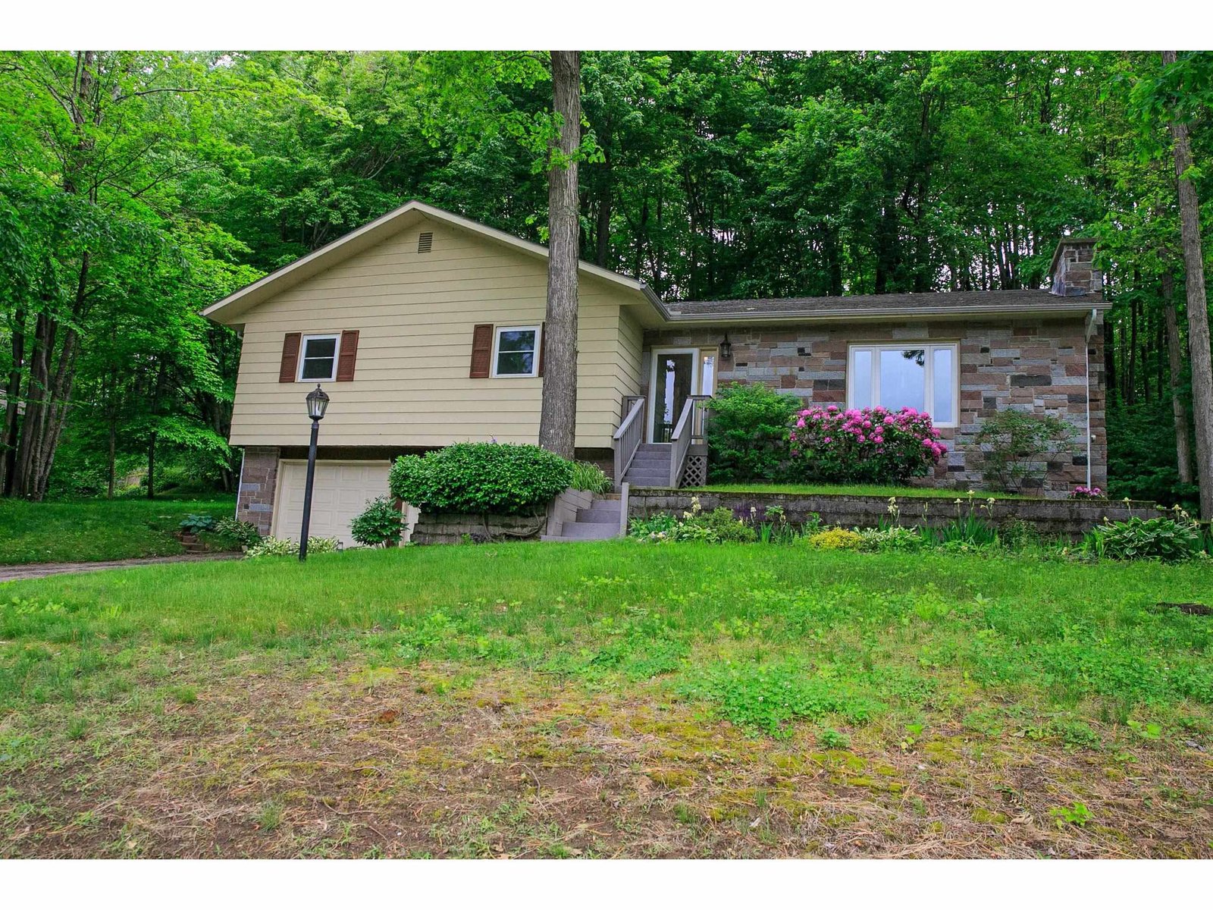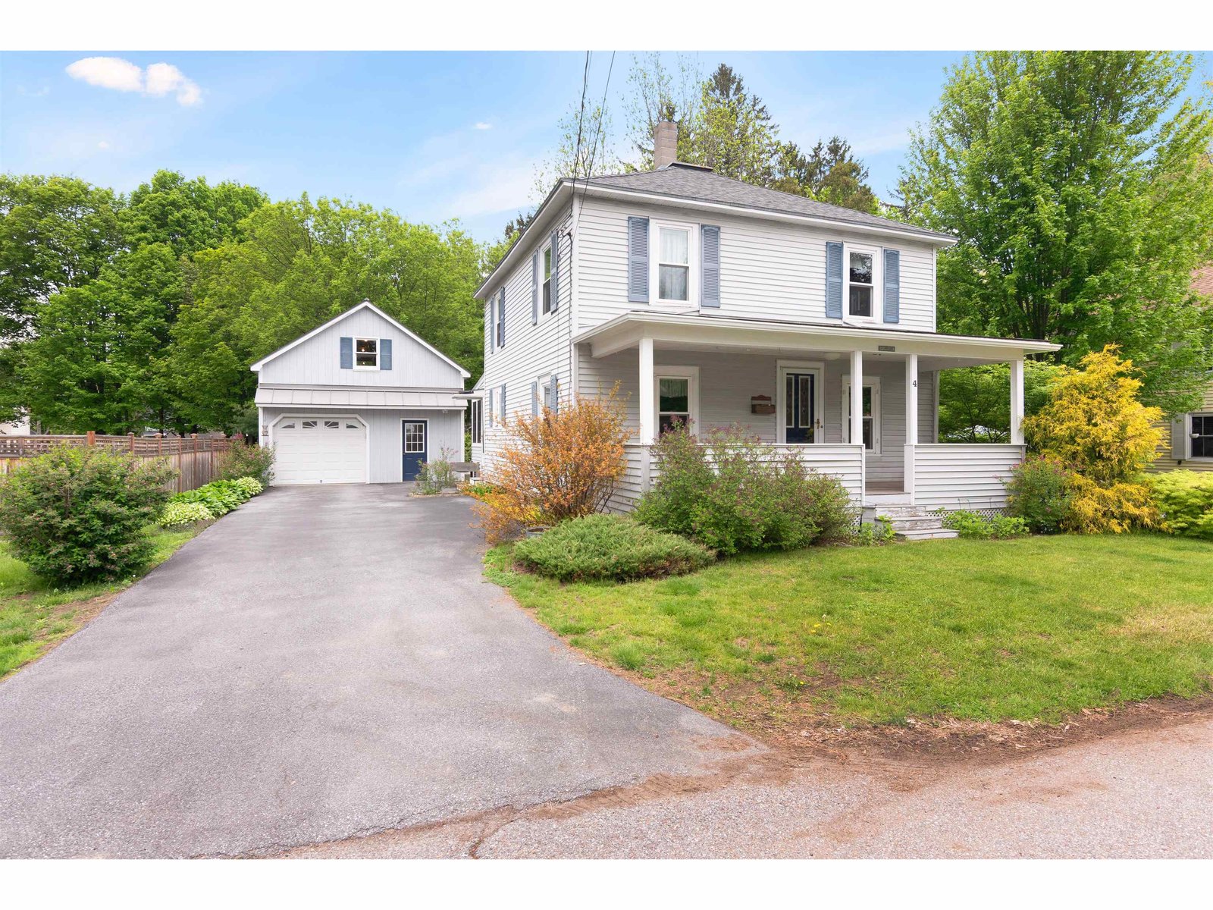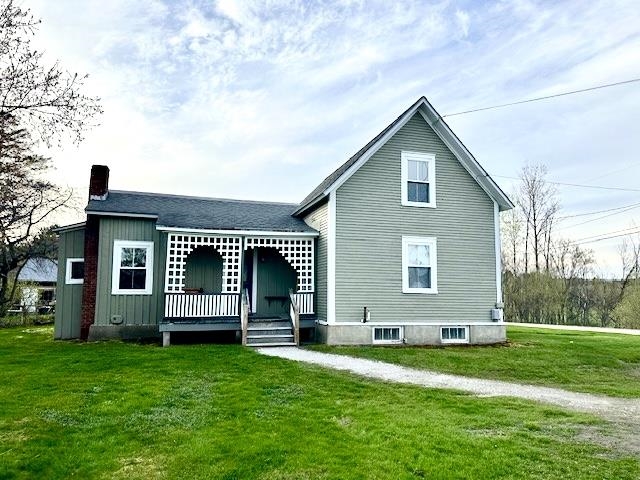Sold Status
$499,000 Sold Price
House Type
3 Beds
3 Baths
2,156 Sqft
Sold By RE/MAX North Professionals
Similar Properties for Sale
Request a Showing or More Info

Call: 802-863-1500
Mortgage Provider
Mortgage Calculator
$
$ Taxes
$ Principal & Interest
$
This calculation is based on a rough estimate. Every person's situation is different. Be sure to consult with a mortgage advisor on your specific needs.
Essex
Step into this split level ranch to find top notch renovations which make this home second to none in the Essex area. Enter the home from the attached two car garage into a spacious den which has sliding patio doors leading out to a brick paver patio, large deck overlooking a fenced in yard and in ground pool. There is a small office with built in bookshelves and a half bath also on the entry level. As you venture up to the main level, you will find a chefs kitchen with granite counters, large island, stainless appliances including a double oven and plenty of room to cook and entertain. Enjoy a dining area and living room with loads of natural light as well as the warmth of a gas fireplace. Up a half flight of stairs are three bedrooms and two full bathrooms. The bathrooms have received a full makeover and are spectacular to say the least. From the pebble floor and white subway tile shower in the master bath to the clean lines of the new vanities, light fixtures and fresh paint in the second bathroom. The oversized master bedroom has dual closets and natural light from two windows. Enjoy energy savings with solar panels which produce 800-1200 kWh per month. What a fantastic opportunity to move into an existing Essex neighborhood with good schools, and is close to all of the area businesses, and amenities. †
Property Location
Property Details
| Sold Price $499,000 | Sold Date Nov 23rd, 2021 | |
|---|---|---|
| List Price $449,900 | Total Rooms 8 | List Date Oct 2nd, 2021 |
| MLS# 4885368 | Lot Size 0.720 Acres | Taxes $6,464 |
| Type House | Stories 2 | Road Frontage |
| Bedrooms 3 | Style Split Entry | Water Frontage |
| Full Bathrooms 2 | Finished 2,156 Sqft | Construction No, Existing |
| 3/4 Bathrooms 0 | Above Grade 2,156 Sqft | Seasonal No |
| Half Bathrooms 1 | Below Grade 0 Sqft | Year Built 1978 |
| 1/4 Bathrooms 0 | Garage Size 2 Car | County Chittenden |
| Interior FeaturesDining Area, Fireplace - Gas, Fireplace - Wood, Fireplaces - 2, Living/Dining, Primary BR w/ BA, Natural Light, Natural Woodwork, Laundry - Basement |
|---|
| Equipment & AppliancesWasher, Refrigerator, Dishwasher, Double Oven, Microwave, Dryer, Exhaust Hood, Stove - Gas, Smoke Detector, CO Detector, Gas Heat Stove |
| Bath - 1/2 1st Floor | Office/Study 1st Floor | Den 1st Floor |
|---|---|---|
| Kitchen 1st Floor | Dining Room 1st Floor | Living Room 1st Floor |
| Bath - Full 2nd Floor | Bath - Full 2nd Floor | Bedroom 2nd Floor |
| Bedroom 2nd Floor | Primary Bedroom 2nd Floor |
| ConstructionWood Frame |
|---|
| BasementInterior, Interior Stairs, Interior Access |
| Exterior FeaturesDeck, Fence - Full, Patio, Pool - In Ground, Window Screens |
| Exterior Vinyl Siding | Disability Features |
|---|---|
| Foundation Block | House Color |
| Floors Carpet, Ceramic Tile, Wood | Building Certifications |
| Roof Shingle-Asphalt | HERS Index |
| Directions |
|---|
| Lot Description, Subdivision, Landscaped, Near Paths, Near Shopping, Neighborhood |
| Garage & Parking Attached, Auto Open, Direct Entry, Driveway, Garage |
| Road Frontage | Water Access |
|---|---|
| Suitable Use | Water Type |
| Driveway Paved | Water Body |
| Flood Zone No | Zoning res |
| School District Essex School District | Middle |
|---|---|
| Elementary | High |
| Heat Fuel Gas-Natural | Excluded |
|---|---|
| Heating/Cool None, Baseboard | Negotiable |
| Sewer 1000 Gallon, Concrete | Parcel Access ROW |
| Water Public | ROW for Other Parcel |
| Water Heater Owned, On Demand, Gas-Natural | Financing |
| Cable Co | Documents |
| Electric Circuit Breaker(s) | Tax ID 207-067-15146 |

† The remarks published on this webpage originate from Listed By Darcy Handy of RE/MAX North Professionals via the NNEREN IDX Program and do not represent the views and opinions of Coldwell Banker Hickok & Boardman. Coldwell Banker Hickok & Boardman Realty cannot be held responsible for possible violations of copyright resulting from the posting of any data from the NNEREN IDX Program.

 Back to Search Results
Back to Search Results










