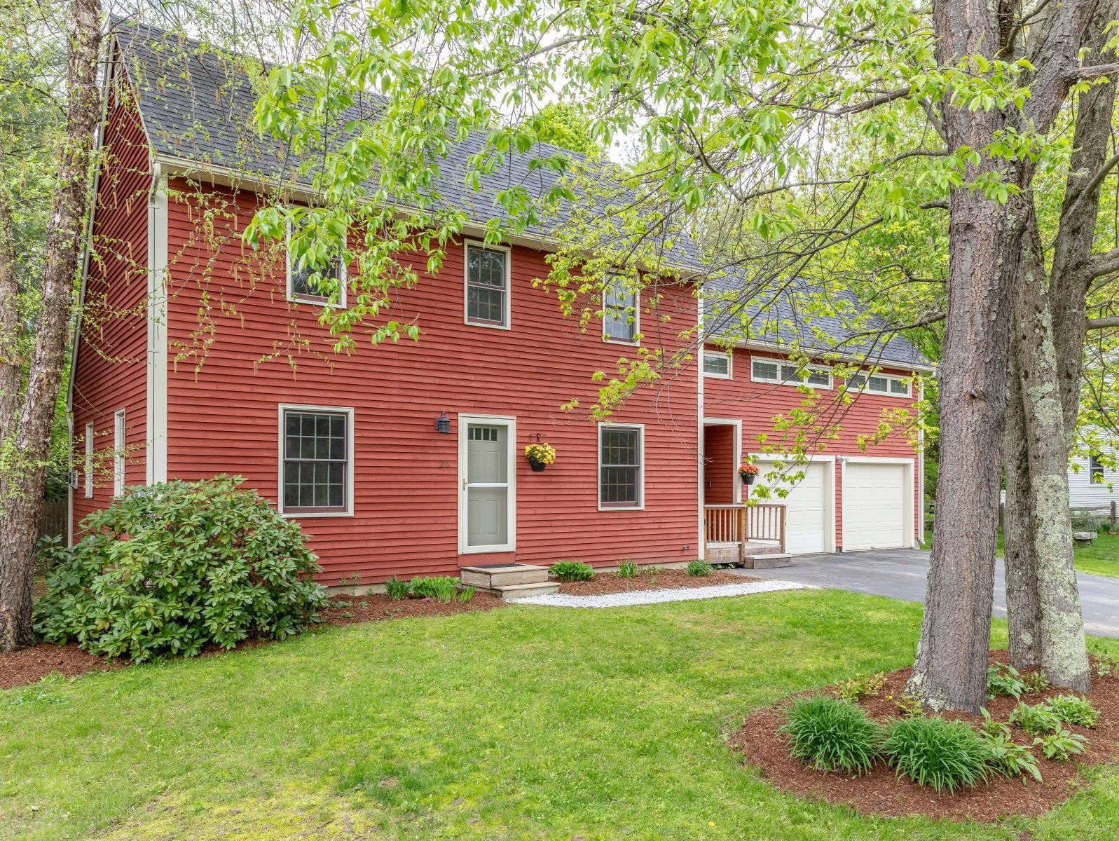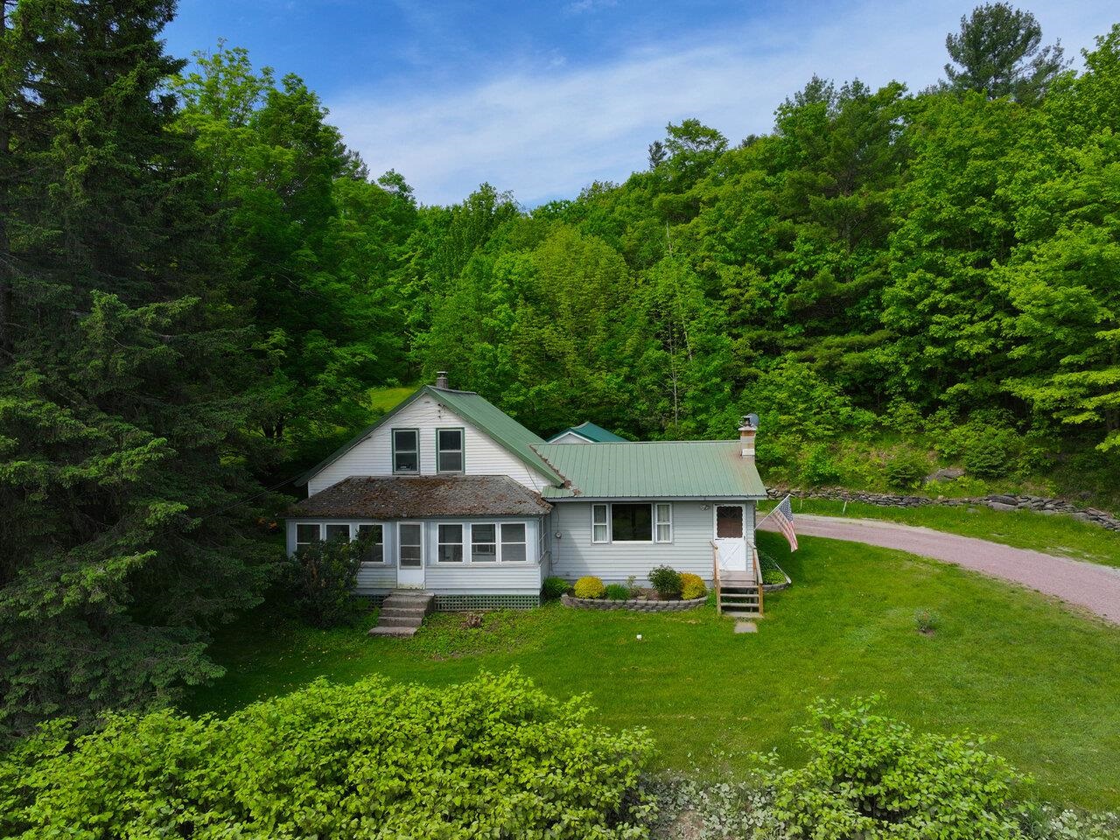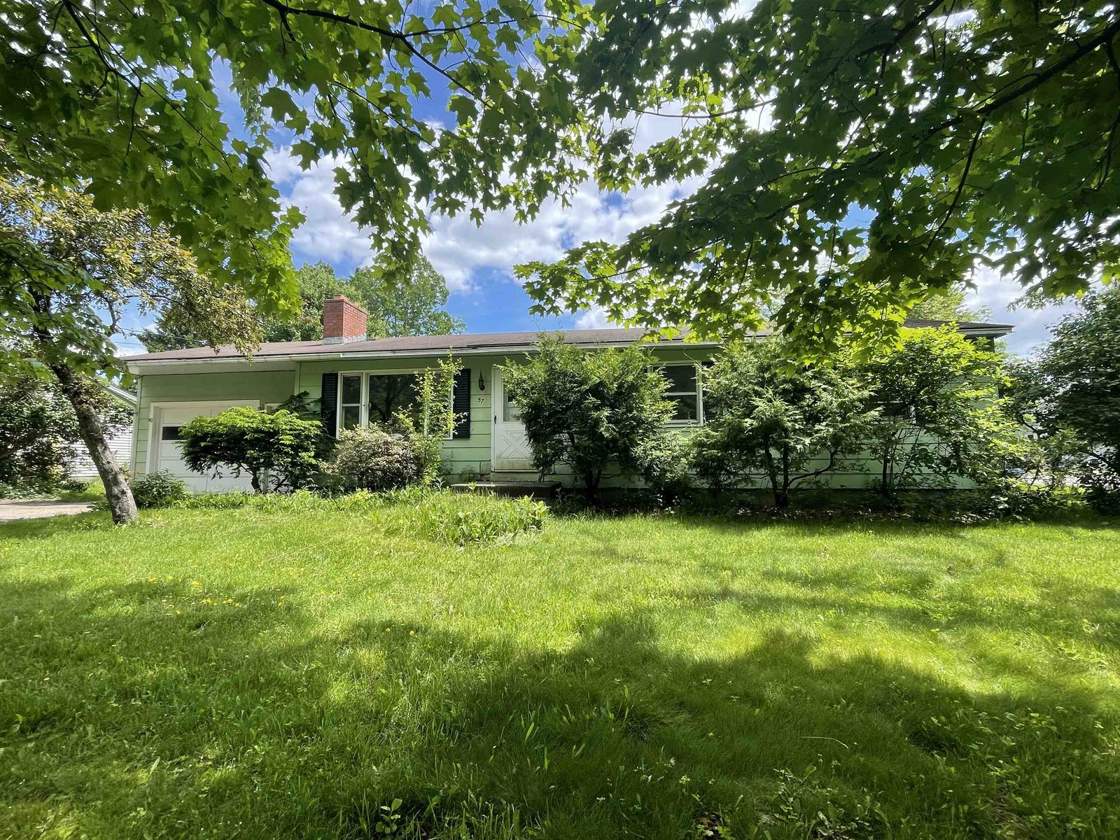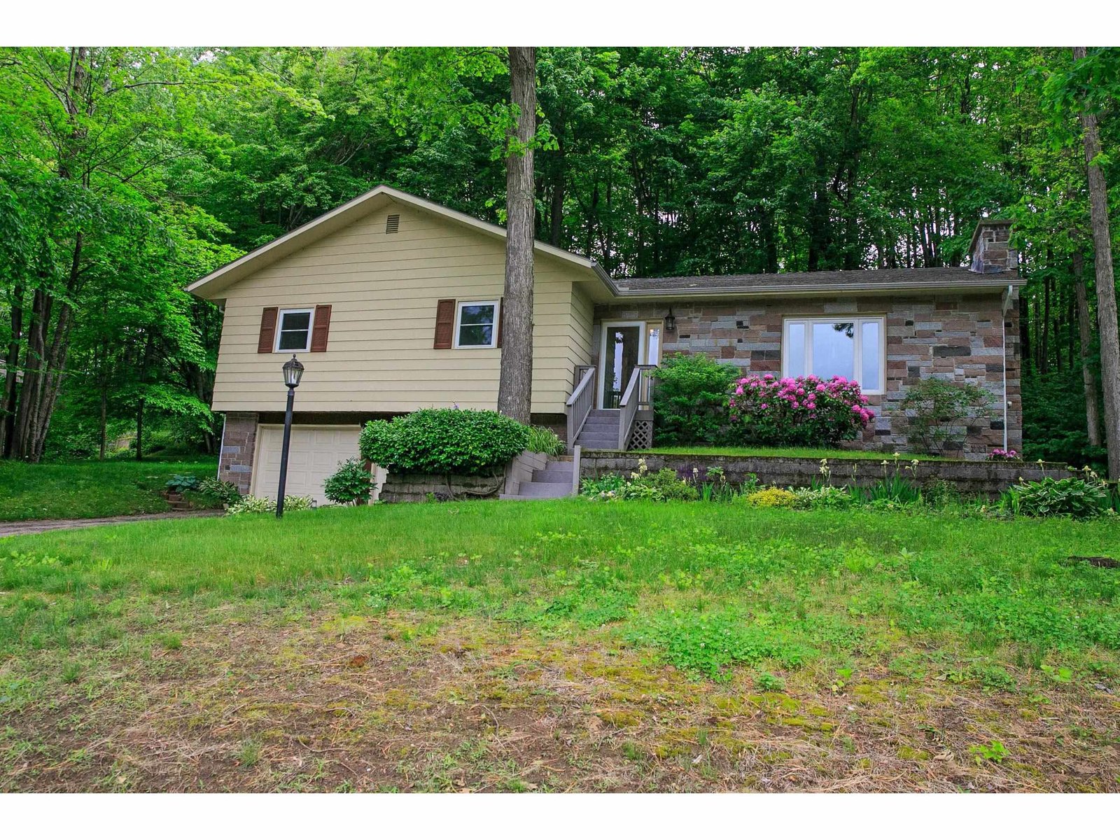Sold Status
$298,500 Sold Price
House Type
3 Beds
2 Baths
1,802 Sqft
Sold By Greentree Real Estate
Similar Properties for Sale
Request a Showing or More Info

Call: 802-863-1500
Mortgage Provider
Mortgage Calculator
$
$ Taxes
$ Principal & Interest
$
This calculation is based on a rough estimate. Every person's situation is different. Be sure to consult with a mortgage advisor on your specific needs.
Essex
Meticulously maintained and priced to sell Federal Style Colonial located in a family friendly neighborhood. Elegant stone entry walkway and lush landscaping add to the appeal of this property which abuts town land, trails and creek with bridge. Living room with wood burning fireplace,crown molding and bookcases. Custom woodwork, hardware and built-ins highlight its Federal Style legacy. Updated appliances in the large kitchen, newer roof and carpet. All that's needed is your personal decor. Two car attached garage with workbench and overhead storage. The Shillingford Crossing neighborhood is conveniently located in close proximity to Essex Junction,I-89,Burlington and within walking distance, using the trail, to Pearl Street Park. This 14 acre park offers basketball,tennis courts,a ball field, playground and additional trails. †
Property Location
Property Details
| Sold Price $298,500 | Sold Date Oct 28th, 2011 | |
|---|---|---|
| List Price $299,900 | Total Rooms 9 | List Date Jul 3rd, 2011 |
| MLS# 4076706 | Lot Size 0.360 Acres | Taxes $4,942 |
| Type House | Stories 2 | Road Frontage 82 |
| Bedrooms 3 | Style Federal, Colonial | Water Frontage |
| Full Bathrooms 2 | Finished 1,802 Sqft | Construction , Existing |
| 3/4 Bathrooms 0 | Above Grade 1,802 Sqft | Seasonal No |
| Half Bathrooms 0 | Below Grade 0 Sqft | Year Built 1986 |
| 1/4 Bathrooms | Garage Size 2 Car | County Chittenden |
| Interior FeaturesDining Area, Fireplace - Wood, Fireplaces - 1, Walk-in Closet |
|---|
| Equipment & AppliancesRange-Electric, Washer, Microwave, Dishwasher, Refrigerator, Exhaust Hood, Dryer, , CO Detector, Smoke Detector, Smoke Detectr-HrdWrdw/Bat |
| Kitchen 15x11.3, 1st Floor | Dining Room 11.9x9, 1st Floor | Living Room 22.11x15.2, 1st Floor |
|---|---|---|
| Office/Study | Office/Study 14.6x11, 1st Floor | Primary Bedroom 11.9x17.8, 2nd Floor |
| Bedroom 11.5x11.5, 2nd Floor | Bedroom 11.5x11.5, 2nd Floor | Bath - Full 1st Floor |
| Bath - Full 2nd Floor |
| ConstructionTimberframe |
|---|
| Basement, Unfinished, Partial, Interior Stairs, Daylight |
| Exterior FeaturesWindow Screens |
| Exterior Wood, Cedar | Disability Features Kitchen w/5 ft Diameter, 1st Floor 3/4 Bathrm, Access. Common Use Areas |
|---|---|
| Foundation Concrete | House Color |
| Floors Vinyl, Carpet | Building Certifications |
| Roof Shingle-Architectural | HERS Index |
| DirectionsPinecrest Drive to Suffolk Lane to Southdown Court to 3rd house on the left |
|---|
| Lot Description, Trail/Near Trail, Walking Trails, Other, Wooded, Landscaped, Abuts Conservation |
| Garage & Parking Attached, |
| Road Frontage 82 | Water Access |
|---|---|
| Suitable Use | Water Type Creek |
| Driveway Crushed/Stone | Water Body |
| Flood Zone No | Zoning res |
| School District NA | Middle Essex Middle School |
|---|---|
| Elementary | High Essex High |
| Heat Fuel Gas-Natural | Excluded |
|---|---|
| Heating/Cool Hot Water, Baseboard | Negotiable |
| Sewer Public | Parcel Access ROW |
| Water Public | ROW for Other Parcel |
| Water Heater Electric | Financing , Conventional |
| Cable Co | Documents Bldg Plans (Blueprint), Plot Plan |
| Electric Circuit Breaker(s), 200 Amp, 220 Plug | Tax ID 20706715548 |

† The remarks published on this webpage originate from Listed By of Flat Fee Real Estate via the NNEREN IDX Program and do not represent the views and opinions of Coldwell Banker Hickok & Boardman. Coldwell Banker Hickok & Boardman Realty cannot be held responsible for possible violations of copyright resulting from the posting of any data from the NNEREN IDX Program.

 Back to Search Results
Back to Search Results









