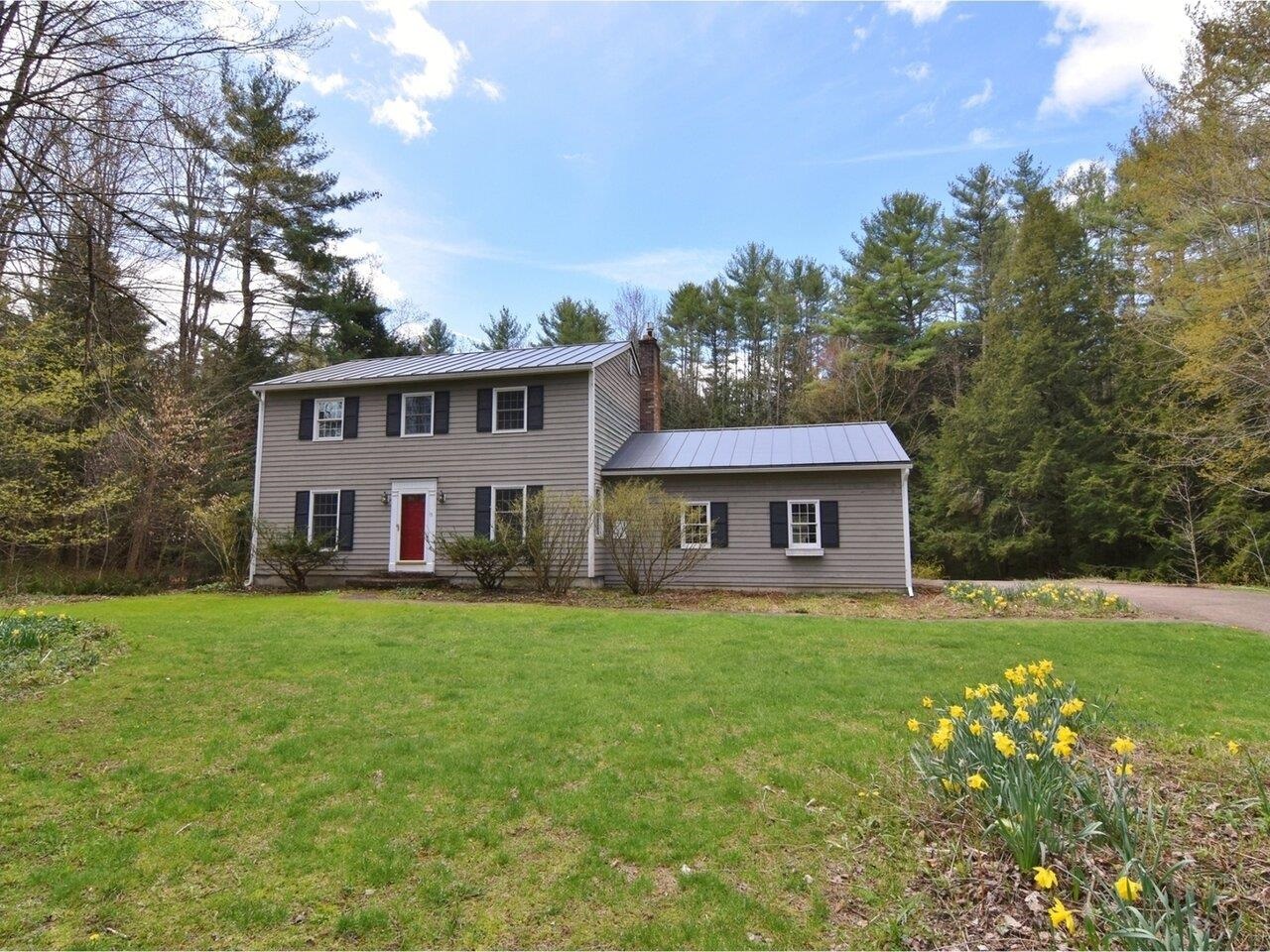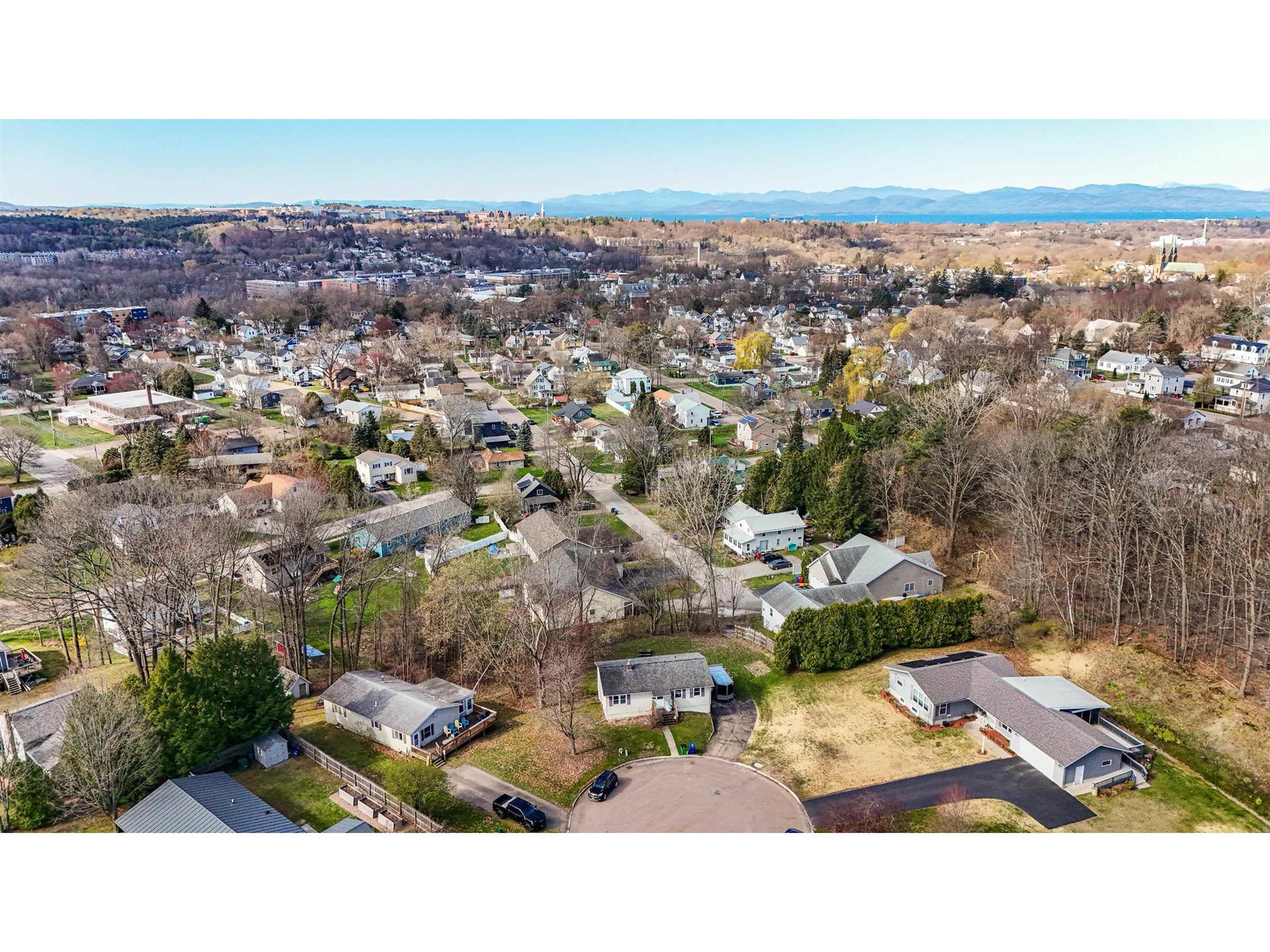Sold Status
$345,500 Sold Price
House Type
4 Beds
3 Baths
2,239 Sqft
Sold By Nancy Jenkins Real Estate
Similar Properties for Sale
Request a Showing or More Info

Call: 802-863-1500
Mortgage Provider
Mortgage Calculator
$
$ Taxes
$ Principal & Interest
$
This calculation is based on a rough estimate. Every person's situation is different. Be sure to consult with a mortgage advisor on your specific needs.
Essex
Beautiful tri-level home in a very nice neighborhood of Essex Junction. Exterior has been beautifully landscaped with flower beds and paver walkway to entrance. Interior features nice kitchen with oak cabinets with cherry stain, skylight, built-in cook top and built-in exhaust. Kitchen has a slider leading to the 19 X 10 outside wood deck for entertaining. Dining room is open to the living room and both feature a vaulted ceiling with 2 skylights and quilted window dressings to keep it warm in winter and cool in the summer! Step down into the largest room in the house, the family room which has a wood stove and a slider that leads to the outside paver brick patio which is facing South for the most sunshine! This home is a very unique tri-level as it also has a basement accessed from the family room for plenty of storage and also an exit directly up into the 2 car garage. Heading upstairs to the 3rd level and find a master bedroom with 2 large closets and a master bath that has a ceramic tiled large shower along with 2 additional bedrooms with good sized closets. Guest Bath has ceramic tile floor with Woodstock cabinets above the shower/tub. 5 minute walk to ADL, the Middle School. Neighborhood is connected to both Brickyard and Fairview subdivisions allowing for nice long quiet walks without busy traffic. Location is very close to High School, Outlet Stores, supermarkets and movie theater! †
Property Location
Property Details
| Sold Price $345,500 | Sold Date Aug 15th, 2017 | |
|---|---|---|
| List Price $339,900 | Total Rooms 8 | List Date Jun 26th, 2017 |
| MLS# 4643433 | Lot Size 0.470 Acres | Taxes $7,075 |
| Type House | Stories 2 | Road Frontage |
| Bedrooms 4 | Style Tri-Level | Water Frontage |
| Full Bathrooms 1 | Finished 2,239 Sqft | Construction No, Existing |
| 3/4 Bathrooms 2 | Above Grade 2,239 Sqft | Seasonal No |
| Half Bathrooms 0 | Below Grade 0 Sqft | Year Built 1982 |
| 1/4 Bathrooms 0 | Garage Size 2 Car | County Chittenden |
| Interior Features |
|---|
| Equipment & Appliances |
| Kitchen - Eat-in 16 X 8, 2nd Floor | Dining Room 10 X 10, 2nd Floor | Living Room 19 X 14, 2nd Floor |
|---|---|---|
| Family Room 25 X 13, 1st Floor | Bedroom 14 X 10, 1st Floor | Laundry Room 10 X 7, 1st Floor |
| Primary Bedroom 15' 6" X 15' 3", 3rd Floor | Bedroom 13 X 10, 3rd Floor | Bedroom 13 X 10, 3rd Floor |
| ConstructionWood Frame |
|---|
| BasementWalkout, Unfinished, Sump Pump, Concrete, Interior Stairs, Unfinished |
| Exterior Features |
| Exterior Wood Siding | Disability Features |
|---|---|
| Foundation Concrete | House Color Yellow |
| Floors Carpet, Ceramic Tile | Building Certifications |
| Roof Shingle-Architectural | HERS Index |
| DirectionsTake Route 15 to Essex Junction 5 corners, straight onto Maple St. One mile from 5 corners take the left on Rivendell Dr. 1st right is Woods End and house is on the right. |
|---|
| Lot Description, Level |
| Garage & Parking Attached |
| Road Frontage | Water Access |
|---|---|
| Suitable Use | Water Type |
| Driveway Paved | Water Body |
| Flood Zone No | Zoning Residential |
| School District NA | Middle Albert D. Lawton Intermediate |
|---|---|
| Elementary | High Essex High |
| Heat Fuel Wood, Gas-Natural | Excluded |
|---|---|
| Heating/Cool None, Baseboard | Negotiable |
| Sewer Public | Parcel Access ROW |
| Water Public | ROW for Other Parcel |
| Water Heater Gas-Natural | Financing |
| Cable Co Comcast | Documents |
| Electric Circuit Breaker(s) | Tax ID 207-066-14280 |

† The remarks published on this webpage originate from Listed By Michael Jarvis of KW Vermont via the NNEREN IDX Program and do not represent the views and opinions of Coldwell Banker Hickok & Boardman. Coldwell Banker Hickok & Boardman Realty cannot be held responsible for possible violations of copyright resulting from the posting of any data from the NNEREN IDX Program.

 Back to Search Results
Back to Search Results










