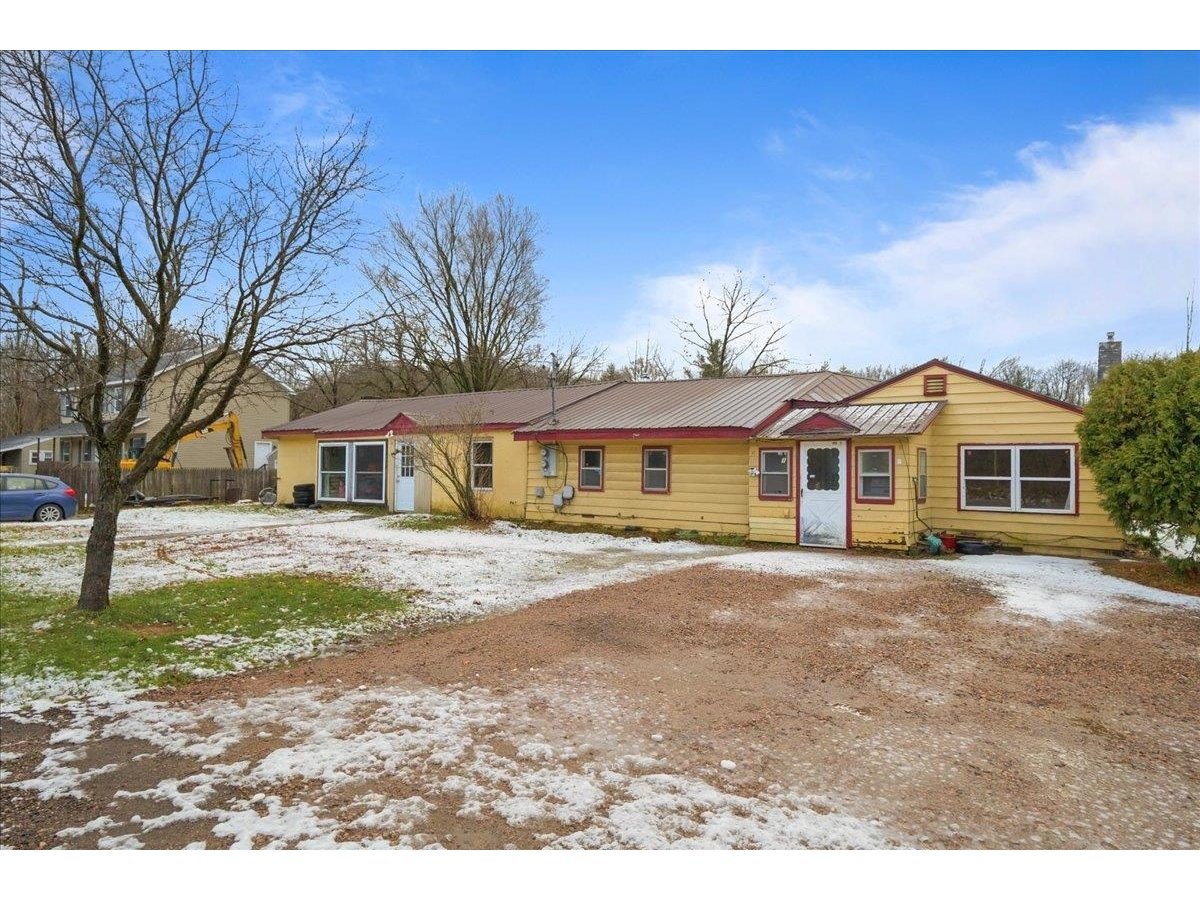Sold Status
$372,700 Sold Price
Multi Type
6 Beds
4 Baths
3,500 Sqft
Sold By
Similar Properties for Sale
Request a Showing or More Info

Call: 802-863-1500
Mortgage Provider
Mortgage Calculator
$
$ Taxes
$ Principal & Interest
$
This calculation is based on a rough estimate. Every person's situation is different. Be sure to consult with a mortgage advisor on your specific needs.
Essex
LIVE CHEAPLY - AND LIVE WELL. Excellent opportunity for investment or Owner-Occupied multi-family. Classic Victorian with 13 large rooms, original woodwork and flooring throughout with beautiful patina. First floor unit with 2 baths and Laundry great for owner. Large wrap around porch. Walk-up attic and walk-up 2-story garage for expansion opportunity. Zoned for home business with great road frontage exposure. Walk to shops, schools and restaurants. Great village location in an historic Vermont classic Victorian. Minutes to IBM and St Michaels College. 15 minutes to UVM and Fletcher Allen Health Care, Downtown Burlington. †
Property Location
Property Details
| Sold Price $372,700 | Sold Date Dec 28th, 2011 | |
|---|---|---|
| MLS# 4098763 | Bedrooms 6 | Garage Size 2 Car |
| List Price 379,900 | Total Bathrooms 4 | Year Built 1920 |
| Type Multi-Family | Lot Size 0.2000 Acres | Taxes $6,376 |
| Units 3 | Stories 1/2/1900 | Road Frontage 67 |
| Annual Income $36,660 | Style , Historic District | Water Frontage |
| Annual Expenses $4,500 | Finished 3,500 Sqft | Construction No, Existing |
| Zoning mixed use | Above Grade 3,500 Sqft | Seasonal No |
| Total Rooms 6 | Below Grade 0 Sqft | List Date Oct 13th, 2011 |

 Back to Search Results
Back to Search Results







