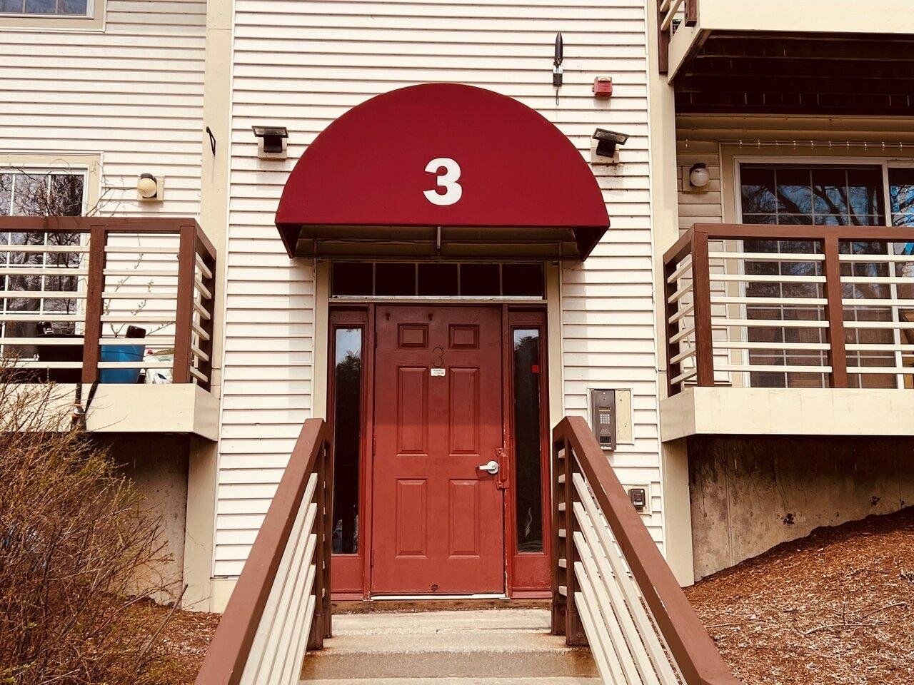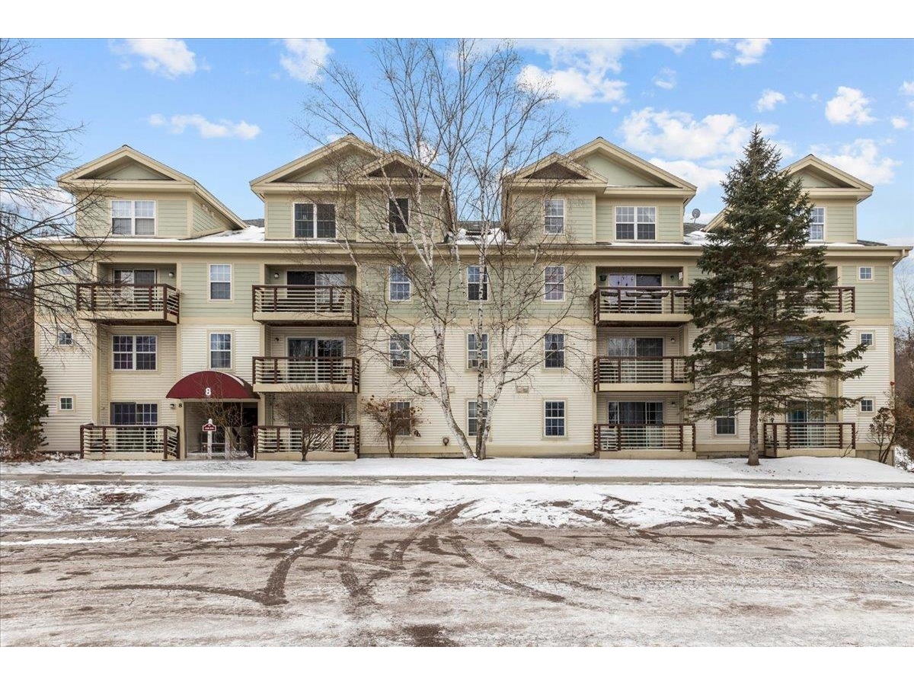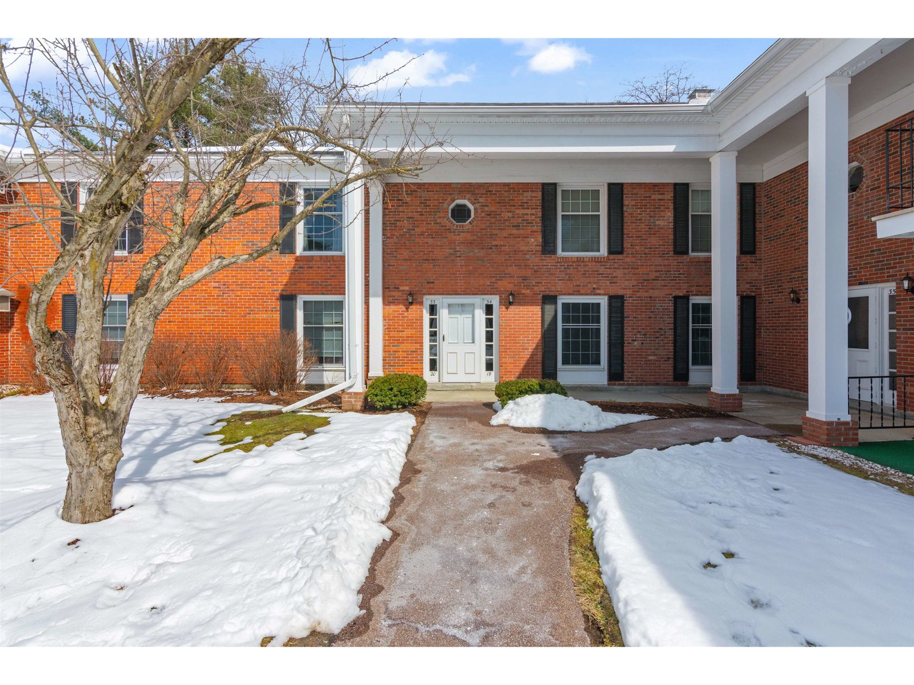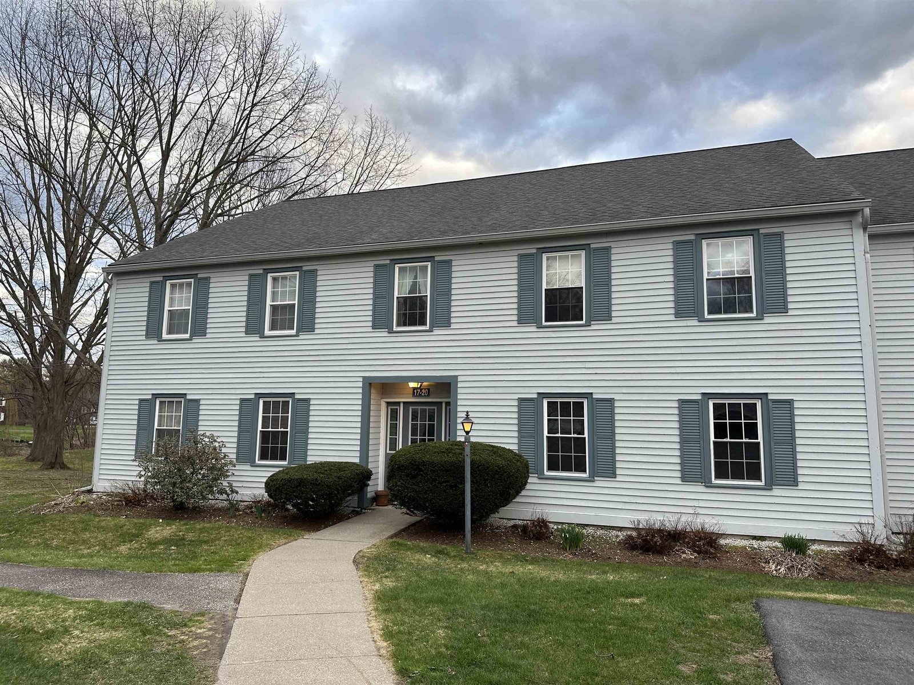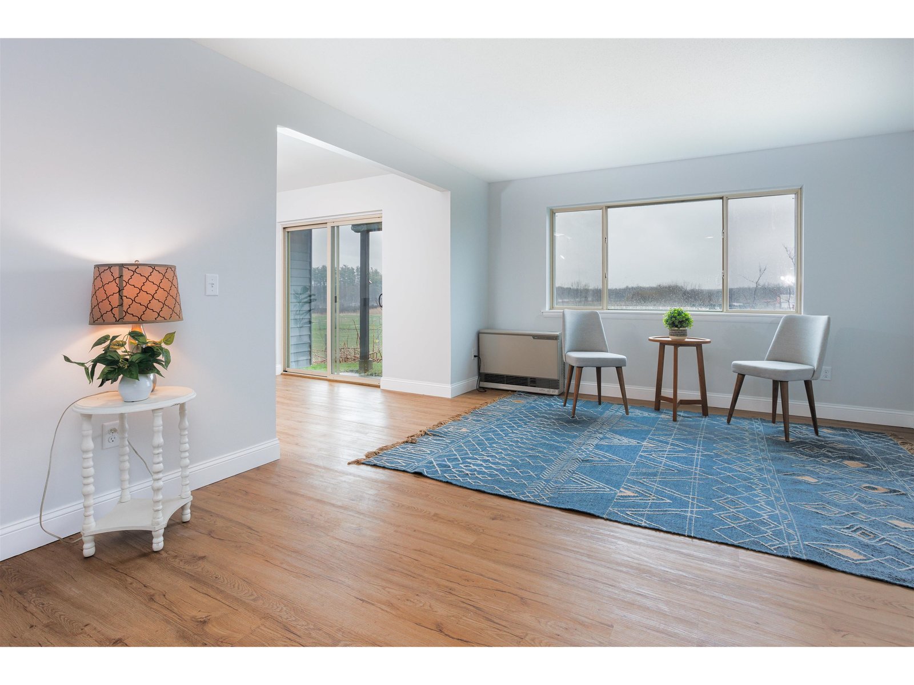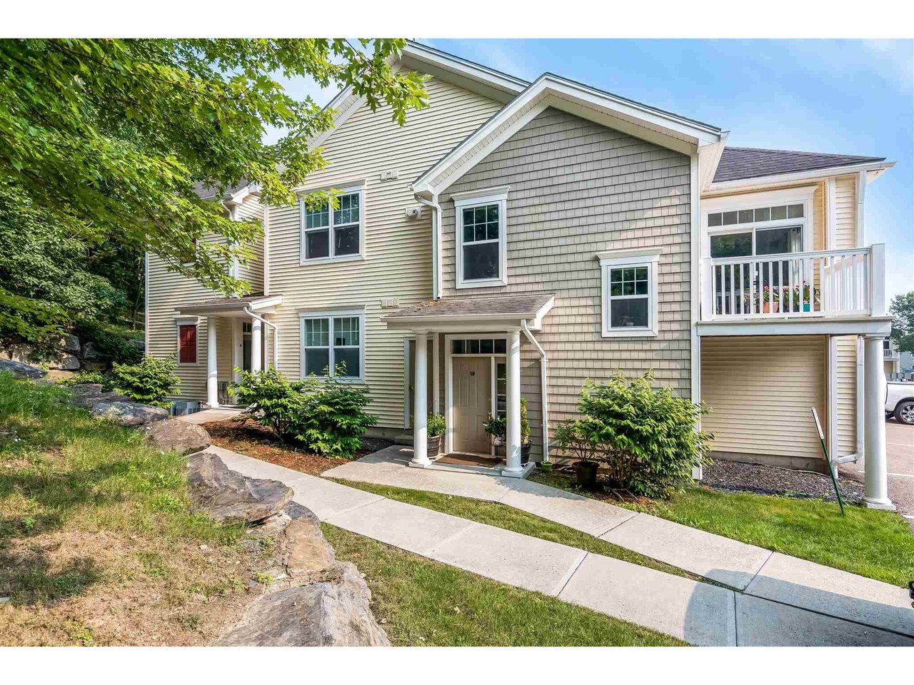Sold Status
$290,000 Sold Price
Condo Type
2 Beds
2 Baths
1,416 Sqft
Sold By Christopher von Trapp of Coldwell Banker Hickok and Boardman
Similar Properties for Sale
Request a Showing or More Info

Call: 802-863-1500
Mortgage Provider
Mortgage Calculator
$
$ Taxes
$ Principal & Interest
$
This calculation is based on a rough estimate. Every person's situation is different. Be sure to consult with a mortgage advisor on your specific needs.
Essex
Wonderful Highland Village end unit townhouse! This light filled townhouse offers an open floor plan with tall ceilings and beautiful wood flooring. There is a spacious kitchen with stainless steel appliances and plenty of counter space. This townhouse offers 2 large bedrooms and 2 full bathrooms. The lower level has a large mudroom that leads to your attached garage. An exercise facility and indoor storage unit are just some of the extra perks! Shopping, post office, pharmacy, gyms, restaurants and public transportation are all within walking distance. Showing start 07/23/2021 †
Property Location
Property Details
| Sold Price $290,000 | Sold Date Sep 1st, 2021 | |
|---|---|---|
| List Price $265,000 | Total Rooms 5 | List Date Jul 22nd, 2021 |
| MLS# 4873627 | Lot Size 5.000 Acres | Taxes $4,939 |
| Type Condo | Stories 2 | Road Frontage |
| Bedrooms 2 | Style Townhouse, End Unit | Water Frontage |
| Full Bathrooms 2 | Finished 1,416 Sqft | Construction No, Existing |
| 3/4 Bathrooms 0 | Above Grade 1,416 Sqft | Seasonal No |
| Half Bathrooms 0 | Below Grade 0 Sqft | Year Built 2002 |
| 1/4 Bathrooms 0 | Garage Size 1 Car | County Chittenden |
| Interior FeaturesDining Area, Living/Dining, Primary BR w/ BA, Natural Light, Walk-in Closet |
|---|
| Equipment & AppliancesRefrigerator, Microwave, Dishwasher, Washer, Dryer, Stove - Gas, CO Detector, Smoke Detector, Smoke Detector, Gas Heater, Hot Air |
| Association Highland Village | Amenities Exercise Facility, Master Insurance, Landscaping | Monthly Dues $234 |
|---|
| ConstructionWood Frame |
|---|
| Basement |
| Exterior FeaturesDeck |
| Exterior Vinyl Siding | Disability Features |
|---|---|
| Foundation Concrete | House Color Tan |
| Floors Vinyl, Wood | Building Certifications |
| Roof Shingle | HERS Index |
| Directions |
|---|
| Lot DescriptionUnknown, Condo Development, Near Bus/Shuttle, Near Shopping, Near Public Transportatn |
| Garage & Parking Attached, , Driveway, Garage, Paved, Visitor |
| Road Frontage | Water Access |
|---|---|
| Suitable UseResidential | Water Type |
| Driveway Paved | Water Body |
| Flood Zone No | Zoning Residential |
| School District Essex School District | Middle Albert D. Lawton Intermediate |
|---|---|
| Elementary Hiawatha Elementary School | High Essex High |
| Heat Fuel Gas-Natural | Excluded |
|---|---|
| Heating/Cool Central Air, Hot Air | Negotiable |
| Sewer Public | Parcel Access ROW |
| Water Public | ROW for Other Parcel No |
| Water Heater Electric | Financing |
| Cable Co Xfinity | Documents Association Docs, Deed |
| Electric Circuit Breaker(s) | Tax ID 207-066-17237 |

† The remarks published on this webpage originate from Listed By Holmes & Eddy of KW Vermont via the NNEREN IDX Program and do not represent the views and opinions of Coldwell Banker Hickok & Boardman. Coldwell Banker Hickok & Boardman Realty cannot be held responsible for possible violations of copyright resulting from the posting of any data from the NNEREN IDX Program.

 Back to Search Results
Back to Search Results