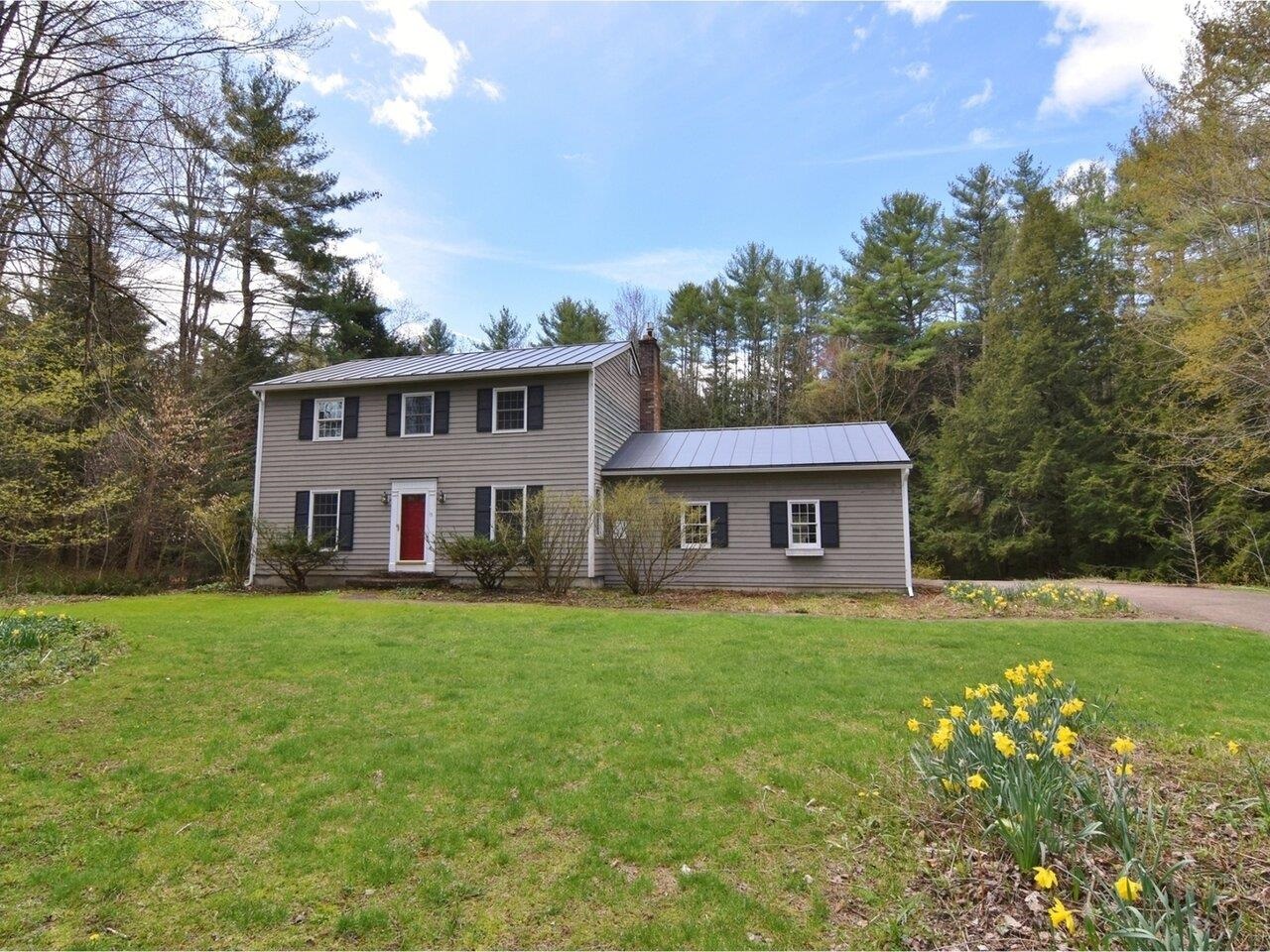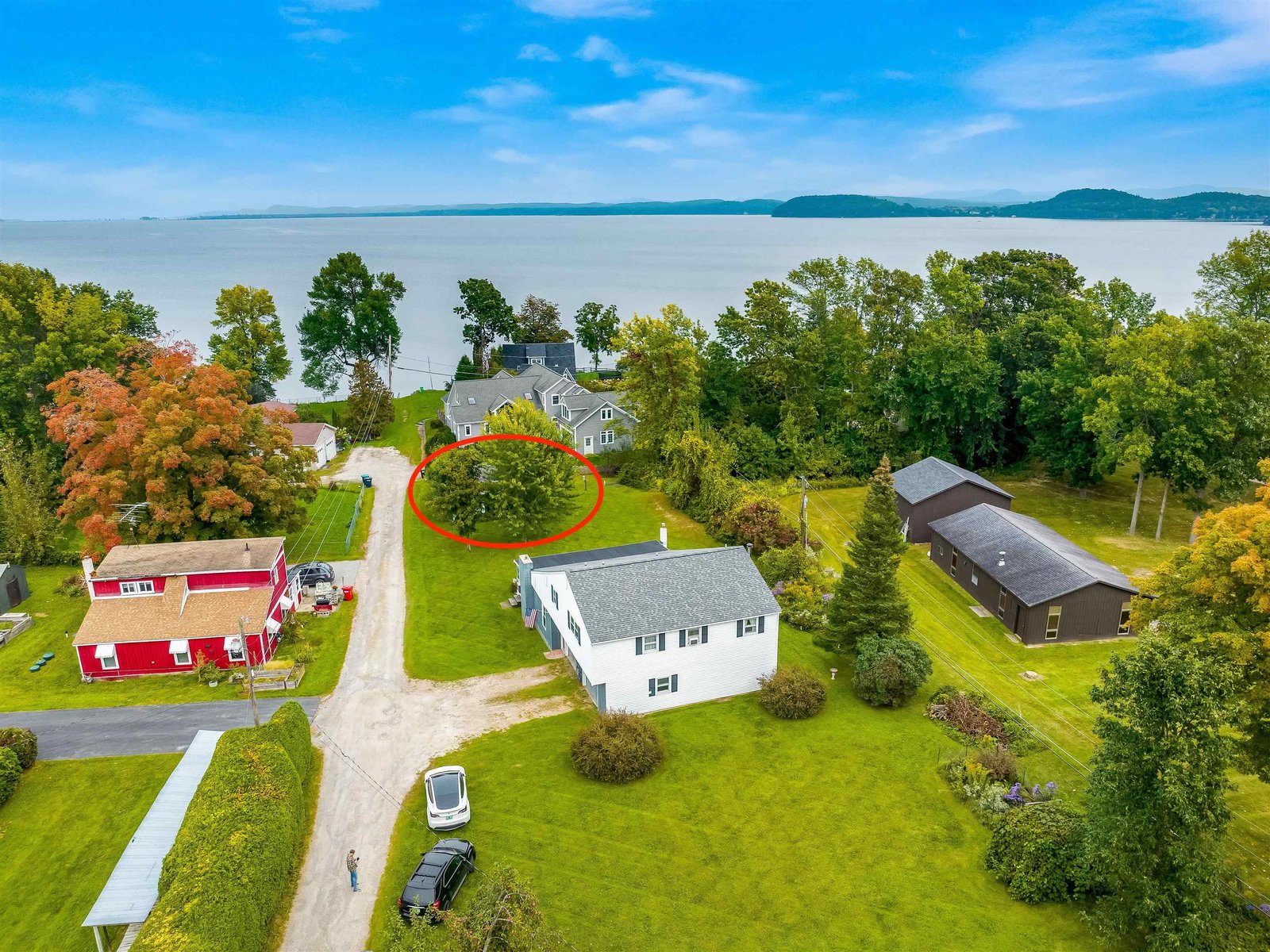Sold Status
$244,000 Sold Price
House Type
2 Beds
2 Baths
1,247 Sqft
Sold By Pursuit Real Estate
Similar Properties for Sale
Request a Showing or More Info

Call: 802-863-1500
Mortgage Provider
Mortgage Calculator
$
$ Taxes
$ Principal & Interest
$
This calculation is based on a rough estimate. Every person's situation is different. Be sure to consult with a mortgage advisor on your specific needs.
Essex
Welcome home to Essex! As you arrive to this wonderfully loved home you'll see the Love and Details put in from the Landscaped front yard with a walkway up to the front door from the sidewalk to the details in the bonus room above the garage. As you enter the home head up the half flight of stairs into the living room on the left or head right into one of the two bedrooms on your right. As you walk into the living room you can either head to the bonus room above the attached garage that is currently being used as a den which has a gas heater to warm up the room even more in the winter months or head into the eat-in kitchen that was updated in the early '90s. From the Den you have access to the Sunroom and then to the back deck which leads to the fenced in backyard. Sounds like the perfect spot for a family and friends BBQ doesn't it? Also on this floor you'll find a 3/4 bath next to the bedrooms. Head down stairs to even more bonus space to the home. The basement is a walkout to the 1 car garage and has partially finished rooms waiting for someone to put in the finishing touches. Most windows in the home were updated between 2015 and 2017 along with a new roof in 2012. Close to the many amenities Essex has to offer you don't want to miss out on this home. †
Property Location
Property Details
| Sold Price $244,000 | Sold Date Sep 13th, 2019 | |
|---|---|---|
| List Price $240,000 | Total Rooms 6 | List Date Jul 31st, 2019 |
| MLS# 4767992 | Lot Size 0.340 Acres | Taxes $4,448 |
| Type House | Stories 1 | Road Frontage 100 |
| Bedrooms 2 | Style Raised Ranch | Water Frontage |
| Full Bathrooms 0 | Finished 1,247 Sqft | Construction No, Existing |
| 3/4 Bathrooms 2 | Above Grade 1,104 Sqft | Seasonal No |
| Half Bathrooms 0 | Below Grade 143 Sqft | Year Built 1971 |
| 1/4 Bathrooms 0 | Garage Size 1 Car | County Chittenden |
| Interior FeaturesBlinds, Ceiling Fan, Kitchen/Dining, Skylight, Laundry - Basement |
|---|
| Equipment & AppliancesRange-Gas, Refrigerator, Microwave, Washer, Dryer, Central Vacuum, Dehumidifier, Smoke Detectr-Batt Powrd, Stove-Gas, Gas Heater |
| Kitchen/Dining 11'6" x 16', 1st Floor | Living Room 12' x 15', 1st Floor | Den 12' x 20', 1st Floor |
|---|---|---|
| Primary Bedroom 11'6" x 13', 1st Floor | Bedroom 11'6" x 13', 1st Floor | Sunroom 1st Floor |
| ConstructionWood Frame |
|---|
| BasementInterior, Partially Finished, Other, Interior Stairs, Stairs - Interior, Walkout, Interior Access |
| Exterior FeaturesDeck, Fence - Full, Patio |
| Exterior Vinyl | Disability Features |
|---|---|
| Foundation Block | House Color White |
| Floors Vinyl, Carpet, Laminate | Building Certifications |
| Roof Shingle | HERS Index |
| DirectionsFrom Susie Wilson Road turn onto Pinecrest Dr then turn left onto Jackson Heights. From Route 2 (Colchester Rd) turn onto Pinecrest Dr then right onto Jackson Heights. Home is on the right. Sign in Yard |
|---|
| Lot DescriptionUnknown, Level, Landscaped, Sidewalks, Near Shopping, Neighborhood |
| Garage & Parking Attached, , Driveway, Garage, Off Street |
| Road Frontage 100 | Water Access |
|---|---|
| Suitable Use | Water Type |
| Driveway Paved | Water Body |
| Flood Zone No | Zoning Residential |
| School District Essex School District | Middle |
|---|---|
| Elementary | High |
| Heat Fuel Gas-Natural | Excluded |
|---|---|
| Heating/Cool Other, Hot Air | Negotiable |
| Sewer 1000 Gallon, Leach Field | Parcel Access ROW |
| Water Public | ROW for Other Parcel |
| Water Heater Tank, Rented | Financing |
| Cable Co Comcast | Documents |
| Electric 100 Amp, Circuit Breaker(s) | Tax ID 207-067-11841 |

† The remarks published on this webpage originate from Listed By of KW Vermont via the NNEREN IDX Program and do not represent the views and opinions of Coldwell Banker Hickok & Boardman. Coldwell Banker Hickok & Boardman Realty cannot be held responsible for possible violations of copyright resulting from the posting of any data from the NNEREN IDX Program.

 Back to Search Results
Back to Search Results










