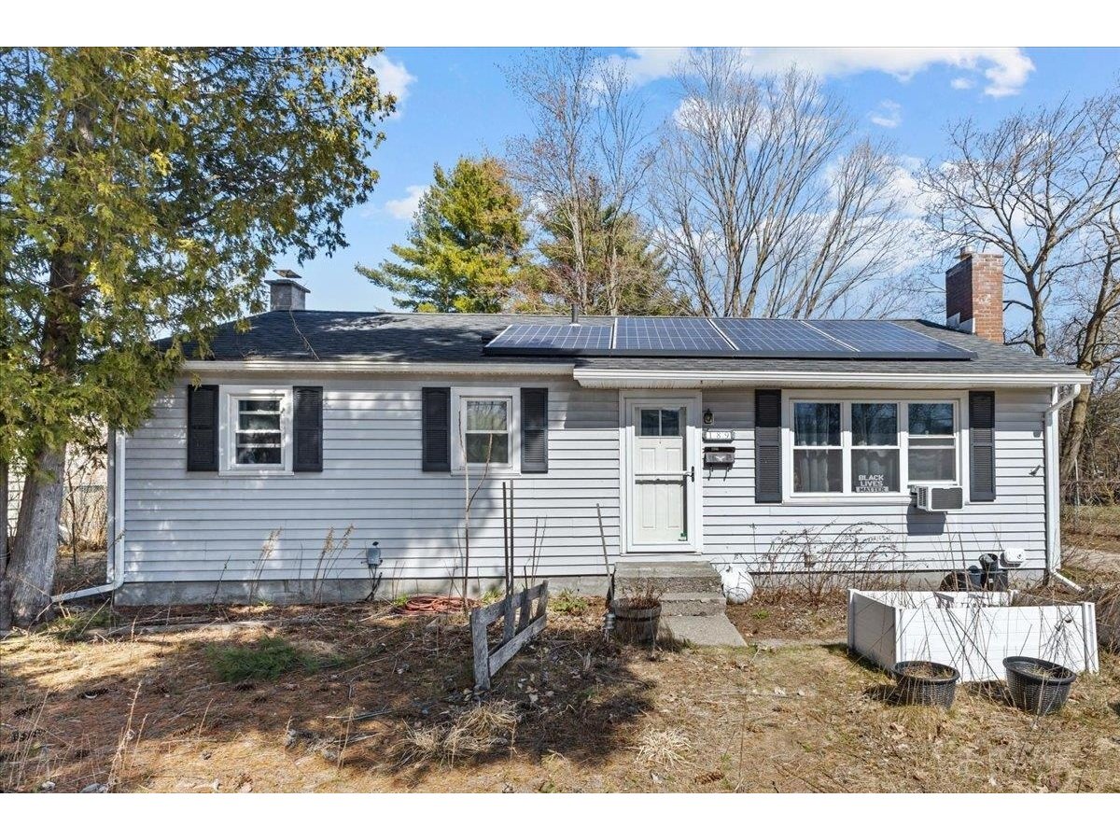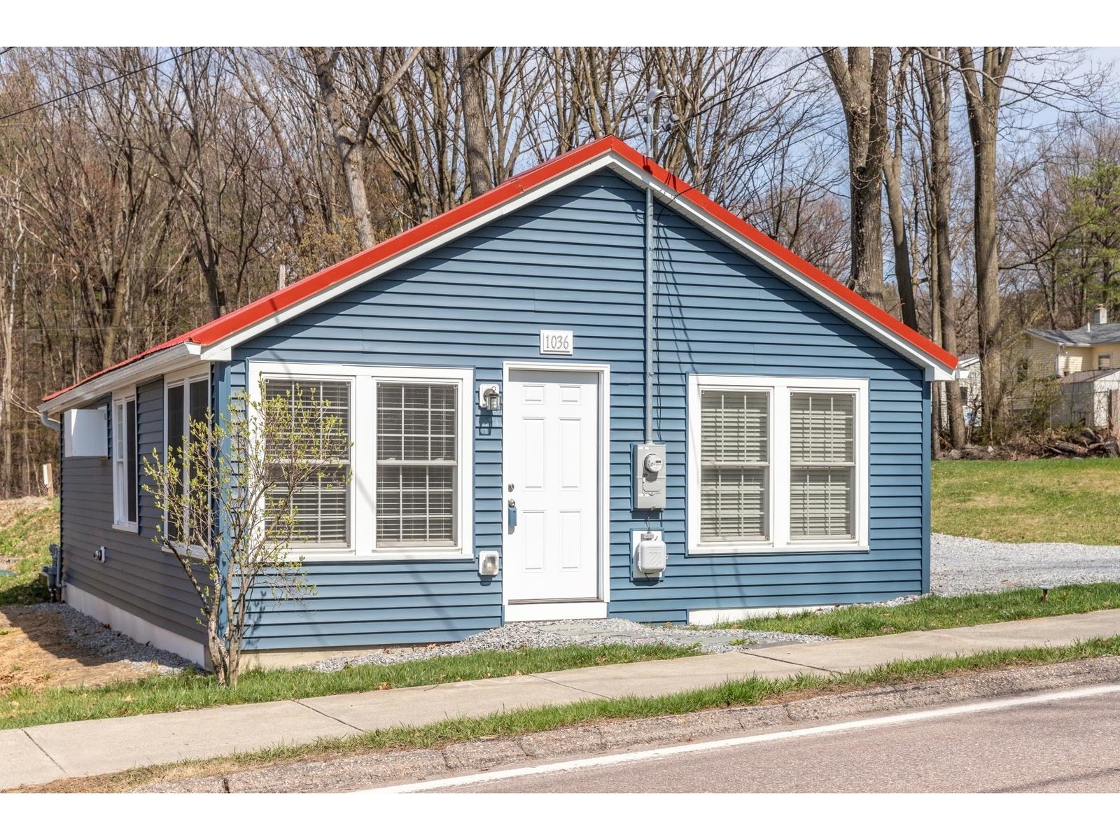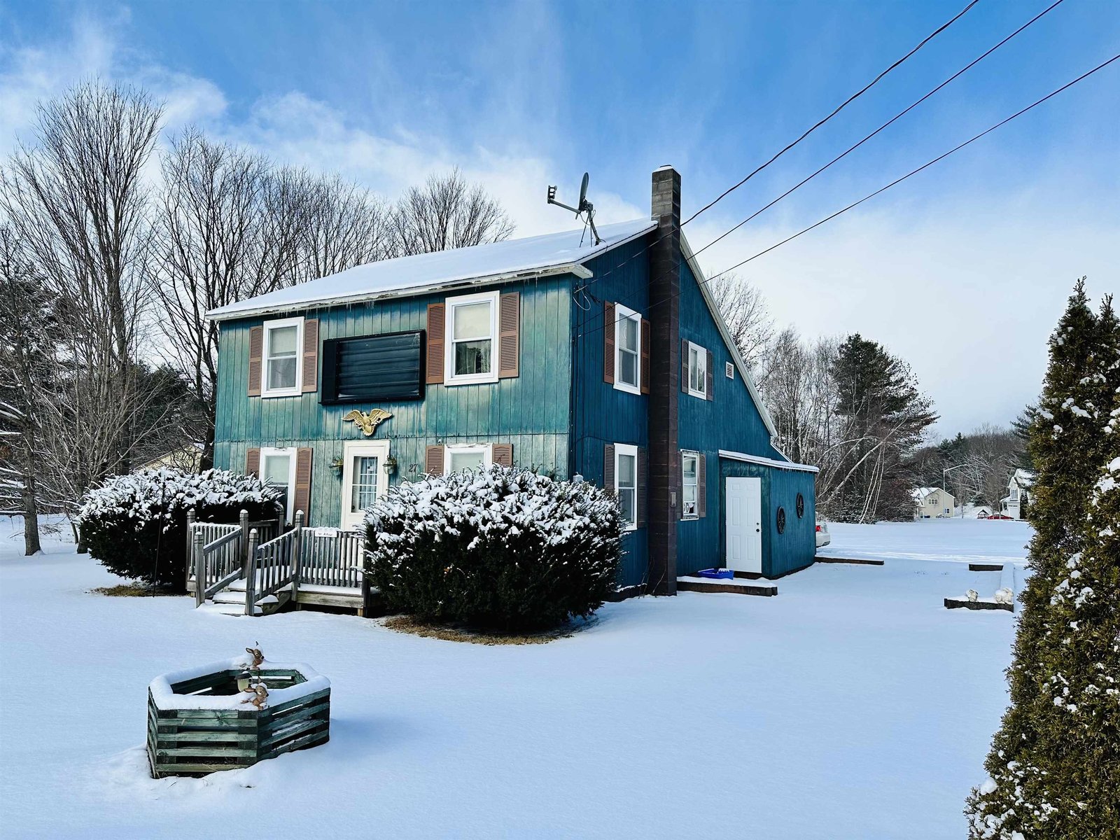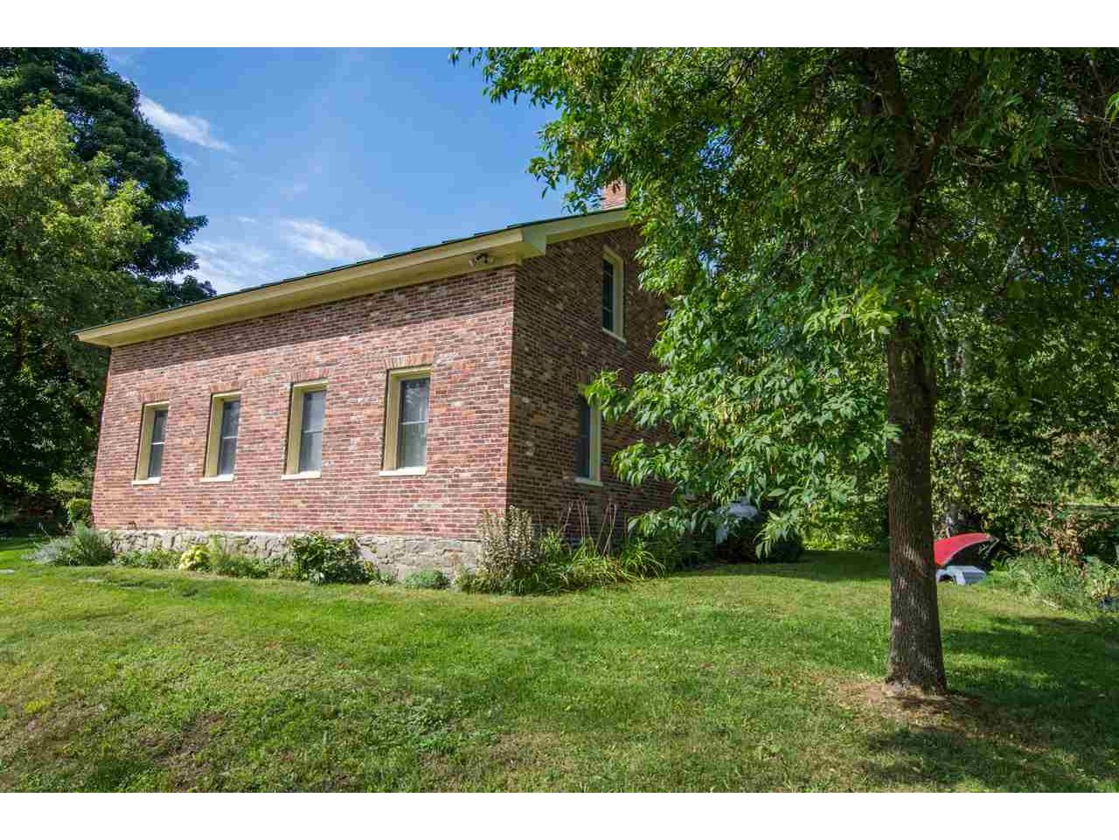Sold Status
$309,900 Sold Price
House Type
3 Beds
2 Baths
1,770 Sqft
Sold By KW Vermont
Similar Properties for Sale
Request a Showing or More Info

Call: 802-863-1500
Mortgage Provider
Mortgage Calculator
$
$ Taxes
$ Principal & Interest
$
This calculation is based on a rough estimate. Every person's situation is different. Be sure to consult with a mortgage advisor on your specific needs.
Essex
Estimated to have been originally built in 1830, this historic cape is full of character, and was rebuilt in 1995 from the foundation up. The restoration included all new major systems such as the septic, drilled well, framing, electrical, plumbing and windows. New kitchen installed in 2017. This vintage cape has the feel of an old farm house, without the upkeep of an historic structure. Gorgeous soft pine floors are located throughout with the exception of tile in the entryway, kitchen, and first and second floor bathrooms. Located at the highest point in Essex and offers views of Camels Hump. Surrounded by hundreds of acres that connect to Indian Brook Nature and close proximity to Colchester Pond. Located on a peaceful dead end road and within 30 minutes of Burlington. †
Property Location
Property Details
| Sold Price $309,900 | Sold Date Oct 29th, 2018 | |
|---|---|---|
| List Price $309,900 | Total Rooms 7 | List Date Sep 7th, 2018 |
| MLS# 4717343 | Lot Size 10.000 Acres | Taxes $6,051 |
| Type House | Stories 2 | Road Frontage |
| Bedrooms 3 | Style Historic Vintage, Farmhouse, Cape | Water Frontage |
| Full Bathrooms 1 | Finished 1,770 Sqft | Construction No, Existing |
| 3/4 Bathrooms 0 | Above Grade 1,770 Sqft | Seasonal No |
| Half Bathrooms 1 | Below Grade 0 Sqft | Year Built 1830 |
| 1/4 Bathrooms 0 | Garage Size Car | County Chittenden |
| Interior FeaturesDining Area, Kitchen Island, Natural Woodwork, Laundry - 1st Floor |
|---|
| Equipment & AppliancesMicrowave, Dryer, Range-Gas, Refrigerator, Dishwasher, Washer |
| ConstructionOther |
|---|
| BasementInterior, Unfinished, Storage Space |
| Exterior FeaturesFence - Partial, Outbuilding |
| Exterior Brick | Disability Features |
|---|---|
| Foundation Stone | House Color Brick |
| Floors Tile, Softwood | Building Certifications |
| Roof Standing Seam, Metal | HERS Index |
| Directions |
|---|
| Lot Description, Mountain View, Trail/Near Trail |
| Garage & Parking , |
| Road Frontage | Water Access |
|---|---|
| Suitable Use | Water Type |
| Driveway Dirt, Gravel | Water Body |
| Flood Zone No | Zoning R |
| School District NA | Middle |
|---|---|
| Elementary | High |
| Heat Fuel Gas-LP/Bottle | Excluded |
|---|---|
| Heating/Cool None, Multi Zone, Hot Water, Baseboard | Negotiable |
| Sewer Leach Field - On-Site, Septic Shared | Parcel Access ROW |
| Water Drilled Well | ROW for Other Parcel |
| Water Heater Gas-Lp/Bottle | Financing |
| Cable Co | Documents |
| Electric Circuit Breaker(s) | Tax ID 207-067-16776 |

† The remarks published on this webpage originate from Listed By Erin Dupuis of Flat Fee Real Estate via the NNEREN IDX Program and do not represent the views and opinions of Coldwell Banker Hickok & Boardman. Coldwell Banker Hickok & Boardman Realty cannot be held responsible for possible violations of copyright resulting from the posting of any data from the NNEREN IDX Program.

 Back to Search Results
Back to Search Results










