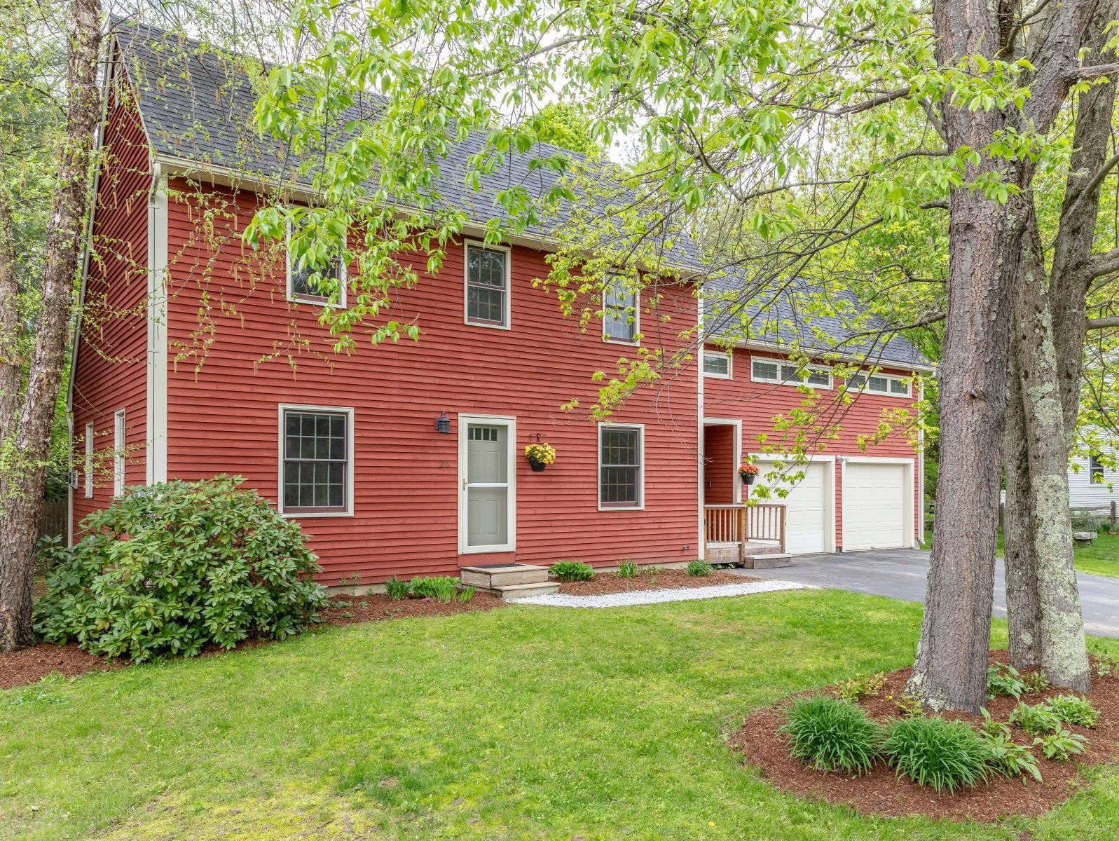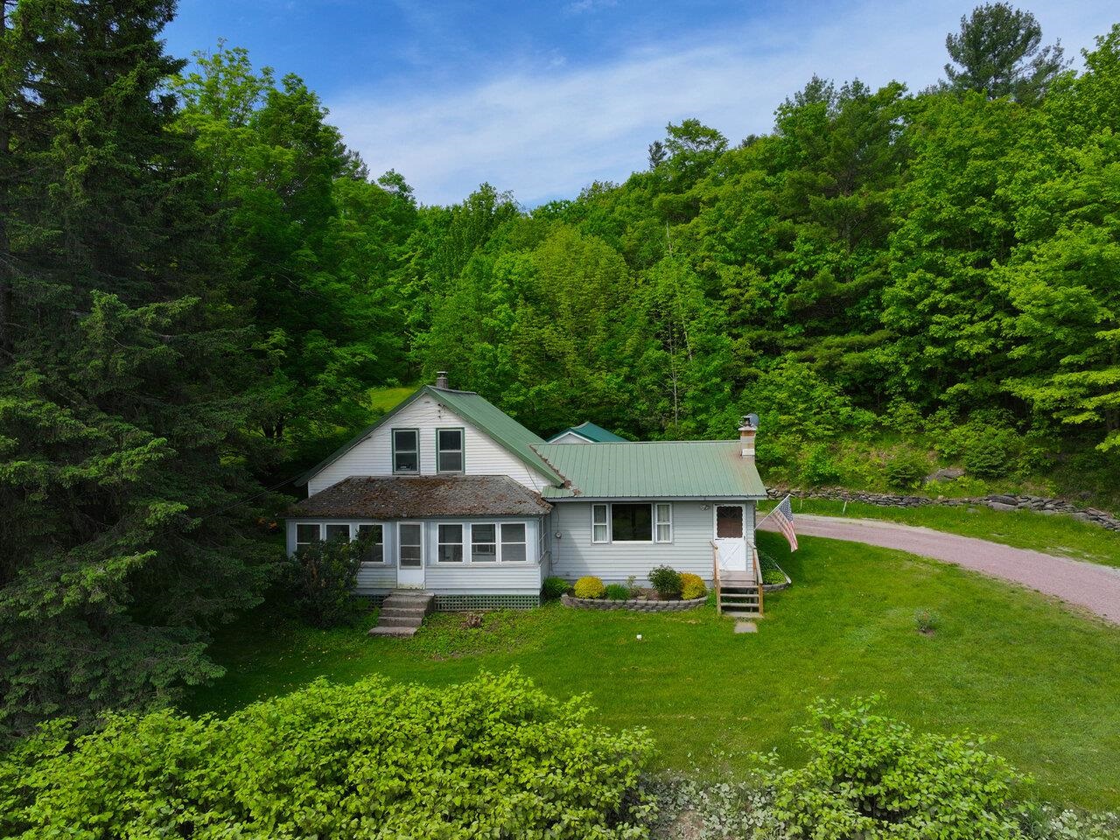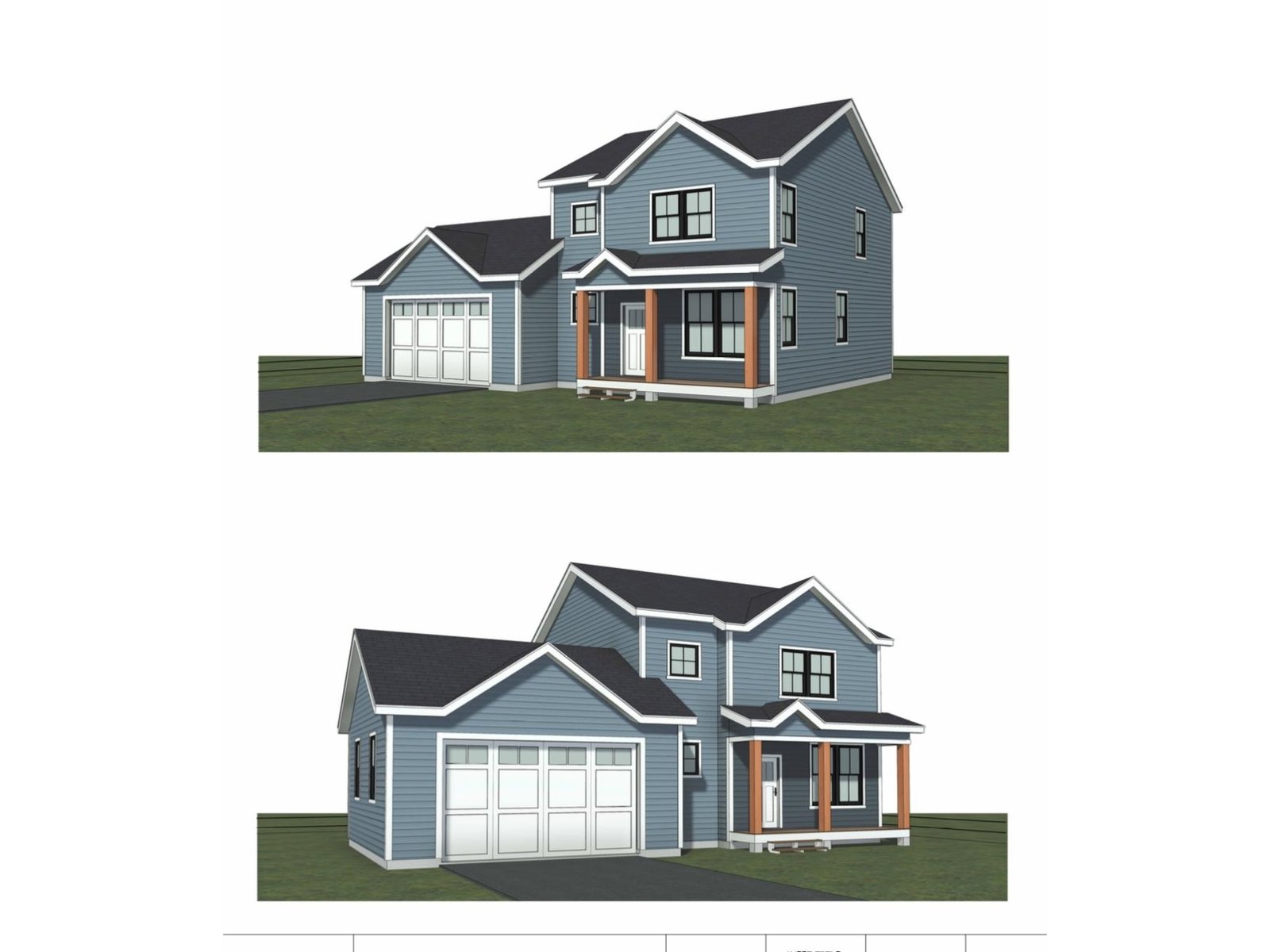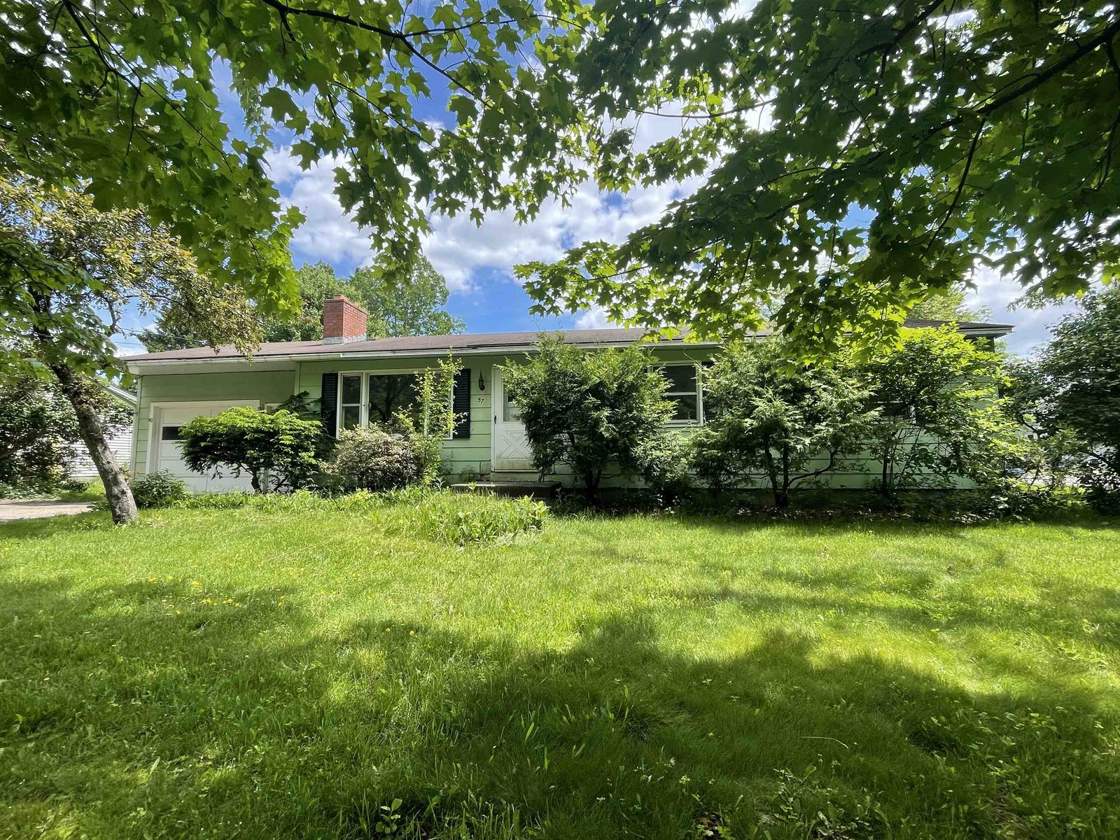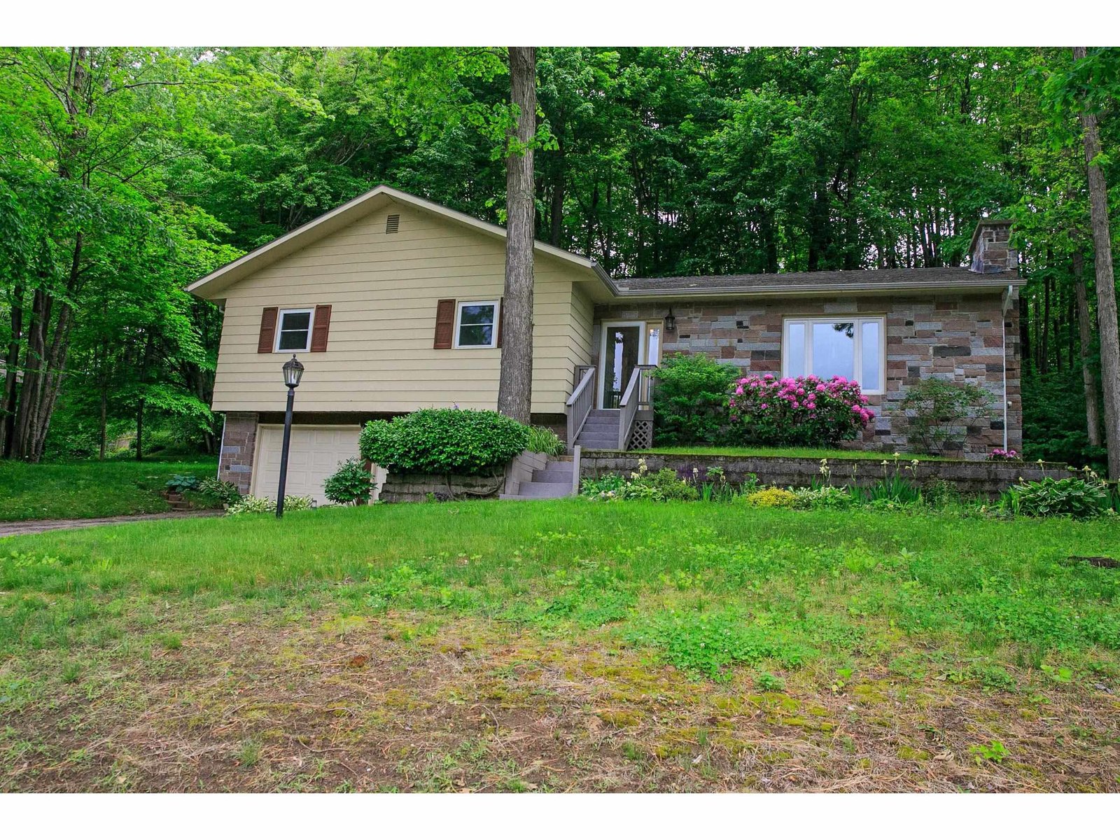Sold Status
$385,000 Sold Price
House Type
3 Beds
3 Baths
2,300 Sqft
Sold By Signature Properties of Vermont
Similar Properties for Sale
Request a Showing or More Info

Call: 802-863-1500
Mortgage Provider
Mortgage Calculator
$
$ Taxes
$ Principal & Interest
$
This calculation is based on a rough estimate. Every person's situation is different. Be sure to consult with a mortgage advisor on your specific needs.
Essex
Tucked back againist the woods off a dead end road, this home offers a modicum of privacy with all the conveniences of Essex living. Completely remodeled in the past 5 years with a year round sunporch with radiant heat and a master suite addition also with radiant heat. This charming home has lovely hardwood flooring and tile work, a super kitchen with granite counters and cherry cabinets and a living room with vaulted ceilings with skylights. Quadrifire cast iron pellet stove installed in the FP burns a variety of different pellets. †
Property Location
Property Details
| Sold Price $385,000 | Sold Date Jul 29th, 2010 | |
|---|---|---|
| List Price $389,900 | Total Rooms 8 | List Date Jun 1st, 2010 |
| MLS# 4002164 | Lot Size 4.930 Acres | Taxes $6,438 |
| Type House | Stories 2 | Road Frontage |
| Bedrooms 3 | Style Contemporary | Water Frontage |
| Full Bathrooms 3 | Finished 2,300 Sqft | Construction , Existing |
| 3/4 Bathrooms 0 | Above Grade 2,300 Sqft | Seasonal No |
| Half Bathrooms 0 | Below Grade 0 Sqft | Year Built 1989 |
| 1/4 Bathrooms | Garage Size 0 Car | County Chittenden |
| Interior FeaturesAttic, Blinds, Ceiling Fan, Dining Area, In-Law Suite, Kitchen/Dining, Primary BR w/ BA, Other, Skylight, Vaulted Ceiling, Walk-in Closet, Laundry - 1st Floor |
|---|
| Equipment & AppliancesRange-Electric, Microwave, Dishwasher, Refrigerator, Freezer, Smoke Detector, Pellet Stove, Stove - Pellet |
| Kitchen 21.1x13.5, 1st Floor | Dining Room 10.5x10, 1st Floor | Living Room 18x17.4, 1st Floor |
|---|---|---|
| Mudroom | Foyer | Sunroom |
| Primary Bedroom 19x13.4, 1st Floor | Bedroom 14x13.4, 1st Floor | Bedroom 13.4x10.5, 1st Floor |
| Other 27.4x10.2, 1st Floor | Other 12.6x7.9, 1st Floor | Other 9.5x5.5, 1st Floor |
| Bath - Full 1st Floor | Bath - Full 1st Floor | Bath - Full 1st Floor |
| ConstructionWood Frame |
|---|
| Basement, Bulkhead, Unfinished, Interior Stairs, Full |
| Exterior FeaturesDeck, Shed, Window Screens |
| Exterior Shingle, Cedar | Disability Features One-Level Home, Access. Common Use Areas, 1st Floor Full Bathrm, One-Level Home |
|---|---|
| Foundation Concrete | House Color Natural |
| Floors Tile, Hardwood, Concrete | Building Certifications |
| Roof Shingle-Architectural | HERS Index |
| DirectionsRoute 15 to Route 128 North. Right onto Osgood Hill Road, left onto Catella Road. |
|---|
| Lot Description, Wooded, Trail/Near Trail, Country Setting |
| Garage & Parking , |
| Road Frontage | Water Access |
|---|---|
| Suitable Use | Water Type |
| Driveway Dirt, Common/Shared | Water Body |
| Flood Zone Unknown | Zoning RES |
| School District NA | Middle Essex Middle School |
|---|---|
| Elementary | High Essex High |
| Heat Fuel Pellet, Wood Pellets | Excluded |
|---|---|
| Heating/Cool Multi Zone, Radiant, Multi Zone, Baseboard, Hot Water | Negotiable |
| Sewer 1000 Gallon, Pump Up, Mound | Parcel Access ROW |
| Water Drilled Well | ROW for Other Parcel |
| Water Heater Domestic, Owned | Financing , Conventional |
| Cable Co Comcast | Documents Plot Plan, Deed |
| Electric 220 Plug | Tax ID 20706712583 |

† The remarks published on this webpage originate from Listed By Kathleen Holmes of RE/MAX North Professionals via the NNEREN IDX Program and do not represent the views and opinions of Coldwell Banker Hickok & Boardman. Coldwell Banker Hickok & Boardman Realty cannot be held responsible for possible violations of copyright resulting from the posting of any data from the NNEREN IDX Program.

 Back to Search Results
Back to Search Results