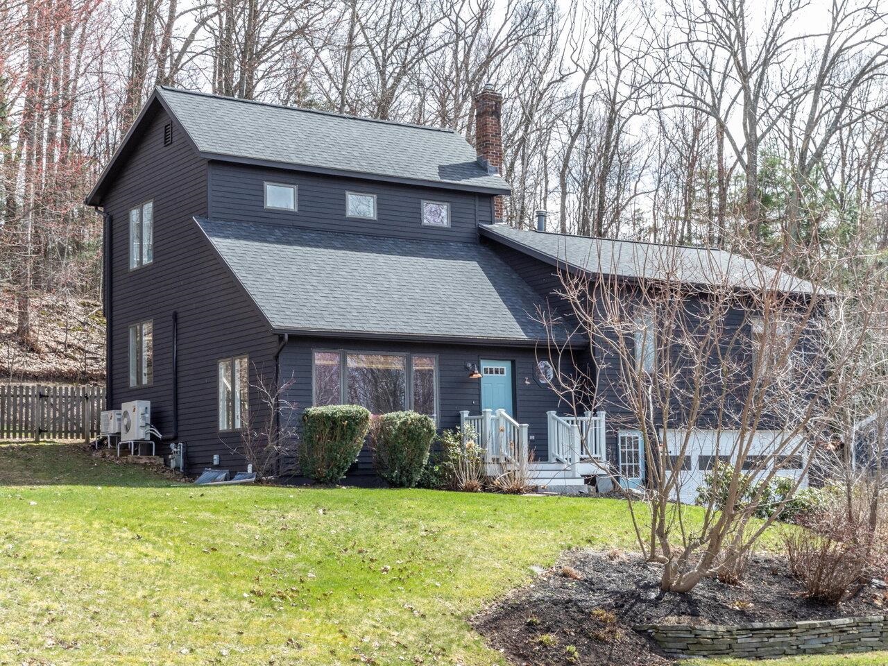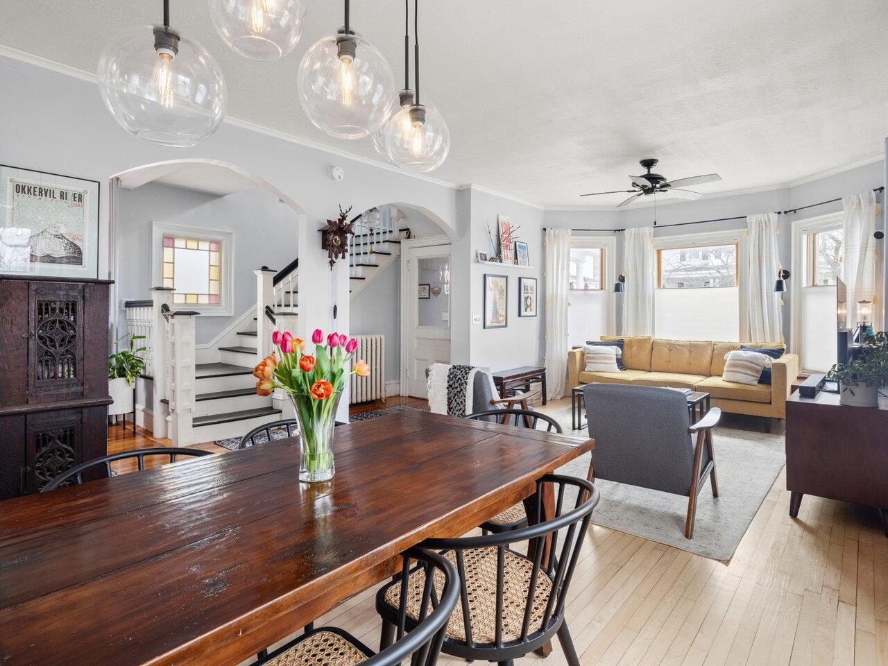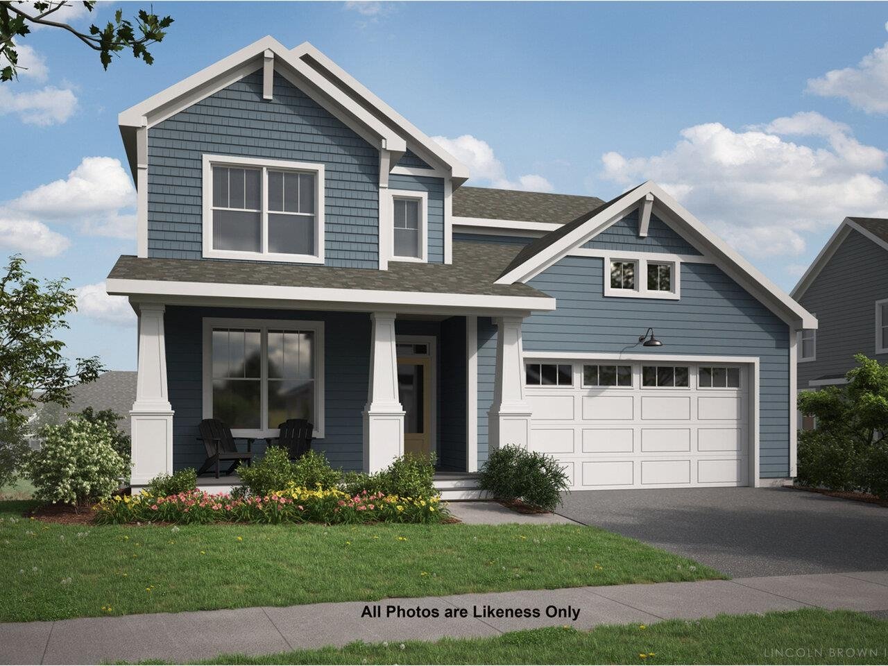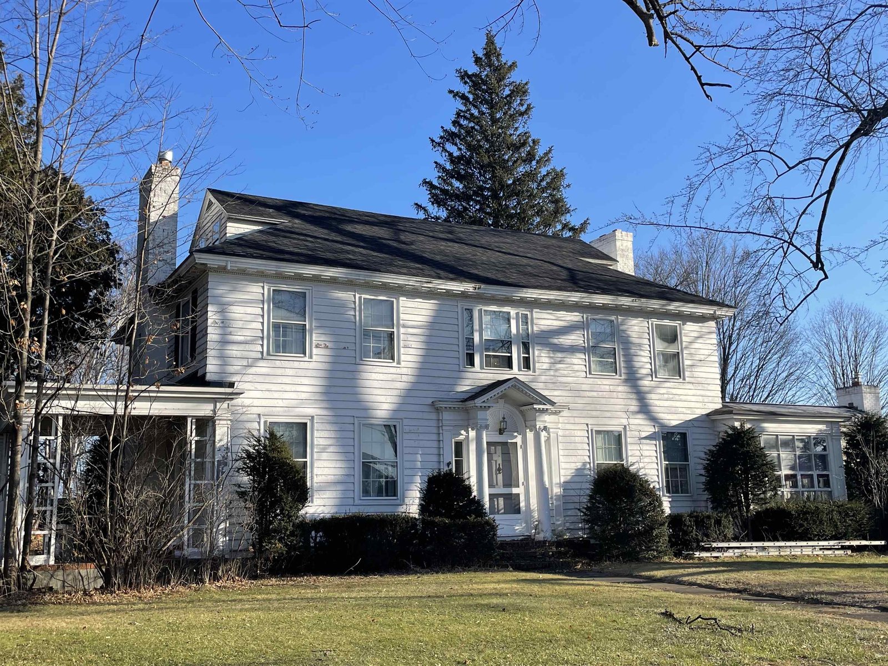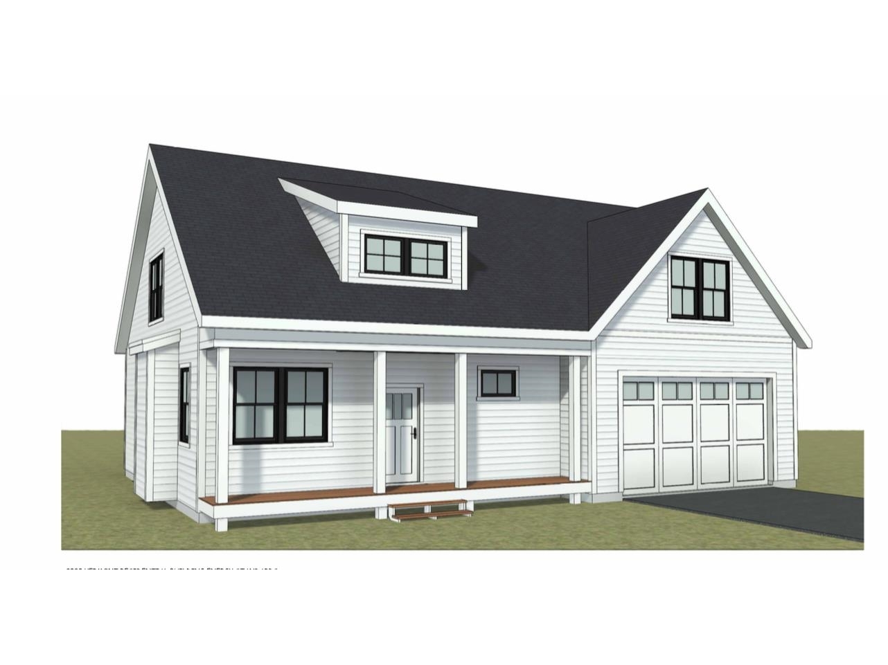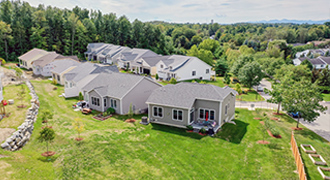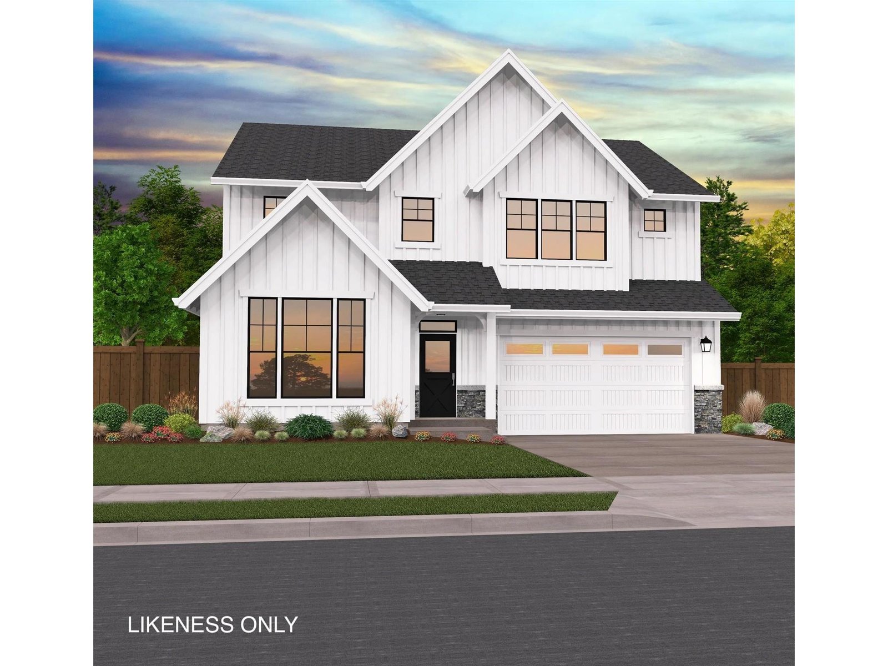86 Susie Wilson Road, Unit Lot 3 Essex, Vermont 05452 MLS# 4871331
 Back to Search Results
Next Property
Back to Search Results
Next Property
Sold Status
$859,910 Sold Price
House Type
4 Beds
3 Baths
2,926 Sqft
Sold By KW Vermont
Similar Properties for Sale
Request a Showing or More Info

Call: 802-863-1500
Mortgage Provider
Mortgage Calculator
$
$ Taxes
$ Principal & Interest
$
This calculation is based on a rough estimate. Every person's situation is different. Be sure to consult with a mortgage advisor on your specific needs.
Essex
This 4 bedroom, 2.5 bath modern farmhouse is primely located in central Chittenden County close to everything! Easy access to the interstate as well as shops, restaurants and several local parks all add to the area's appeal. The oversized two-car garage leads directly to both the mud room, as well as offers easy entry to the basement. The first floor's open floor plan connects the large eat-in kitchen, complete with a spectacular island and large walk-in pantry, to both the dining and living areas. The main floor also features a beautiful office space with vaulted ceilings and large windows, allowing for tons of natural light. On the upper level, the spacious primary bedroom provides ample walk-in closet space and an ensuite bathroom complete with double sinks, a full-sized soaking tub and custom tiled walk-in shower. Upstairs you will also find three additional generously sized bedrooms, the main bathroom with double sinks and tub as well as the centrally located laundry room. The home's to-be-built status allows for you the opportunity to work closely with the builder to customize this fantastic home to your heart's content! †
Property Location
Property Details
| Sold Price $859,910 | Sold Date Feb 9th, 2023 | |
|---|---|---|
| List Price $790,129 | Total Rooms 9 | List Date Jul 9th, 2021 |
| MLS# 4871331 | Lot Size 2.490 Acres | Taxes $0 |
| Type House | Stories 2 | Road Frontage 0 |
| Bedrooms 4 | Style Farmhouse, Contemporary | Water Frontage |
| Full Bathrooms 2 | Finished 2,926 Sqft | Construction No, New Construction |
| 3/4 Bathrooms 0 | Above Grade 2,926 Sqft | Seasonal No |
| Half Bathrooms 1 | Below Grade 0 Sqft | Year Built 2021 |
| 1/4 Bathrooms 0 | Garage Size 2 Car | County Chittenden |
| Interior FeaturesCeiling Fan, Dining Area, Fireplace - Gas, Fireplaces - 1, Kitchen Island, Kitchen/Dining, Laundry Hook-ups, Living/Dining, Primary BR w/ BA, Natural Light, Soaking Tub, Vaulted Ceiling, Walk-in Closet, Walk-in Pantry, Laundry - 2nd Floor |
|---|
| Equipment & AppliancesRefrigerator, Range-Electric, Dishwasher, Microwave |
| Office/Study 13'6" x 11', 1st Floor | Kitchen 13' x 11', 1st Floor | Dining Room 15' x 12', 1st Floor |
|---|---|---|
| Living Room 17' x 16', 1st Floor | Primary Bedroom 15' x 18', 2nd Floor | Bedroom 13' x 11' 6", 2nd Floor |
| Bedroom 14' x 12', 2nd Floor | Bedroom 15' x 14'6", 2nd Floor | Laundry Room 7 x 6'6", 2nd Floor |
| ConstructionWood Frame |
|---|
| BasementInterior, Interior Stairs, Interior Access |
| Exterior FeaturesPorch - Covered |
| Exterior Vinyl Siding | Disability Features 1st Floor 1/2 Bathrm, Kitchen w/5 ft Diameter, Bathrm w/step-in Shower, Bath w/5' Diameter, Bathrm w/tub, Access. Parking |
|---|---|
| Foundation Concrete | House Color |
| Floors | Building Certifications |
| Roof Shingle-Architectural | HERS Index |
| DirectionsTraveling north on Susie Wilson road, turn right at the intersection of Kellogg. Continue straight onto Susie Wilson Road, lot on left after #84. |
|---|
| Lot DescriptionNo, Wooded |
| Garage & Parking Attached, Auto Open, Direct Entry, Driveway, Garage |
| Road Frontage 0 | Water Access |
|---|---|
| Suitable Use | Water Type |
| Driveway Gravel, Common/Shared | Water Body |
| Flood Zone No | Zoning Residential |
| School District Essex School District | Middle Essex Middle School |
|---|---|
| Elementary Founders Memorial School | High Essex High |
| Heat Fuel Gas-Natural | Excluded |
|---|---|
| Heating/Cool Central Air, Hot Air | Negotiable |
| Sewer On-Site Septic Needed | Parcel Access ROW |
| Water Public | ROW for Other Parcel |
| Water Heater On Demand | Financing |
| Cable Co Xfinity | Documents Bldg Plans (Blueprint), Plot Plan |
| Electric Circuit Breaker(s), 200 Amp | Tax ID 00000000000 |

† The remarks published on this webpage originate from Listed By Templeton Real Estate Group of KW Vermont via the NNEREN IDX Program and do not represent the views and opinions of Coldwell Banker Hickok & Boardman. Coldwell Banker Hickok & Boardman Realty cannot be held responsible for possible violations of copyright resulting from the posting of any data from the NNEREN IDX Program.

