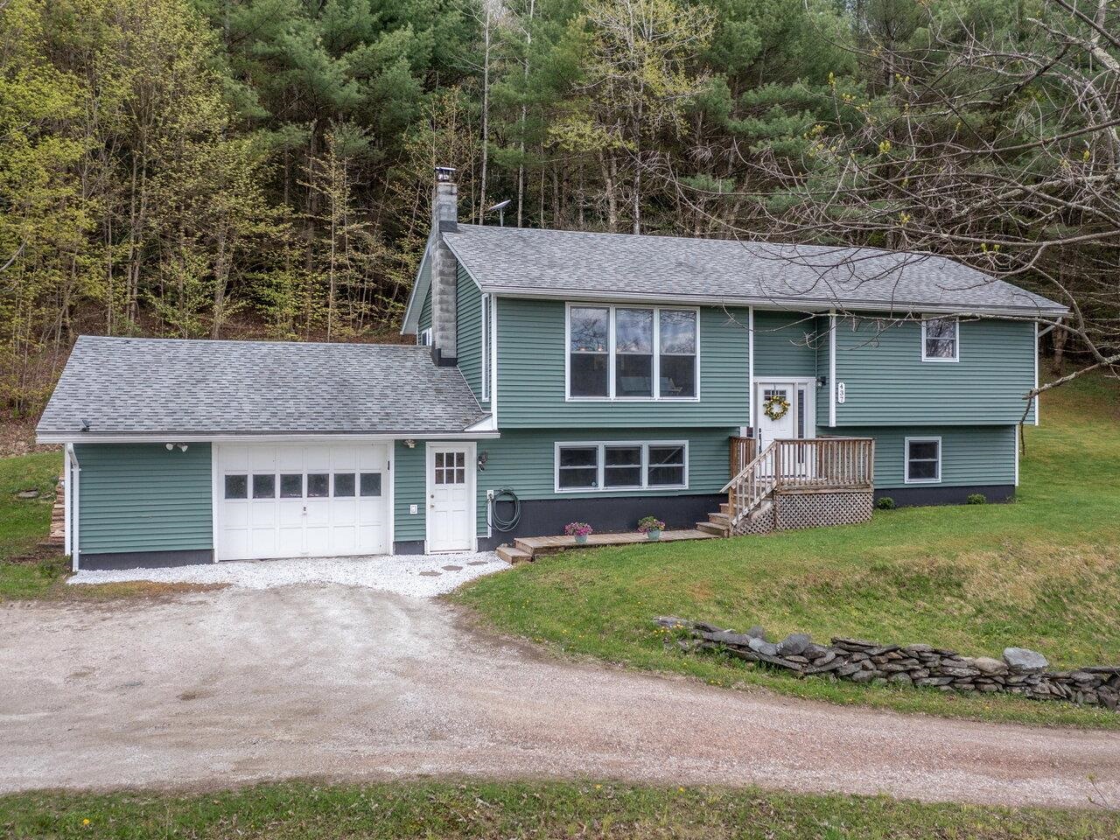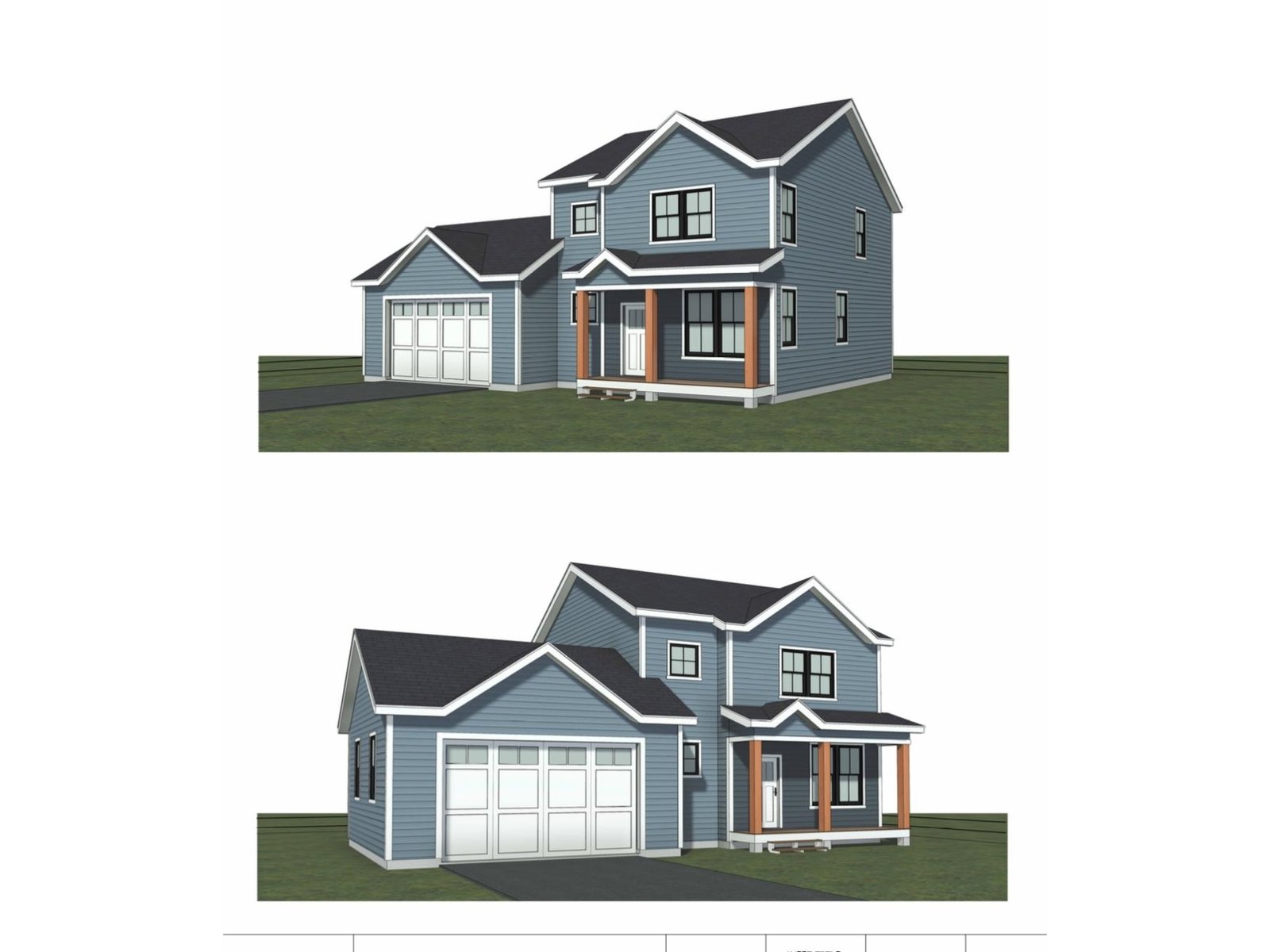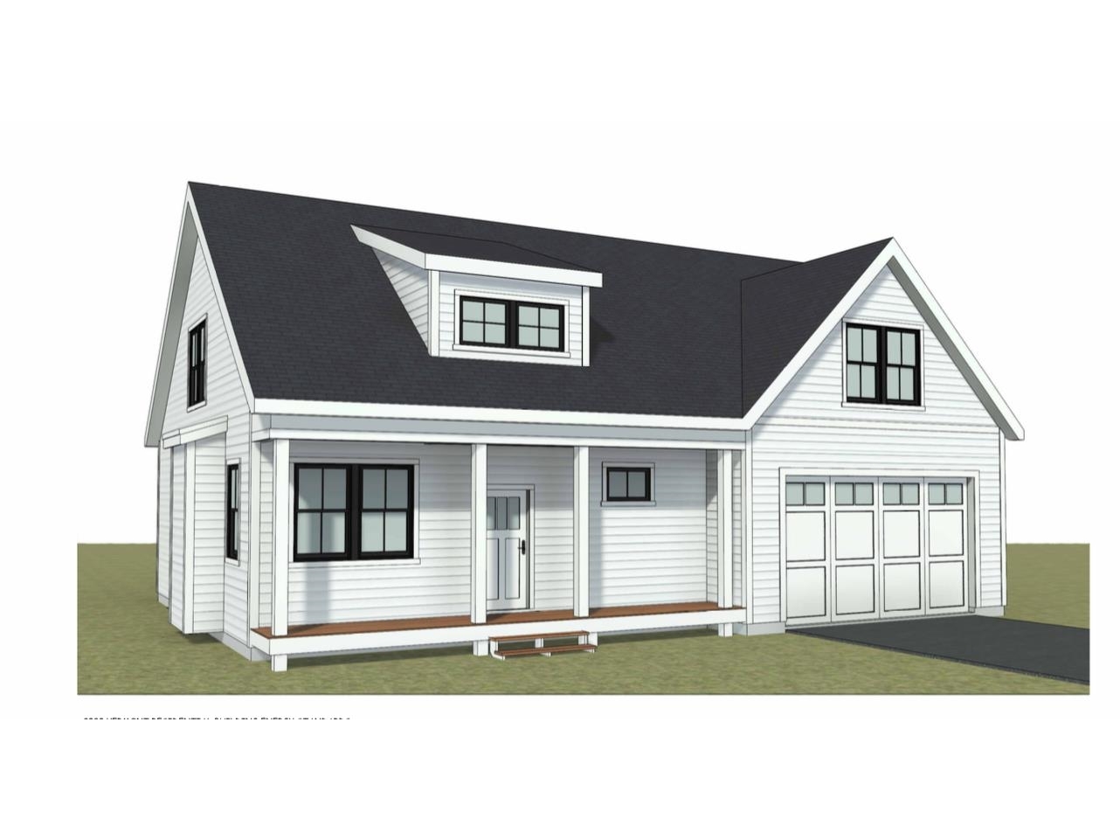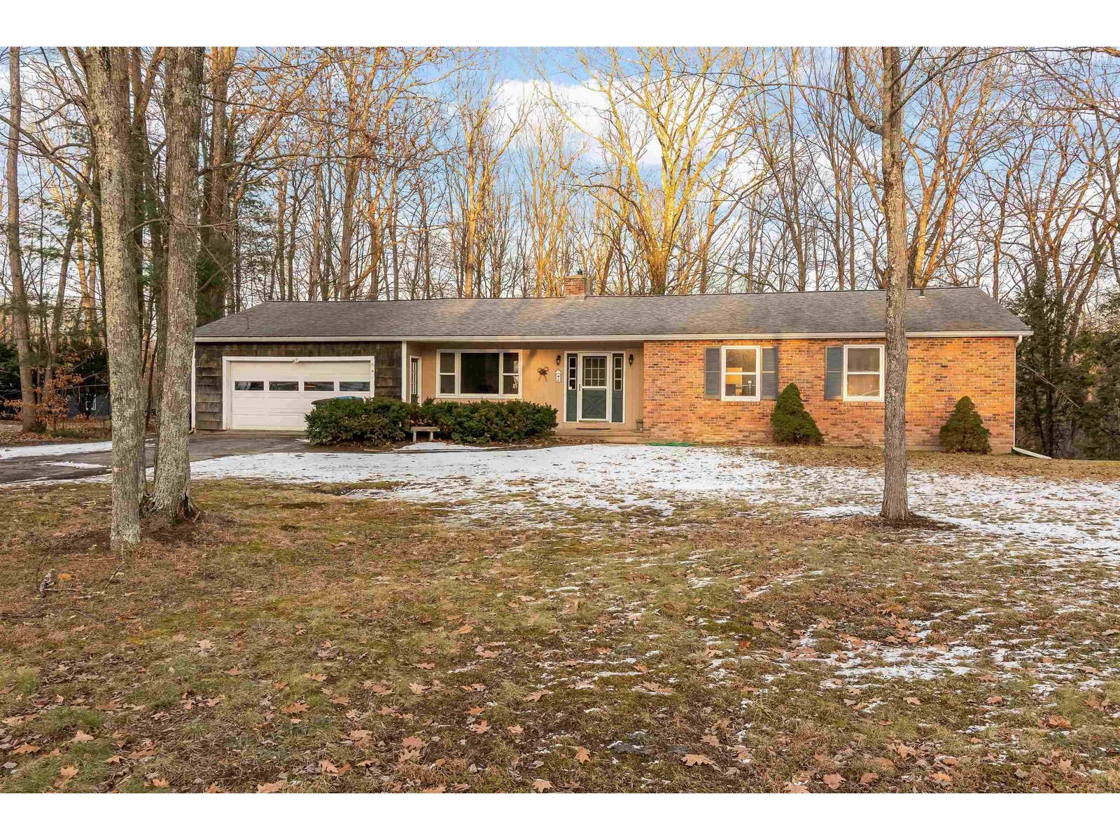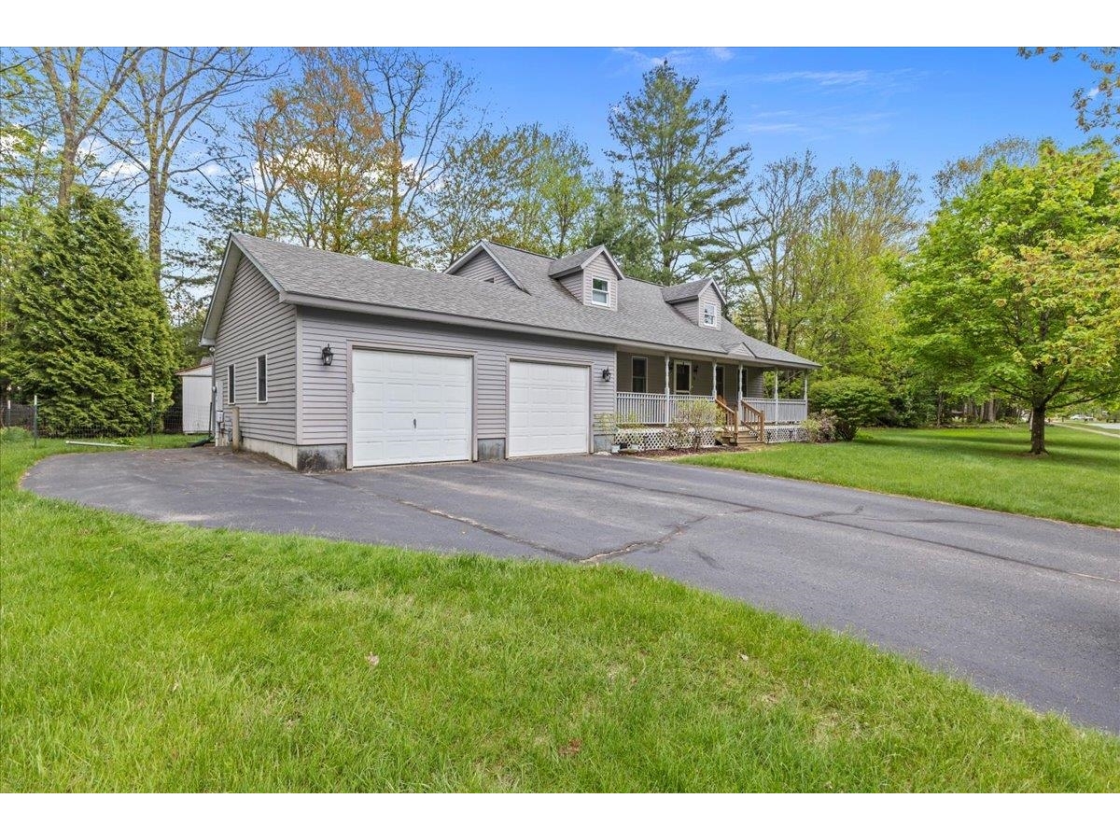Sold Status
$432,000 Sold Price
House Type
4 Beds
3 Baths
3,464 Sqft
Sold By Carol Audette of Coldwell Banker Hickok and Boardman
Similar Properties for Sale
Request a Showing or More Info

Call: 802-863-1500
Mortgage Provider
Mortgage Calculator
$
$ Taxes
$ Principal & Interest
$
This calculation is based on a rough estimate. Every person's situation is different. Be sure to consult with a mortgage advisor on your specific needs.
Essex
Popular Lang Farm neighborhood . Classic colonial with 2-story foyer, formal dining room and living room with hardwood floors. Family living across the entire rear of the house with lots of room in the large kitchen that includes a center island and breakfast nook. The adjoining family room has a gas fireplace and access to the screened porch with a large level backyard. 4 bedrooms and master with both a great skylight and window for sun, a walk-in closet and a large bath. Additional 3 bedrooms, and guest bath upstairs. The family will enjoy the huge finished basement with adjoining office space. Off the kitchen is a mudroom with washer/dryer leading to a 2-car garage with ample storage space above. There is a large front porch for rocking. New carpet throughout the upstairs, including new tile in all three baths and newer flooring in the kitchen. The entire interior of the house was recently painted. Jump on the bike path or plan a day at The Links Golf Course, or shopping and a movie at the Essex Outlet Center. †
Property Location
Property Details
| Sold Price $432,000 | Sold Date Jul 25th, 2017 | |
|---|---|---|
| List Price $429,900 | Total Rooms 9 | List Date Apr 12th, 2017 |
| MLS# 4626748 | Lot Size 0.460 Acres | Taxes $8,508 |
| Type House | Stories 2 | Road Frontage 107 |
| Bedrooms 4 | Style Colonial | Water Frontage |
| Full Bathrooms 2 | Finished 3,464 Sqft | Construction No, Existing |
| 3/4 Bathrooms 0 | Above Grade 2,564 Sqft | Seasonal No |
| Half Bathrooms 0 | Below Grade 900 Sqft | Year Built 1991 |
| 1/4 Bathrooms 1 | Garage Size 2 Car | County Chittenden |
| Interior FeaturesBlinds, Ceiling Fan, Fireplace - Gas, Hearth, Kitchen Island, Laundry Hook-ups, Primary BR w/ BA, Natural Woodwork, Skylight, Walk-in Closet, Laundry - 1st Floor |
|---|
| Equipment & AppliancesRefrigerator, Dishwasher, Disposal, Washer, Range-Electric, Dryer, Washer - Energy Star, CO Detector, Smoke Detector, Smoke Detectr-Batt Powrd, Smoke Detectr-Hard Wired |
| Living Room 12'6x16, 1st Floor | Dining Room 12x13'6, 1st Floor | Kitchen 22x13'6, 1st Floor |
|---|---|---|
| Family Room 22'6x13'6, 1st Floor | Bedroom 23x12'6, 2nd Floor | Bedroom 11x13'6, 2nd Floor |
| Bedroom 10x11'6, 2nd Floor | Bedroom 11'6x10, 2nd Floor | Rec Room 27'6x26, Basement |
| Other 13x13, Basement |
| ConstructionWood Frame |
|---|
| BasementInterior, Unfinished, Full, Finished |
| Exterior FeaturesDeck, Fence - Invisible Pet, Porch - Covered, Window Screens |
| Exterior Clapboard, Cedar | Disability Features 1st Floor 1/2 Bathrm, Kitchen w/5 ft Diameter, Paved Parking, 1st Floor Laundry |
|---|---|
| Foundation Concrete | House Color Taupe |
| Floors Vinyl, Carpet, Ceramic Tile, Hardwood | Building Certifications |
| Roof Shingle-Asphalt | HERS Index |
| Directions |
|---|
| Lot DescriptionNo, Wooded, Walking Trails, Level, Wooded, Near Golf Course, Near Paths, Near Shopping, Neighborhood, Suburban |
| Garage & Parking Attached, Auto Open, Driveway, 6+ Parking Spaces, Parking Spaces 6+ |
| Road Frontage 107 | Water Access |
|---|---|
| Suitable Use | Water Type |
| Driveway Paved | Water Body |
| Flood Zone No | Zoning Residential |
| School District Essex Town School District | Middle |
|---|---|
| Elementary | High |
| Heat Fuel Gas-Natural | Excluded |
|---|---|
| Heating/Cool None, Underground, Multi Zone, Hot Water, Baseboard | Negotiable |
| Sewer Public Sewer On-Site | Parcel Access ROW No |
| Water Public | ROW for Other Parcel No |
| Water Heater Tank, Gas-Natural, Rented, Tank | Financing |
| Cable Co Comcast | Documents Survey, Property Disclosure |
| Electric Circuit Breaker(s), 220 Plug | Tax ID 207-067-12263 |

† The remarks published on this webpage originate from Listed By Nancy Jenkins of Nancy Jenkins Real Estate via the NNEREN IDX Program and do not represent the views and opinions of Coldwell Banker Hickok & Boardman. Coldwell Banker Hickok & Boardman Realty cannot be held responsible for possible violations of copyright resulting from the posting of any data from the NNEREN IDX Program.

 Back to Search Results
Back to Search Results