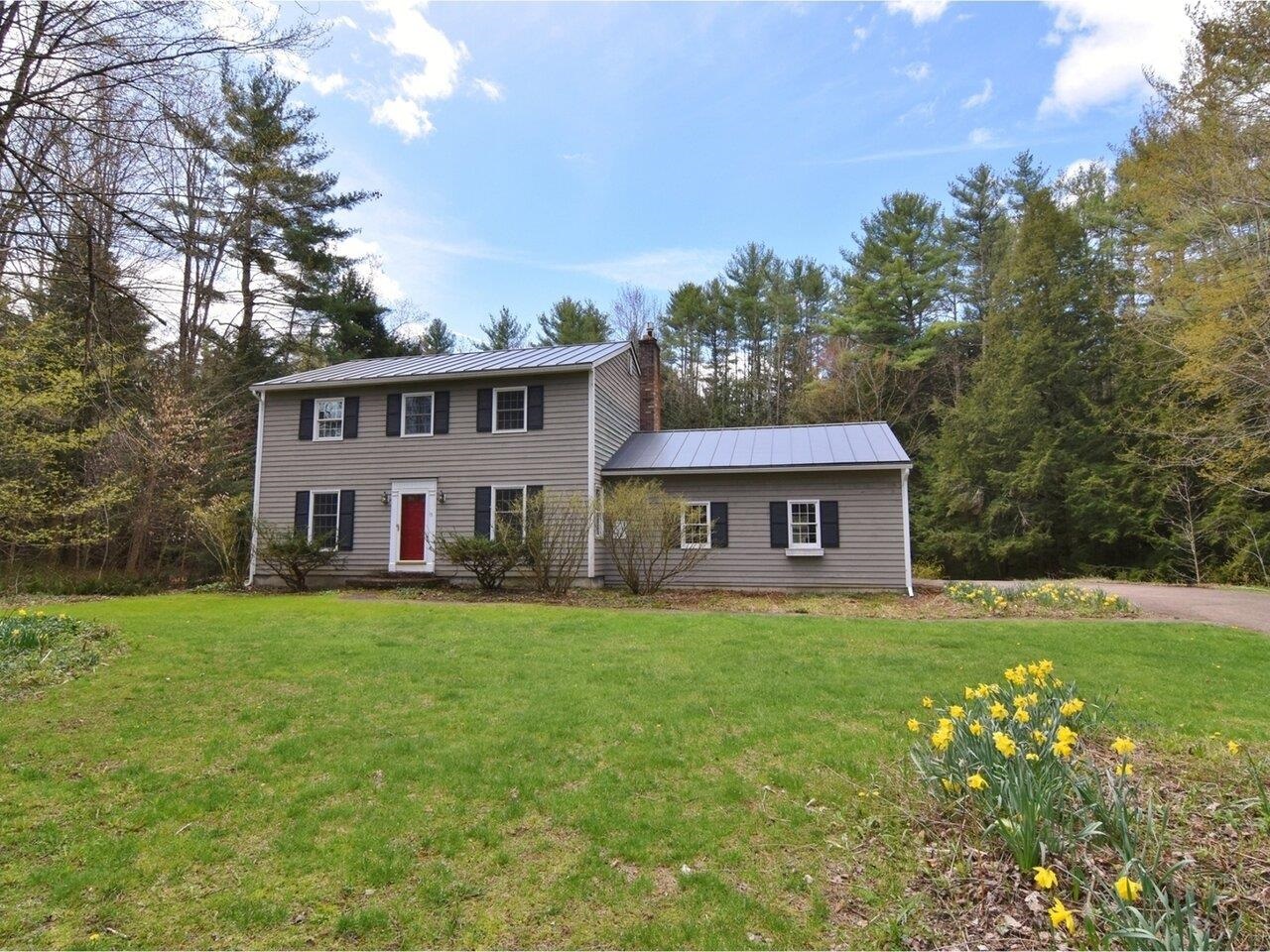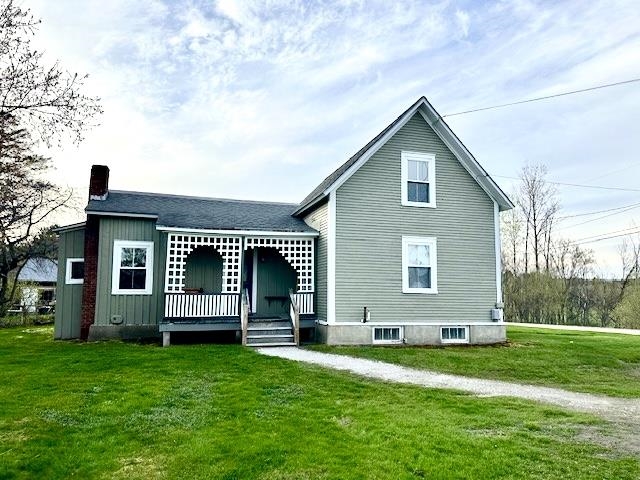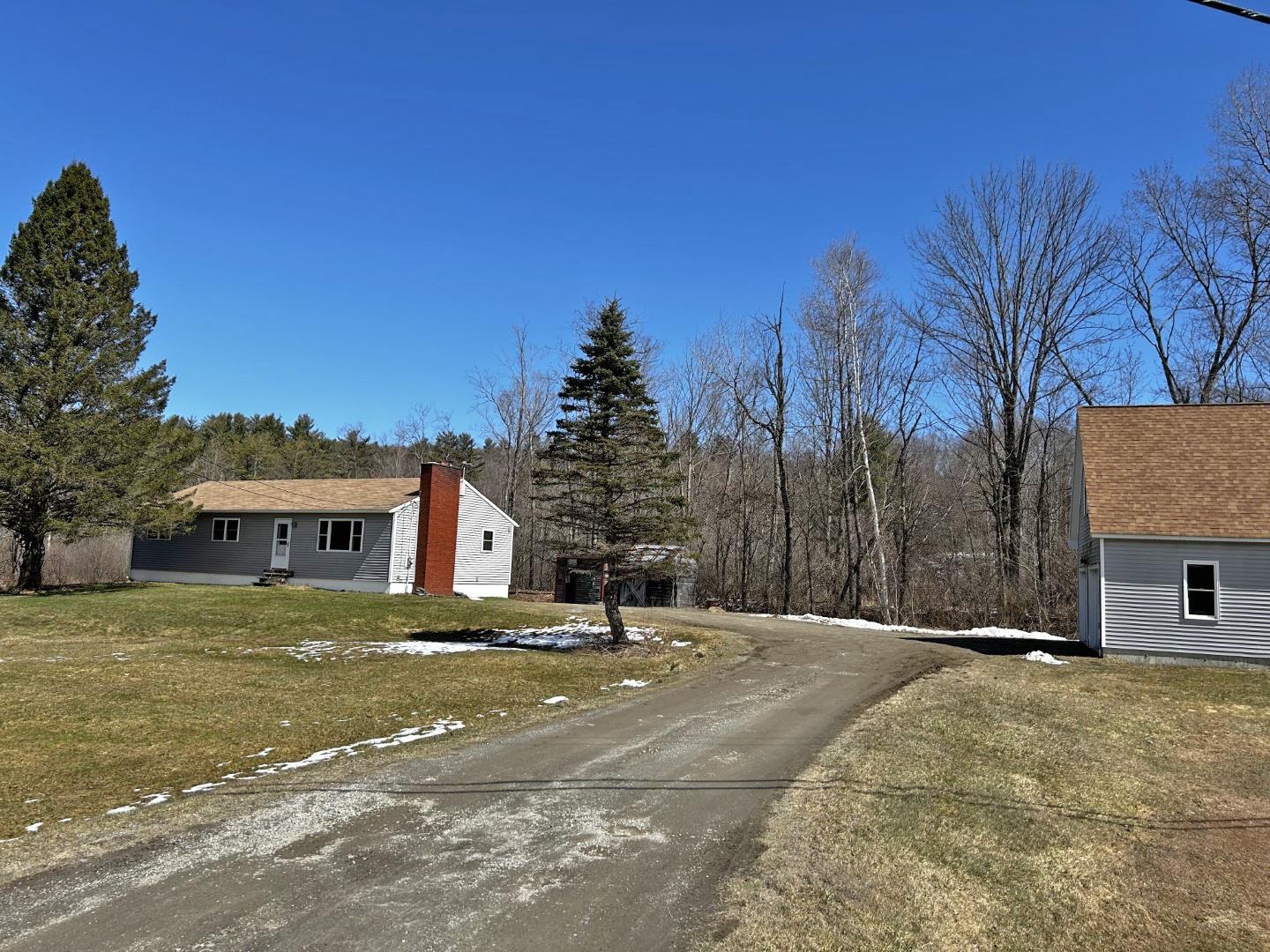Sold Status
$310,000 Sold Price
House Type
3 Beds
3 Baths
2,106 Sqft
Sold By
Similar Properties for Sale
Request a Showing or More Info

Call: 802-863-1500
Mortgage Provider
Mortgage Calculator
$
$ Taxes
$ Principal & Interest
$
This calculation is based on a rough estimate. Every person's situation is different. Be sure to consult with a mortgage advisor on your specific needs.
Essex
This classic cape offers the ease of a cape floor plan along with some additional bonuses. The 4 season sunroom addition on the back of the house is just lovely. It offers a quiet place to read in front of the fireplace. The family room can accommodate those larger family gatherings, and the vaulted ceiling gives it an extra spacious feeling. The eat-in kitchen features an island and beautiful granite counter tops. There are atrium doors out to the private deck, overlooking the back yard. There is a nice sized office off the living room that makes the perfect âwork from home spaceâ. The master bedroom with walk in closet has its own private ¾ bath with granite topped vanity. The 2 additional upstairs bedrooms have ample space and built in closet systems. The basement is well kept and offers space for storage, or could be finished off as another room. Extras like a high efficiency natural gas boiler and central vac round out the package. What a nice place to call home †
Property Location
Property Details
| Sold Price $310,000 | Sold Date Mar 14th, 2016 | |
|---|---|---|
| List Price $315,000 | Total Rooms 8 | List Date Sep 13th, 2015 |
| MLS# 4450500 | Lot Size 0.290 Acres | Taxes $6,235 |
| Type House | Stories 1 1/2 | Road Frontage 105 |
| Bedrooms 3 | Style Cape, W/Addition | Water Frontage |
| Full Bathrooms 1 | Finished 2,106 Sqft | Construction Existing |
| 3/4 Bathrooms 1 | Above Grade 2,106 Sqft | Seasonal No |
| Half Bathrooms 1 | Below Grade 0 Sqft | Year Built 1989 |
| 1/4 Bathrooms 0 | Garage Size 2 Car | County Chittenden |
| Interior FeaturesKitchen, Living Room, Office/Study, Central Vacuum, Smoke Det-Battery Powered, Primary BR with BA, Fireplace-Gas, Ceiling Fan, Island, Cathedral Ceilings, Blinds, Natural Woodwork, Draperies, 1 Fireplace, Cable, Cable Internet |
|---|
| Equipment & AppliancesRefrigerator, Washer, Dishwasher, Microwave, Range-Gas, Exhaust Hood, Dryer, Central Vacuum, CO Detector, Kitchen Island |
| Primary Bedroom 13' 4" x 12' 10" 2nd Floor | 2nd Bedroom 15' 8" x 8' 5" 2nd Floor | 3rd Bedroom 10' 7" x 10' 7" 2nd Floor |
|---|---|---|
| Living Room 14' x 13' 6" | Kitchen 21'3" x 11' 4" | Dining Room 11'3" x 11' 1st Floor |
| Family Room 23' 4" x 12' 1st Floor | Office/Study 13' 6" x 8' | Half Bath 1st Floor |
| Full Bath 2nd Floor | 3/4 Bath 2nd Floor |
| ConstructionWood Frame, Existing |
|---|
| BasementInterior, Interior Stairs, Concrete, Full |
| Exterior FeaturesPorch-Covered, Window Screens, Deck |
| Exterior Vinyl | Disability Features |
|---|---|
| Foundation Concrete | House Color Tan |
| Floors Manufactured, Tile, Carpet, Hardwood | Building Certifications |
| Roof Shingle-Asphalt | HERS Index |
| DirectionsSand Hill Road to Allen Martin Pkwy, 1st left onto Saxonhollow Dr, 1st left onto Hillside Circle. See sign on irght. |
|---|
| Lot DescriptionOther |
| Garage & Parking Attached, 2 Parking Spaces |
| Road Frontage 105 | Water Access |
|---|---|
| Suitable Use | Water Type |
| Driveway Paved | Water Body |
| Flood Zone No | Zoning Residential |
| School District NA | Middle Essex Middle School |
|---|---|
| Elementary | High |
| Heat Fuel Gas-Natural | Excluded |
|---|---|
| Heating/Cool Multi Zone, Window AC, Baseboard, Hot Water, Multi Zone | Negotiable |
| Sewer Public | Parcel Access ROW |
| Water Public | ROW for Other Parcel |
| Water Heater On Demand, Off Boiler | Financing Conventional |
| Cable Co Comcast | Documents Plot Plan, Deed |
| Electric 200 Amp, Circuit Breaker(s) | Tax ID 207-067-12201 |

† The remarks published on this webpage originate from Listed By Andrea Champagne of Champagne Real Estate via the NNEREN IDX Program and do not represent the views and opinions of Coldwell Banker Hickok & Boardman. Coldwell Banker Hickok & Boardman Realty cannot be held responsible for possible violations of copyright resulting from the posting of any data from the NNEREN IDX Program.

 Back to Search Results
Back to Search Results










