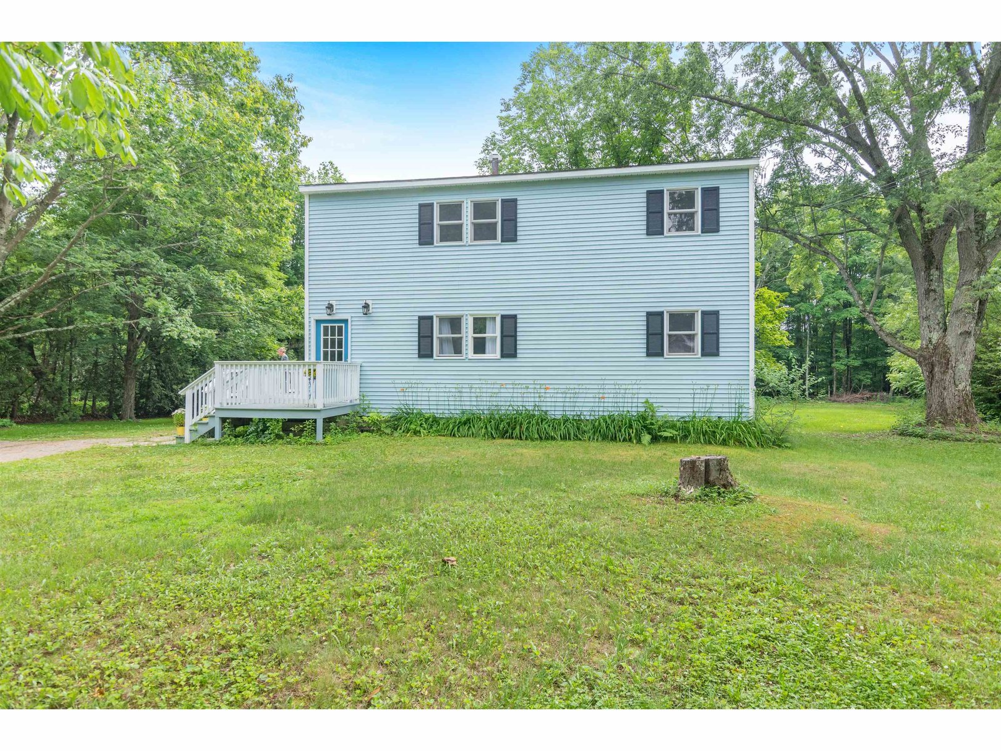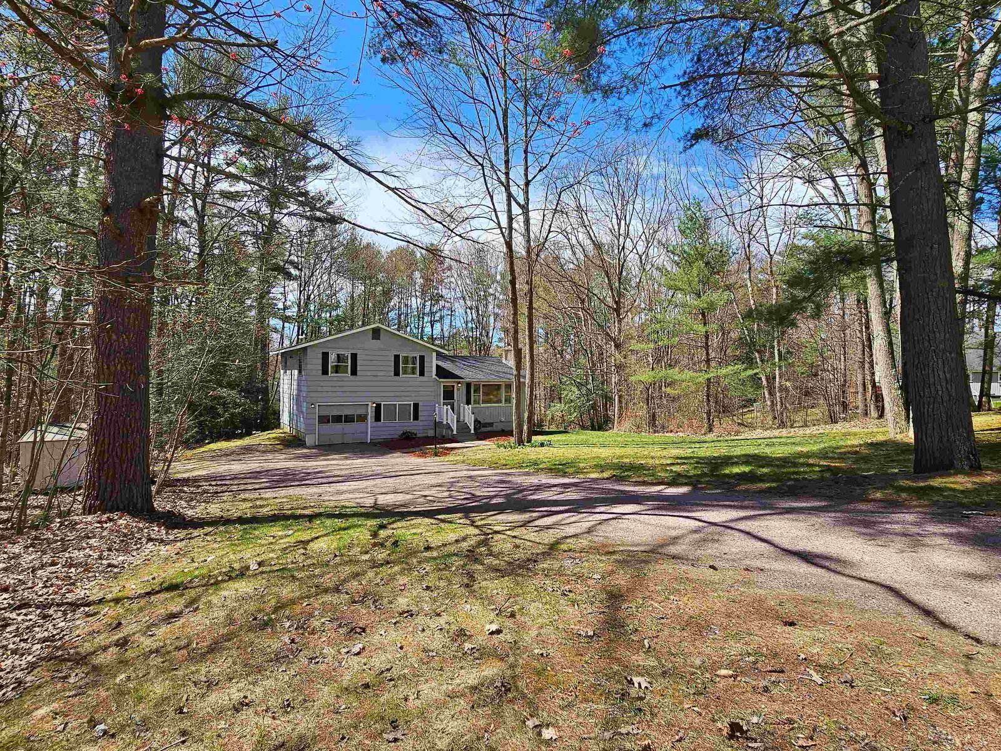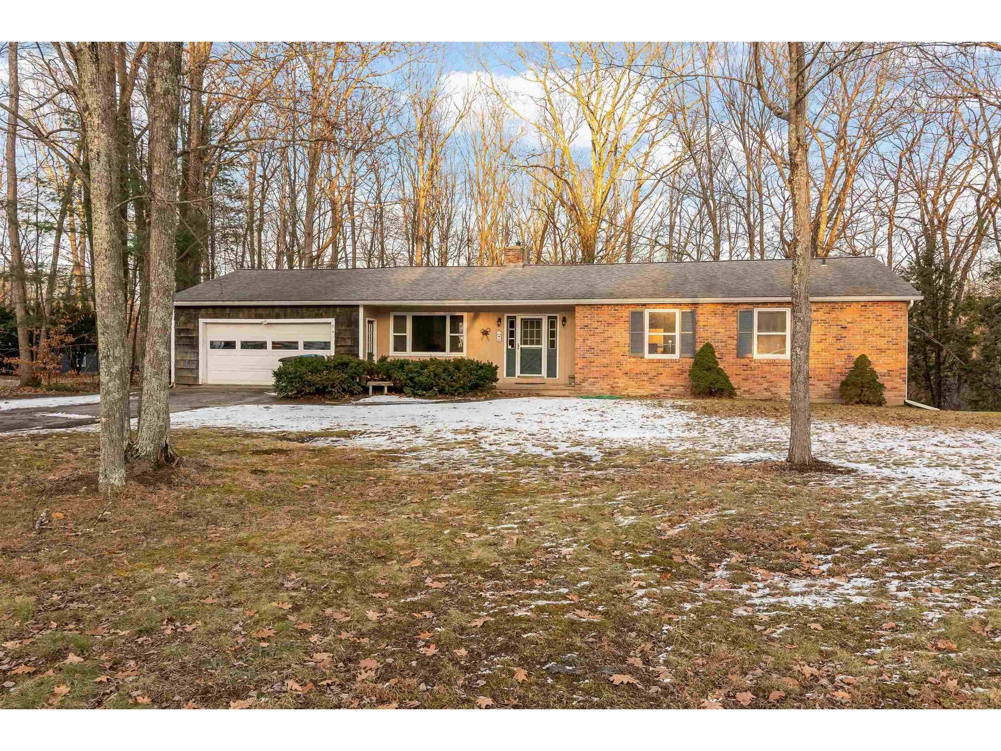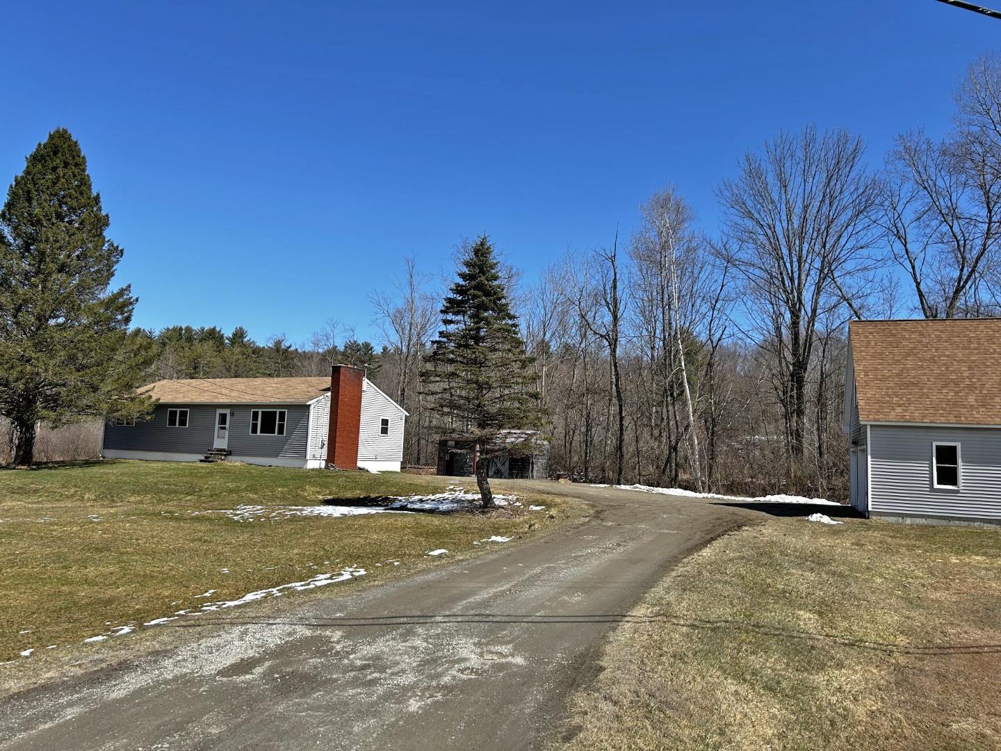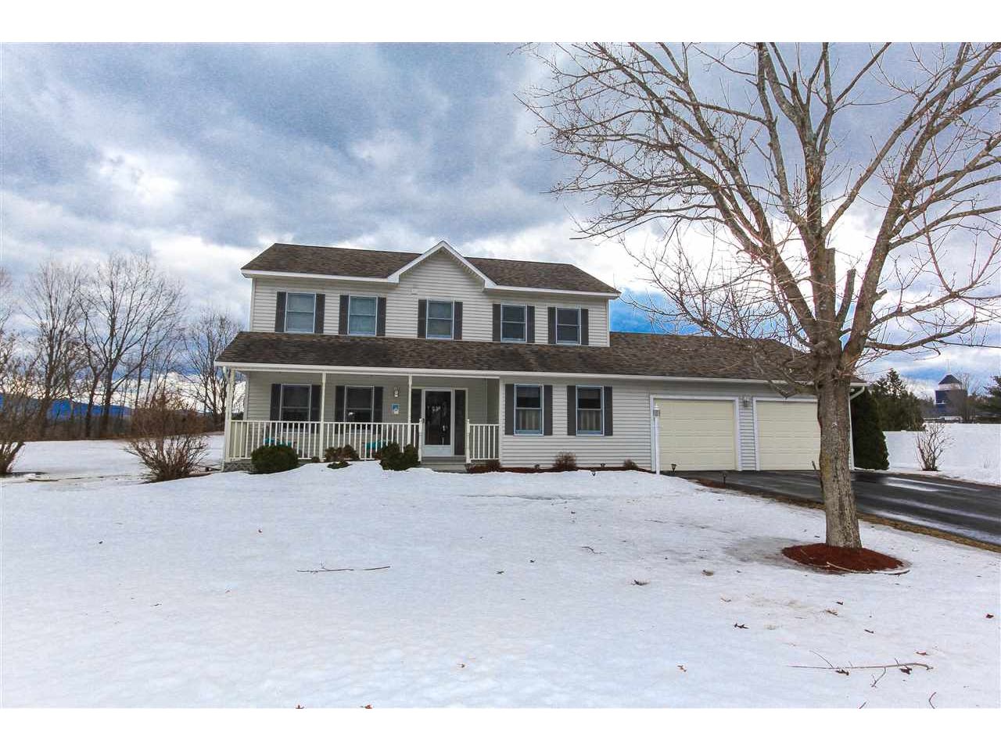Sold Status
$417,000 Sold Price
House Type
4 Beds
3 Baths
2,412 Sqft
Sold By KW Vermont
Similar Properties for Sale
Request a Showing or More Info

Call: 802-863-1500
Mortgage Provider
Mortgage Calculator
$
$ Taxes
$ Principal & Interest
$
This calculation is based on a rough estimate. Every person's situation is different. Be sure to consult with a mortgage advisor on your specific needs.
Essex
Spectacular mountain views from this desirable Essex neighborhood! This home has been lovingly maintained and updated throughout. Featuring hardwood and tiled floors on the first floor, and a kitchen remodel that included installing gorgeous granite countertops and stylish stainless steel appliances. The spacious home has room for everyone with a family room and a living room on the first floor, plus a separate dining space conveniently attached to the kitchen. The basement has a finished space perfect for an office, study, or whatever you can imagine. The smaller finished space is currently being used as an in-home gym! Upstairs you’ll find four bedrooms, including a master suite with hardwood floors and a remodeled three-quarter bath with glass enclosure and tiled shower. Exterior features boast a covered patio with a ceiling fan for Vermont’s perfect warmer days, plus an attached shed/storage space to safely house all of your lawn and garden needs, keeping the double car garage free for vehicles. The deep front porch makes for a perfect spot to relax as well. Quiet location just minutes from Essex conveniences and with easy access to the VAST trail system. †
Property Location
Property Details
| Sold Price $417,000 | Sold Date Jun 6th, 2019 | |
|---|---|---|
| List Price $417,000 | Total Rooms 12 | List Date Mar 18th, 2019 |
| MLS# 4740852 | Lot Size 0.870 Acres | Taxes $7,353 |
| Type House | Stories 2 | Road Frontage 142 |
| Bedrooms 4 | Style Colonial | Water Frontage |
| Full Bathrooms 1 | Finished 2,412 Sqft | Construction No, Existing |
| 3/4 Bathrooms 1 | Above Grade 2,094 Sqft | Seasonal No |
| Half Bathrooms 1 | Below Grade 318 Sqft | Year Built 1994 |
| 1/4 Bathrooms 0 | Garage Size 2 Car | County Chittenden |
| Interior FeaturesAttic, Ceiling Fan, Dining Area, Kitchen Island, Kitchen/Dining, Primary BR w/ BA, Window Treatment, Laundry - 1st Floor |
|---|
| Equipment & AppliancesMicrowave, Washer, Dishwasher, Range-Electric, Refrigerator, Exhaust Hood, Dryer, Smoke Detector |
| Kitchen 14'9" x 12'7", 1st Floor | Dining Room 13'1" x 13'3", 1st Floor | Living Room 13'3" x 12'10", 1st Floor |
|---|---|---|
| Family Room 11'11" x 17'11", 1st Floor | Mudroom 8'5" x 6'7", 1st Floor | Bedroom 12'11" x 12'4", 2nd Floor |
| Bedroom 11'11" x 11'10", 2nd Floor | Bedroom 11'11" x 11'10", 2nd Floor | Primary Bedroom 15'7" x 14'8", 2nd Floor |
| Other 21'1" x 12'2", Basement | Other 10'11" x 5'8", Basement | Utility Room 13'4" x 33'11", Basement |
| ConstructionWood Frame |
|---|
| BasementInterior, Partially Finished, Storage Space |
| Exterior FeaturesPatio, Porch - Covered, Storage |
| Exterior Vinyl Siding | Disability Features |
|---|---|
| Foundation Concrete | House Color |
| Floors Carpet, Ceramic Tile, Hardwood | Building Certifications |
| Roof Shingle-Asphalt | HERS Index |
| DirectionsRte 15 towards Jericho. Turn left on Whitcomb Meadows Lane. House is the second house on the left. |
|---|
| Lot Description, Mountain View, Level, Landscaped, Trail/Near Trail, Neighborhood |
| Garage & Parking Attached, Auto Open, Direct Entry, Driveway, Garage |
| Road Frontage 142 | Water Access |
|---|---|
| Suitable UseResidential | Water Type |
| Driveway Paved | Water Body |
| Flood Zone No | Zoning Res |
| School District Chittenden Central | Middle Essex Middle School |
|---|---|
| Elementary Essex Elementary School | High Essex High |
| Heat Fuel Gas-Natural | Excluded Shelving in basement will not convey. Current refrigerator will be replaced. |
|---|---|
| Heating/Cool None, Hot Water, Baseboard | Negotiable |
| Sewer 1000 Gallon, Septic | Parcel Access ROW |
| Water Public | ROW for Other Parcel |
| Water Heater Off Boiler | Financing |
| Cable Co | Documents Deed, Deed |
| Electric 200 Amp, Circuit Breaker(s), Solar PV Third-Party Owne | Tax ID 207-067-16351 |

† The remarks published on this webpage originate from Listed By Rich Gardner of RE/MAX North Professionals via the NNEREN IDX Program and do not represent the views and opinions of Coldwell Banker Hickok & Boardman. Coldwell Banker Hickok & Boardman Realty cannot be held responsible for possible violations of copyright resulting from the posting of any data from the NNEREN IDX Program.

 Back to Search Results
Back to Search Results