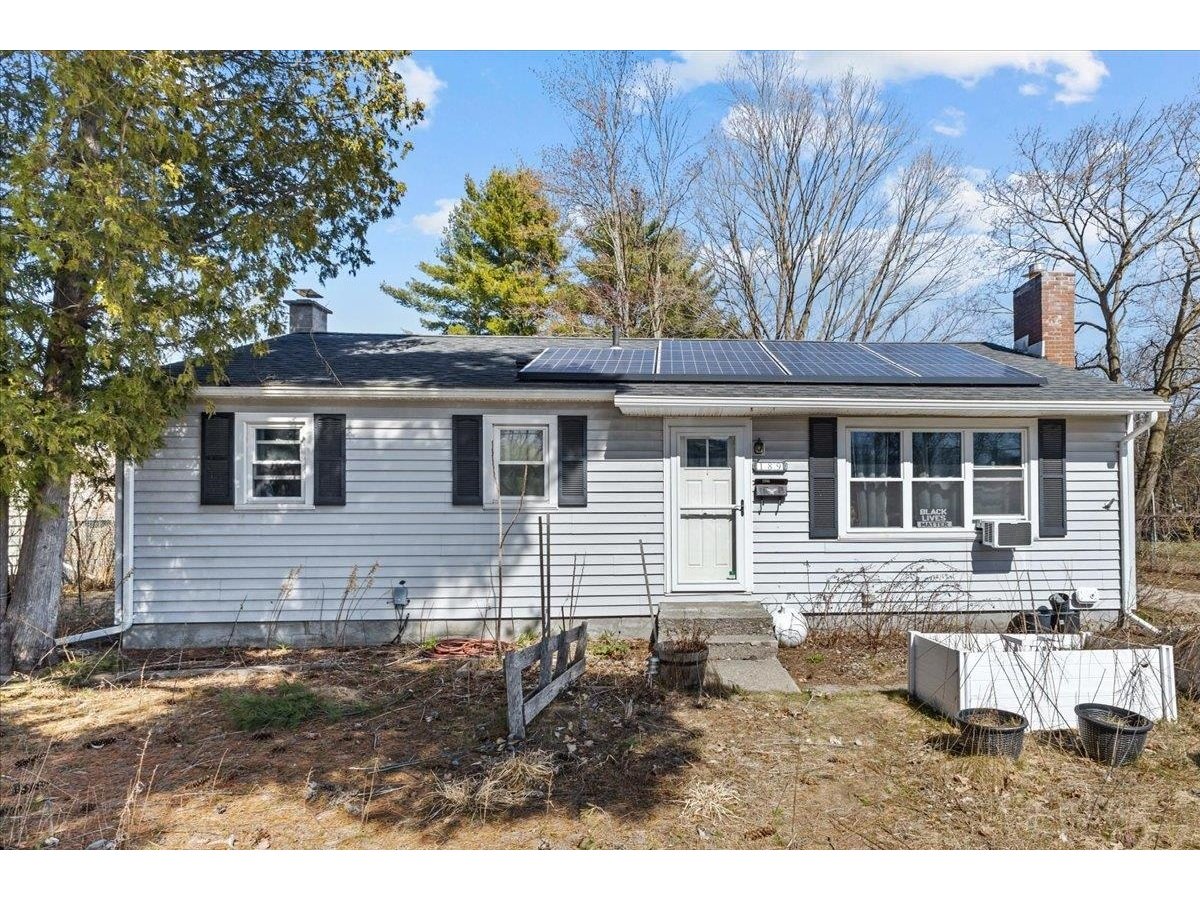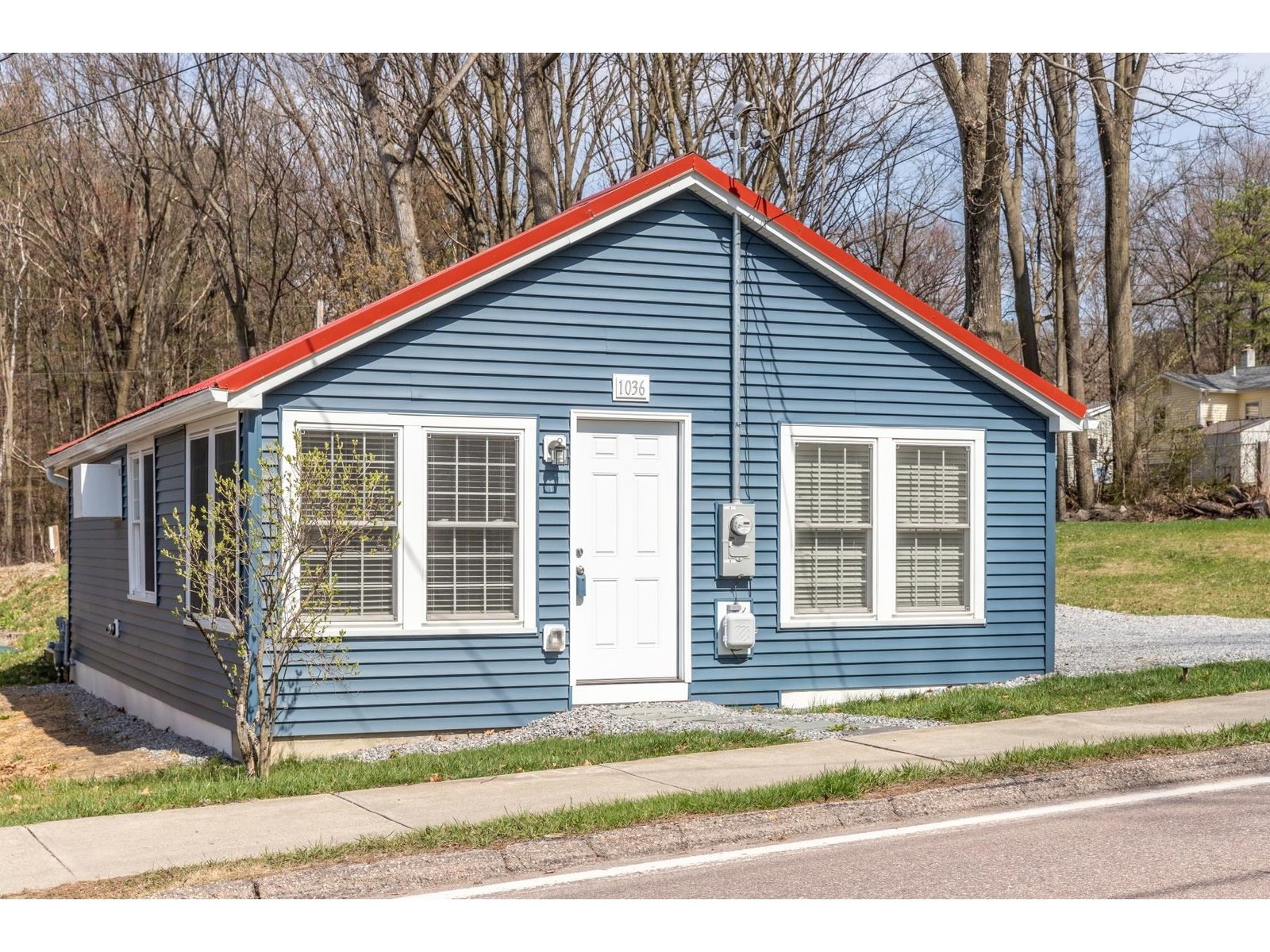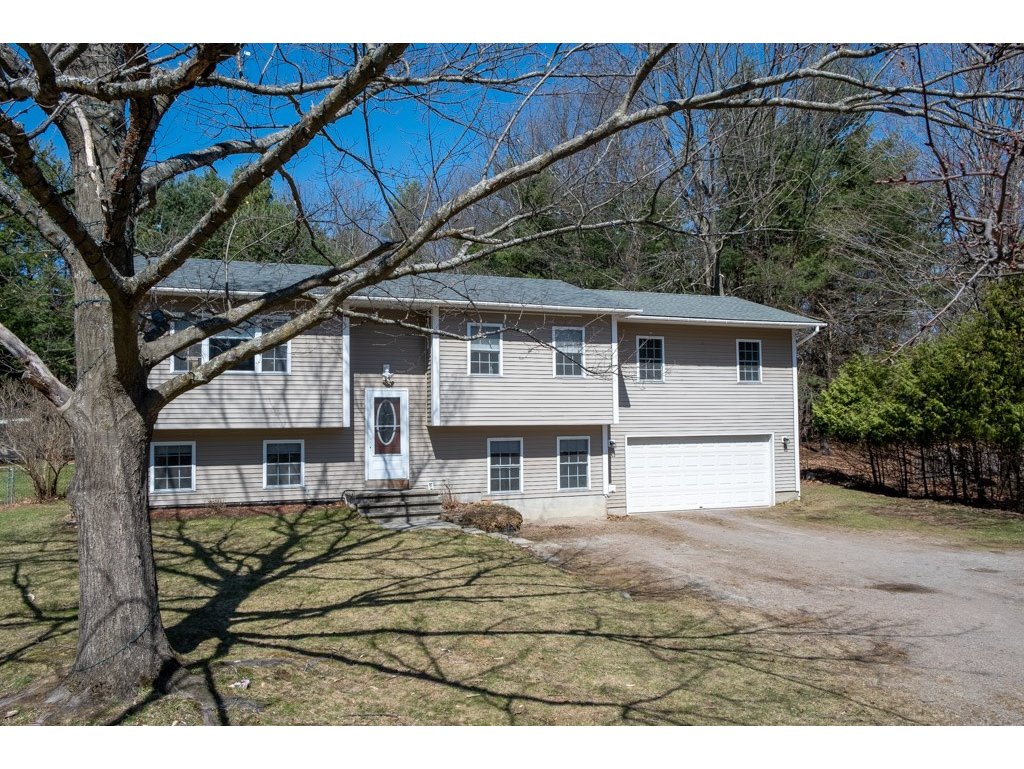Sold Status
$400,000 Sold Price
House Type
3 Beds
3 Baths
2,310 Sqft
Sold By Rossi & Riina Real Estate
Similar Properties for Sale
Request a Showing or More Info

Call: 802-863-1500
Mortgage Provider
Mortgage Calculator
$
$ Taxes
$ Principal & Interest
$
This calculation is based on a rough estimate. Every person's situation is different. Be sure to consult with a mortgage advisor on your specific needs.
Essex
From the moment you step into this spacious home, you’ll be surprised by all it has to offer! The living room, offering natural light, can accommodate your sectional sofa, rockers & more. Dining area leads to a covered deck. You will enjoy the ample storage provided by the many kitchen cupboards. Good counter space to prep your meals. This level has two bedrooms – one with an adjoining den or study – your choice. The second bedroom, built in 2015 over the attached garage, generous in size, has two closets & its own ¾ bath. Lovely hardwood floors accentuate the kitchen, living room, den & bedrooms on this level while ceramic tile floors dress up the bathrooms. The downstairs large family room has an additional heat source of a pellet stove – creating ambiance for chilly days & evenings. There is also a third bedroom on this level. Both these rooms have new carpeting installed March 2021. This level also has a full bath & laundry/utility room. Roof re shingled fall 2020. Vinyl siding installed 2015. The large level lot has a fire pit – great to toast your s’mores on a summer evening. Nicely set back from the street on over a half acre of land, you’ll find space for outdoor recreational activities as well as your gardens. Two car garage & large parking area offer parking availability for your boat, camper or guests. Deck needs deck boards & a center support. Essex in process of installing a sidewalk in front of the property. (All sq. footage, dimensions & acreage approximate.) †
Property Location
Property Details
| Sold Price $400,000 | Sold Date Jun 30th, 2021 | |
|---|---|---|
| List Price $362,000 | Total Rooms 8 | List Date Apr 8th, 2021 |
| MLS# 4854693 | Lot Size 0.690 Acres | Taxes $5,876 |
| Type House | Stories 2 | Road Frontage 120 |
| Bedrooms 3 | Style Raised Ranch | Water Frontage |
| Full Bathrooms 2 | Finished 2,310 Sqft | Construction No, Existing |
| 3/4 Bathrooms 1 | Above Grade 1,460 Sqft | Seasonal No |
| Half Bathrooms 0 | Below Grade 850 Sqft | Year Built 1980 |
| 1/4 Bathrooms 0 | Garage Size 2 Car | County Chittenden |
| Interior FeaturesCeiling Fan, Laundry Hook-ups |
|---|
| Equipment & AppliancesRefrigerator, Range-Electric, Dishwasher, Microwave, Stove-Pellet |
| Kitchen 11'6x18, 1st Floor | Living Room 13x15, 1st Floor | Den 12'9x12'7, 1st Floor |
|---|---|---|
| Bedroom 11'8x9'10, 1st Floor | Bedroom 17'4x20'11+jog, 1st Floor | Bedroom 10'9x14'2, Basement |
| Family Room 22x14'7, Basement | Utility Room 11'2x5'5, Basement |
| ConstructionWood Frame |
|---|
| BasementInterior, Interior Stairs, Full |
| Exterior FeaturesDeck |
| Exterior Vinyl | Disability Features |
|---|---|
| Foundation Block | House Color |
| Floors Hardwood, Carpet, Ceramic Tile | Building Certifications |
| Roof Shingle-Asphalt | HERS Index |
| DirectionsSusie Wilson Rd. to Pinecrest, home on left past Royal Park Condominiums |
|---|
| Lot DescriptionYes, Level |
| Garage & Parking Attached, Auto Open, Driveway, Garage, On-Site |
| Road Frontage 120 | Water Access |
|---|---|
| Suitable Use | Water Type |
| Driveway Other | Water Body |
| Flood Zone Unknown | Zoning R2 |
| School District NA | Middle |
|---|---|
| Elementary | High |
| Heat Fuel Gas-Natural | Excluded |
|---|---|
| Heating/Cool None, Multi Zone, Baseboard | Negotiable |
| Sewer Septic | Parcel Access ROW |
| Water Public | ROW for Other Parcel |
| Water Heater Domestic, Gas-Natural | Financing |
| Cable Co | Documents Property Disclosure, Deed |
| Electric Circuit Breaker(s) | Tax ID 20706716846 |

† The remarks published on this webpage originate from Listed By Jean Meehan of The Meehan Group, Inc. via the NNEREN IDX Program and do not represent the views and opinions of Coldwell Banker Hickok & Boardman. Coldwell Banker Hickok & Boardman Realty cannot be held responsible for possible violations of copyright resulting from the posting of any data from the NNEREN IDX Program.

 Back to Search Results
Back to Search Results










