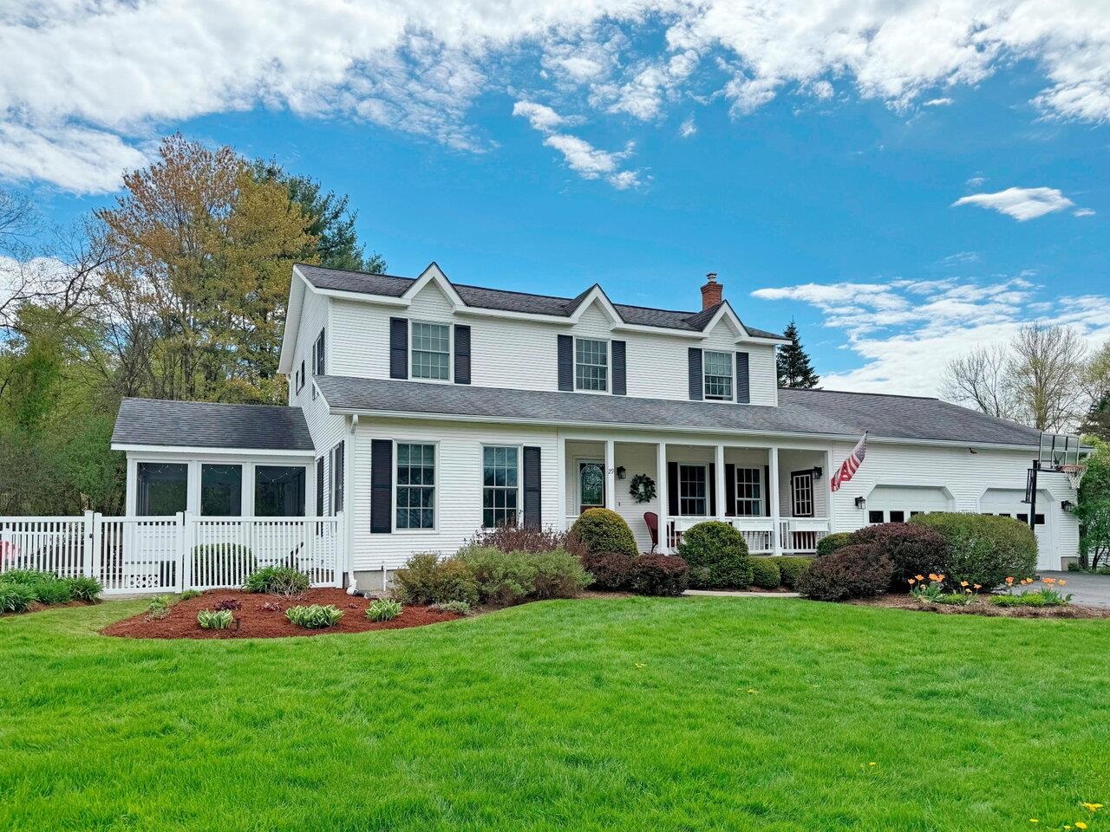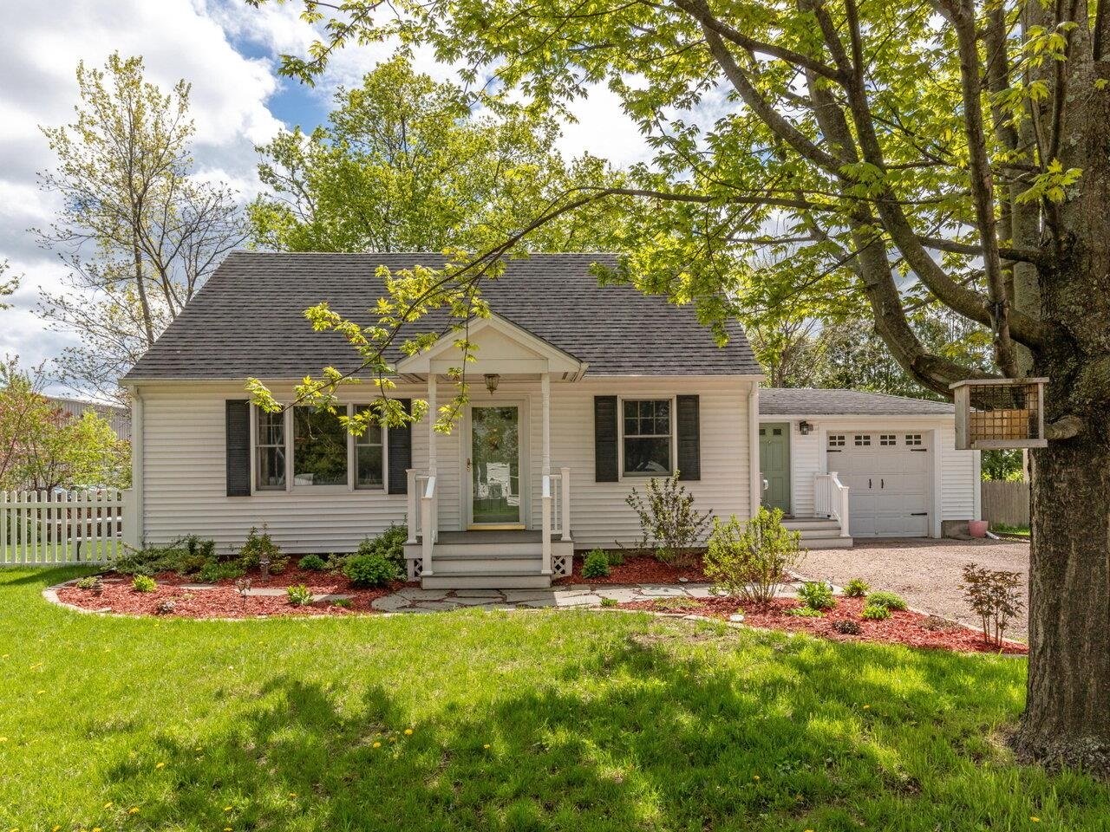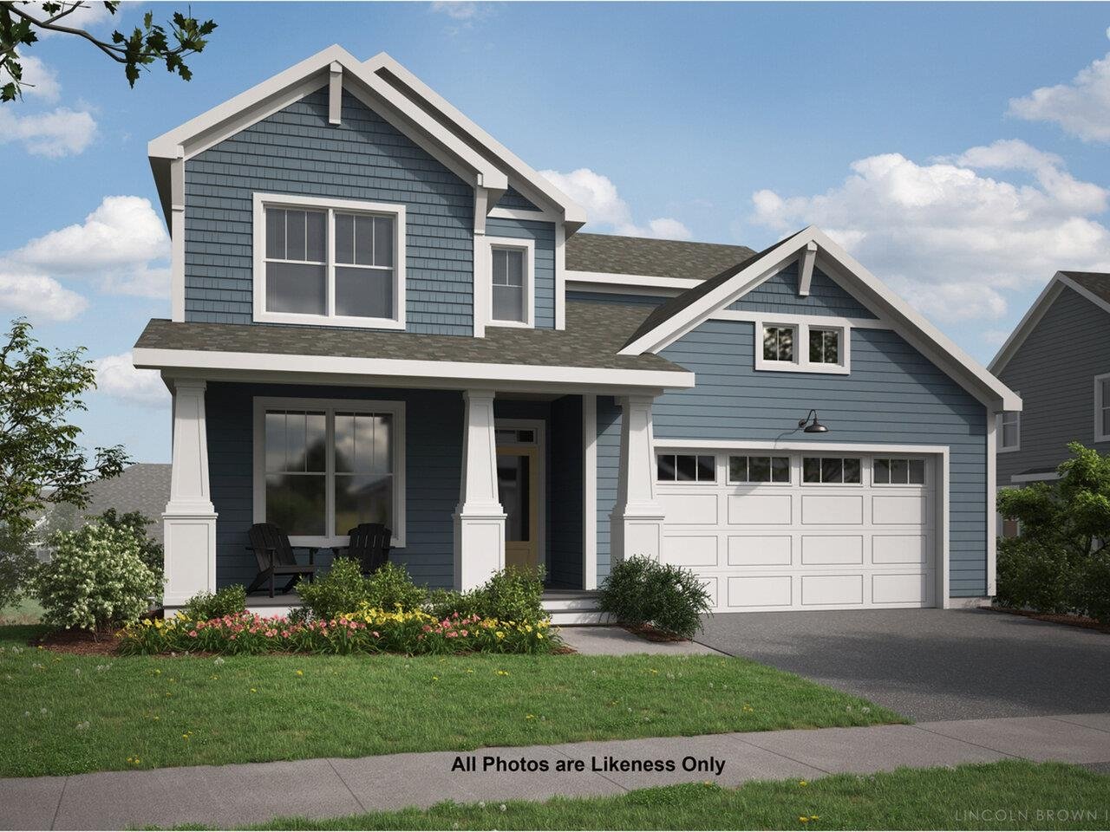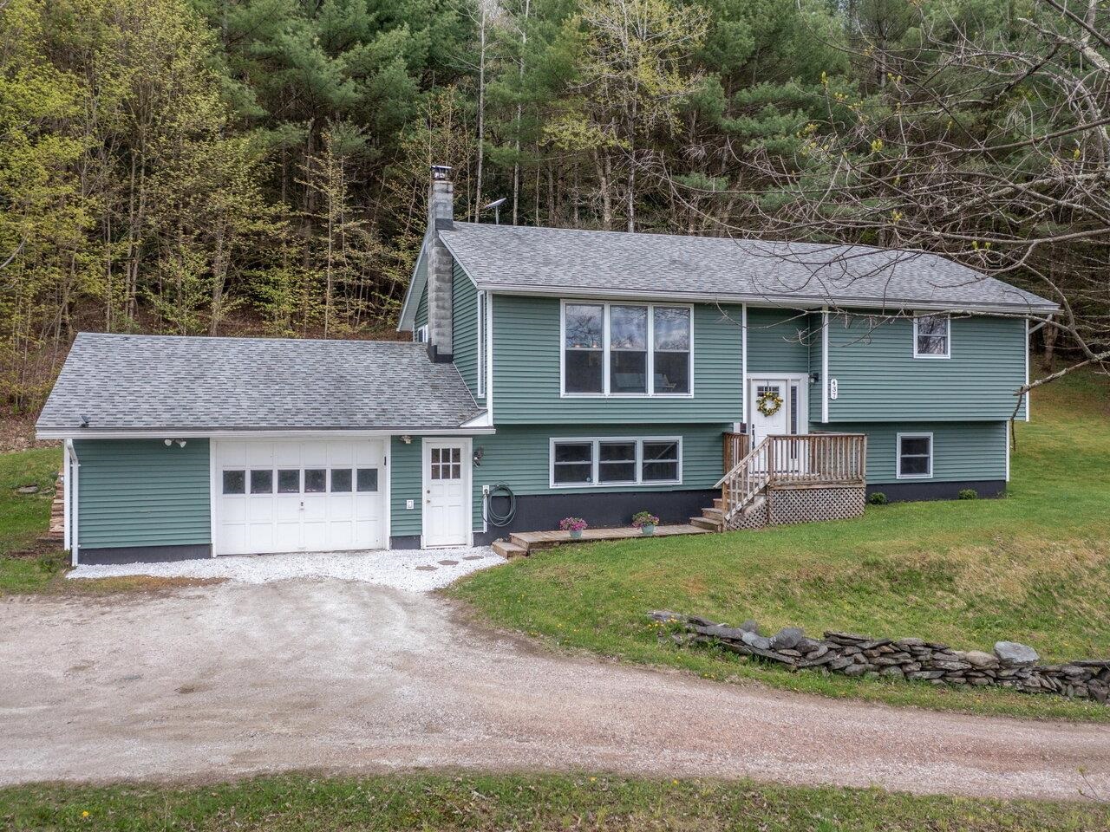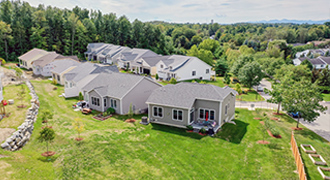Sold Status
$745,400 Sold Price
House Type
4 Beds
4 Baths
2,145 Sqft
Sold By
Similar Properties for Sale
Request a Showing or More Info

Call: 802-863-1500
Mortgage Provider
Mortgage Calculator
$
$ Taxes
$ Principal & Interest
$
This calculation is based on a rough estimate. Every person's situation is different. Be sure to consult with a mortgage advisor on your specific needs.
Essex
This ranch style home has a fantastic one-level plan - and is a great house for family gatherings with its very open design. The step-saver kitchen boasts a large comfortable island which opens to the living room/dining area. There is also an ample master bedroom with a walk-in closet plus a master bath with double vanities and a large tub/shower. Economical natural gas heat will help lower your heating bills and town utilities make for a very efficient home. A first floor laundry room completes the picture. This builder uses "Marvin Windows" and always includes a large 24' x 24' garage on every home he builds(this home has a 3 car heated garage. At the end of a long day, relax and sit on the rear screened porch. Other plans and lots are available plus a design team making it possible to custom build a home to meet your individual needs. A paved walking trail connects the NATURE'S WAY neighborhood to the Essex Outlets and Cinema. Optional neighborhood pool membership. †
Property Location
Property Details
| Sold Price $745,400 | Sold Date Nov 20th, 2020 | |
|---|---|---|
| List Price $745,400 | Total Rooms 5 | List Date Sep 8th, 2017 |
| MLS# 4657979 | Lot Size 0.950 Acres | Taxes $0 |
| Type House | Stories 1 | Road Frontage 337 |
| Bedrooms 4 | Style Ranch | Water Frontage |
| Full Bathrooms 3 | Finished 2,145 Sqft | Construction No, Pre-Construction |
| 3/4 Bathrooms 0 | Above Grade 2,145 Sqft | Seasonal No |
| Half Bathrooms 1 | Below Grade 0 Sqft | Year Built |
| 1/4 Bathrooms 0 | Garage Size 3 Car | County Chittenden |
| Interior FeaturesKitchen/Dining, Kitchen/Family, Primary BR w/ BA, Walk-in Closet, Laundry - 1st Floor |
|---|
| Equipment & AppliancesRefrigerator, Range-Electric, Dishwasher, Microwave, Smoke Detectr-HrdWrdw/Bat |
| ConstructionWood Frame, Insulation-FiberglassBlwn, Wood Frame |
|---|
| BasementInterior, Unfinished, Interior Stairs, Full |
| Exterior FeaturesDeck, Porch - Covered |
| Exterior Vinyl Siding | Disability Features One-Level Home, 1st Floor Full Bathrm, 1st Floor Bedroom |
|---|---|
| Foundation Poured Concrete | House Color |
| Floors Hardwood, Carpet, Ceramic Tile | Building Certifications |
| Roof Shingle-Architectural | HERS Index |
| DirectionsFrom Rte. 117 (River Rd.), turn left on Pinewood Drive. Go to end, then turn right, go to end, turn left on Windridge Road, then take immediate right Stonebrook Circle. Take first right, Evergreen Road is on your left. 1st lot on left |
|---|
| Lot Description, Trail/Near Trail, Level |
| Garage & Parking Attached, |
| Road Frontage 337 | Water Access |
|---|---|
| Suitable Use | Water Type |
| Driveway Gravel | Water Body |
| Flood Zone No | Zoning Residential |
| School District Chittenden East | Middle Essex Middle School |
|---|---|
| Elementary Essex Elementary School | High Essex High |
| Heat Fuel Gas-Natural | Excluded |
|---|---|
| Heating/Cool None, Hot Water, Baseboard | Negotiable |
| Sewer Public | Parcel Access ROW |
| Water Public | ROW for Other Parcel |
| Water Heater Tankless | Financing |
| Cable Co Comcast | Documents |
| Electric Circuit Breaker(s), 200 Amp, 220 Plug | Tax ID 207-067-42322 |

† The remarks published on this webpage originate from Listed By of Brian French Real Estate via the NNEREN IDX Program and do not represent the views and opinions of Coldwell Banker Hickok & Boardman. Coldwell Banker Hickok & Boardman Realty cannot be held responsible for possible violations of copyright resulting from the posting of any data from the NNEREN IDX Program.

 Back to Search Results
Back to Search Results