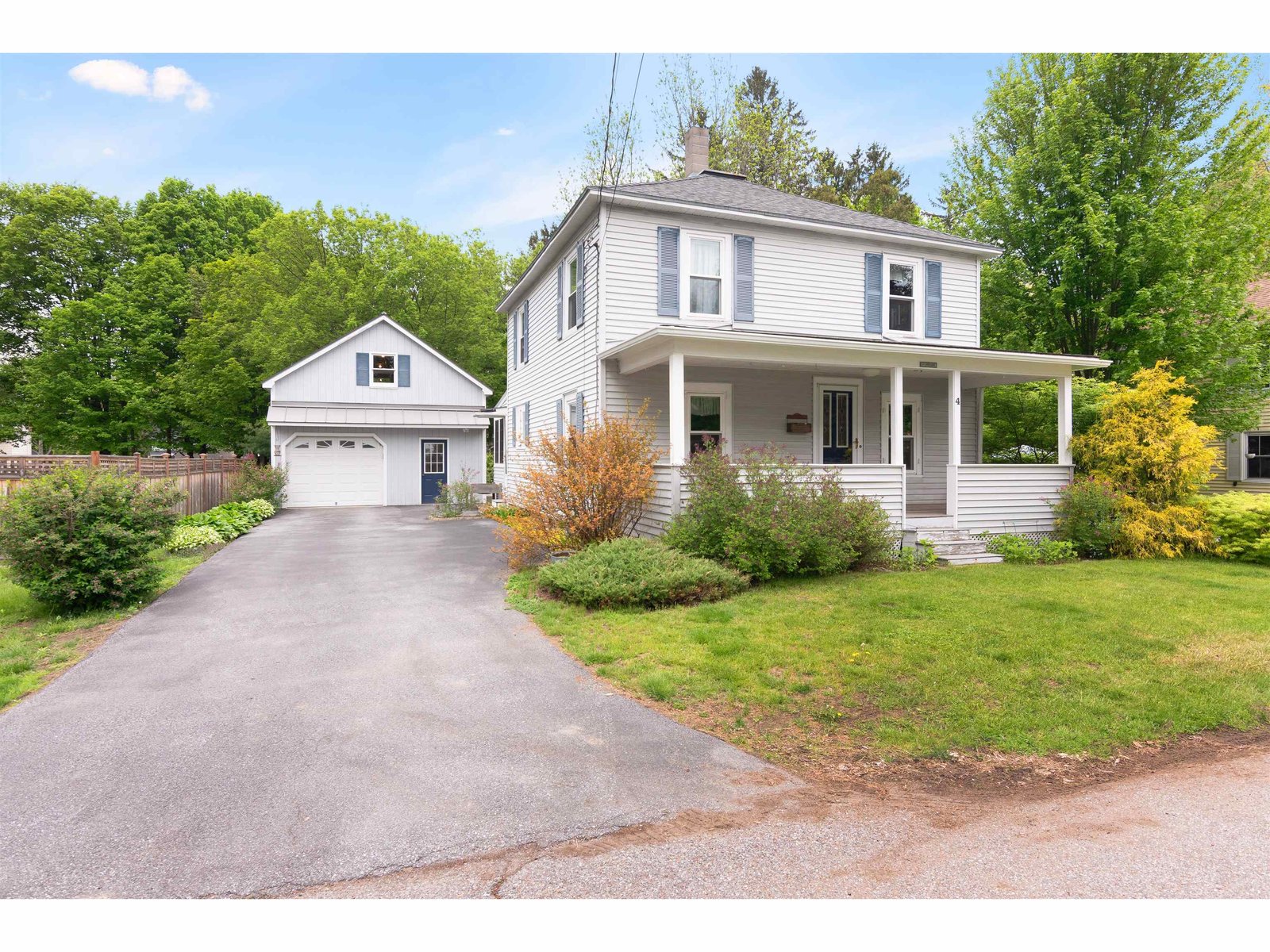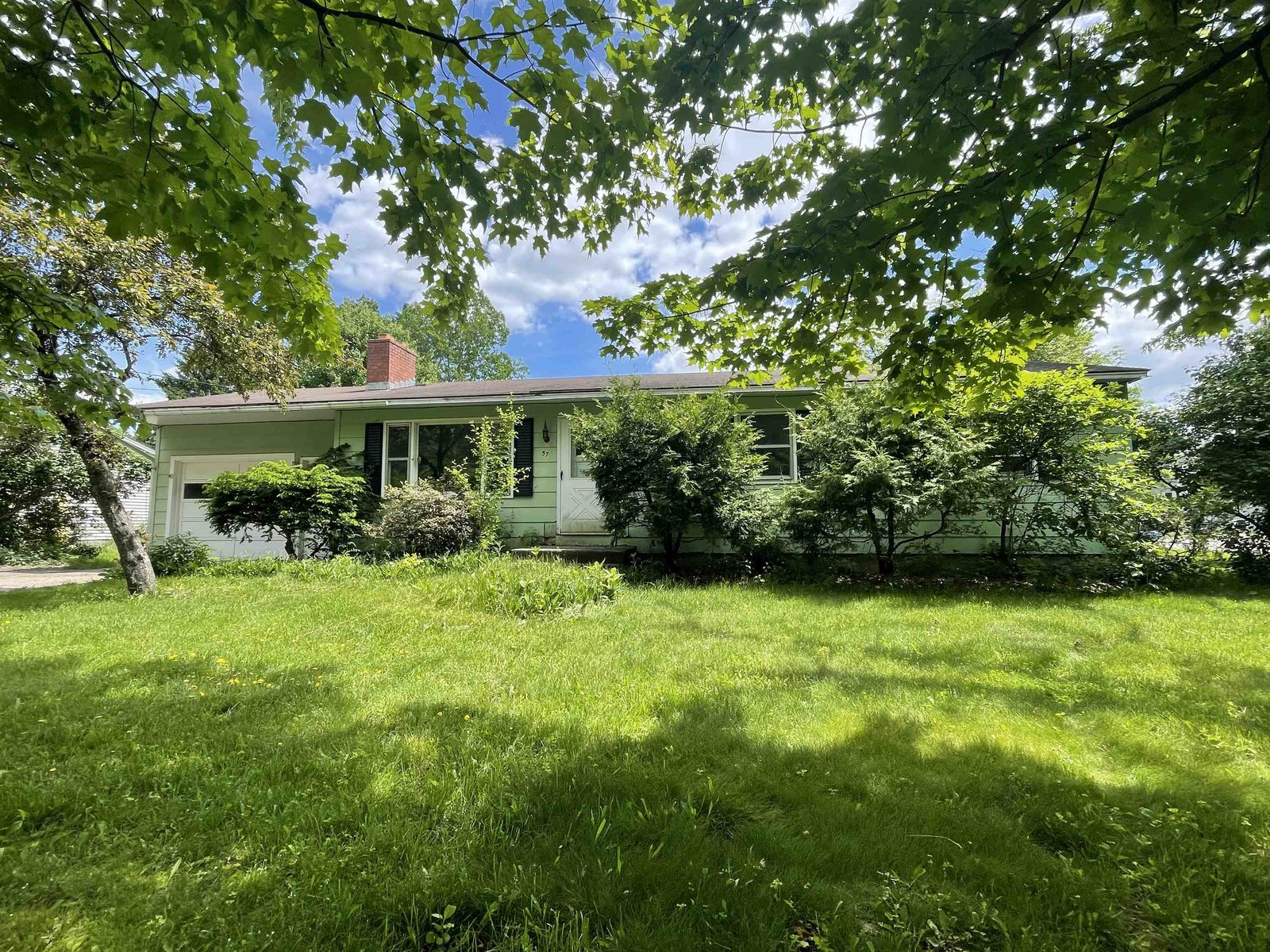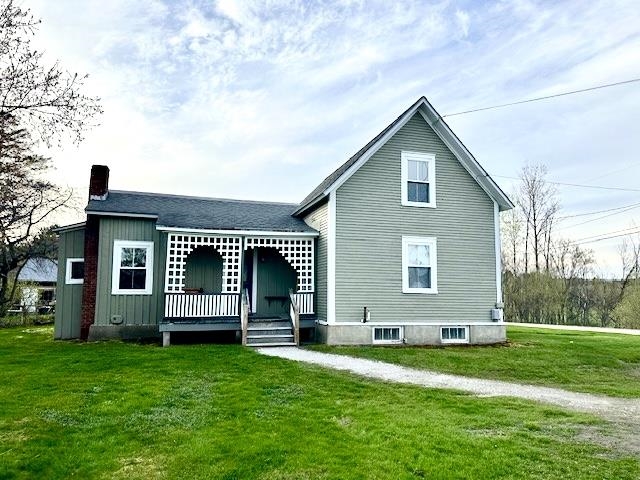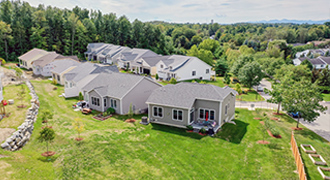Sold Status
$460,950 Sold Price
House Type
3 Beds
3 Baths
1,456 Sqft
Sold By
Similar Properties for Sale
Request a Showing or More Info

Call: 802-863-1500
Mortgage Provider
Mortgage Calculator
$
$ Taxes
$ Principal & Interest
$
This calculation is based on a rough estimate. Every person's situation is different. Be sure to consult with a mortgage advisor on your specific needs.
Essex
Welcome to Nature's Way where award winning Sterling Construction is building homes for today's lifestyle. Our 2 story Juniper Colonial plan includes a bright open floor plan, kitchen island with granite counter, spacious rooms and optional living space above garage with full size windows. Unfinished full basement. Lower operating costs, healthier homes and sustainability are documented using the National Green Building Standards and Energy Star Certification. Customizing house plans to suit your needs is a part of the Sterling Construction New Home Program. Other lots and house designs available. All are sunny, bright surrounded by mature trees and have lots of privacy. These homes feature natural gas heat, municipal water and sewer, neighborhood pool and bike path, coming soon. Conveniently located minutes to schools and shopping. †
Property Location
Property Details
| Sold Price $460,950 | Sold Date Jul 6th, 2016 | |
|---|---|---|
| List Price $399,900 | Total Rooms 6 | List Date Dec 18th, 2015 |
| MLS# 4464142 | Lot Size 0.870 Acres | Taxes $5,493 |
| Type House | Stories 1 | Road Frontage 230 |
| Bedrooms 3 | Style Colonial | Water Frontage |
| Full Bathrooms 2 | Finished 1,456 Sqft | Construction Yes |
| 3/4 Bathrooms 0 | Above Grade 1,456 Sqft | Seasonal No |
| Half Bathrooms 1 | Below Grade 0 Sqft | Year Built 2016 |
| 1/4 Bathrooms 0 | Garage Size 2 Car | County Chittenden |
| Interior FeaturesKitchen, Living Room, Smoke Det-Hdwired w/Batt, Primary BR with BA, Dining Area, Walk-in Closet, Cable, Cable Internet |
|---|
| Equipment & AppliancesRefrigerator, Microwave, Dishwasher, Exhaust Hood, Range-Gas, CO Detector, Smoke Detector |
| Primary Bedroom 14.4 x 11.5 2nd Floor | 2nd Bedroom 9.10x 11.6 2nd Floor | 3rd Bedroom 11.6 x 11 2nd Floor |
|---|---|---|
| Living Room 17 x 13 | Kitchen 10 x 11.5 | Dining Room 11.3 x 11.5 1st Floor |
| Half Bath 1st Floor | Full Bath 2nd Floor | Full Bath 2nd Floor |
| ConstructionGreen Feature See Remarks |
|---|
| BasementInterior, Interior Stairs, Storage Space, Full |
| Exterior FeaturesPorch-Covered, Window Screens, Deck |
| Exterior Vinyl | Disability Features |
|---|---|
| Foundation Concrete | House Color |
| Floors Vinyl, Carpet, Ceramic Tile, Hardwood | Building Certifications Other |
| Roof Shingle-Asphalt | HERS Index |
| DirectionsRiver Road to a left onto Valleyview to end, left onto Windridge, right onto Stonebrook Circle |
|---|
| Lot DescriptionSubdivision, Walking Trails, Landscaped |
| Garage & Parking Attached, Driveway |
| Road Frontage 230 | Water Access |
|---|---|
| Suitable Use | Water Type |
| Driveway Paved | Water Body |
| Flood Zone No | Zoning Residential |
| School District Essex Town School District | Middle Essex Middle School |
|---|---|
| Elementary Essex Elementary School | High Essex High |
| Heat Fuel Gas-Natural | Excluded |
|---|---|
| Heating/Cool Multi Zone, Baseboard, Hot Water, Multi Zone | Negotiable |
| Sewer Public | Parcel Access ROW |
| Water Public | ROW for Other Parcel |
| Water Heater Tank, Gas-Natural, Owned | Financing Conventional |
| Cable Co | Documents Association Docs, Survey |
| Electric 100 Amp, Circuit Breaker(s) | Tax ID 20706741929 |

† The remarks published on this webpage originate from Listed By Geri Barrows of Four Seasons Sotheby\'s Int\'l Realty via the NNEREN IDX Program and do not represent the views and opinions of Coldwell Banker Hickok & Boardman. Coldwell Banker Hickok & Boardman Realty cannot be held responsible for possible violations of copyright resulting from the posting of any data from the NNEREN IDX Program.

 Back to Search Results
Back to Search Results










