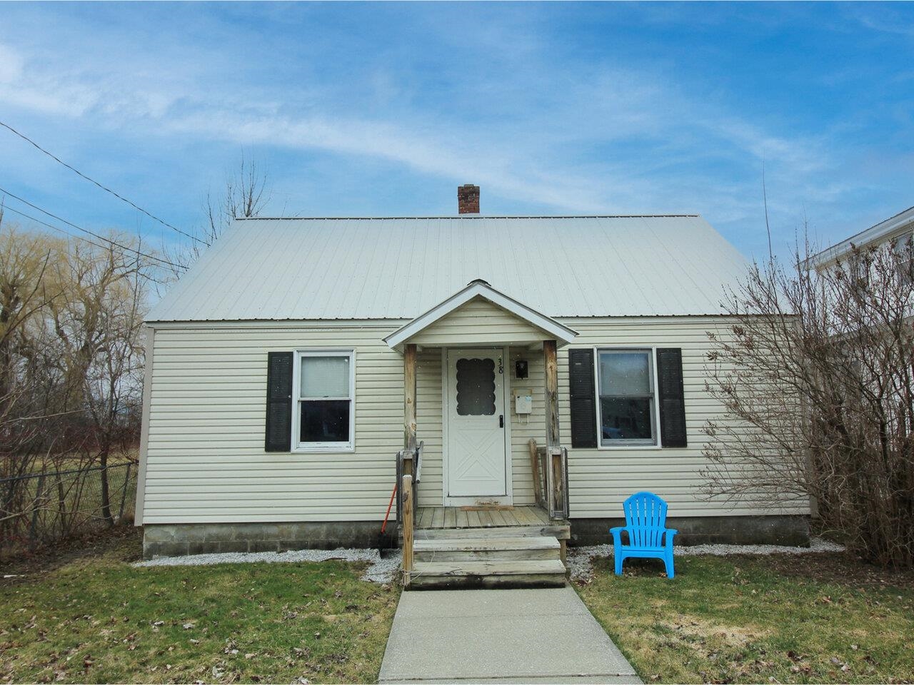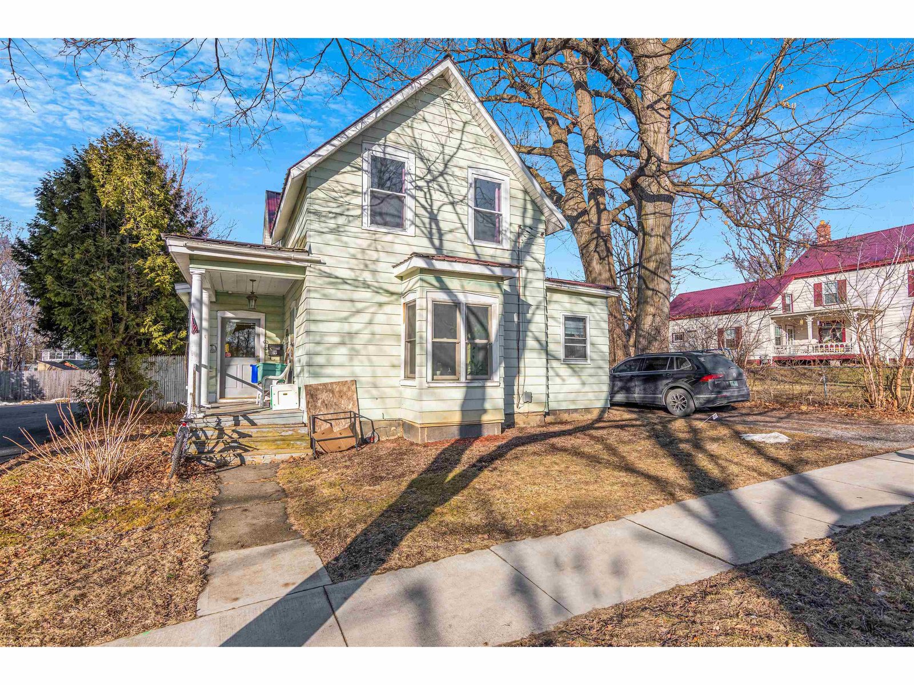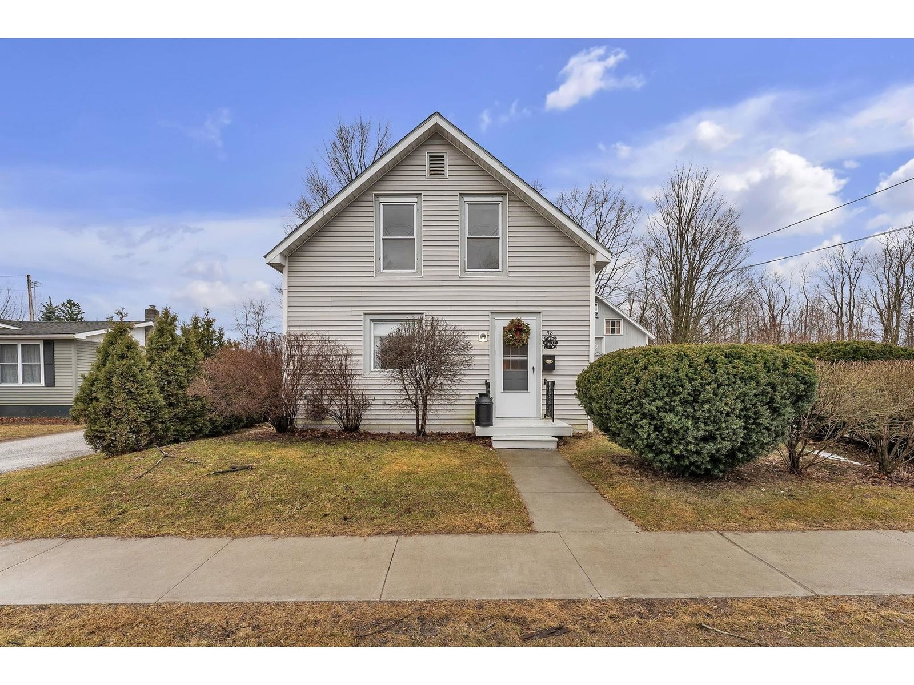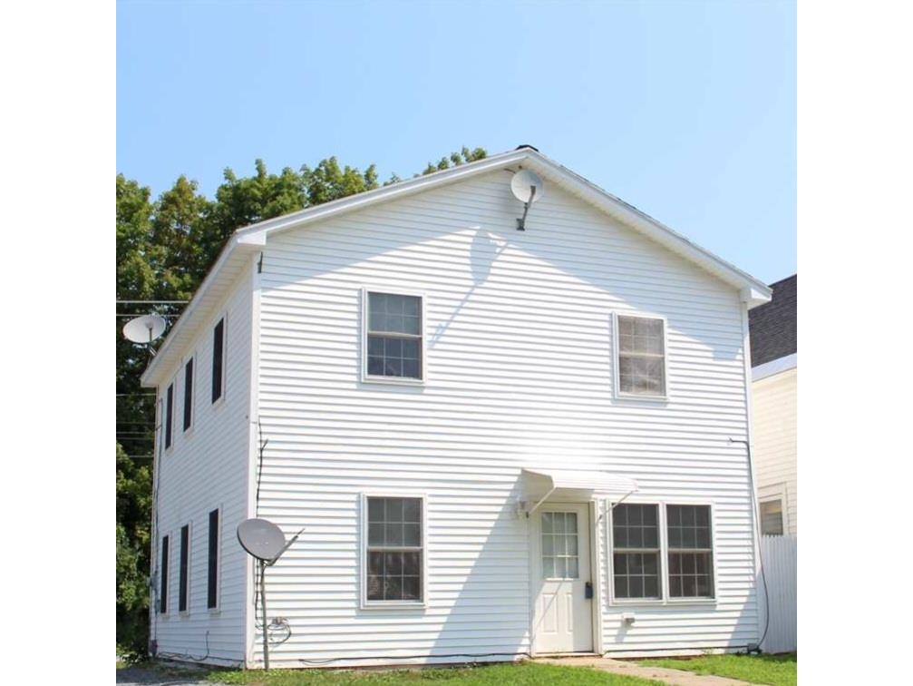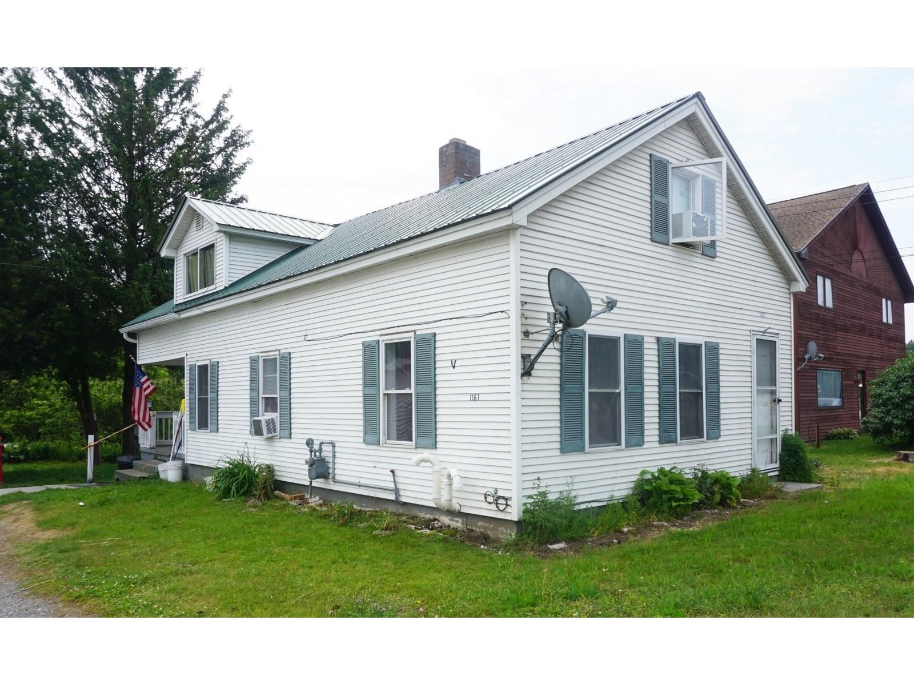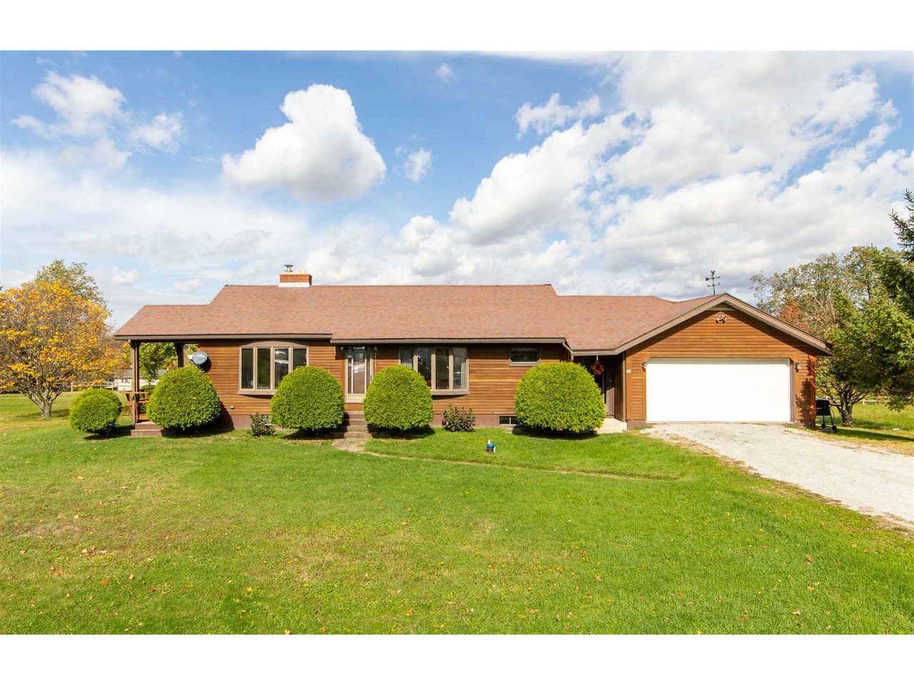Sold Status
$275,000 Sold Price
House Type
2 Beds
1 Baths
1,331 Sqft
Sold By
Similar Properties for Sale
Request a Showing or More Info

Call: 802-863-1500
Mortgage Provider
Mortgage Calculator
$
$ Taxes
$ Principal & Interest
$
This calculation is based on a rough estimate. Every person's situation is different. Be sure to consult with a mortgage advisor on your specific needs.
Franklin County
Take advantage of this well-maintained home on 1.2 acres with incredible potential! Privacy and serenity await as this house is one of only 4 homes located on a dead end road. An inviting living room welcomes you inside with large windows that fill the space with light and a wood-burning fireplace to keep you warm during the cooler months. The neighboring dining room also includes a large bay window giving you views of your front yard and pastoral views to the east. Enjoy convenient single-level living with 2 bedrooms and a bathroom all on the first level. This home is permitted for 3 bedrooms giving you room for expansion. The lower level of this home includes finished space with a wood stove – perfect for a home office, playroom, family room, or other, and plenty of unfinished storage space plus a workshop. Outside, relax on your covered porch as you enjoy the summer breeze. The large yard has tons of room for gardening, recreation, and more! Great location, just 10 minutes to downtown St. Albans and I-89 for an easy commute! Delayed showings begin 10/10/2020. †
Property Location
Property Details
| Sold Price $275,000 | Sold Date Nov 24th, 2020 | |
|---|---|---|
| List Price $269,900 | Total Rooms 5 | List Date Oct 8th, 2020 |
| MLS# 4833008 | Lot Size 1.200 Acres | Taxes $3,987 |
| Type House | Stories 1 | Road Frontage |
| Bedrooms 2 | Style Ranch | Water Frontage |
| Full Bathrooms 0 | Finished 1,331 Sqft | Construction No, Existing |
| 3/4 Bathrooms 1 | Above Grade 1,092 Sqft | Seasonal No |
| Half Bathrooms 0 | Below Grade 239 Sqft | Year Built 1976 |
| 1/4 Bathrooms 0 | Garage Size 2 Car | County Franklin |
| Interior FeaturesAttic, Fireplace - Wood, Fireplaces - 1, Storage - Indoor |
|---|
| Equipment & AppliancesRefrigerator, Washer, Range-Electric, Dryer, CO Detector, Smoke Detector, Stove-Wood, Wood Stove |
| Living Room 20 x 14, 1st Floor | Kitchen 14 x 8, 1st Floor | Dining Room 10 x 9, 1st Floor |
|---|---|---|
| Bedroom 10 x 12, 1st Floor | Bedroom 21 x 12, 1st Floor |
| ConstructionWood Frame |
|---|
| BasementInterior, Storage Space, Sump Pump, Partially Finished, Unfinished, Interior Stairs, Full, Unfinished |
| Exterior FeaturesDeck |
| Exterior Wood Siding | Disability Features 1st Floor 3/4 Bathrm, 1st Floor Bedroom, Grab Bars in Bathrm, Bath w/5' Diameter, Access. Mailboxes No Step, Access. Parking, Bathroom w/5 Ft. Diameter, Grab Bars in Bathroom, Hard Surface Flooring, No Stairs from Parking |
|---|---|
| Foundation Poured Concrete | House Color Brown |
| Floors Carpet, Laminate, Laminate, Wood | Building Certifications |
| Roof Shingle | HERS Index |
| DirectionsI-89 N to exit 19, turn left at light onto Route 104 S. Turn left onto Bessett Rd, turn right onto Snowcrest, slight left onto Highland Rd. |
|---|
| Lot DescriptionNo, View, Level, Country Setting, Suburban |
| Garage & Parking Attached, Auto Open, Direct Entry, Driveway, Garage, Off Street, Unpaved |
| Road Frontage | Water Access |
|---|---|
| Suitable Use | Water Type |
| Driveway Crushed/Stone | Water Body |
| Flood Zone No | Zoning Residential |
| School District Fairfax School District | Middle BFA Fairfax Middle |
|---|---|
| Elementary Fairfax Elementary School | High BFA Fairfax High School |
| Heat Fuel Wood, Oil | Excluded |
|---|---|
| Heating/Cool None, Hot Water, Floor Furnace, Baseboard | Negotiable |
| Sewer Septic, Private, Leach Field, Septic | Parcel Access ROW |
| Water Purifier/Soft, Private, Drilled Well | ROW for Other Parcel |
| Water Heater Owned, Tank, Oil, Off Boiler, None | Financing |
| Cable Co | Documents Deed |
| Electric 150 Amp | Tax ID 210-068-10548 |

† The remarks published on this webpage originate from Listed By The Malley Group of KW Vermont via the NNEREN IDX Program and do not represent the views and opinions of Coldwell Banker Hickok & Boardman. Coldwell Banker Hickok & Boardman Realty cannot be held responsible for possible violations of copyright resulting from the posting of any data from the NNEREN IDX Program.

 Back to Search Results
Back to Search Results