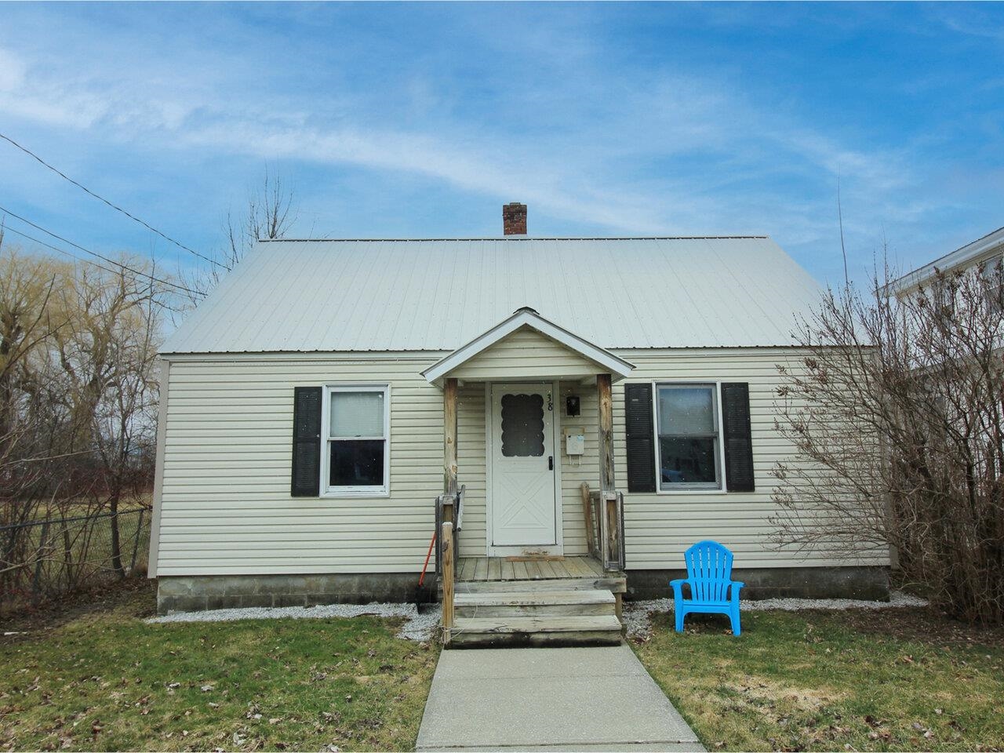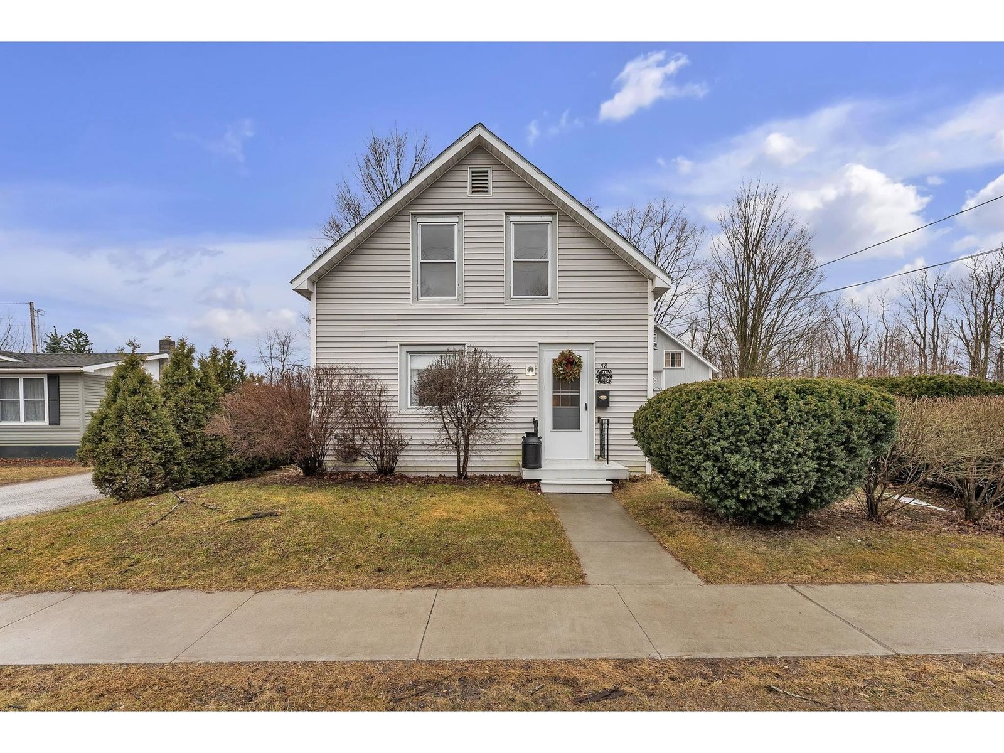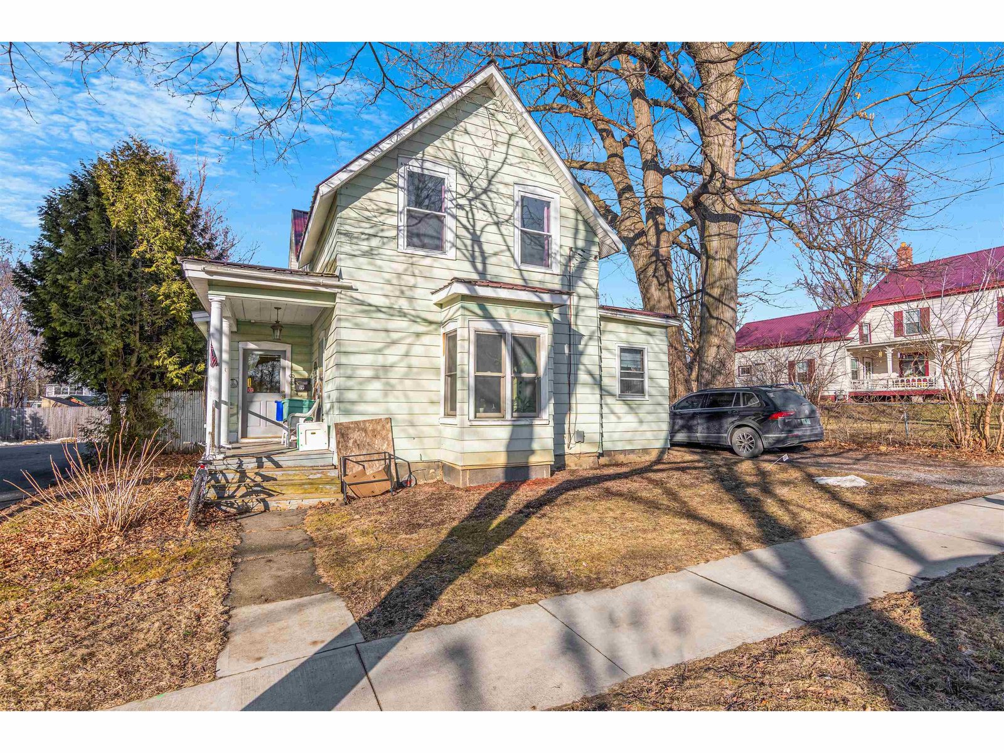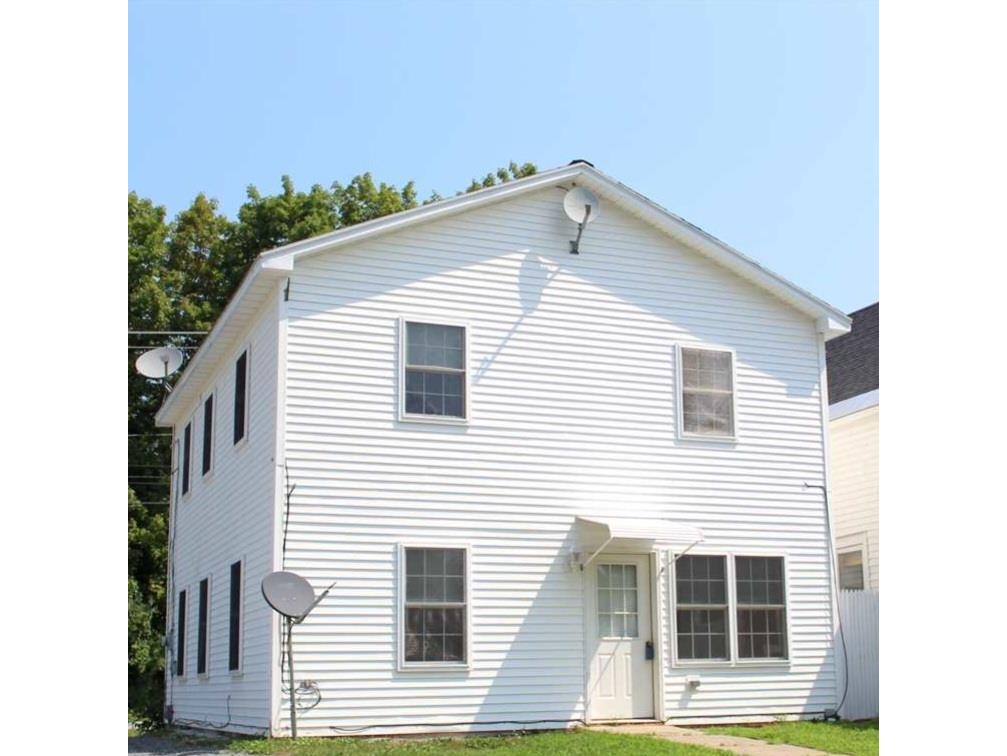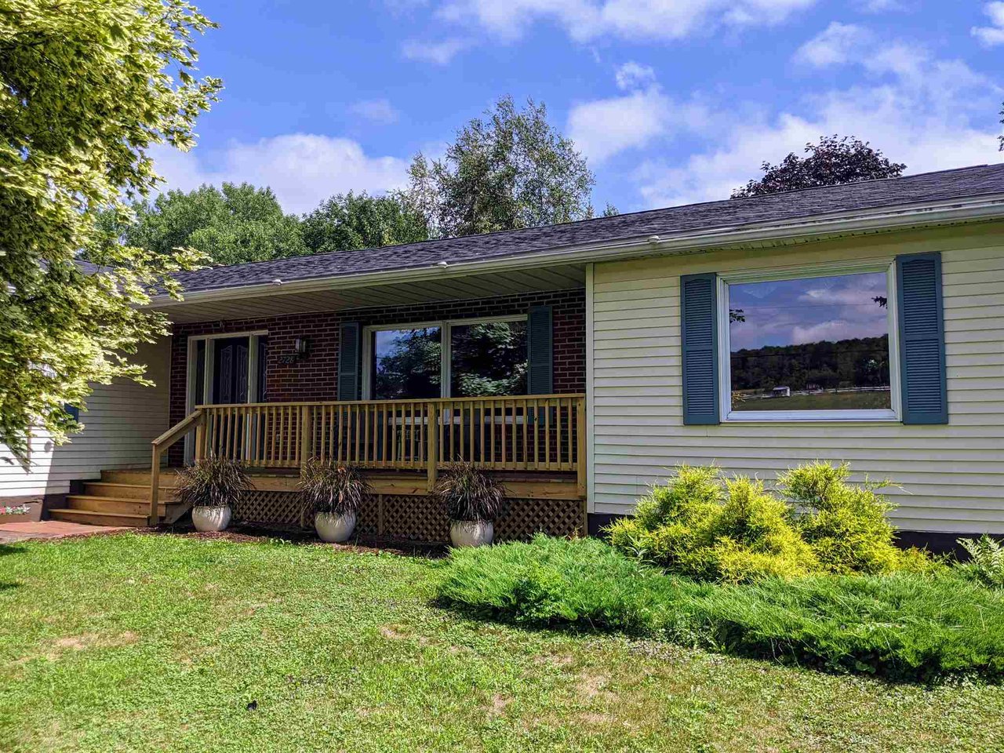Sold Status
$325,000 Sold Price
House Type
2 Beds
2 Baths
2,370 Sqft
Sold By RE/MAX North Professionals
Similar Properties for Sale
Request a Showing or More Info

Call: 802-863-1500
Mortgage Provider
Mortgage Calculator
$
$ Taxes
$ Principal & Interest
$
This calculation is based on a rough estimate. Every person's situation is different. Be sure to consult with a mortgage advisor on your specific needs.
Franklin County
Conveniently located to St. Albans, Fairfax and I-89, this remarkably landscaped ranch boasts a multitude of updates, including newly replaced windows, roof, decking, water heater, well pump, and oil tank in addition to cosmetic touch-ups throughout! The perfect property for animal lovers, with four-legged and feathered friends on either side. Enjoy fall weekends at horse shows located at the Northwest Riding and Driving Club, just across the road. Sip your morning coffee among the lavish gardens or walking the edge of the nearby reservoir. A bright sunroom welcomes four season admiration and open concept living for entertaining friends and family. Spacious bedrooms and large closets round out the interior of this adorable, move-in ready home! †
Property Location
Property Details
| Sold Price $325,000 | Sold Date Oct 13th, 2020 | |
|---|---|---|
| List Price $315,000 | Total Rooms 7 | List Date Jul 19th, 2020 |
| MLS# 4817450 | Lot Size 2.000 Acres | Taxes $5,148 |
| Type House | Stories 1 | Road Frontage 200 |
| Bedrooms 2 | Style Ranch | Water Frontage |
| Full Bathrooms 1 | Finished 2,370 Sqft | Construction No, Existing |
| 3/4 Bathrooms 1 | Above Grade 2,370 Sqft | Seasonal Unknown |
| Half Bathrooms 0 | Below Grade 0 Sqft | Year Built 1987 |
| 1/4 Bathrooms 0 | Garage Size 1 Car | County Franklin |
| Interior FeaturesDining Area, Lead/Stain Glass, Laundry - 1st Floor |
|---|
| Equipment & AppliancesRefrigerator, Range-Electric, Dishwasher, Washer, Dryer, Smoke Detector |
| Kitchen - Eat-in 1st Floor | Dining Room 1st Floor | Living Room 1st Floor |
|---|---|---|
| Sunroom 1st Floor | Living Room 1st Floor | Bath - Full 1st Floor |
| Bath - 3/4 1st Floor | Bedroom 1st Floor | Primary Bedroom 1st Floor |
| Other 1st Floor |
| ConstructionTimberframe |
|---|
| BasementInterior, Concrete, Unfinished, Interior Stairs, Unfinished |
| Exterior FeaturesFence - Invisible Pet |
| Exterior Vinyl, Brick | Disability Features Paved Parking, 1st Floor Laundry |
|---|---|
| Foundation Concrete | House Color Beige |
| Floors Hardwood, Ceramic Tile | Building Certifications |
| Roof Shingle | HERS Index |
| DirectionsTake Exit 19 to St. Albans. Turn Left on Route 104 and continue for roughly 3 miles. House on Right, directly across from Northwest Riding and Driving Club. |
|---|
| Lot Description, Pond, Level, Country Setting, Rural Setting |
| Garage & Parking Attached, Auto Open |
| Road Frontage 200 | Water Access |
|---|---|
| Suitable Use | Water Type |
| Driveway Paved | Water Body |
| Flood Zone No | Zoning Residential |
| School District Fairfax School District | Middle Bellows Free Academy |
|---|---|
| Elementary Bellows Free Academy | High BFA Fairfax High School |
| Heat Fuel Oil | Excluded |
|---|---|
| Heating/Cool None, Baseboard | Negotiable |
| Sewer 1000 Gallon, Septic, Concrete | Parcel Access ROW |
| Water Drilled Well | ROW for Other Parcel |
| Water Heater Electric, Tank, Owned | Financing |
| Cable Co | Documents |
| Electric Circuit Breaker(s) | Tax ID 210-068-10871 |

† The remarks published on this webpage originate from Listed By Brandi LaBounty of Paul Poquette Realty Group, LLC via the NNEREN IDX Program and do not represent the views and opinions of Coldwell Banker Hickok & Boardman. Coldwell Banker Hickok & Boardman Realty cannot be held responsible for possible violations of copyright resulting from the posting of any data from the NNEREN IDX Program.

 Back to Search Results
Back to Search Results