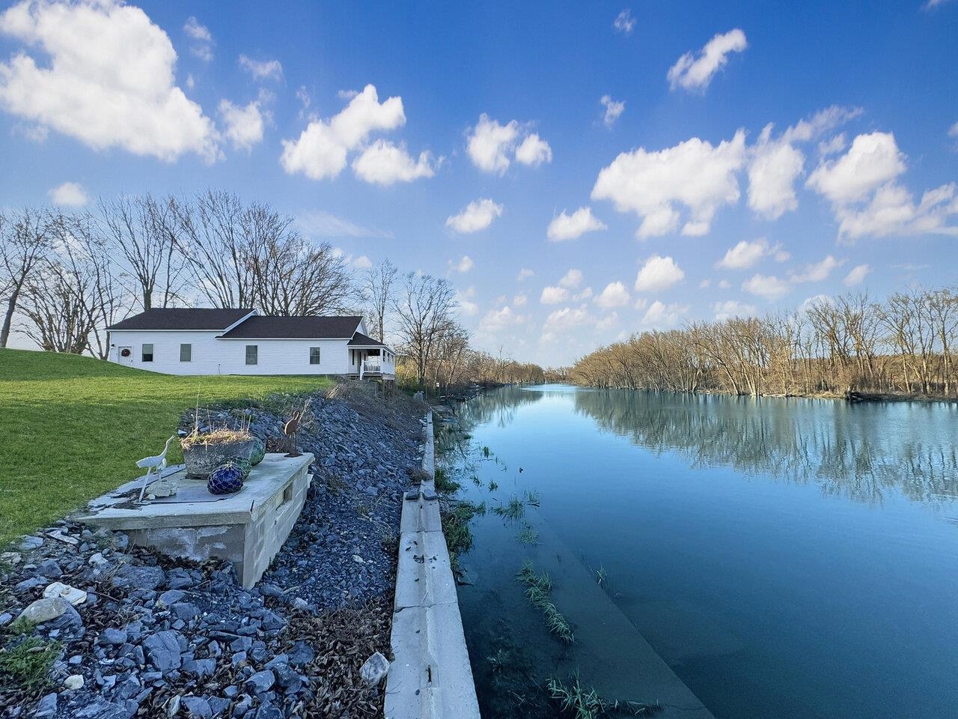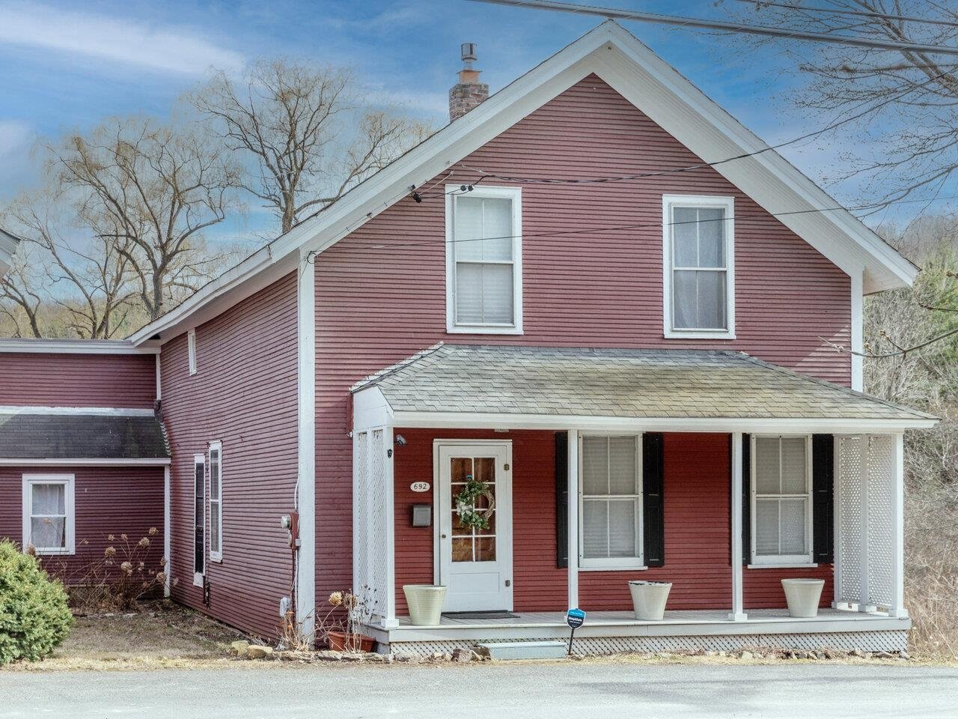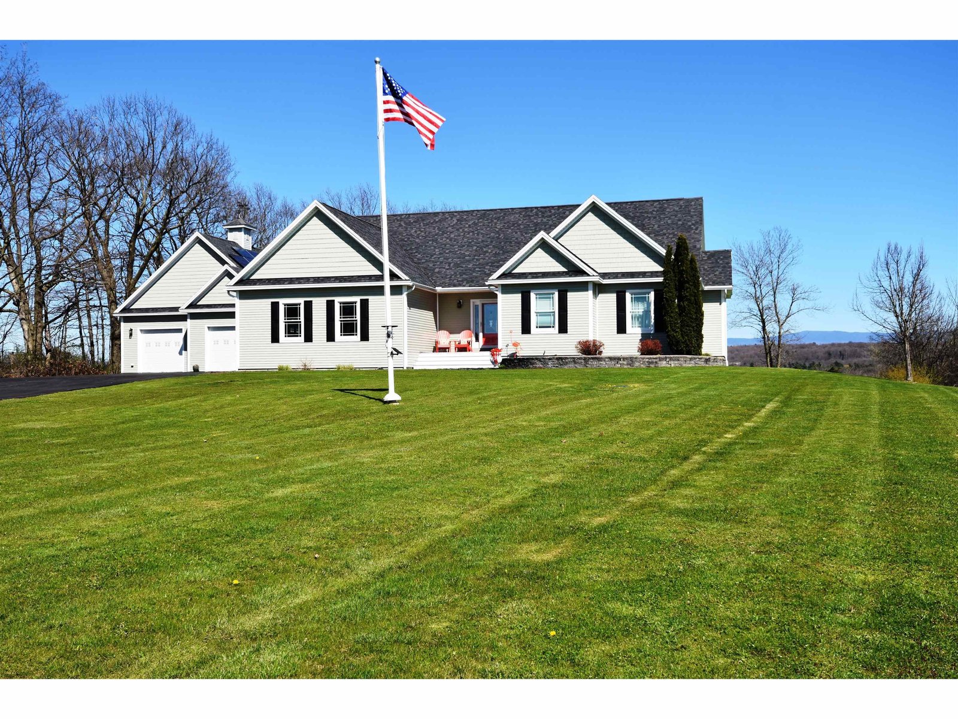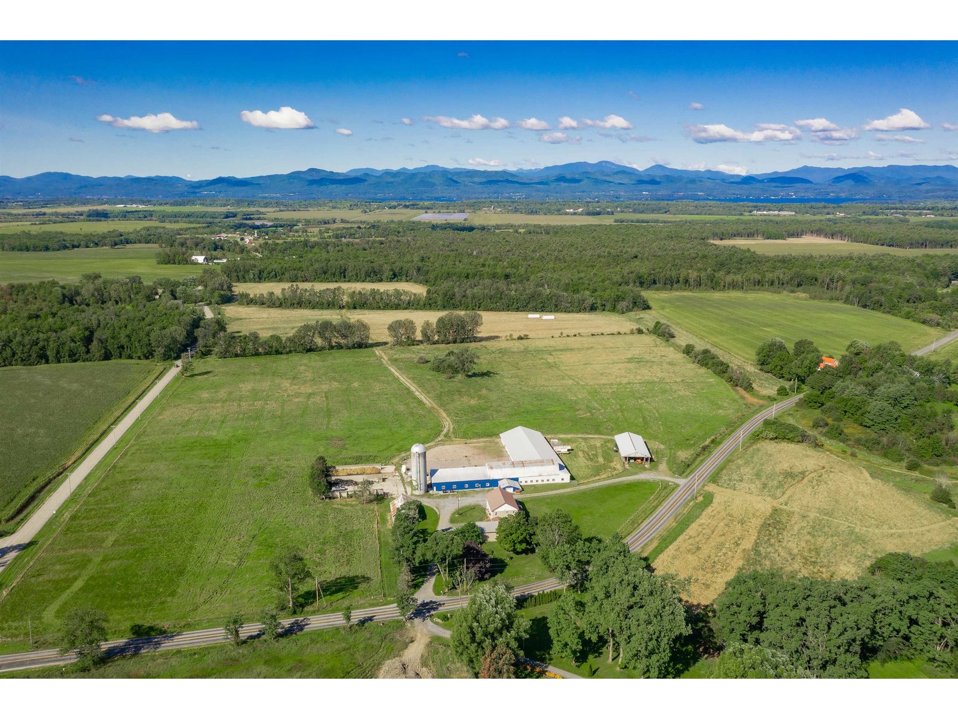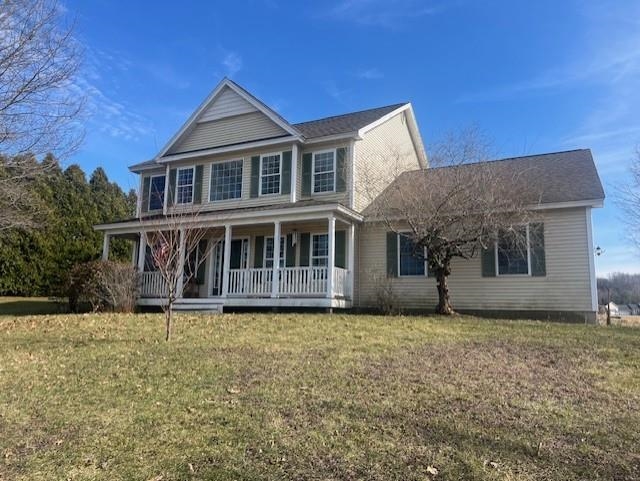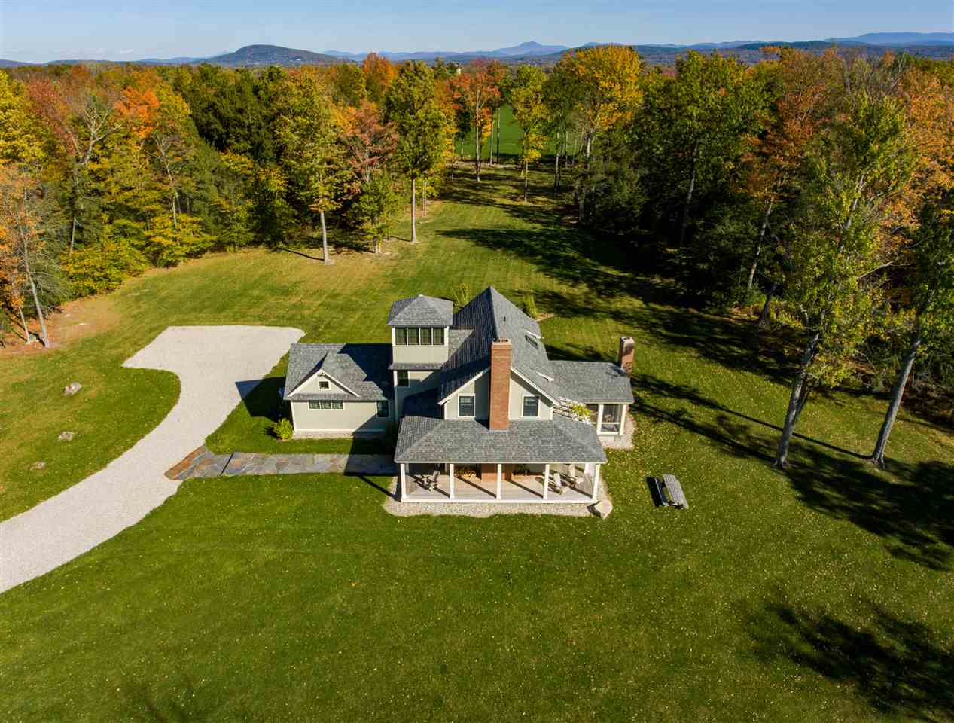Sold Status
$939,000 Sold Price
House Type
3 Beds
3 Baths
2,531 Sqft
Sold By Four Seasons Sotheby's Int'l Realty
Similar Properties for Sale
Request a Showing or More Info

Call: 802-863-1500
Mortgage Provider
Mortgage Calculator
$
$ Taxes
$ Principal & Interest
$
This calculation is based on a rough estimate. Every person's situation is different. Be sure to consult with a mortgage advisor on your specific needs.
Addison County
Great views! Great finishes !Great floor plan! Private Acreage! This property is a gem with special touches like hand crafted wood beams & ceilings from trees off the property. The owners are top builders from Boston and this home was a project from the heart with their love of Vermont! Wonderful level land with open meadows and beautiful woodlands opens to a striking view east to the Green Mountains of Vermont. An easy walk or bike ride to Kingsland Bay Park on Lake Champlain and 40 minutes to Burlington makes this a fun year round or getaway home. Wide handsome stained oak flooring throughout, Anderson architectural windows, stone fireplaces in family room and new sunroom, open concept floor plan, first floor master suite with vaulted ceiling and so much more! This home has the finishes and clever design that we all dream about! The second floor bedrooms have vaulted wood ceilings and the tower room is a special private hideaway! Central air is installed on the second level. Radiant floor heat in the kitchen, master bath & front entry. New Sun Room is roughed in for radiant heat in the future. Efficient baseboard hot water heat in all other rooms. Red cedar exterior shingles, mahogany decks, outdoor shower!, three season sunroom with screens & glass windows, terrific outbuilding perfect for kakays, bikes and lawn equipment. This private property sites perfectly on the 19.5 serene acres. †
Property Location
Property Details
| Sold Price $939,000 | Sold Date Sep 17th, 2019 | |
|---|---|---|
| List Price $959,000 | Total Rooms 7 | List Date Sep 13th, 2018 |
| MLS# 4718557 | Lot Size 19.500 Acres | Taxes $7,474 |
| Type House | Stories 2 1/2 | Road Frontage 438 |
| Bedrooms 3 | Style Farmhouse, Craftsman | Water Frontage |
| Full Bathrooms 1 | Finished 2,531 Sqft | Construction No, Existing |
| 3/4 Bathrooms 1 | Above Grade 2,531 Sqft | Seasonal No |
| Half Bathrooms 1 | Below Grade 0 Sqft | Year Built 2012 |
| 1/4 Bathrooms 0 | Garage Size Car | County Addison |
| Interior FeaturesBlinds, Ceiling Fan, Fireplace - Wood, Fireplaces - 2, Hearth, Kitchen Island, Kitchen/Dining, Kitchen/Family, Kitchen/Living, Primary BR w/ BA, Natural Light, Natural Woodwork, Security, Storage - Indoor, Vaulted Ceiling, Walk-in Closet, Window Treatment, Laundry - 1st Floor |
|---|
| Equipment & AppliancesRange-Gas, Washer, Microwave, Dishwasher, Refrigerator, Exhaust Hood, Dryer, Central Vacuum, Security System, Smoke Detectr-Hard Wired, Radiant Floor |
| Kitchen 19'5"X12'4", 1st Floor | Living/Dining 19'5"X24'4", 1st Floor | Porch 17'9"X18', 1st Floor |
|---|---|---|
| Primary Bedroom 14'3"X17', 1st Floor | Bedroom 16"X33', 2nd Floor | Bedroom 16'X33', 2nd Floor |
| Bonus Room 7'10"X10'1" - Tower Room, 3rd Floor |
| ConstructionWood Frame |
|---|
| BasementInterior, Bulkhead, Concrete, Unfinished, Storage Space, Exterior Stairs, Interior Stairs, Full, Unfinished |
| Exterior FeaturesDeck, Garden Space, Natural Shade, Outbuilding, Patio, Porch - Covered, Porch - Screened, Storage, Windows - Double Pane |
| Exterior Wood, Wood Siding | Disability Features 1st Floor 1/2 Bathrm, 1st Floor 3/4 Bathrm, 1st Floor Full Bathrm, 1st Floor Hrd Surfce Flr, 1st Floor Laundry |
|---|---|
| Foundation Concrete, Poured Concrete | House Color Tan |
| Floors Slate/Stone, Hardwood, Ceramic Tile | Building Certifications |
| Roof Shingle | HERS Index |
| DirectionsSouth on Rte 7 to right on Little Chicago Road, right on Hawkins Bay Rd to left on Sand Road, property is on the left - chain on driveway |
|---|
| Lot Description, Level, Wooded, Mountain View, Landscaped, Trail/Near Trail, Pasture, Fields, Country Setting, VAST, Snowmobile Trail |
| Garage & Parking , , Driveway |
| Road Frontage 438 | Water Access |
|---|---|
| Suitable Use | Water Type |
| Driveway Crushed/Stone | Water Body |
| Flood Zone No | Zoning Residential |
| School District NA | Middle Vergennes UHSD #5 |
|---|---|
| Elementary Ferrisburgh Central School | High Vergennes UHSD #5 |
| Heat Fuel Gas-LP/Bottle | Excluded |
|---|---|
| Heating/Cool Central Air, Underground, In Floor, Hot Water, Baseboard, Direct Vent, Programmable Thermostat | Negotiable |
| Sewer 1000 Gallon, Septic, Private, Concrete, Private, Pumping Station, Septic | Parcel Access ROW |
| Water Purifier/Soft, Drilled Well, Private, Purifier/Soft | ROW for Other Parcel |
| Water Heater Domestic, Gas-Lp/Bottle, Off Boiler | Financing |
| Cable Co Satelitte TV | Documents Survey, Property Disclosure, Deed, Survey, Tax Map |
| Electric 200 Amp, Generator, Circuit Breaker(s) | Tax ID 228-073-10119 |

† The remarks published on this webpage originate from Listed By Kathleen OBrien of Four Seasons Sotheby\'s Int\'l Realty via the NNEREN IDX Program and do not represent the views and opinions of Coldwell Banker Hickok & Boardman. Coldwell Banker Hickok & Boardman Realty cannot be held responsible for possible violations of copyright resulting from the posting of any data from the NNEREN IDX Program.

 Back to Search Results
Back to Search Results