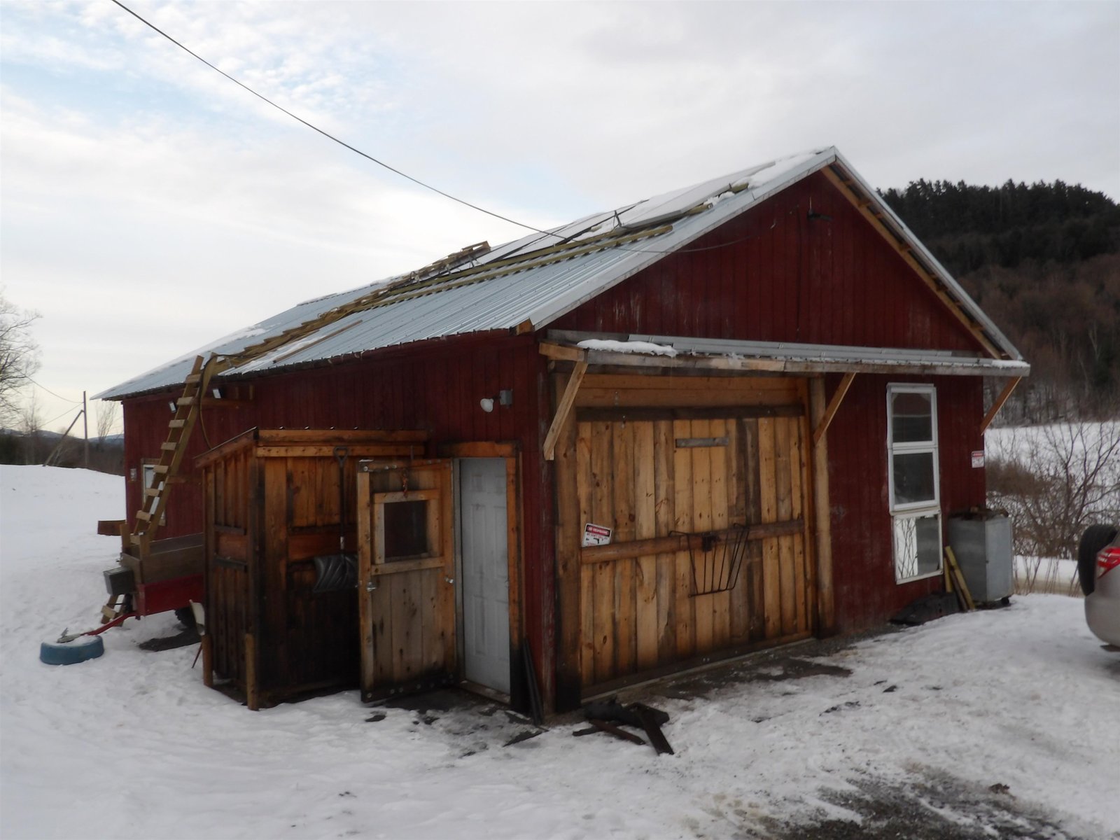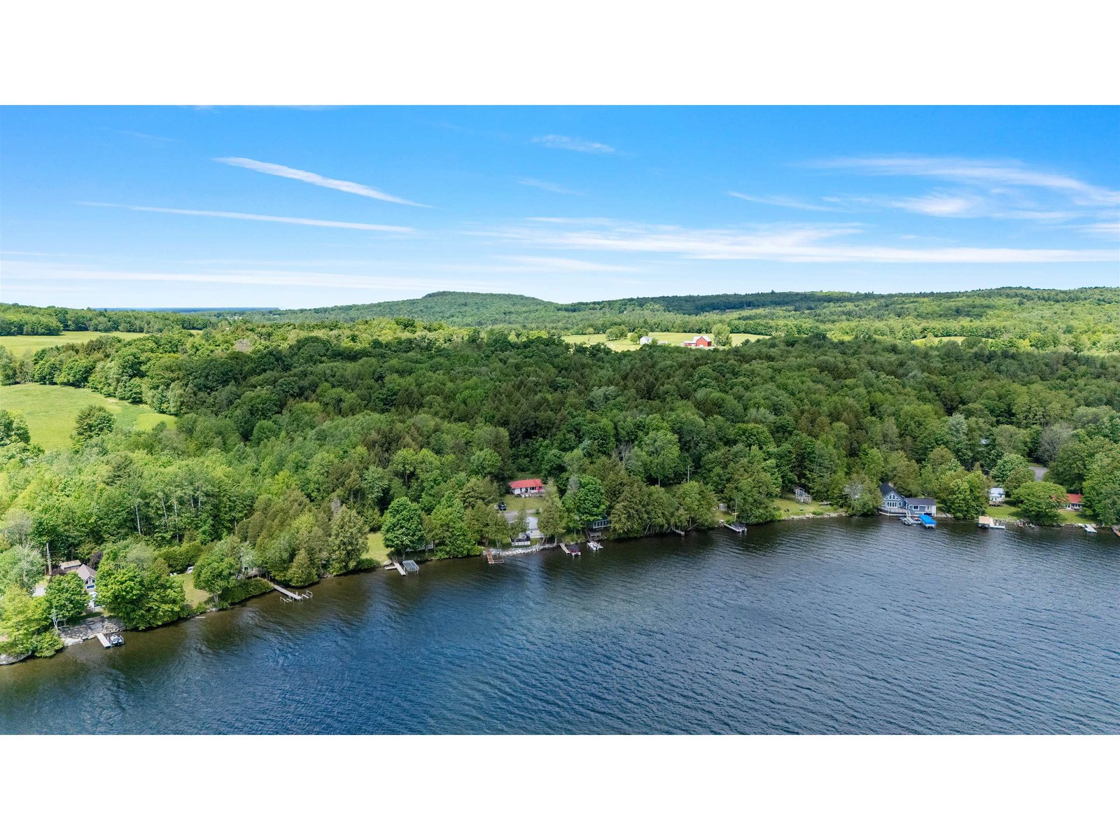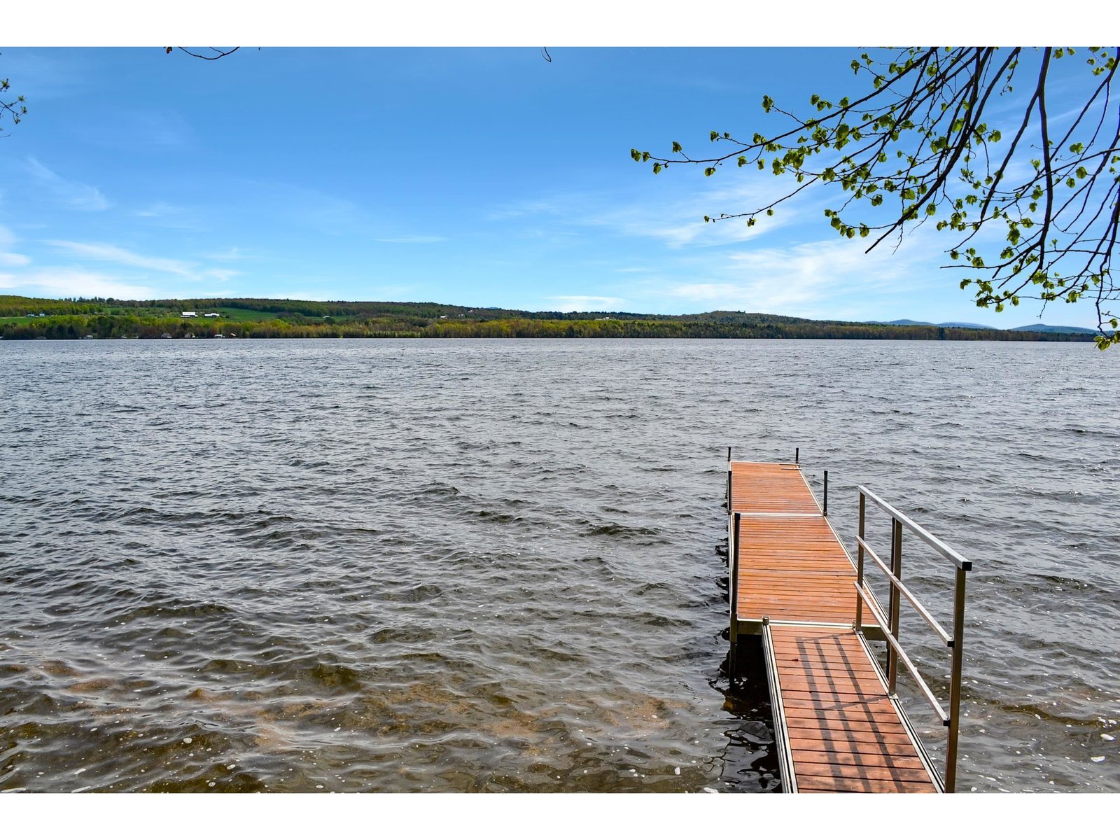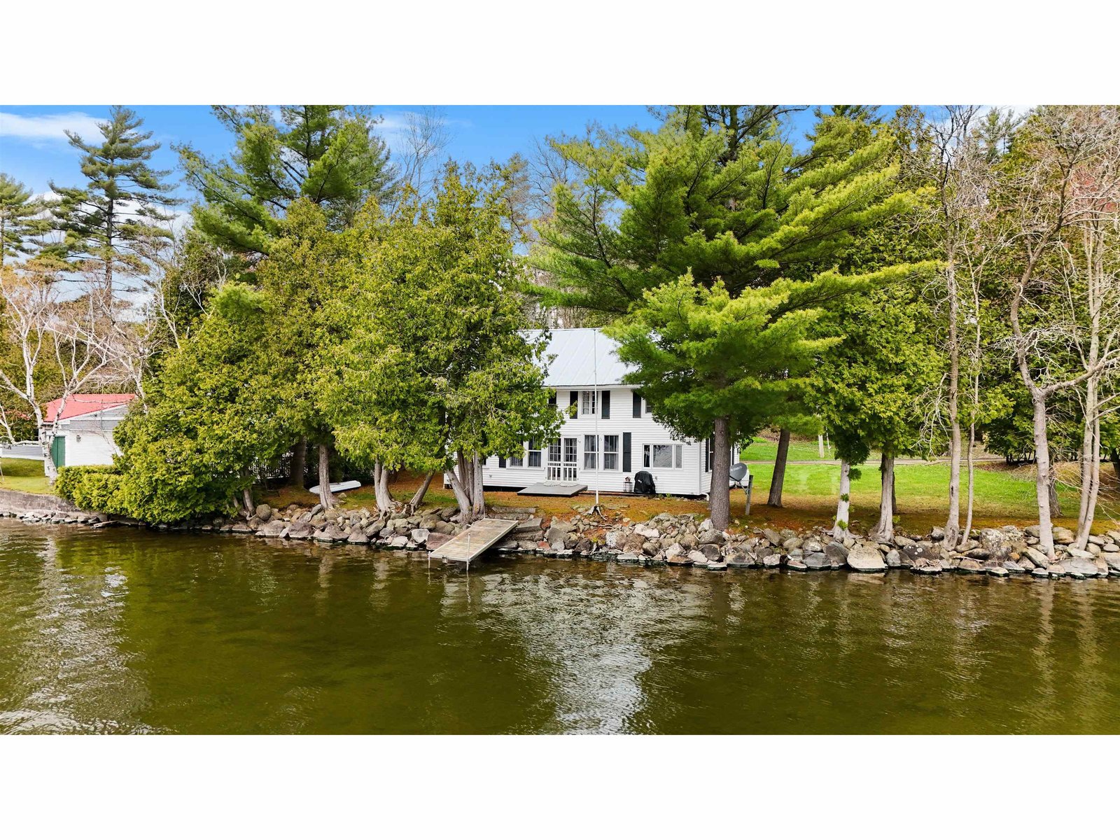Sold Status
$225,000 Sold Price
House Type
3 Beds
2 Baths
1,600 Sqft
Sold By
Similar Properties for Sale
Request a Showing or More Info

Call: 802-863-1500
Mortgage Provider
Mortgage Calculator
$
$ Taxes
$ Principal & Interest
$
This calculation is based on a rough estimate. Every person's situation is different. Be sure to consult with a mortgage advisor on your specific needs.
Franklin County
3 bedroom, 1 1/2 bath log home on nearly 10 acres of open and wooded land. The property features a finished two car garage, half wooded half open raised bed gardens, and above ground pool. The house features an open floor plan, with a stone fireplace and other side solid stone woodstove as the focal point, and first floor master bedroom that includes a full bath with whirlpool tub and separate shower. †
Property Location
Property Details
| Sold Price $225,000 | Sold Date Aug 12th, 2013 | |
|---|---|---|
| List Price $239,900 | Total Rooms 7 | List Date Jun 3rd, 2013 |
| MLS# 4243367 | Lot Size 9.900 Acres | Taxes $3,153 |
| Type House | Stories 2 | Road Frontage |
| Bedrooms 3 | Style Log, Cabin | Water Frontage |
| Full Bathrooms 1 | Finished 1,600 Sqft | Construction Existing |
| 3/4 Bathrooms 0 | Above Grade 1,600 Sqft | Seasonal No |
| Half Bathrooms 1 | Below Grade 0 Sqft | Year Built 1998 |
| 1/4 Bathrooms 0 | Garage Size 2 Car | County Franklin |
| Interior FeaturesOffice/Study, Smoke Det-Battery Powered, Smoke Det-Hdwired w/Batt, Laundry Hook-ups, Natural Woodwork, Kitchen/Dining, Island, Vaulted Ceiling, Hearth, Fireplace-Screens/Equip., Fireplace-Wood, Ceiling Fan, Cathedral Ceilings, Dining Area, 1st Floor Laundry, Wood Stove, 1 Stove, Multi Phonelines |
|---|
| Equipment & AppliancesCook Top-Electric, Range-Electric, Dishwasher, Microwave, Exhaust Hood, Smoke Detector, Kitchen Island, Window Treatment |
| ConstructionLog Home |
|---|
| BasementUnfinished, Sump Pump, Storage Space, Gravel, Dirt |
| Exterior FeaturesPool-Above Ground, Deck, Window Screens, Barn, Porch-Covered, Porch, Shed, Underground Utilities |
| Exterior Log Home, Log Siding | Disability Features 1st Floor 1/2 Bathrm, Bathrm w/tub, Bathrm Blocking in Walls, Multi-Lvl w/48' Stairs, Bathrm w/step-in Shower, Access. Parking, Kitchen w/5 ft Diameter, Access. Laundry No Steps, Access. Common Use Areas, 1st Floor Bedroom, 1st Floor Full Bathrm, 1st Flr Hard Surface Flr., 1st Flr Low-Pile Carpet |
|---|---|
| Foundation Concrete | House Color Wood |
| Floors Carpet, Ceramic Tile, Softwood, Laminate | Building Certifications |
| Roof Metal | HERS Index |
| DirectionsFrom Rte 105 towards Sheldon Springs, turn onto Mill St, then turn onto Shawville Rd. When you reach the intersection of Rte 78, continue straight onto Rice Rd. Dunton is the first road on your left, after Meadow Lane, 451 is the fifth driveway on your left. |
|---|
| Lot DescriptionCountry Setting |
| Garage & Parking Attached, Auto Open, Finished, 2 Parking Spaces |
| Road Frontage | Water Access |
|---|---|
| Suitable UseLand:Mixed | Water Type |
| Driveway Gravel | Water Body |
| Flood Zone No | Zoning Residential |
| School District NA | Middle |
|---|---|
| Elementary | High |
| Heat Fuel Wood, Kerosene | Excluded |
|---|---|
| Heating/Cool Stove | Negotiable |
| Sewer 1000 Gallon, Leach Field | Parcel Access ROW |
| Water Drilled Well | ROW for Other Parcel |
| Water Heater Electric | Financing Conventional |
| Cable Co Comcast | Documents Property Disclosure |
| Electric 200 Amp | Tax ID 29109211587 |

† The remarks published on this webpage originate from Listed By Rachel Smith of S. R. Smith Real Estate via the NNEREN IDX Program and do not represent the views and opinions of Coldwell Banker Hickok & Boardman. Coldwell Banker Hickok & Boardman Realty cannot be held responsible for possible violations of copyright resulting from the posting of any data from the NNEREN IDX Program.

 Back to Search Results
Back to Search Results









