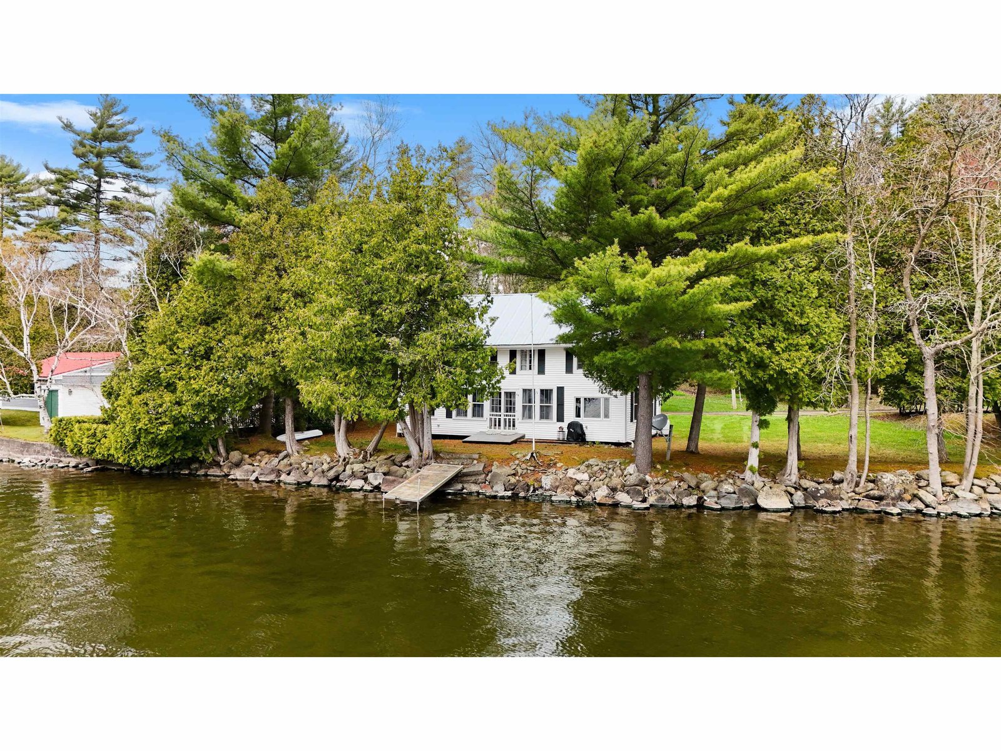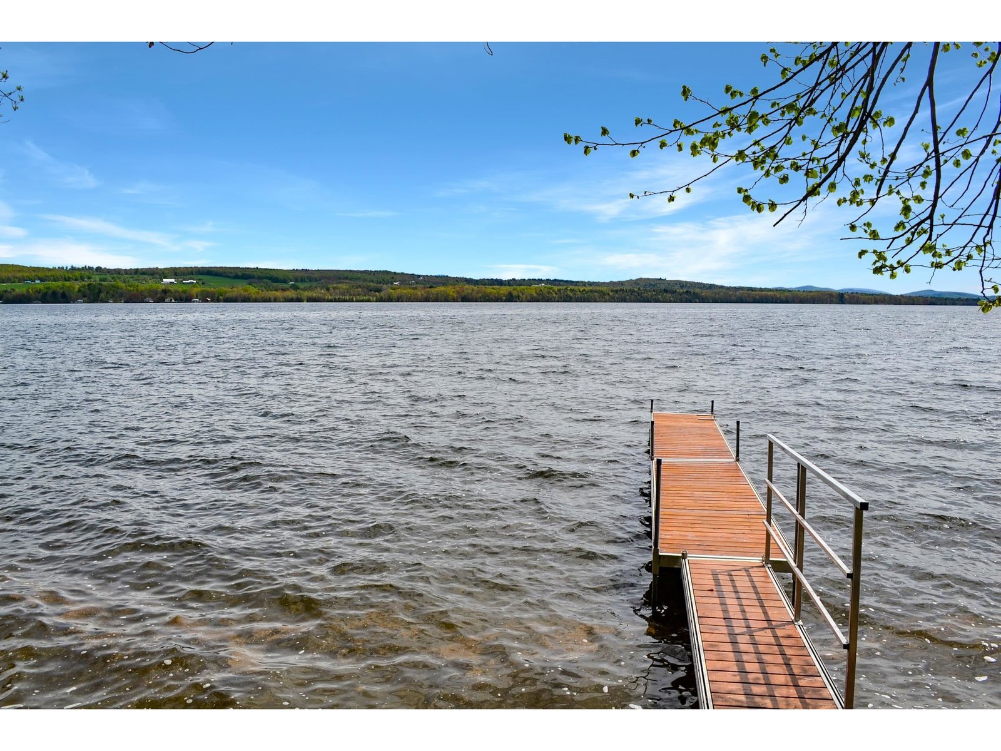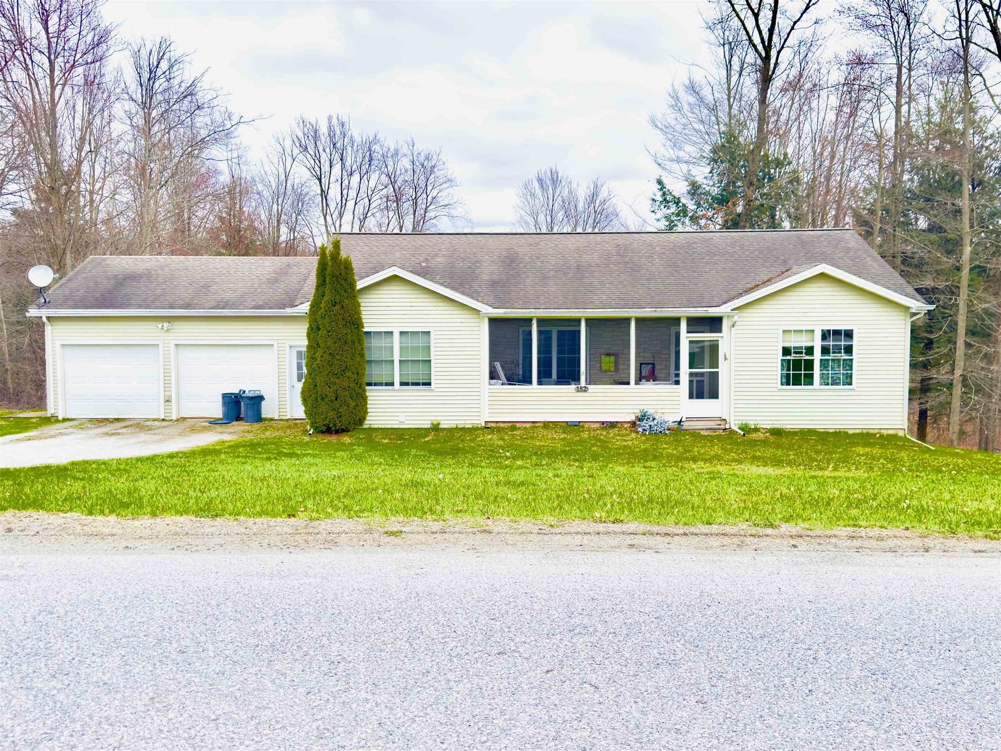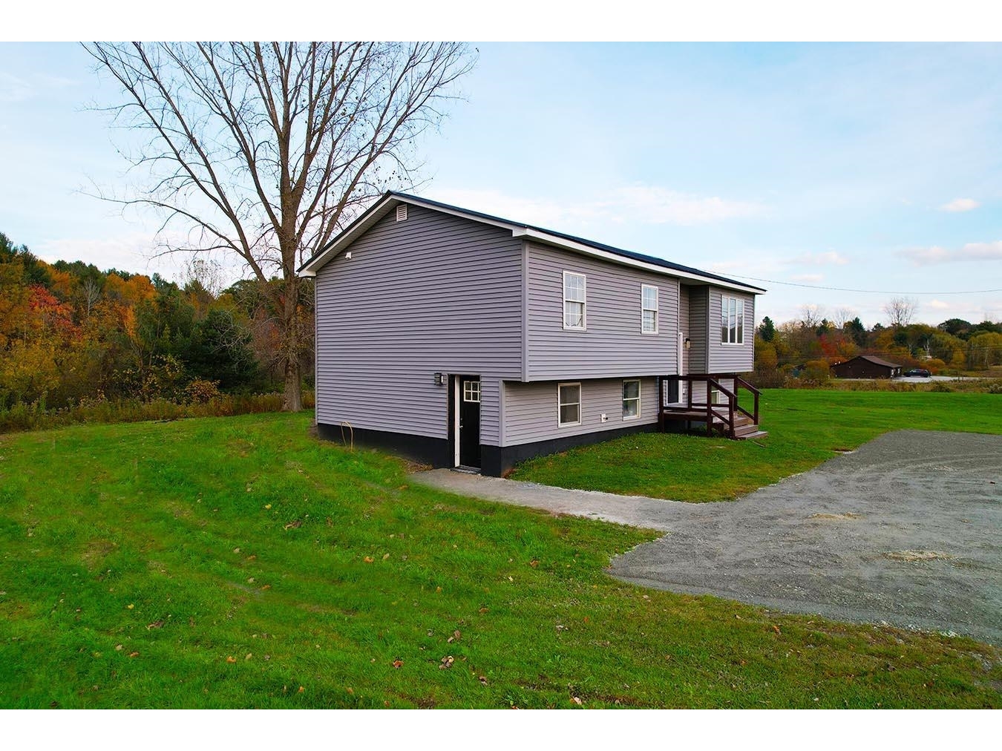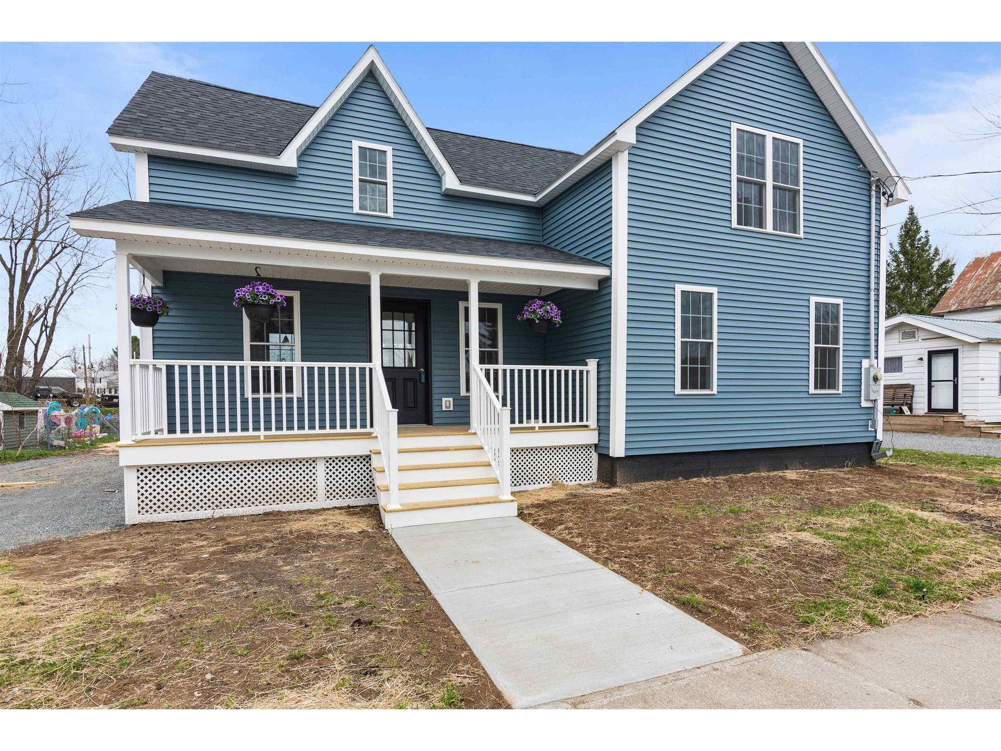Sold Status
$377,000 Sold Price
House Type
3 Beds
2 Baths
1,728 Sqft
Sold By M Realty
Similar Properties for Sale
Request a Showing or More Info

Call: 802-863-1500
Mortgage Provider
Mortgage Calculator
$
$ Taxes
$ Principal & Interest
$
This calculation is based on a rough estimate. Every person's situation is different. Be sure to consult with a mortgage advisor on your specific needs.
Franklin County
If peaceful, serene, quiet and country-like are words used to describe your dream home, then search no more! Sitting on just under 6 acres, this log home has so much to offer! From the spacious great room to the large kitchen to the oversized, heated, 3-bay garage, this home must be seen to be fully appreciated. Three bedrooms with an additional room plenty big enough for a home office makes you never want to leave this charming ranch...yet, when you do, it's just a 25 minute drive to St. Albans, a 40 minute drive to Jay Peak and just under an hour from Burlington. This property gives you all the benefits of country living with life's necessities and amenities within reach. The wooded, corner lot provides just enough privacy yet Lake Carmi can be seen from this property. Step inside this massive garage to feel the warmth all year long! A very large storage area/bonus room over the garage makes it easy to store and organize all of those seasonal decorations and so much more! Lake Carmi is just steps away from this quintessential, one-level living home. †
Property Location
Property Details
| Sold Price $377,000 | Sold Date Jun 27th, 2022 | |
|---|---|---|
| List Price $389,000 | Total Rooms 10 | List Date Apr 11th, 2022 |
| MLS# 4904700 | Lot Size 5.700 Acres | Taxes $4,371 |
| Type House | Stories 1 | Road Frontage |
| Bedrooms 3 | Style Log | Water Frontage |
| Full Bathrooms 2 | Finished 1,728 Sqft | Construction No, Existing |
| 3/4 Bathrooms 0 | Above Grade 1,728 Sqft | Seasonal No |
| Half Bathrooms 0 | Below Grade 0 Sqft | Year Built 2006 |
| 1/4 Bathrooms 0 | Garage Size 3 Car | County Franklin |
| Interior Features |
|---|
| Equipment & Appliances |
| Bedroom 11' 7" x 11' 6", 1st Floor | Bath - Full 7' 1" x 8' 0", 1st Floor | Bedroom 11' 7" x 11' 6", 1st Floor |
|---|---|---|
| Living Room 18' 6" x 17' 2", 1st Floor | Dining Room 12' 11" x 13' 3", 1st Floor | Kitchen 16' x 15' 11", 1st Floor |
| Bedroom 14' 7" x 13' 9", 1st Floor | Bath - Full 7' 11" x 9' 10", 1st Floor | Playroom 13' 2" x 8' 10", 1st Floor |
| Laundry Room 8' 2" x 6' 7", 1st Floor |
| ConstructionLog Home |
|---|
| Basement |
| Exterior Features |
| Exterior Log Siding, Log Home | Disability Features |
|---|---|
| Foundation Slab w/Frst Wall | House Color Brown |
| Floors | Building Certifications |
| Roof Shingle | HERS Index |
| DirectionsRte. 105 E into Sheldon, left onto VT 120 for approx. 8 miles, Gallup Road on left. First property on Right. |
|---|
| Lot DescriptionNo, Landscaped, Level, Lake View, Wooded, Country Setting, Corner, Wooded |
| Garage & Parking Attached, Storage Above, Heated |
| Road Frontage | Water Access |
|---|---|
| Suitable Use | Water Type |
| Driveway Dirt, Crushed/Stone | Water Body |
| Flood Zone Unknown | Zoning Rural/Residential |
| School District Franklin School District | Middle Missisquoi Valley Union Jshs |
|---|---|
| Elementary Franklin Central School | High Missisquoi Valley UHSD #7 |
| Heat Fuel Wood | Excluded |
|---|---|
| Heating/Cool None, Radiator | Negotiable |
| Sewer Mound | Parcel Access ROW |
| Water Drilled Well | ROW for Other Parcel |
| Water Heater Owned, Gas-Lp/Bottle | Financing |
| Cable Co | Documents |
| Electric Circuit Breaker(s) | Tax ID 234-075-10853 |

† The remarks published on this webpage originate from Listed By Mona Branon Lemieux of CENTURY 21 MRC via the NNEREN IDX Program and do not represent the views and opinions of Coldwell Banker Hickok & Boardman. Coldwell Banker Hickok & Boardman Realty cannot be held responsible for possible violations of copyright resulting from the posting of any data from the NNEREN IDX Program.

 Back to Search Results
Back to Search Results