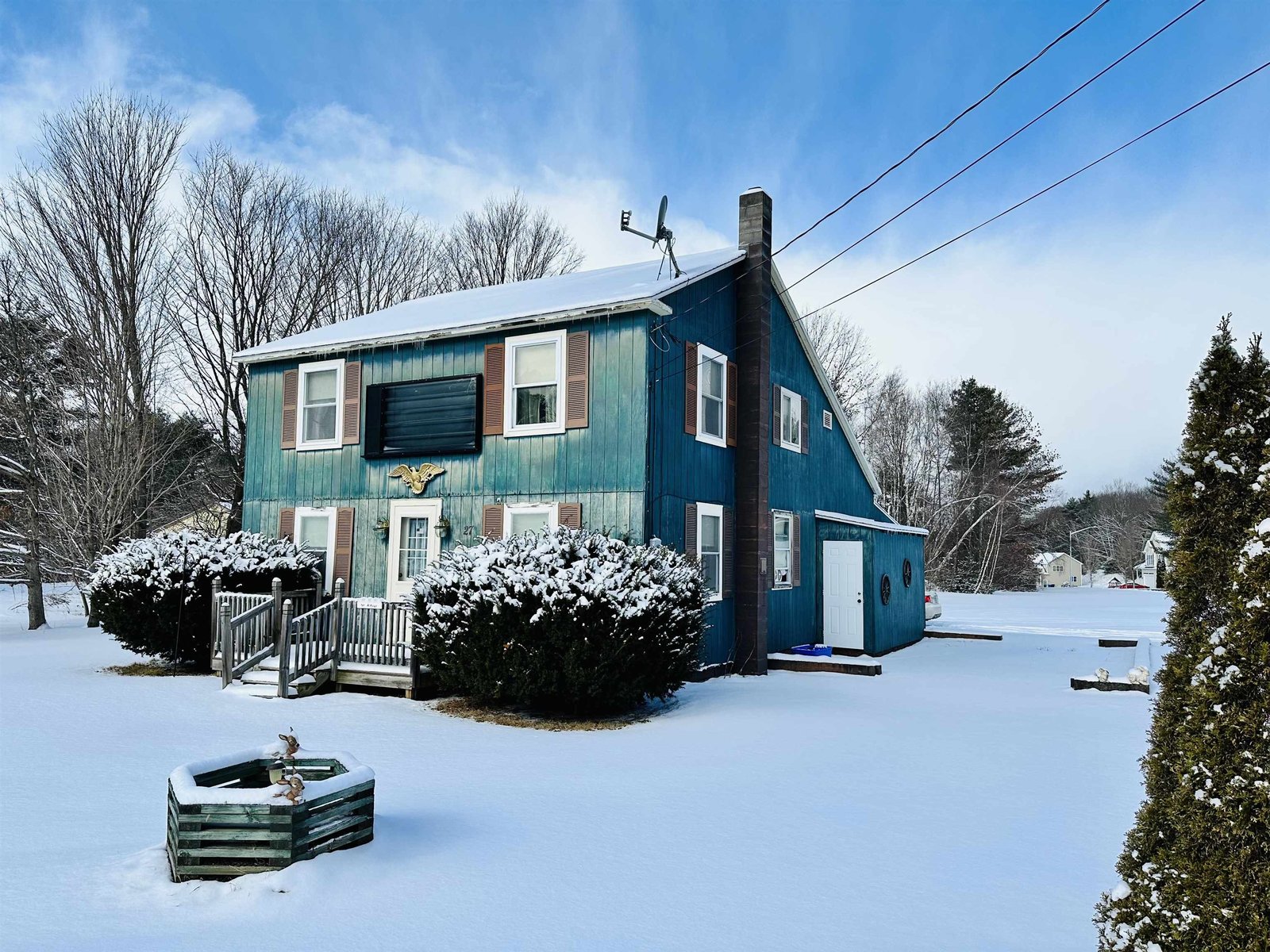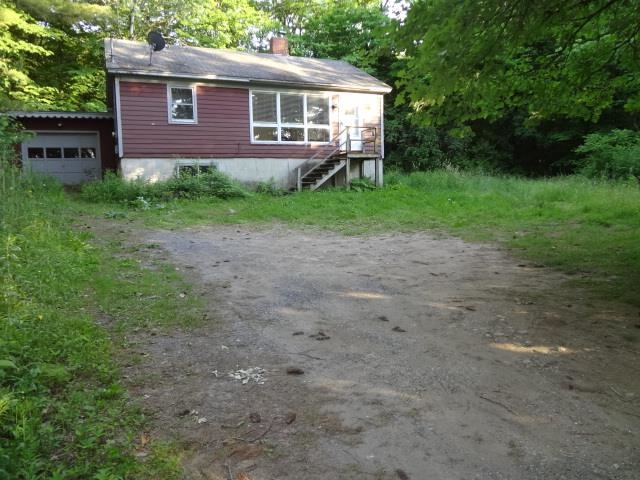Sold Status
$305,000 Sold Price
House Type
3 Beds
2 Baths
2,014 Sqft
Sold By Nancy Jenkins Real Estate
Similar Properties for Sale
Request a Showing or More Info

Call: 802-863-1500
Mortgage Provider
Mortgage Calculator
$
$ Taxes
$ Principal & Interest
$
This calculation is based on a rough estimate. Every person's situation is different. Be sure to consult with a mortgage advisor on your specific needs.
Franklin County
Great location, easy commute to Exit 18 or to Milton. House sets back from the main road. Yard is partially fenced in. Mudroom entry large enough to add a closet, cubbies and a bench. Main floor has open kitchen, living room and dining (or this can be the 3rd bedroom on the main floor). Bedrooms are good size, what could be bedroom #3 has a slider to the deck that overlooks the in-ground pool. Lower level is mostly finished. Open family room with a kitchenette off to the side. Finished room which could be Bedroom #3 if not upstairs and an ingres/egres window installed with storage closet great for office, den, exercise, art studio or whatever you need. Laundry connections on both floors. The house previously had an accessory apartment on the lower level. Garage has space for 2 cars, one side the overhead door space has been modified but easily could have OH door again. Pool area is surrounded by a fence and has a pool house. Storage under bump out bedroom. Large deck and concrete patios. Pre-market home inspection done by Bellrose Home Inspection. †
Property Location
Property Details
| Sold Price $305,000 | Sold Date Dec 23rd, 2020 | |
|---|---|---|
| List Price $305,000 | Total Rooms 9 | List Date Oct 30th, 2020 |
| MLS# 4836776 | Lot Size 1.000 Acres | Taxes $4,353 |
| Type House | Stories 1 | Road Frontage 241 |
| Bedrooms 3 | Style Raised Ranch | Water Frontage |
| Full Bathrooms 1 | Finished 2,014 Sqft | Construction No, Existing |
| 3/4 Bathrooms 1 | Above Grade 1,271 Sqft | Seasonal No |
| Half Bathrooms 0 | Below Grade 743 Sqft | Year Built 1974 |
| 1/4 Bathrooms 0 | Garage Size 2 Car | County Franklin |
| Interior FeaturesBlinds, Ceiling Fan, Laundry Hook-ups, Laundry - 1st Floor, Laundry - Basement |
|---|
| Equipment & AppliancesRange-Electric, Washer, Exhaust Hood, Dishwasher, Refrigerator, Dryer, Smoke Detectr-HrdWrdw/Bat |
| Mudroom 8'9x17, 1st Floor | Living Room 15x11'6, 1st Floor | Kitchen 17'7x11'6, 1st Floor |
|---|---|---|
| Bedroom 12'9x13'6, 1st Floor | Bedroom 18x9'3, 1st Floor | Bedroom 11'6x11'9, 1st Floor |
| Family Room 28x10'9, Basement | Office/Study 11'8x10'9, Basement | Kitchen 14x11, Basement |
| ConstructionWood Frame |
|---|
| BasementInterior, Concrete, Partially Finished, Interior Stairs, Full, Partially Finished, Stairs - Interior, Interior Access |
| Exterior FeaturesDeck, Fence - Partial, Natural Shade, Outbuilding, Pool - In Ground, Porch - Covered |
| Exterior Vinyl | Disability Features |
|---|---|
| Foundation Poured Concrete | House Color |
| Floors Carpet, Vinyl, Wood | Building Certifications |
| Roof Metal | HERS Index |
| DirectionsExit 18, South onto Route 7, travel 1.2 miles, property on the Left |
|---|
| Lot DescriptionYes, Level, Country Setting, Major Road Frontage, Open |
| Garage & Parking Attached, |
| Road Frontage 241 | Water Access |
|---|---|
| Suitable Use | Water Type |
| Driveway Gravel | Water Body |
| Flood Zone No | Zoning AR-3 res |
| School District NA | Middle Georgia Elem/Middle School |
|---|---|
| Elementary Georgia Elem/Middle School | High Choice |
| Heat Fuel Oil | Excluded |
|---|---|
| Heating/Cool None, Hot Water, Baseboard | Negotiable |
| Sewer 1000 Gallon, Private, Leach Field - On-Site, Private | Parcel Access ROW |
| Water Public | ROW for Other Parcel |
| Water Heater Electric, Owned | Financing |
| Cable Co Comcast, Direct TV | Documents Property Disclosure, Deed, State Wastewater Permit |
| Electric Circuit Breaker(s) | Tax ID 23707610766 |

† The remarks published on this webpage originate from Listed By Leebeth Ann Lemieux of Dusty Trail Realty LLC via the NNEREN IDX Program and do not represent the views and opinions of Coldwell Banker Hickok & Boardman. Coldwell Banker Hickok & Boardman Realty cannot be held responsible for possible violations of copyright resulting from the posting of any data from the NNEREN IDX Program.

 Back to Search Results
Back to Search Results










