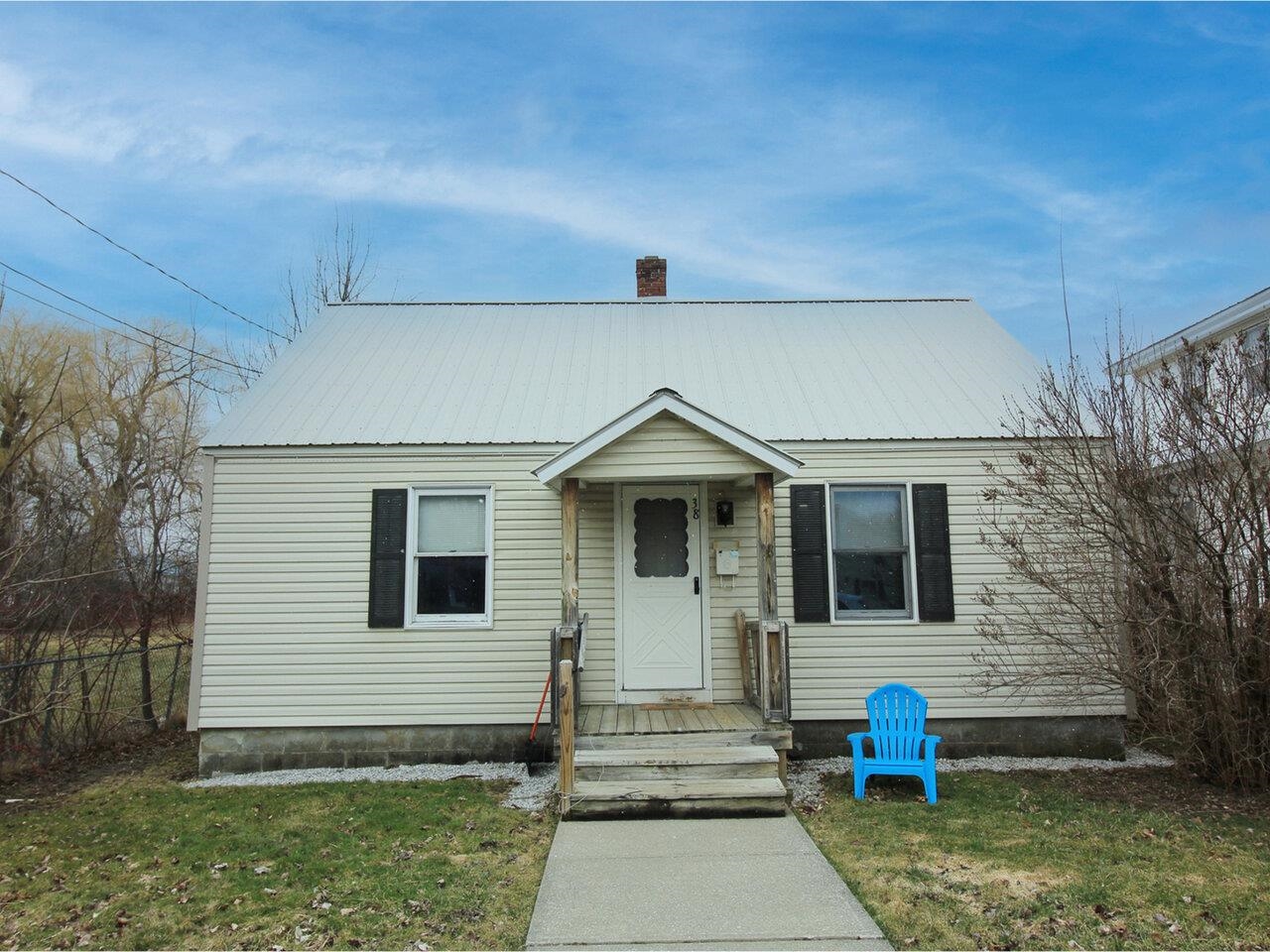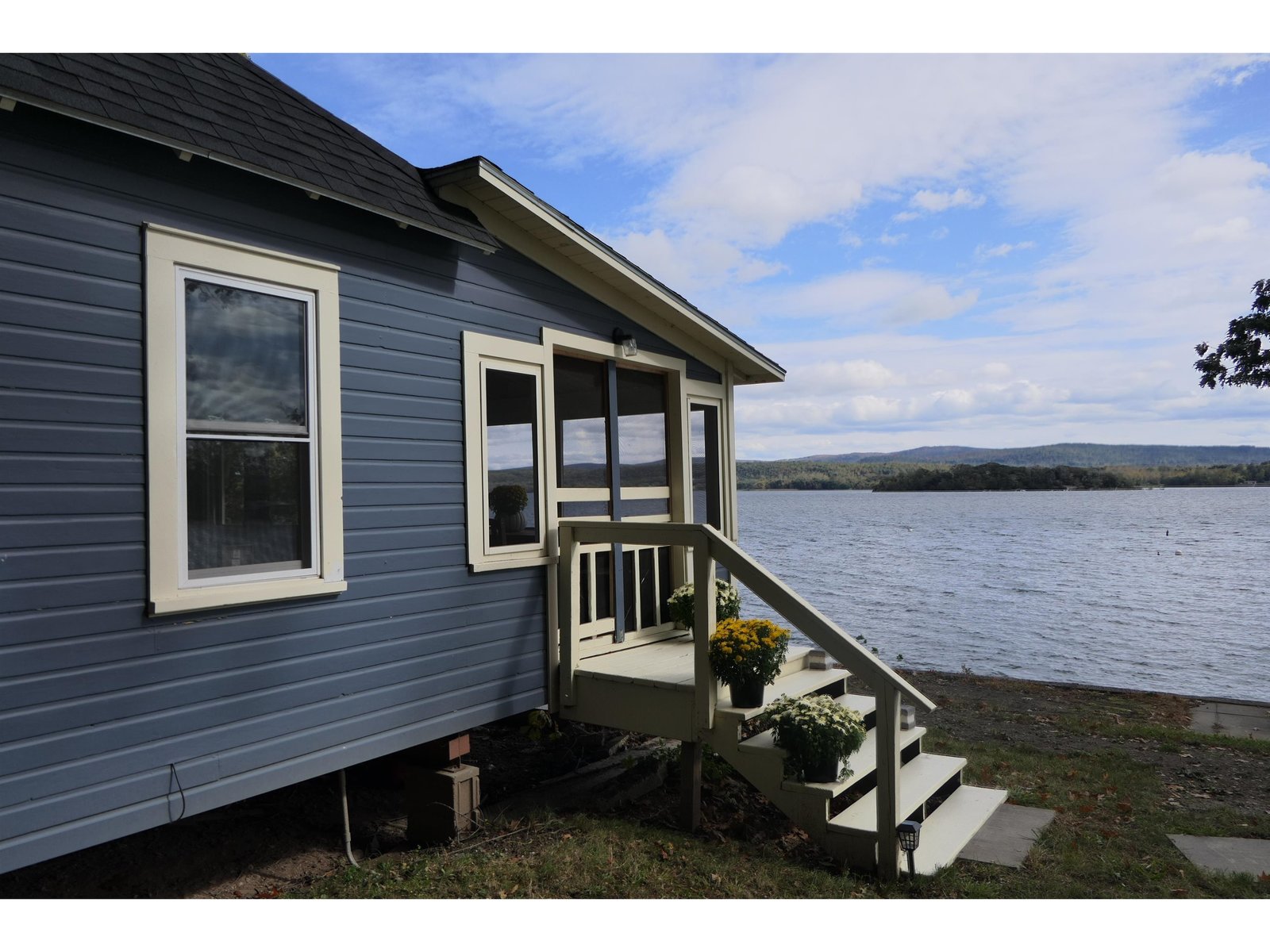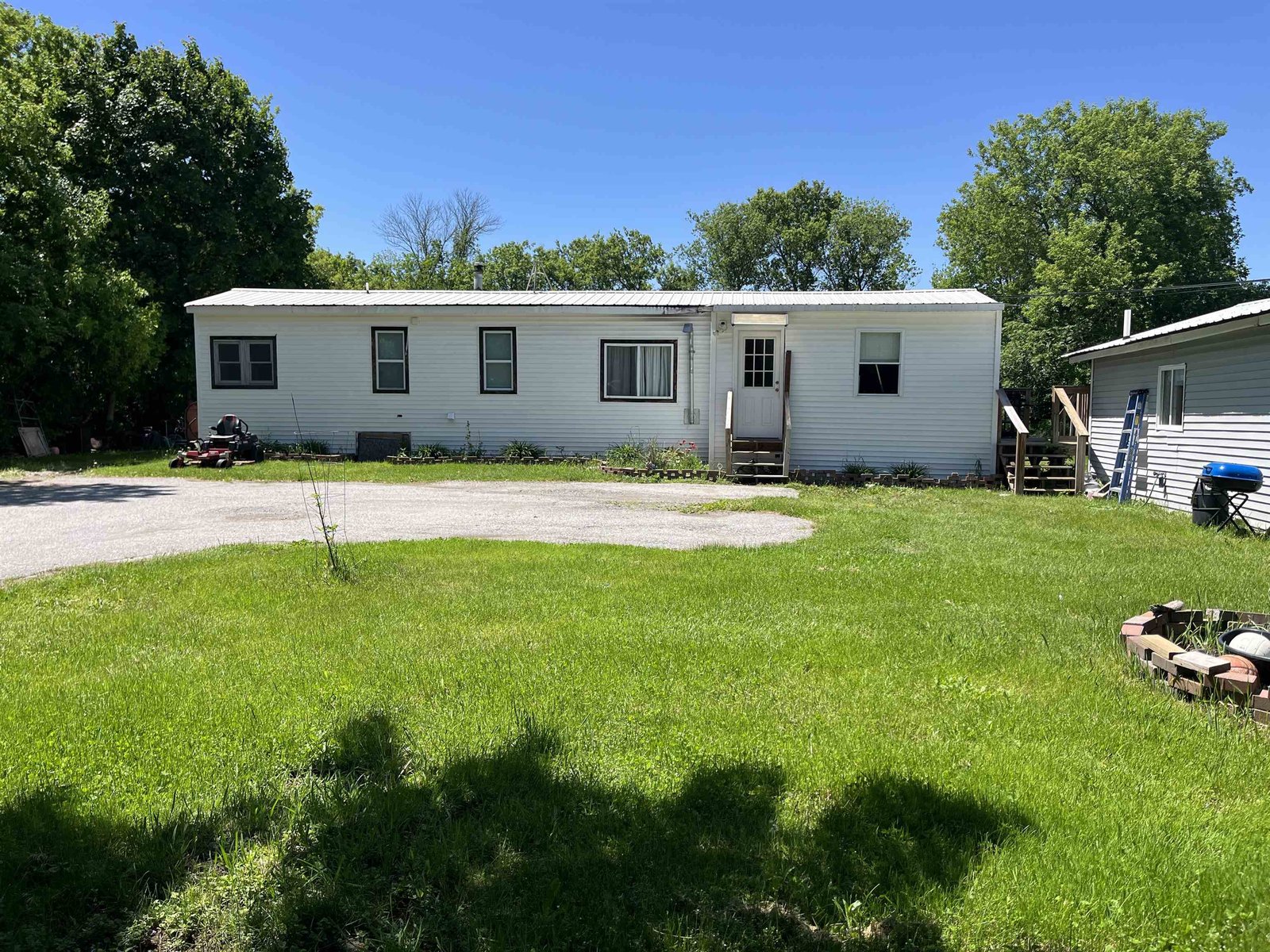Sold Status
$219,000 Sold Price
House Type
3 Beds
1 Baths
1,800 Sqft
Sold By
Similar Properties for Sale
Request a Showing or More Info

Call: 802-863-1500
Mortgage Provider
Mortgage Calculator
$
$ Taxes
$ Principal & Interest
$
This calculation is based on a rough estimate. Every person's situation is different. Be sure to consult with a mortgage advisor on your specific needs.
Franklin County
Totally rehabbed 1863 farm house.Cement Hardi Board exterior,updated kitchen, wiring, plumbing, windows, exterior doors,leach field. New metal roof in 2009. All work has been done with attention to detail using quality material while maintaining the historical character of this special property. If you think about it-the hard and expensive work has been done!! Come and put your personal touches on the interior. Two large outbuildings add to the use-ability of the 1.33 acres of level land. Beautiful mature maples. A covered wrap around porch with Fur decking,a screened rear porch and a three season wrap around porch provides plenty of space for outside living and entertaining. †
Property Location
Property Details
| Sold Price $219,000 | Sold Date Jul 13th, 2012 | |
|---|---|---|
| List Price $214,900 | Total Rooms 7 | List Date Aug 6th, 2011 |
| MLS# 4084602 | Lot Size 1.330 Acres | Taxes $3,200 |
| Type House | Stories 2 | Road Frontage 101 |
| Bedrooms 3 | Style Farmhouse | Water Frontage |
| Full Bathrooms 1 | Finished 1,800 Sqft | Construction Existing |
| 3/4 Bathrooms 0 | Above Grade 1,800 Sqft | Seasonal No |
| Half Bathrooms 0 | Below Grade 0 Sqft | Year Built 1863 |
| 1/4 Bathrooms 1 | Garage Size 2 Car | County Franklin |
| Interior Features2nd Floor Laundry, Alternative Heat Stove, Cable, Cable Internet, Eat-in Kitchen, Living/Dining, Mudroom, Natural Woodwork, Smoke Det-Hdwired w/Batt, Wood Stove |
|---|
| Equipment & AppliancesCO Detector, Dishwasher, Dryer, Range-Gas, Refrigerator, Smoke Detector, Washer, Wood Stove |
| Primary Bedroom 19.7x11 2nd Floor | 2nd Bedroom 11x10.7 2nd Floor | 3rd Bedroom 11x9.5 2nd Floor |
|---|---|---|
| Living Room 27x20.7 1st Floor | Kitchen 14.5x12 1st Floor | Full Bath 1st Floor |
| Half Bath 2nd Floor |
| ConstructionExisting, Post and Beam, Wood Frame |
|---|
| BasementBulkhead, Dirt, Exterior Stairs, Full, Interior Stairs, Other |
| Exterior FeaturesBarn, Out Building, Porch-Covered, Porch-Enclosed, Screened Porch, Window Screens |
| Exterior Cement,Composition | Disability Features 1st Floor Full Bathrm, 1st Flr Hard Surface Flr., 1st Flr Low-Pile Carpet, Access. Common Use Areas, Bathrm w/tub, Kitchen w/5 ft Diameter |
|---|---|
| Foundation Brick | House Color |
| Floors Carpet,Softwood,Vinyl | Building Certifications |
| Roof Metal | HERS Index |
| Directions89 to Georgia exit to Rt.7 South to left on Ballard Rd. to left Sandy Birch Rd.(There is no street sign at this time). Property on right. |
|---|
| Lot DescriptionCountry Setting, Level, View |
| Garage & Parking Barn, Detached, Storage Above |
| Road Frontage 101 | Water Access |
|---|---|
| Suitable Use | Water Type |
| Driveway Paved | Water Body |
| Flood Zone No | Zoning res/ag |
| School District NA | Middle Georgia Elem/Middle School |
|---|---|
| Elementary Georgia Elem/Middle School | High Choice |
| Heat Fuel Oil, Wood | Excluded |
|---|---|
| Heating/Cool Hot Air, Stove | Negotiable |
| Sewer 1000 Gallon, Leach Field, Private, Septic | Parcel Access ROW |
| Water Cistern, Spring | ROW for Other Parcel |
| Water Heater Other | Financing Conventional, Rural Development, VA, VtFHA |
| Cable Co | Documents Deed, Property Disclosure |
| Electric 200 Amp, 220 Plug, Circuit Breaker(s) | Tax ID 23707610483 |

† The remarks published on this webpage originate from Listed By Robert Foley of Flat Fee Real Estate via the NNEREN IDX Program and do not represent the views and opinions of Coldwell Banker Hickok & Boardman. Coldwell Banker Hickok & Boardman Realty cannot be held responsible for possible violations of copyright resulting from the posting of any data from the NNEREN IDX Program.

 Back to Search Results
Back to Search Results










