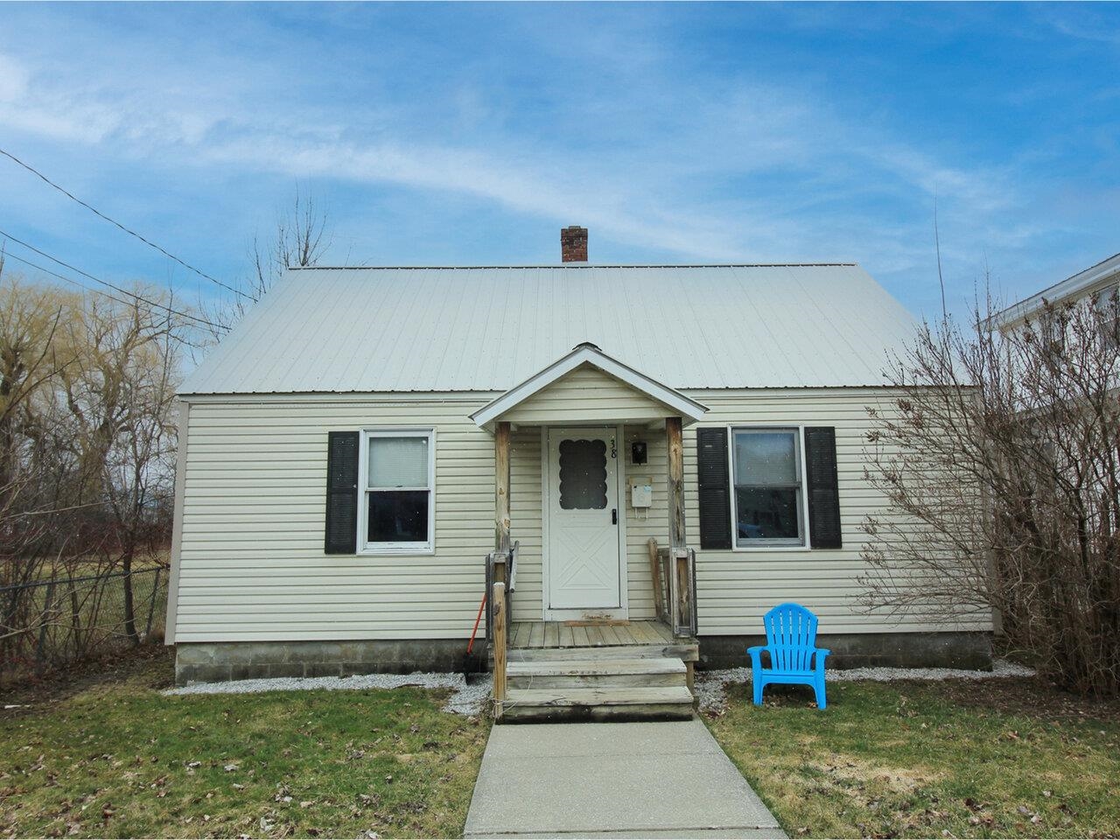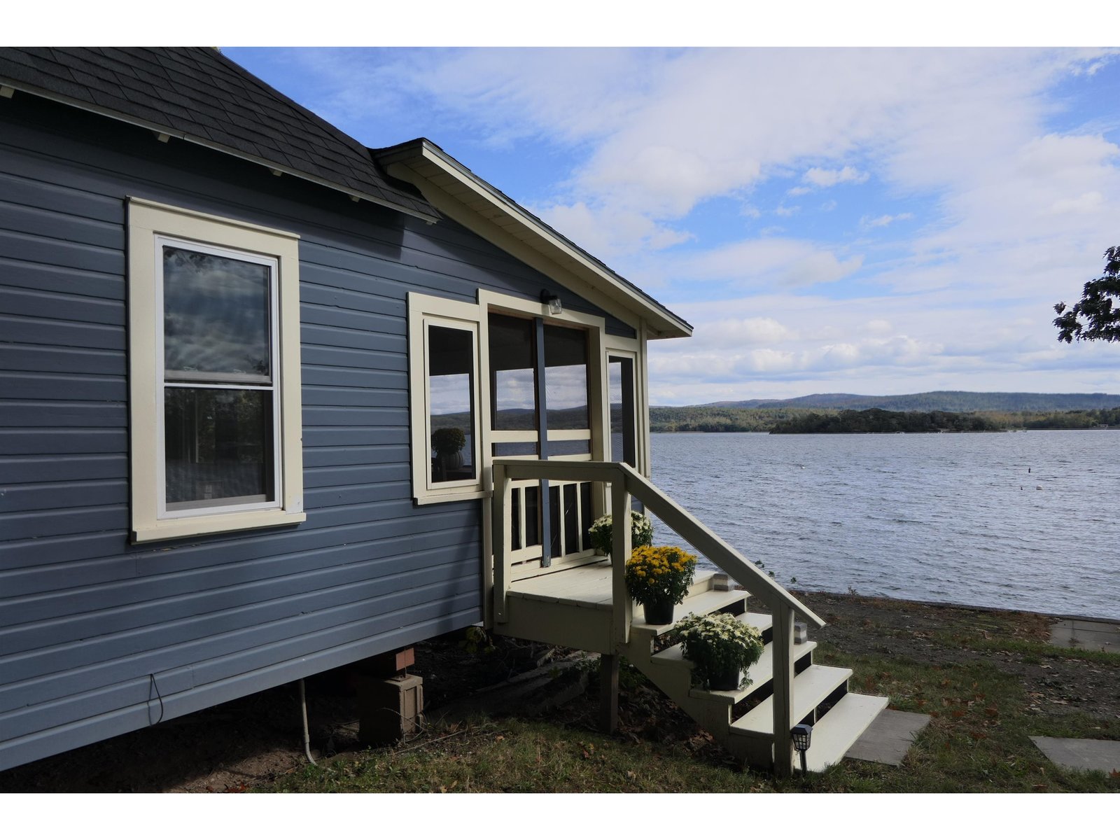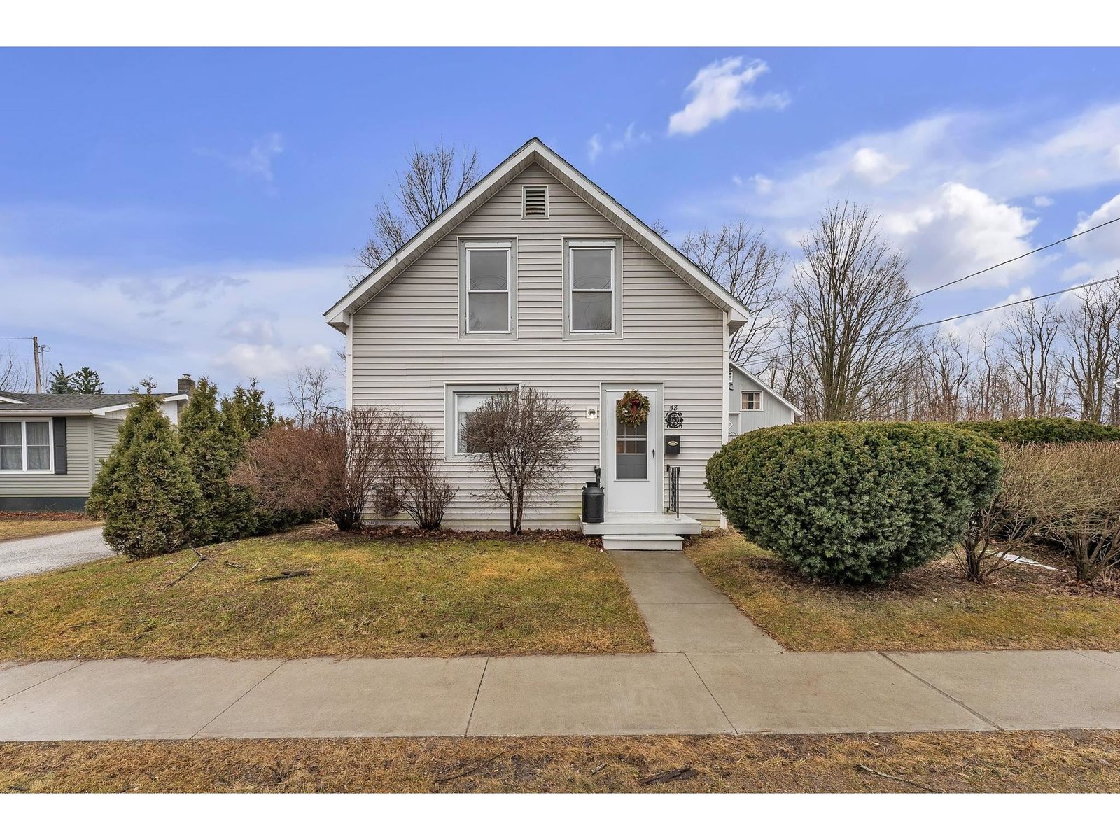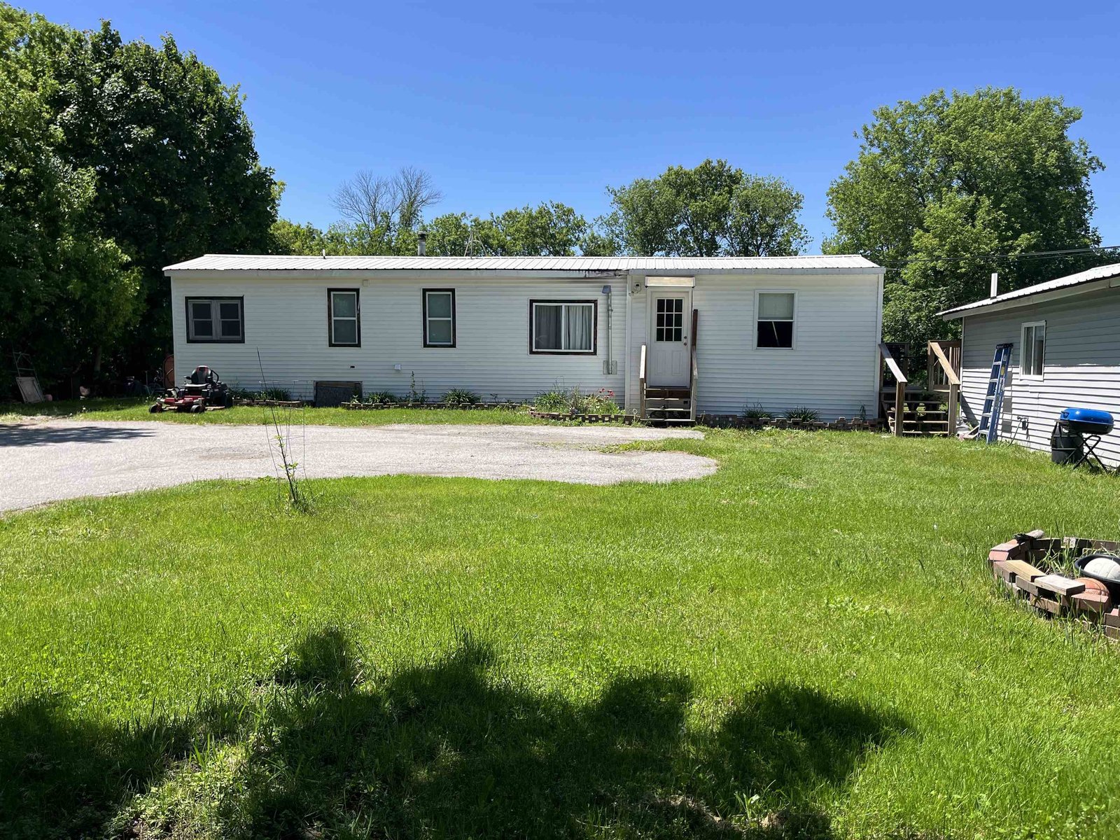Sold Status
$230,000 Sold Price
House Type
3 Beds
2 Baths
1,940 Sqft
Sold By
Similar Properties for Sale
Request a Showing or More Info

Call: 802-863-1500
Mortgage Provider
Mortgage Calculator
$
$ Taxes
$ Principal & Interest
$
This calculation is based on a rough estimate. Every person's situation is different. Be sure to consult with a mortgage advisor on your specific needs.
Franklin County
Looking for a great neighborhood, great location, schools & well maintained home & close to I-89. This ranch has attached heated garage & a shed on a partially fenced with cedar fencing .72 acre level lot with backyard concrete patio, front & back decks that provide lots of entertaining space. Functional & spacious mudroom & separate foyer entry. Security lights, auto & manual. Newer siding, roof, gutters, remodeled bath, refaced tumbled brick fireplace, some new windows, newer range, refrigerator, microwave, dryer & energy efficient conversion rented gas unit on furnace are some of the recent updates. Enjoy 2 levels of finished living space with an open & light kitchen, dining & living room with oak flooring. Currently used as 2 bedroom...replace ONE wall in dining room to convert back to a 3 bedroom. The finished lower level has a large family room, library/den area, office area, 1/2 bath, laundry & 2 storage rooms. Tax prebate applies. †
Property Location
Property Details
| Sold Price $230,000 | Sold Date Mar 6th, 2015 | |
|---|---|---|
| List Price $230,000 | Total Rooms 10 | List Date Jan 4th, 2015 |
| MLS# 4397982 | Lot Size 0.720 Acres | Taxes $3,480 |
| Type House | Stories 1 | Road Frontage 150 |
| Bedrooms 3 | Style Ranch | Water Frontage |
| Full Bathrooms 1 | Finished 1,940 Sqft | Construction Existing |
| 3/4 Bathrooms 0 | Above Grade 1,271 Sqft | Seasonal No |
| Half Bathrooms 1 | Below Grade 669 Sqft | Year Built 1968 |
| 1/4 Bathrooms 0 | Garage Size 1 Car | County Franklin |
| Interior FeaturesKitchen, Living Room, Office/Study, Smoke Det-Battery Powered, Laundry Hook-ups, Hearth, Walk-in Pantry, Draperies, Fireplace-Screens/Equip., Fireplace-Wood, Ceiling Fan, Pantry, Blinds, Bar, Natural Woodwork, Cable, Cable Internet |
|---|
| Equipment & AppliancesRange-Electric, Washer, Dishwasher, Disposal, Microwave, Refrigerator, Dryer, Exhaust Hood, CO Detector, Smoke Detector, Window Treatment |
| Primary Bedroom 12x14 1st Floor | 2nd Bedroom 12x14 1st Floor | Living Room 12x18 |
|---|---|---|
| Kitchen 11x16 | Dining Room 10x11 1st Floor | Family Room 24x11 Basement |
| Office/Study 11x16 | Den 11x15 Basement | Full Bath 1st Floor |
| Half Bath 2nd Floor |
| ConstructionExisting |
|---|
| BasementWalkout, Sump Pump, Interior Stairs, Full, Finished |
| Exterior FeaturesPatio, Partial Fence, Shed, Deck, Window Screens |
| Exterior Vinyl | Disability Features |
|---|---|
| Foundation Block, Concrete | House Color Tan |
| Floors Vinyl, Carpet, Slate/Stone, Hardwood | Building Certifications |
| Roof Shingle-Asphalt | HERS Index |
| DirectionsI-89 Exit 18 south on Route 7. 2 miles turn at red barn onto Heritage Drive. Right on Musket Circle, home on left. |
|---|
| Lot DescriptionLevel, Landscaped, Subdivision |
| Garage & Parking Attached, Finished, Heated, Driveway |
| Road Frontage 150 | Water Access |
|---|---|
| Suitable Use | Water Type |
| Driveway Paved | Water Body |
| Flood Zone No | Zoning Residential |
| School District Franklin West | Middle Georgia Elem/Middle School |
|---|---|
| Elementary Georgia Elem/Middle School | High Choice |
| Heat Fuel Gas-Natural | Excluded |
|---|---|
| Heating/Cool Multi Zone, Baseboard, Hot Water, Multi Zone | Negotiable |
| Sewer 1000 Gallon, Septic | Parcel Access ROW |
| Water Community | ROW for Other Parcel |
| Water Heater Off Boiler, Owned | Financing VtFHA, Cash Only, VA, Conventional, Rural Development, FHA |
| Cable Co Comcast | Documents Deed, Property Disclosure, Certificate CC/CO |
| Electric Circuit Breaker(s) | Tax ID 23707610866 |

† The remarks published on this webpage originate from Listed By of via the NNEREN IDX Program and do not represent the views and opinions of Coldwell Banker Hickok & Boardman. Coldwell Banker Hickok & Boardman Realty cannot be held responsible for possible violations of copyright resulting from the posting of any data from the NNEREN IDX Program.

 Back to Search Results
Back to Search Results










