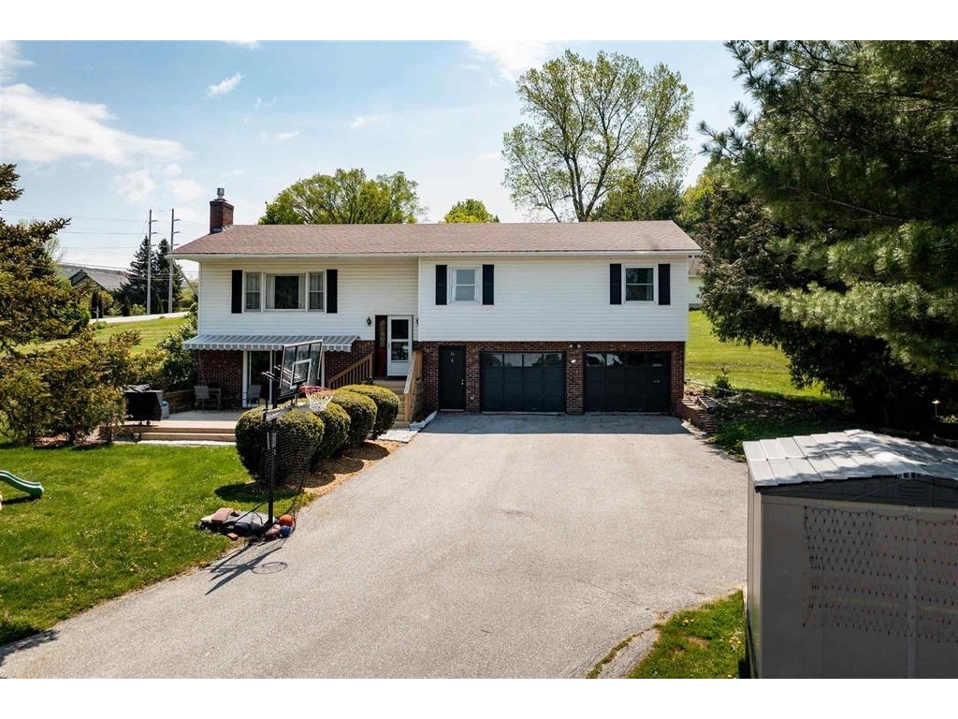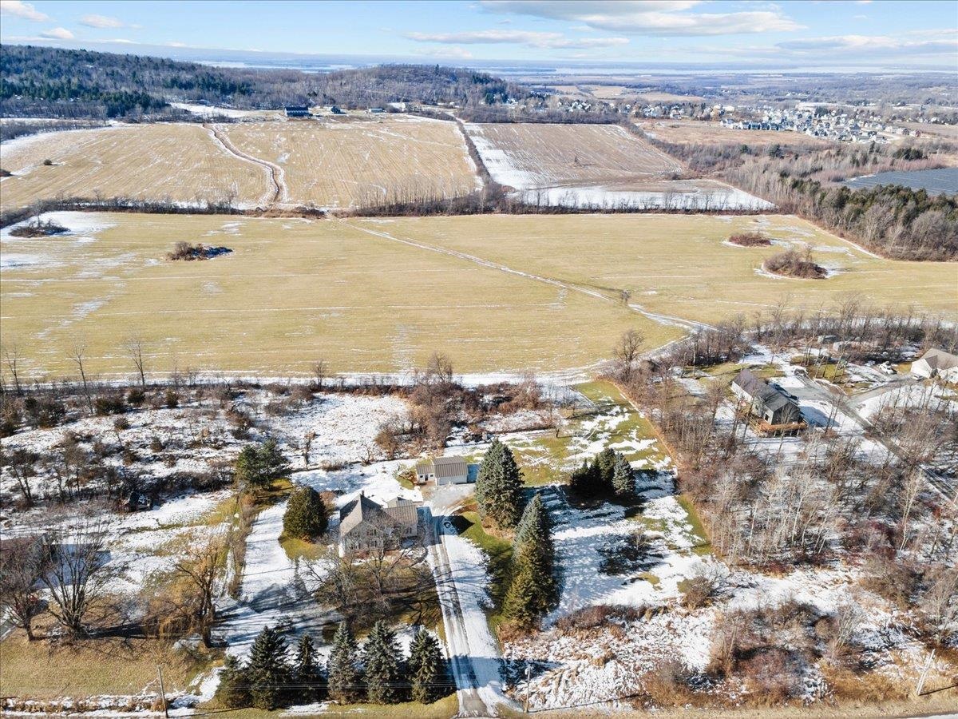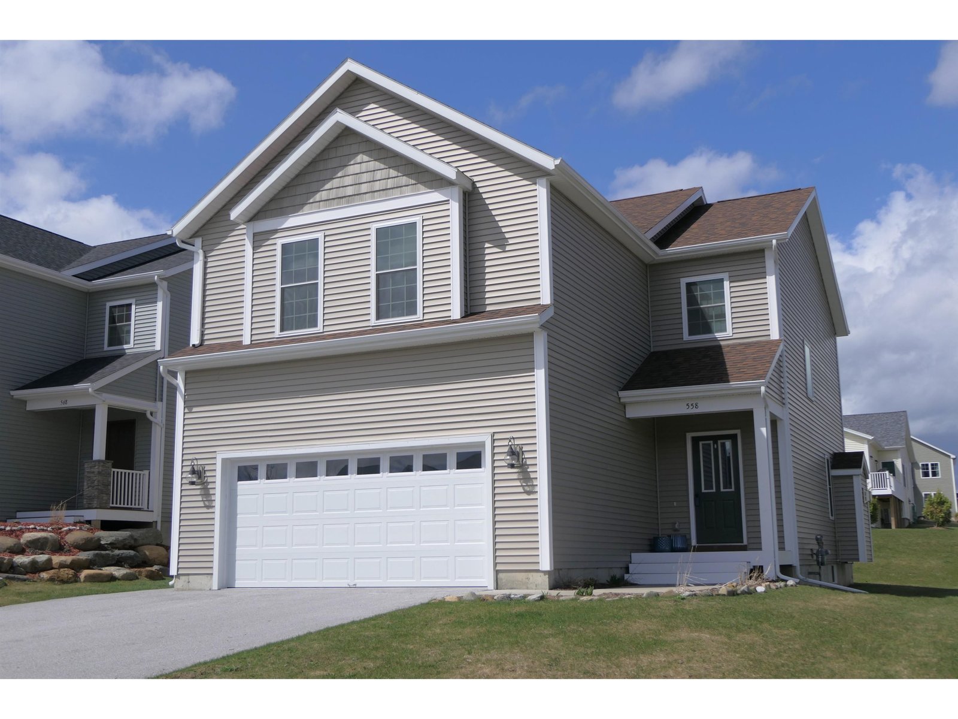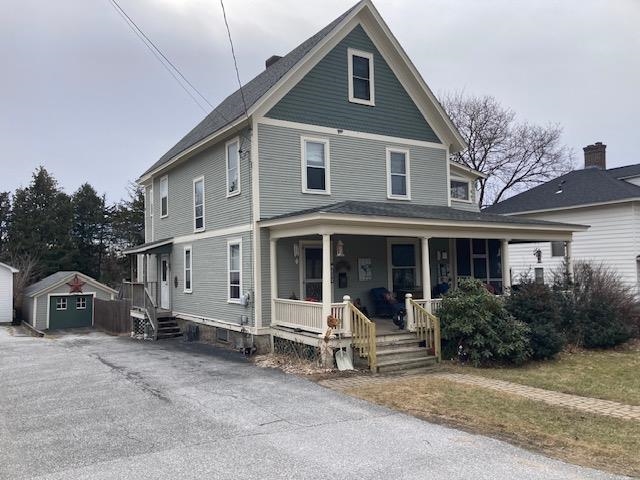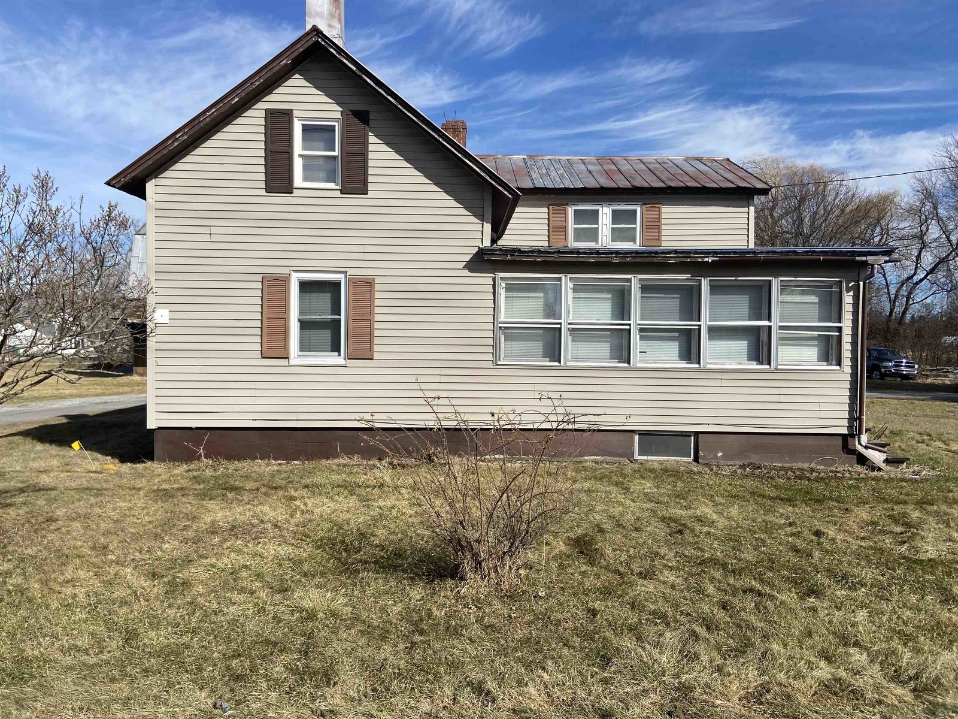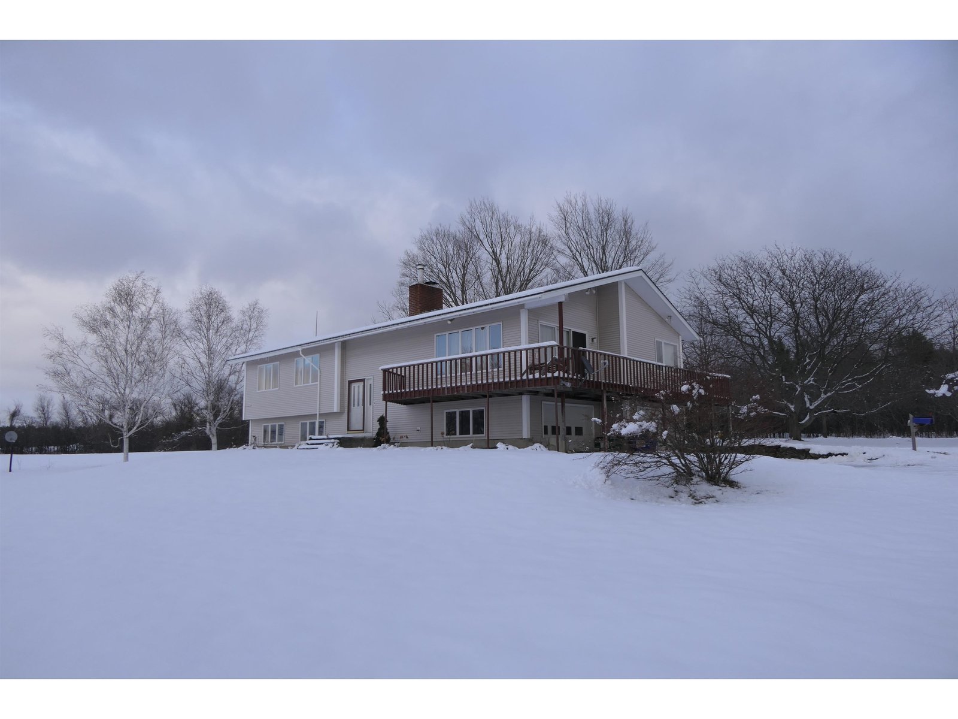Sold Status
$500,000 Sold Price
House Type
4 Beds
3 Baths
2,662 Sqft
Sold By Joan Shannon of Coldwell Banker Hickok and Boardman
Similar Properties for Sale
Request a Showing or More Info

Call: 802-863-1500
Mortgage Provider
Mortgage Calculator
$
$ Taxes
$ Principal & Interest
$
This calculation is based on a rough estimate. Every person's situation is different. Be sure to consult with a mortgage advisor on your specific needs.
Franklin County
Fantastic location with Lake Champlain views and shared private Lake access. Located across from the Georgia Recreation Park on Lake Champlain; this spacious home sits on 12 sprawling acres landscaped with fruit trees. The home features a primary bedroom with ensuite bathroom located on both levels, as well as 2 additional bedrooms on the main level and another full bath. The large living room offers plenty of big windows and a wrap around deck to enjoy the amazing westerly lake views. The home also features a large eat-in kitchen with open dining room, as well as another family room on the lower level with exterior entrance. An enclosed porch overlooks the very private rear yard for even more outdoor enjoyment. †
Property Location
Property Details
| Sold Price $500,000 | Sold Date Jul 31st, 2023 | |
|---|---|---|
| List Price $489,000 | Total Rooms 9 | List Date Dec 17th, 2022 |
| MLS# 4939437 | Lot Size 12.010 Acres | Taxes $5,936 |
| Type House | Stories 1 1/2 | Road Frontage 298 |
| Bedrooms 4 | Style Raised Ranch | Water Frontage |
| Full Bathrooms 3 | Finished 2,662 Sqft | Construction No, Existing |
| 3/4 Bathrooms 0 | Above Grade 1,654 Sqft | Seasonal No |
| Half Bathrooms 0 | Below Grade 1,008 Sqft | Year Built 1973 |
| 1/4 Bathrooms 0 | Garage Size 2 Car | County Franklin |
| Interior FeaturesCedar Closet, Dining Area, Hearth, Kitchen/Dining, Laundry Hook-ups, Primary BR w/ BA |
|---|
| Equipment & AppliancesWall Oven, Dishwasher, Refrigerator, Stove - Electric, Satellite Dish |
| Kitchen 11 x 18, 1st Floor | Living Room 15'6 x 22'6, 1st Floor | Dining Room 11 x 11'6, 1st Floor |
|---|---|---|
| Primary Bedroom 12 x 18, 1st Floor | Bedroom 10 x 10, 1st Floor | Bedroom 10'6 x 10'6, 1st Floor |
| Bath - Full 1st Floor | Bath - Full 1st Floor | Primary Bedroom 12'6 x 20, Basement |
| Family Room 12'6 x 20, Basement | Laundry Room 9 x 11, Basement |
| ConstructionWood Frame |
|---|
| BasementInterior, Interior Stairs, Finished, Exterior Stairs, Stairs - Exterior, Stairs - Interior |
| Exterior FeaturesDeck, Porch - Enclosed |
| Exterior Vinyl Siding | Disability Features |
|---|---|
| Foundation Concrete | House Color |
| Floors Vinyl, Carpet | Building Certifications |
| Roof Shingle-Architectural | HERS Index |
| DirectionsPolly Hubbard Rd to end, right onto Georgia Shore Rd, right onto Lake Brook Rd, home on left. |
|---|
| Lot DescriptionYes, Lake Access, Lake View, Country Setting, Privately Maintained |
| Garage & Parking Auto Open, Driveway, Garage |
| Road Frontage 298 | Water Access |
|---|---|
| Suitable Use | Water Type Lake |
| Driveway Circular, Paved | Water Body |
| Flood Zone Unknown | Zoning L-2 |
| School District NA | Middle Georgia Elem/Middle School |
|---|---|
| Elementary Georgia Elem/Middle School | High Choice |
| Heat Fuel Oil | Excluded Wood stove |
|---|---|
| Heating/Cool None, Hot Water, Baseboard | Negotiable |
| Sewer Septic | Parcel Access ROW Yes |
| Water Drilled Well | ROW for Other Parcel Yes |
| Water Heater Electric, Tank | Financing |
| Cable Co | Documents Property Disclosure, Deed |
| Electric Circuit Breaker(s) | Tax ID 237-076-10048 |

† The remarks published on this webpage originate from Listed By PJ Poquette of Paul Poquette Realty Group, LLC via the NNEREN IDX Program and do not represent the views and opinions of Coldwell Banker Hickok & Boardman. Coldwell Banker Hickok & Boardman Realty cannot be held responsible for possible violations of copyright resulting from the posting of any data from the NNEREN IDX Program.

 Back to Search Results
Back to Search Results