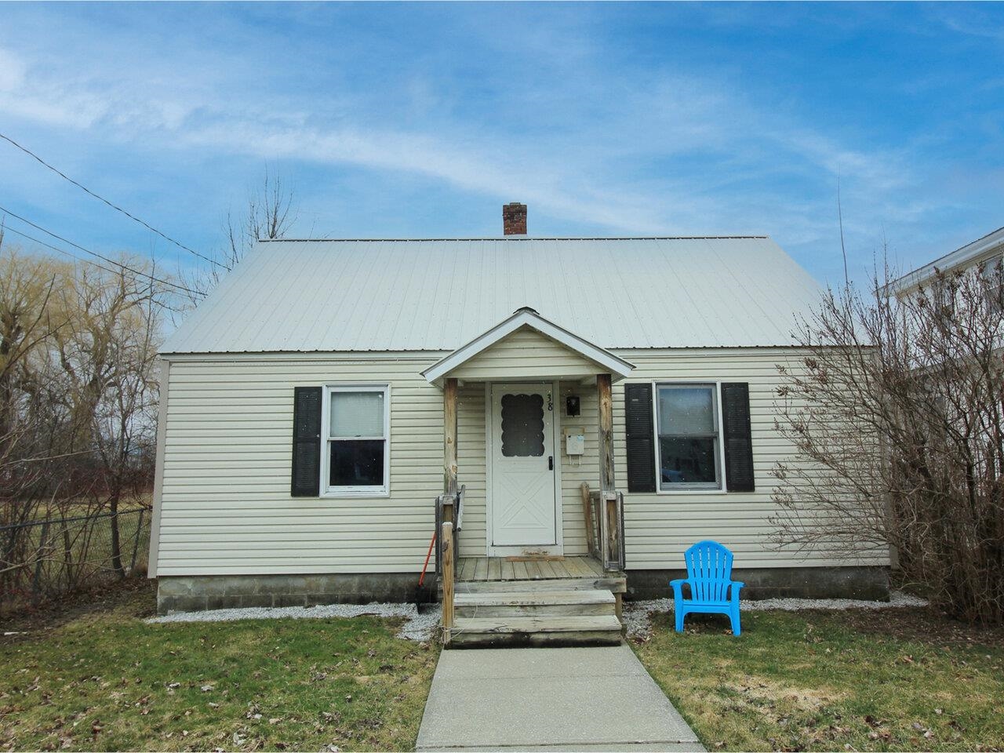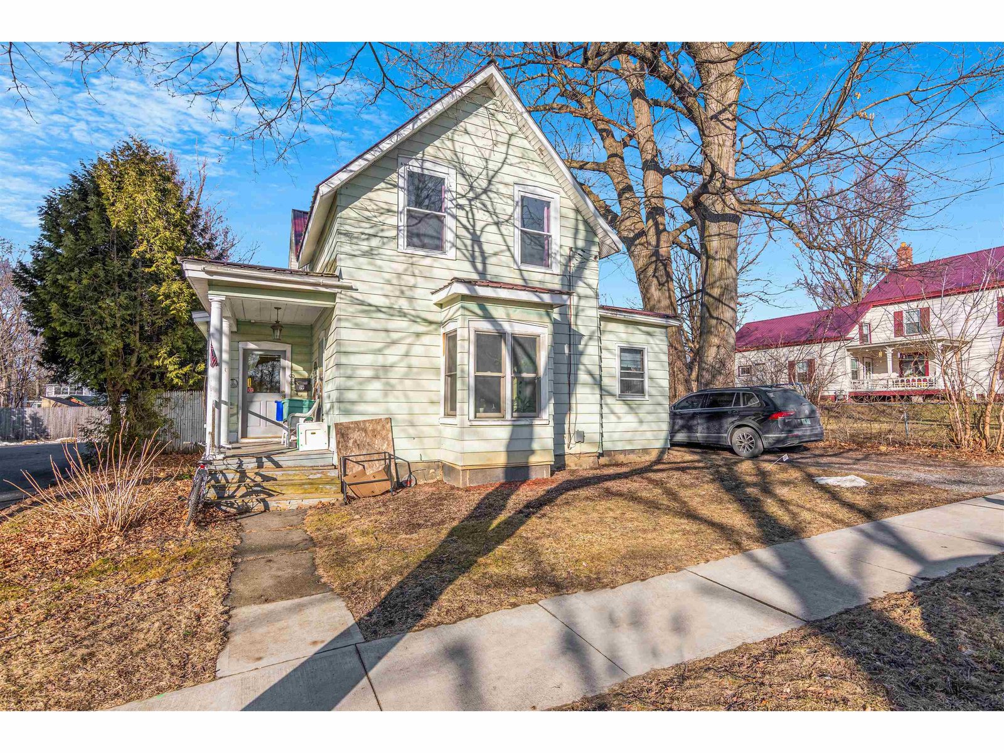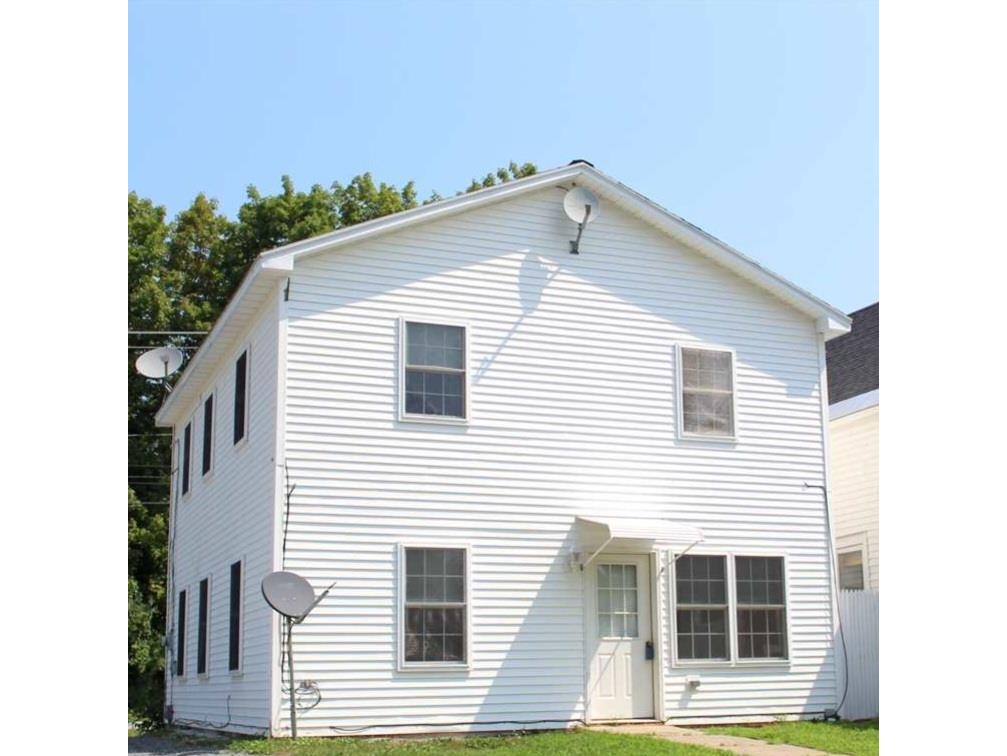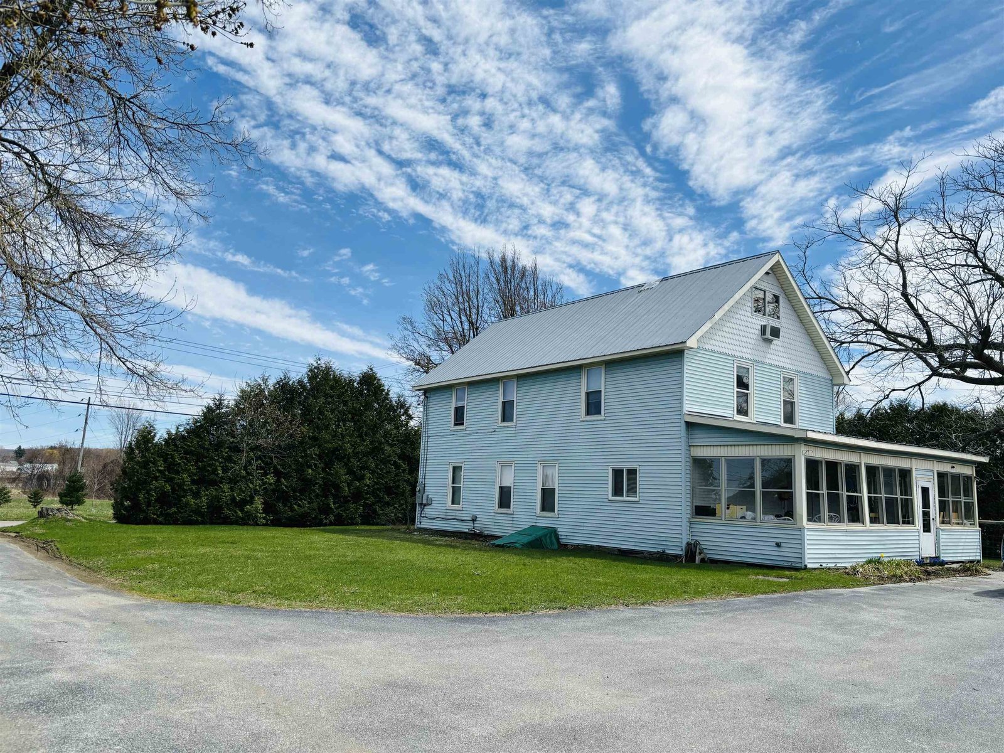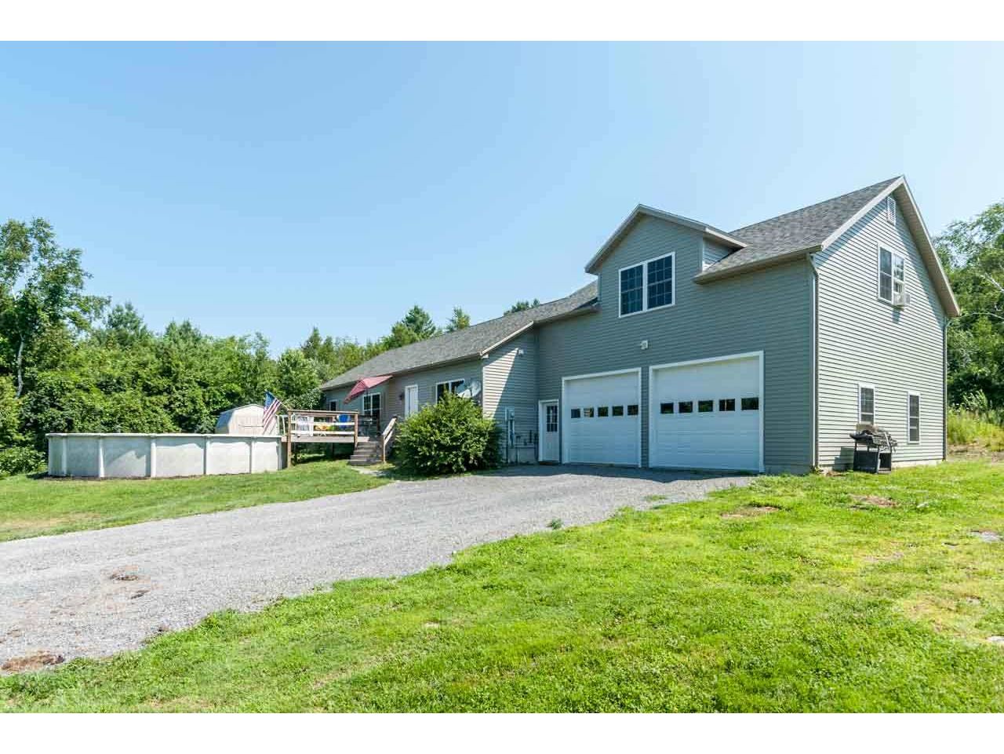Sold Status
$295,000 Sold Price
House Type
3 Beds
2 Baths
2,424 Sqft
Sold By Coldwell Banker Hickok & Boardman/St. Al
Similar Properties for Sale
Request a Showing or More Info

Call: 802-863-1500
Mortgage Provider
Mortgage Calculator
$
$ Taxes
$ Principal & Interest
$
This calculation is based on a rough estimate. Every person's situation is different. Be sure to consult with a mortgage advisor on your specific needs.
Franklin County
Perfectly situated on 5+ acres, this home provides easy access to all amenities yet still has privacy and a country feel. Easy single level living if desired with 3 bedrooms and 2 full bathrooms, spacious kitchen and dining room with newer wood floors all on the first floor. Recently added mudroom has direct entry from the garage and allows for a perfectly landing space when retrieving groceries from the car. The oversized 30x30 garage is insulated and has tons of room for your vehicles and all of your toys and storage too! Above the garage is a newly finished living/family room that's big enough to also accommodate a home office or play space as well. The dry basement is great for storage or maybe finish off for a game room? Jump into the above ground pool for a refreshing swim and cool off. Lots of space to play or garden in the yard and use the pole barn for extra storage or a chicken coop. This home has been energy rated and is very efficient to heat and cool! Schedule your showing today! †
Property Location
Property Details
| Sold Price $295,000 | Sold Date Oct 21st, 2019 | |
|---|---|---|
| List Price $297,000 | Total Rooms 7 | List Date Jul 23rd, 2019 |
| MLS# 4766556 | Lot Size 5.110 Acres | Taxes $4,319 |
| Type House | Stories 1 3/4 | Road Frontage |
| Bedrooms 3 | Style Ranch | Water Frontage |
| Full Bathrooms 2 | Finished 2,424 Sqft | Construction No, Existing |
| 3/4 Bathrooms 0 | Above Grade 2,424 Sqft | Seasonal No |
| Half Bathrooms 0 | Below Grade 0 Sqft | Year Built 2010 |
| 1/4 Bathrooms 0 | Garage Size 2 Car | County Franklin |
| Interior FeaturesDining Area, Kitchen Island, Primary BR w/ BA, Natural Light, Laundry - 1st Floor |
|---|
| Equipment & AppliancesCook Top-Electric, Refrigerator, Dishwasher, Microwave |
| Bedroom 10x13, 1st Floor | Bedroom 10x12, 1st Floor | Primary Bedroom 13x12, 1st Floor |
|---|---|---|
| Kitchen - Eat-in 18x13, 1st Floor | Dining Room 19x12, 1st Floor | Mudroom 14x12, 1st Floor |
| Living Room 30x30, 2nd Floor |
| ConstructionModular |
|---|
| BasementWalk-up, Bulkhead, Concrete, Unfinished, Full, Unfinished |
| Exterior FeaturesDeck, Pool - Above Ground, Shed, Poultry Coop |
| Exterior Vinyl | Disability Features |
|---|---|
| Foundation Concrete | House Color |
| Floors Vinyl, Carpet, Laminate, Hardwood | Building Certifications |
| Roof Shingle-Asphalt | HERS Index |
| DirectionsFrom rte 104, turn onto Loomis rd, keep left at bend in the road onto Oakland Station Road, house is on the left about a 1/2 mile, see sign at the end of drive, keep left at Y. |
|---|
| Lot Description, Wooded, Level, Country Setting, Wooded |
| Garage & Parking Attached, Auto Open, Direct Entry, Storage Above |
| Road Frontage | Water Access |
|---|---|
| Suitable Use | Water Type |
| Driveway Gravel | Water Body |
| Flood Zone No | Zoning Res |
| School District NA | Middle |
|---|---|
| Elementary | High |
| Heat Fuel Oil | Excluded |
|---|---|
| Heating/Cool None, Baseboard | Negotiable |
| Sewer Septic, Private | Parcel Access ROW |
| Water Drilled Well | ROW for Other Parcel |
| Water Heater Owned | Financing |
| Cable Co | Documents |
| Electric Circuit Breaker(s) | Tax ID 237-076-11961 |

† The remarks published on this webpage originate from Listed By Renee Rainville of New Leaf Real Estate via the NNEREN IDX Program and do not represent the views and opinions of Coldwell Banker Hickok & Boardman. Coldwell Banker Hickok & Boardman Realty cannot be held responsible for possible violations of copyright resulting from the posting of any data from the NNEREN IDX Program.

 Back to Search Results
Back to Search Results