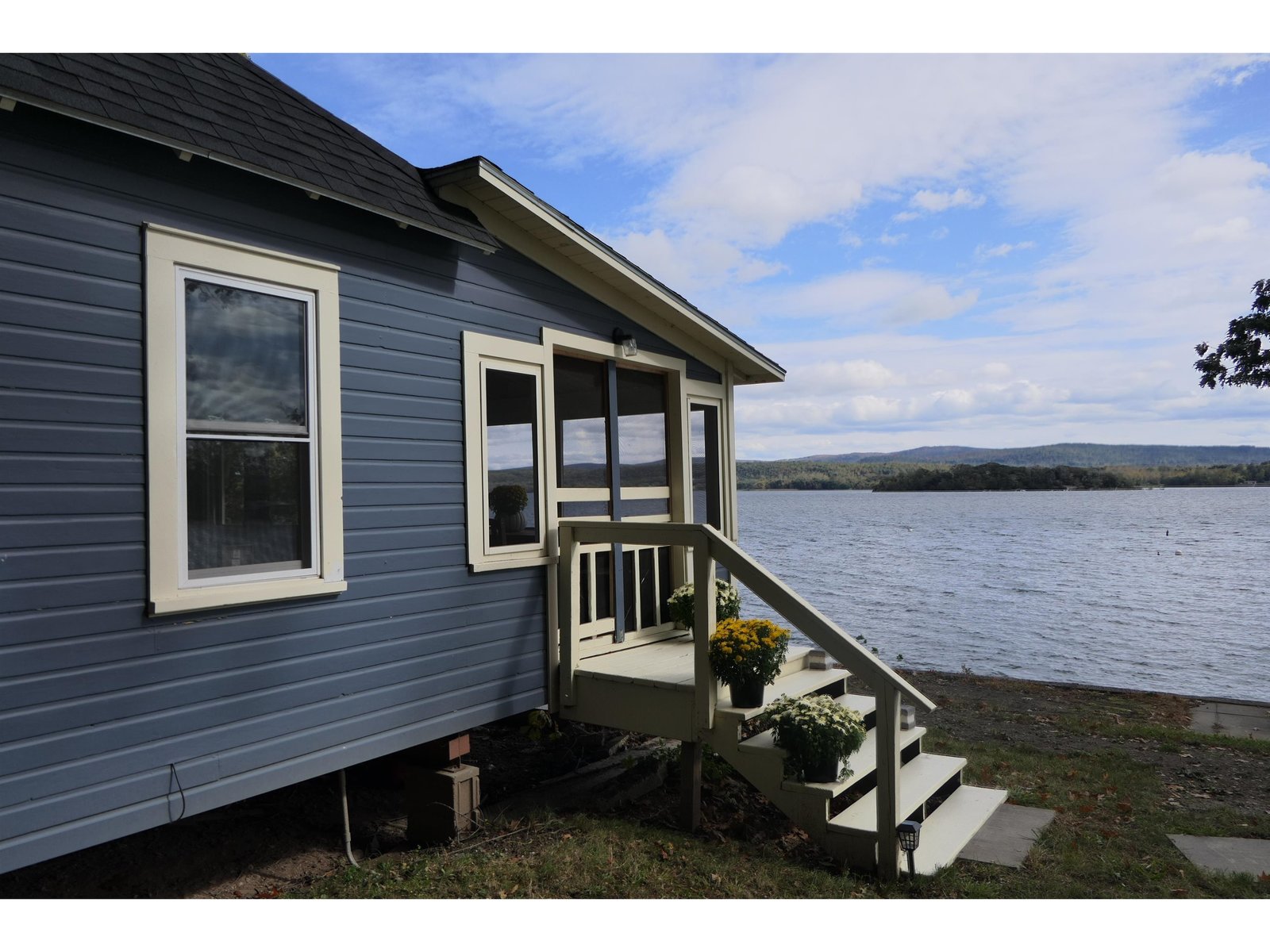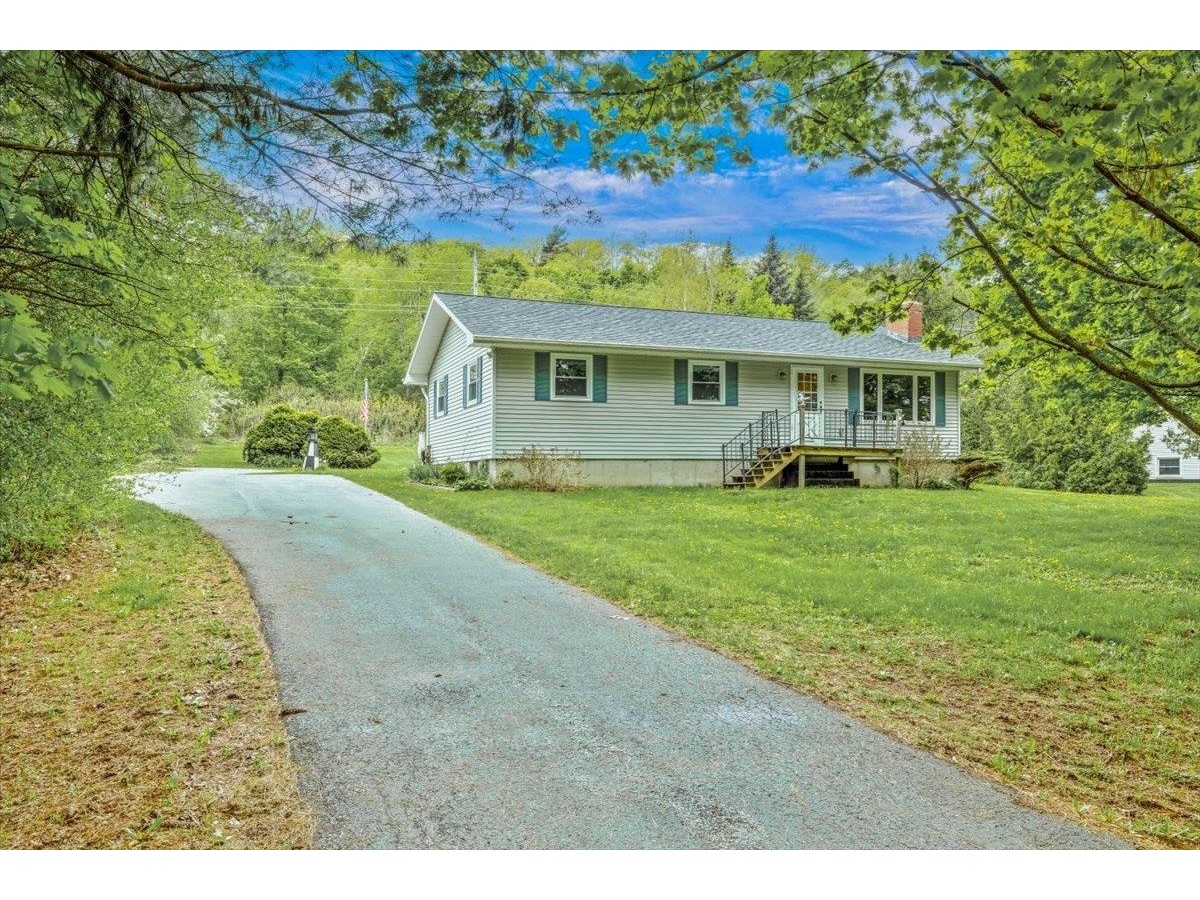Sold Status
$275,000 Sold Price
House Type
2 Beds
3 Baths
1,746 Sqft
Sold By Julie Gaboriault of Coldwell Banker Hickok and Boardman
Similar Properties for Sale
Request a Showing or More Info

Call: 802-863-1500
Mortgage Provider
Mortgage Calculator
$
$ Taxes
$ Principal & Interest
$
This calculation is based on a rough estimate. Every person's situation is different. Be sure to consult with a mortgage advisor on your specific needs.
Franklin County
Beautiful, sun-filled, Energy-Star-rated Colonial settled in Georgia. This home offers an open floor plan with chef's kitchen featuring dual-fuel, five-burner range with two independently operating ovens, walk-in pantry, and stainless-steel energy-efficient appliances. Second floor offers spacious master suite with garden tub and four-foot shower with seat, second bedroom, guest bath, and 600+ square feet of unfinished space above two-car attached garage, ready to be finished. Finished basement, perfect for family room, rec room, or office. ADT security system, many Hubbardton Forge light fixtures, and upgraded cabinetry throughout. Professionally designed and installed landscaping and window treatments. Deck and bluestone patio with fire pit and privacy fence along back property line along with common land with trails make this outdoor experience one to remember. Option to convey semi-furnished. Less than a mile to I-89, Georgia Market, medical services, and more. †
Property Location
Property Details
| Sold Price $275,000 | Sold Date Jul 6th, 2017 | |
|---|---|---|
| List Price $279,900 | Total Rooms 9 | List Date May 14th, 2017 |
| MLS# 4633671 | Lot Size 0.520 Acres | Taxes $4,001 |
| Type House | Stories 2 | Road Frontage |
| Bedrooms 2 | Style Colonial | Water Frontage |
| Full Bathrooms 1 | Finished 1,746 Sqft | Construction No, Existing |
| 3/4 Bathrooms 1 | Above Grade 1,246 Sqft | Seasonal No |
| Half Bathrooms 1 | Below Grade 500 Sqft | Year Built 2006 |
| 1/4 Bathrooms 0 | Garage Size 2 Car | County Franklin |
| Interior FeaturesSmoke Det-Hdwired w/Batt, Sec Sys/Alarms, Living/Dining, Vaulted Ceiling, Soaking Tub, Pantry, Kitchen/Living, Kitchen/Family, Kitchen/Dining, Primary BR with BA, Dining Area, Walk-in Pantry, Draperies |
|---|
| Equipment & AppliancesRange-Gas, Dryer - Energy Star, Range - Gas, Refrigerator-Energy Star, Washer - Energy Star, CO Detector, Smoke Detector, Window Treatment |
| Association | Amenities Garden Space | Yearly Dues $200 |
|---|
| ConstructionWood Frame |
|---|
| BasementInterior, Partially Finished, Storage Space |
| Exterior FeaturesPatio, Partial Fence, Porch-Covered |
| Exterior Vinyl Siding | Disability Features |
|---|---|
| Foundation Concrete, Poured Concrete | House Color Tan |
| Floors Carpet, Ceramic Tile, Laminate | Building Certifications |
| Roof Shingle-Architectural | HERS Index |
| Directions |
|---|
| Lot Description, Common Acreage, Level, Landscaped |
| Garage & Parking Attached, Auto Open, Direct Entry |
| Road Frontage | Water Access |
|---|---|
| Suitable Use | Water Type |
| Driveway Paved | Water Body |
| Flood Zone No | Zoning Res |
| School District NA | Middle Georgia Elem/Middle School |
|---|---|
| Elementary Georgia Elem/Middle School | High Choice |
| Heat Fuel Gas-Natural | Excluded |
|---|---|
| Heating/Cool None, Baseboard, Hot Water | Negotiable |
| Sewer 1000 Gallon, Septic, Septic | Parcel Access ROW |
| Water Public | ROW for Other Parcel |
| Water Heater Gas-Natural | Financing |
| Cable Co Comcast | Documents |
| Electric 200 Amp, Circuit Breaker(s) | Tax ID 237-076-12010 |

† The remarks published on this webpage originate from Listed By Erin Dupuis of Flat Fee Real Estate via the NNEREN IDX Program and do not represent the views and opinions of Coldwell Banker Hickok & Boardman. Coldwell Banker Hickok & Boardman Realty cannot be held responsible for possible violations of copyright resulting from the posting of any data from the NNEREN IDX Program.

 Back to Search Results
Back to Search Results










