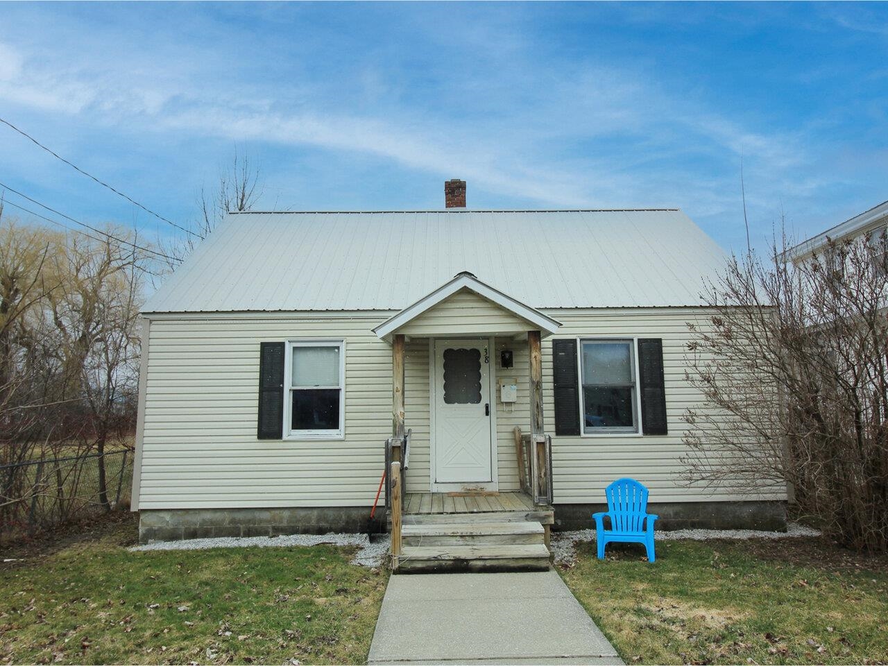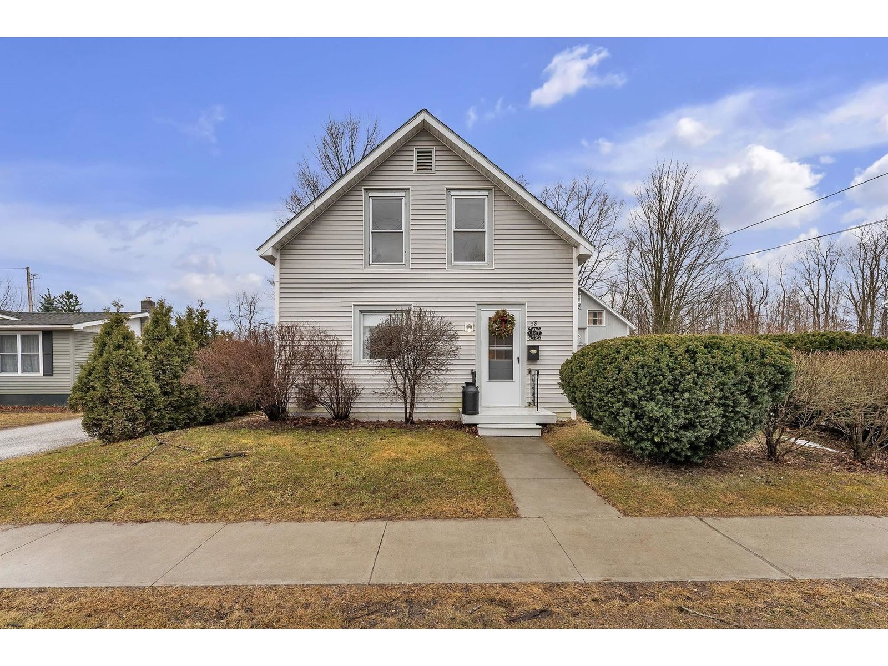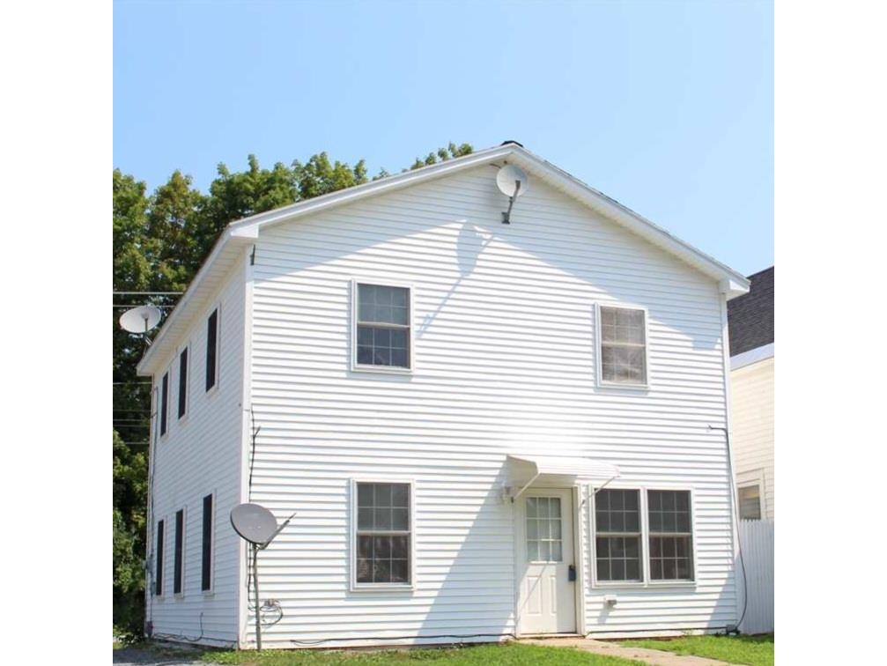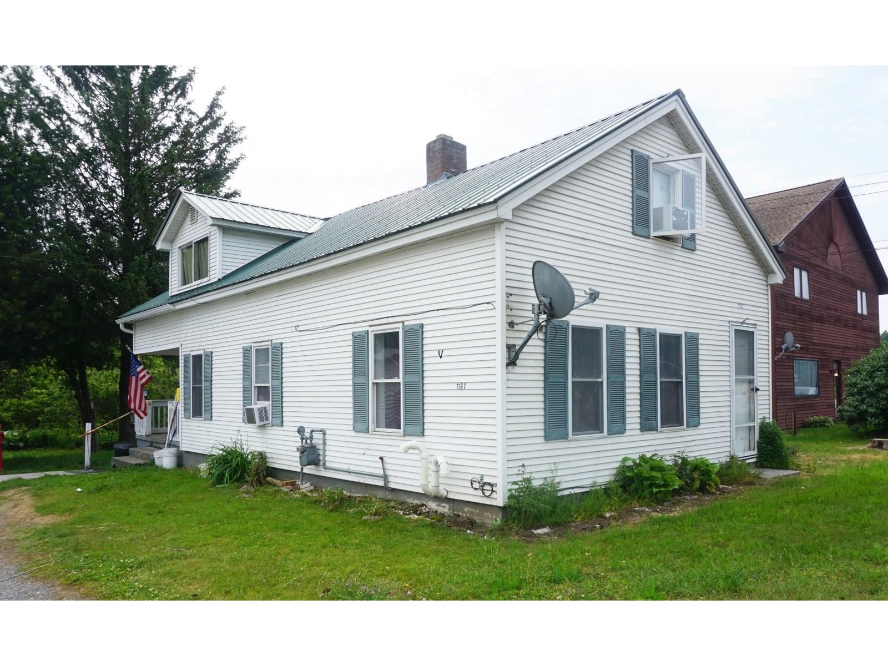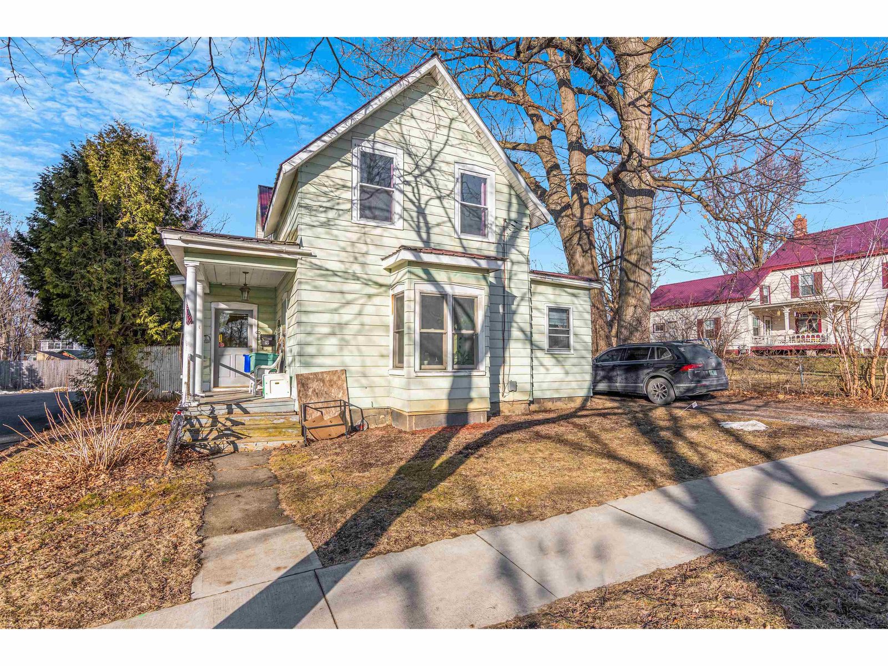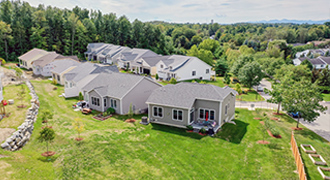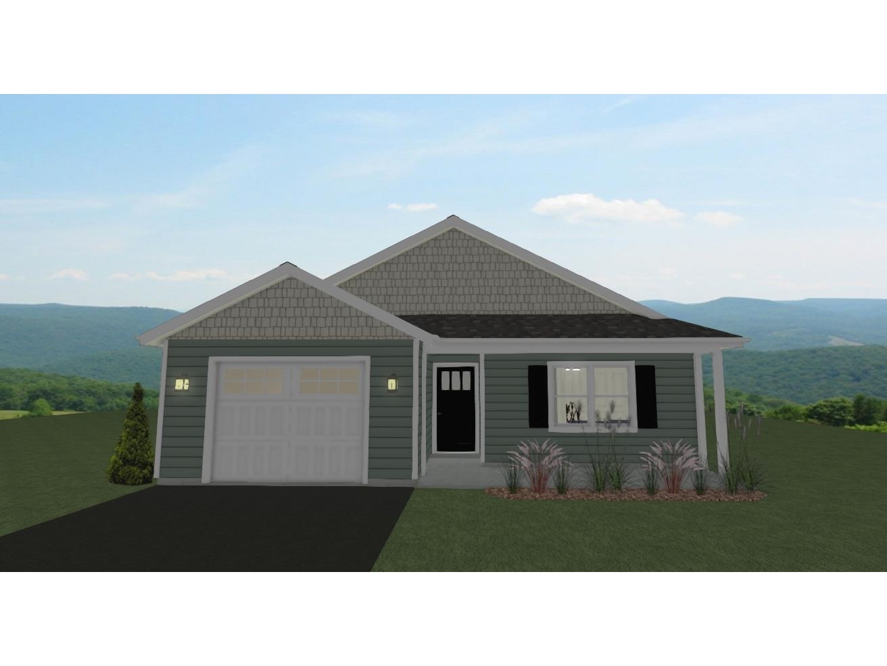Sold Status
$346,233 Sold Price
House Type
2 Beds
2 Baths
1,467 Sqft
Sold By Pall Spera Company Realtors-Stowe
Similar Properties for Sale
Request a Showing or More Info

Call: 802-863-1500
Mortgage Provider
Mortgage Calculator
$
$ Taxes
$ Principal & Interest
$
This calculation is based on a rough estimate. Every person's situation is different. Be sure to consult with a mortgage advisor on your specific needs.
Franklin County
Construction has begun on the final unit in Phase II of the highly desirable 55+ Community at Alexander Estates. Easy single level living conveniently located close to I-89, downtown St. Albans, and Lake Champlain. The open concept floor plan offers a perfect flow from the covered front porch entry (or interior entrance from 1 car garage), down the hallway, through the kitchen, living room, and straight through the back door to the patio. Radiant heat throughout, including the garage. Primary Bedroom ensuite plus additional bedroom that could alternatively be used for your home office, hobby room, den, or simply whatever works best for you. Enjoy exploring the 11 acres of community land with mountain views. Early March '23 is the estimated construction completion date and there's currently time to select your flooring + tile, kitchen countertop, fixtures, paint colors, and appliances. Photos shared are of the most recently completed unit. †
Property Location
Property Details
| Sold Price $346,233 | Sold Date May 12th, 2023 | |
|---|---|---|
| List Price $342,500 | Total Rooms 6 | List Date Dec 21st, 2022 |
| MLS# 4939460 | Lot Size Acres | Taxes $0 |
| Type House | Stories 1 | Road Frontage |
| Bedrooms 2 | Style Ranch | Water Frontage |
| Full Bathrooms 1 | Finished 1,467 Sqft | Construction No, Pre-Construction |
| 3/4 Bathrooms 1 | Above Grade 1,467 Sqft | Seasonal No |
| Half Bathrooms 0 | Below Grade 0 Sqft | Year Built |
| 1/4 Bathrooms 0 | Garage Size 1 Car | County Franklin |
| Interior FeaturesKitchen/Dining, Laundry Hook-ups, Living/Dining, Primary BR w/ BA, Natural Light, Vaulted Ceiling, Walk-in Closet, Laundry - 1st Floor |
|---|
| Equipment & Appliances, Mini Split |
| ConstructionWood Frame |
|---|
| Basement |
| Exterior FeaturesPatio, Porch - Covered |
| Exterior Vinyl | Disability Features |
|---|---|
| Foundation Poured Concrete | House Color |
| Floors | Building Certifications |
| Roof Shingle-Architectural | HERS Index |
| DirectionsFrom Exit 18: US 7 North, 4.3 mi. right onto Dewey Dr. |
|---|
| Lot Description, Subdivision, Level |
| Garage & Parking Attached, |
| Road Frontage | Water Access |
|---|---|
| Suitable Use | Water Type |
| Driveway Paved | Water Body |
| Flood Zone No | Zoning Residential |
| School District Franklin West | Middle Georgia Elem/Middle School |
|---|---|
| Elementary Georgia Elem/Middle School | High Choice |
| Heat Fuel Gas-LP/Bottle | Excluded |
|---|---|
| Heating/Cool Radiant, Hot Water | Negotiable |
| Sewer Shared, Private | Parcel Access ROW |
| Water Private | ROW for Other Parcel |
| Water Heater On Demand, Gas-Lp/Bottle | Financing |
| Cable Co | Documents |
| Electric 100 Amp | Tax ID 237-076-12454 & 12458 |

† The remarks published on this webpage originate from Listed By Leigh Horton of Your Journey Real Estate via the NNEREN IDX Program and do not represent the views and opinions of Coldwell Banker Hickok & Boardman. Coldwell Banker Hickok & Boardman Realty cannot be held responsible for possible violations of copyright resulting from the posting of any data from the NNEREN IDX Program.

 Back to Search Results
Back to Search Results