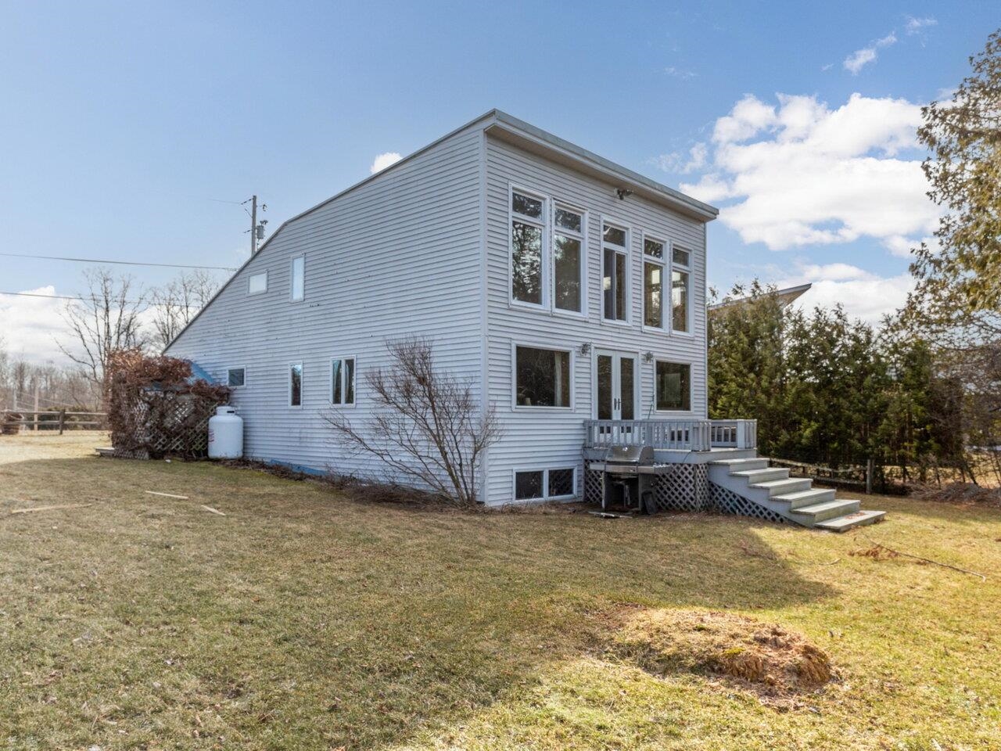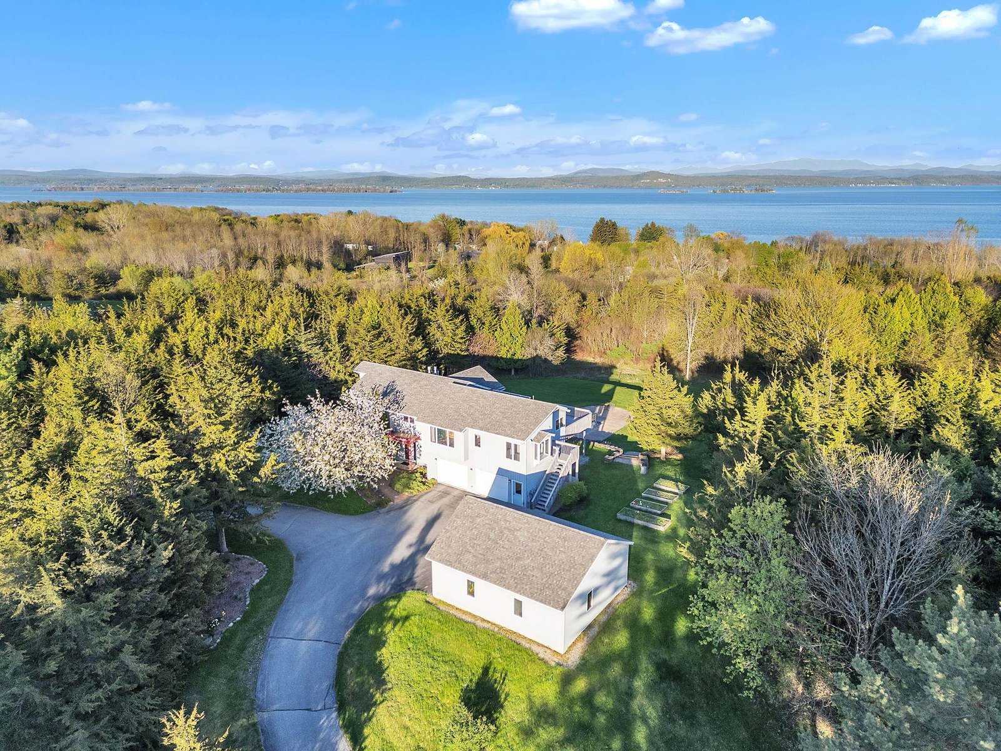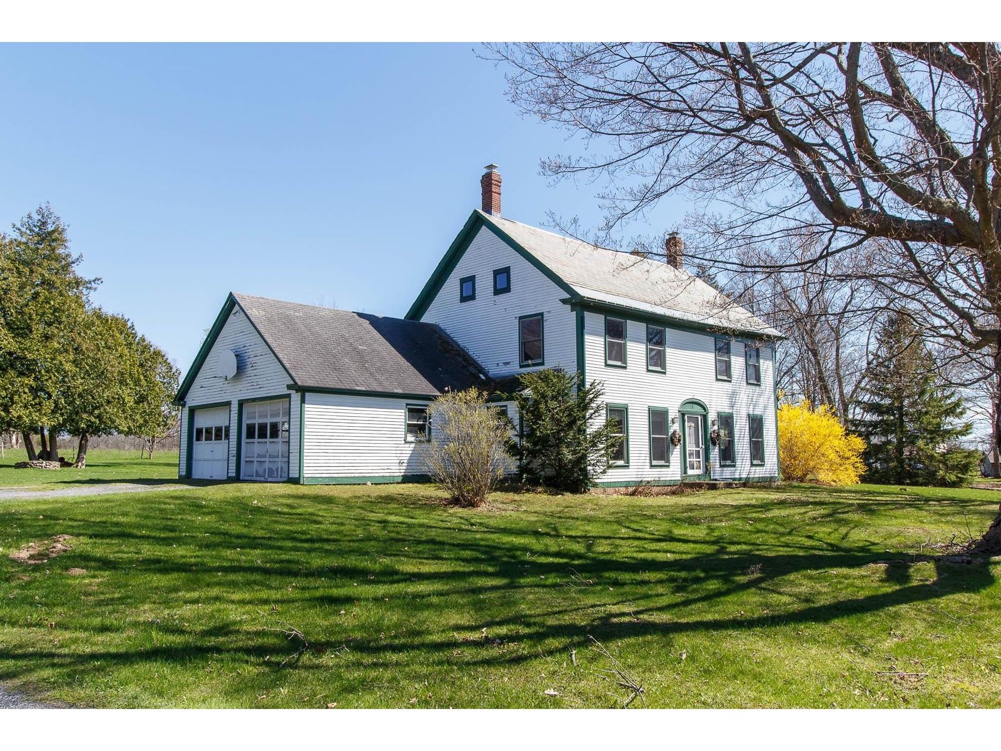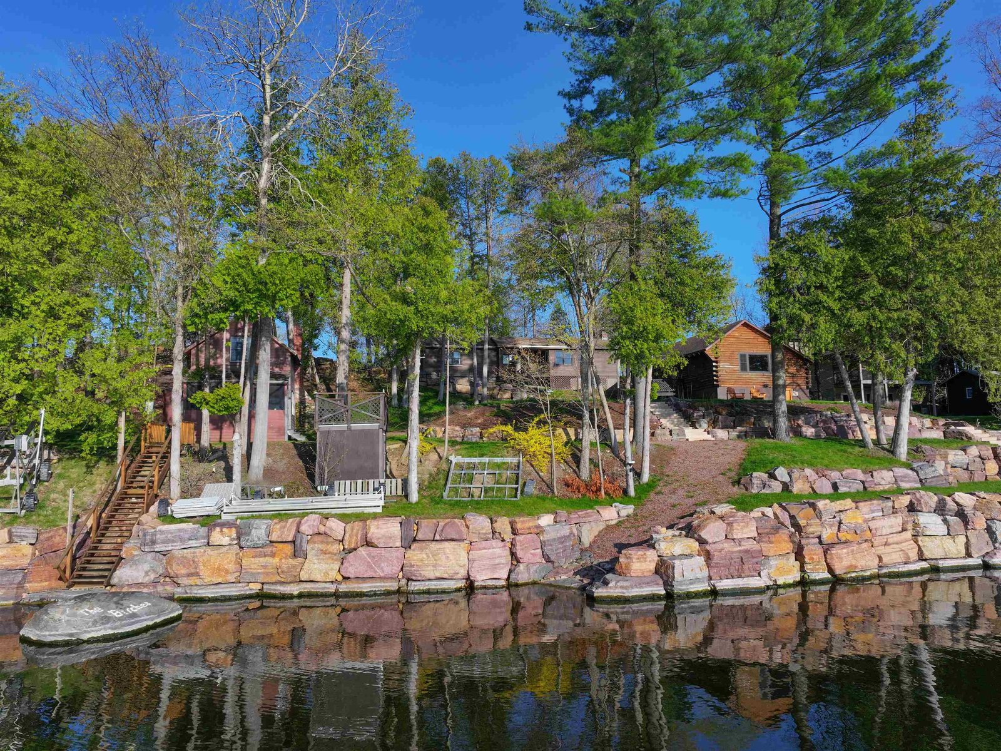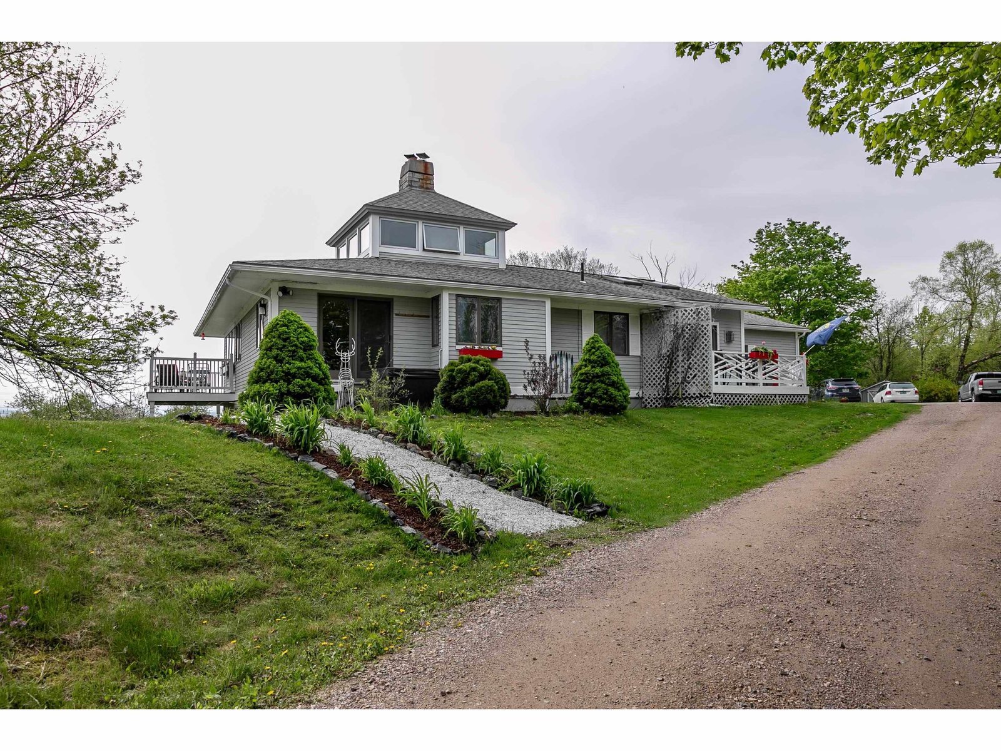Sold Status
$700,000 Sold Price
House Type
4 Beds
3 Baths
3,612 Sqft
Sold By
Similar Properties for Sale
Request a Showing or More Info

Call: 802-863-1500
Mortgage Provider
Mortgage Calculator
$
$ Taxes
$ Principal & Interest
$
This calculation is based on a rough estimate. Every person's situation is different. Be sure to consult with a mortgage advisor on your specific needs.
Grand Isle County
Drive down the 325 tree-lined driveway to this magnificent home sited on 220' of south & west facing direct lakefront. Incredible 12x46 3-season room w/a wall of windows facing the lake. 10x46 lakeside deck and patio w/ perennial gardens. South side features a 4-season 11x22 sun room. The entire home was restored and modernized: kitchen w/ soapstone countertops & sink, SS appls, glass front cabinets & coffered ceiling w/ recessed lights. Updated baths w/ marble top sink, subway tiles, claw foot tub. 11x22 sunken family room has attached 3/4 bath & laundry area. 11x18 office/rec room on 2nd flr has spectacular lake views. 3rd floor guest/teen suite w/ bedroom, sitting rm & full bath. Beautiful HW, softwood & tile flrs. The lakefront has a great beach area, permanent concrete pier, boat mooring & swim platform mooring. This house is high & dry. Mins to ferry, 30mins to Burl, 75mins to Montreal. Lister's card has 2864sf; appraisal has 3612 & incl 3-season room. †
Property Location
Property Details
| Sold Price $700,000 | Sold Date Mar 14th, 2013 | |
|---|---|---|
| List Price $775,000 | Total Rooms 11 | List Date Apr 10th, 2012 |
| MLS# 4147398 | Lot Size 1.140 Acres | Taxes $10,882 |
| Type House | Stories 3 | Road Frontage 170 |
| Bedrooms 4 | Style Farmhouse, Other | Water Frontage 220 |
| Full Bathrooms 2 | Finished 3,612 Sqft | Construction Existing |
| 3/4 Bathrooms 1 | Above Grade 3,612 Sqft | Seasonal No |
| Half Bathrooms 0 | Below Grade 0 Sqft | Year Built 1926 |
| 1/4 Bathrooms 0 | Garage Size 2 Car | County Grand Isle |
| Interior FeaturesKitchen, Living Room, Office/Study, Smoke Det-Battery Powered, Draperies, Ceiling Fan, Walk-in Pantry, Dining Area, Kitchen/Dining, Gas Heat Stove, Cable Internet |
|---|
| Equipment & AppliancesMicrowave, Cook Top-Gas, Dishwasher, Range-Electric, Refrigerator, CO Detector, Dehumidifier, Satellite Dish, Smoke Detector, Window Treatment, Gas Heat Stove |
| Primary Bedroom 11.3x21.4 2nd Floor | 2nd Bedroom 8.9x10.8 2nd Floor | 3rd Bedroom 8.9x8.7 2nd Floor |
|---|---|---|
| 4th Bedroom 9.7x19.3 3rd Floor | Living Room 11x10.5 | Kitchen 11x10 |
| Dining Room 11x10.5 1st Floor | Family Room 11x22 1st Floor | Office/Study 11x18 |
| Utility Room 12x12 | 3/4 Bath 1st Floor | Full Bath 2nd Floor |
| Full Bath 3rd Floor |
| ConstructionExisting |
|---|
| BasementInterior, Unfinished, Full |
| Exterior FeaturesBeach Rights, Patio, Porch-Covered, Window Screens, Porch-Enclosed, Deck, Storm Windows |
| Exterior Clapboard | Disability Features |
|---|---|
| Foundation Other, Concrete | House Color White |
| Floors Tile, Carpet, Softwood, Hardwood | Building Certifications |
| Roof Shingle-Architectural, Metal | HERS Index |
| DirectionsI-89 to Exit 17 through South Hero. Left onto Rte 314, bear right at curve (toward ferry/north) and look for sign on left. |
|---|
| Lot DescriptionLake Rights, Mountain View, Country Setting, Water View, Waterfront, Island Properties |
| Garage & Parking Detached, 2 Parking Spaces |
| Road Frontage 170 | Water Access |
|---|---|
| Suitable Use | Water Type Lake |
| Driveway Crushed/Stone | Water Body Lake Champlain |
| Flood Zone Unknown | Zoning Lakeshore |
| School District NA | Middle Grand Isle School |
|---|---|
| Elementary Grand Isle School | High Choice |
| Heat Fuel Oil | Excluded |
|---|---|
| Heating/Cool Hot Air | Negotiable Other, Washer, Dryer |
| Sewer 1000 Gallon, Mound, Septic | Parcel Access ROW |
| Water Public | ROW for Other Parcel |
| Water Heater Electric | Financing Other |
| Cable Co Comcast | Documents Deed, Survey, Property Disclosure |
| Electric Circuit Breaker(s) | Tax ID 25508110619 |

† The remarks published on this webpage originate from Listed By of RE/MAX North Professionals via the NNEREN IDX Program and do not represent the views and opinions of Coldwell Banker Hickok & Boardman. Coldwell Banker Hickok & Boardman Realty cannot be held responsible for possible violations of copyright resulting from the posting of any data from the NNEREN IDX Program.

 Back to Search Results
Back to Search Results