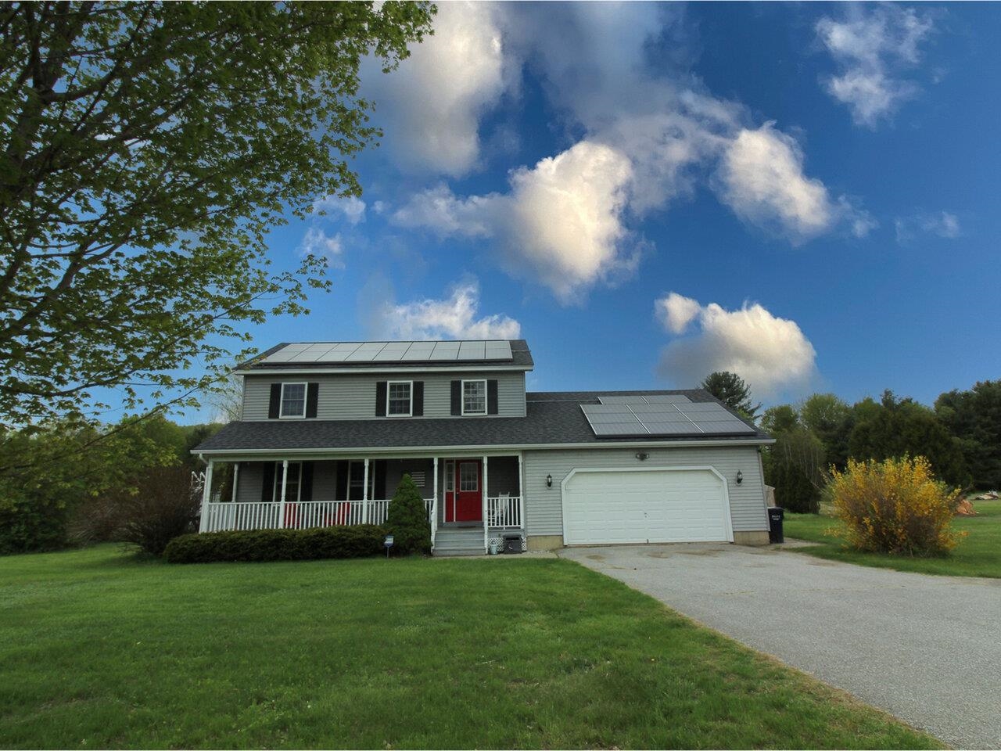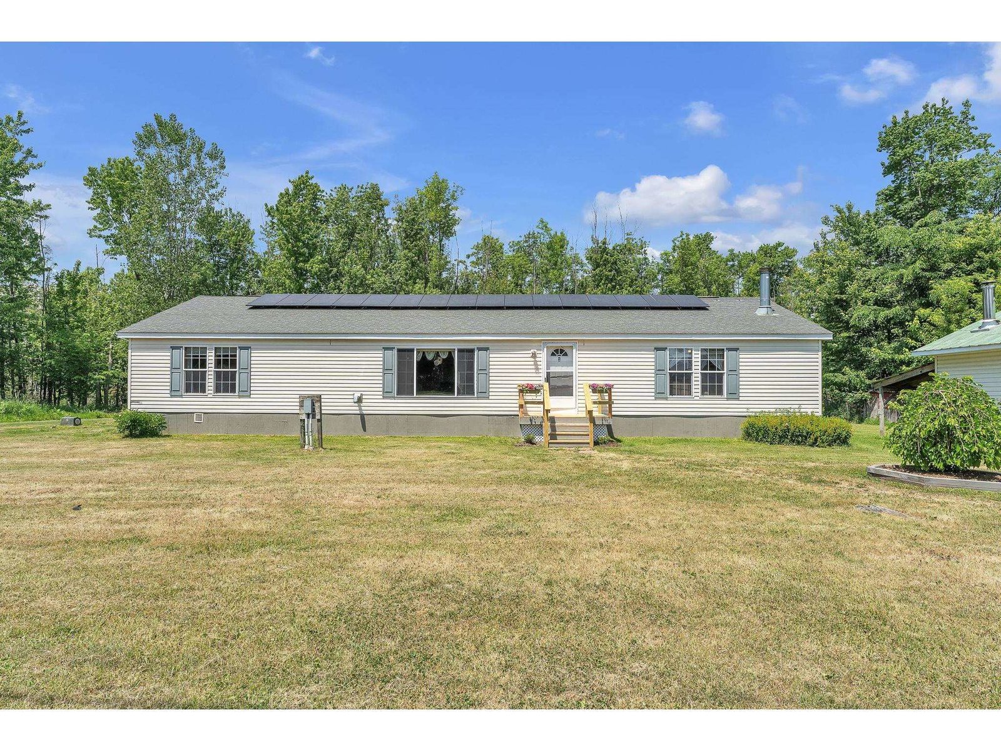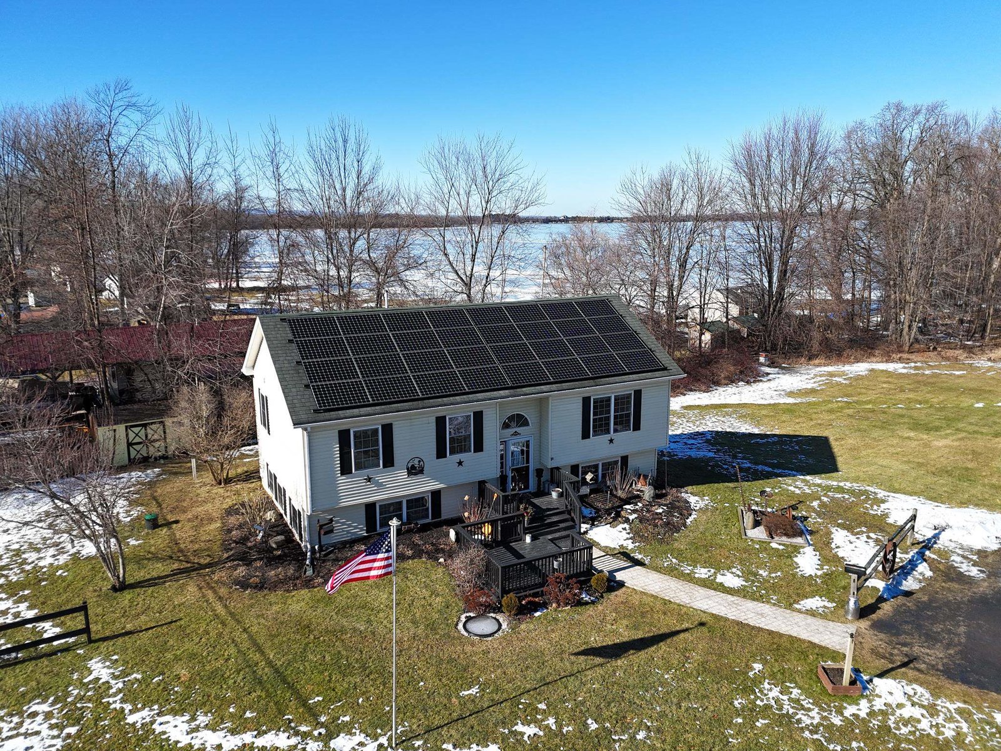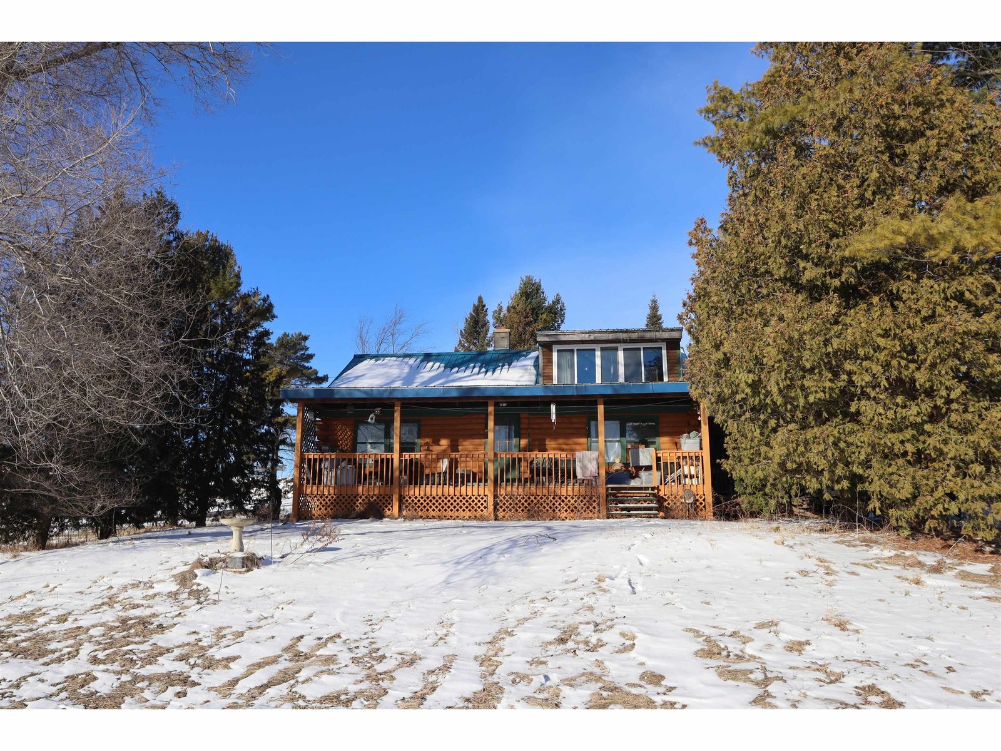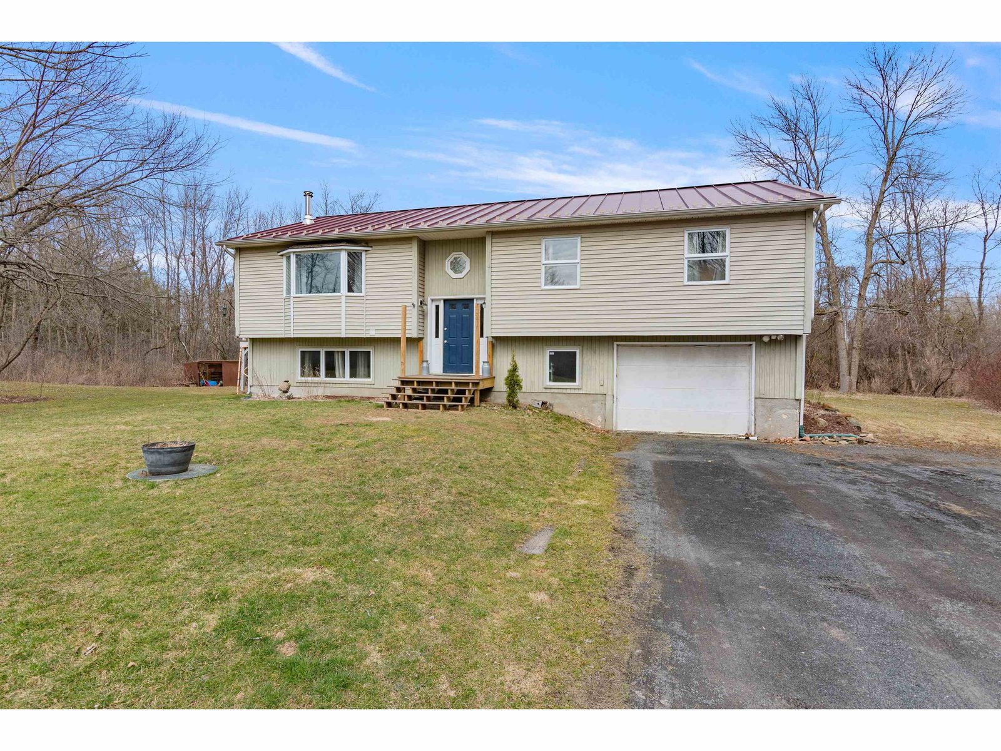Sold Status
$360,000 Sold Price
House Type
2 Beds
2 Baths
2,897 Sqft
Sold By
Similar Properties for Sale
Request a Showing or More Info

Call: 802-863-1500
Mortgage Provider
Mortgage Calculator
$
$ Taxes
$ Principal & Interest
$
This calculation is based on a rough estimate. Every person's situation is different. Be sure to consult with a mortgage advisor on your specific needs.
Grand Isle County
Absolutely amazing panoramic views from this year-round one level home nestled on over 100 feet of Lake Champlain. Don't miss this opportunity to own your scenic piece of VT. This bright and sunny two bedroom, two bathroom home boasts a first floor master suite and laundry, large den and daylight finished basement. Relax on the multi-tiered deck or bask in the sun down on the beach. The oversized 2-car, attached garage is gigantic with a 2nd level that could be turned into living space or is already excellent for storage. Gorgeously manicured lawn with many perennials and mature trees. The cozy, original stone fireplace in the living room makes the winters just fly right by. Easily launch boats from the cement launch. Located on a dead-end, private road. A must see! Agent related to seller. †
Property Location
Property Details
| Sold Price $360,000 | Sold Date May 24th, 2016 | |
|---|---|---|
| List Price $370,000 | Total Rooms 6 | List Date Apr 21st, 2016 |
| MLS# 4484526 | Lot Size 1.230 Acres | Taxes $8,176 |
| Type House | Stories 1 | Road Frontage |
| Bedrooms 2 | Style Ranch | Water Frontage 109 |
| Full Bathrooms 1 | Finished 2,897 Sqft | Construction Existing |
| 3/4 Bathrooms 1 | Above Grade 2,641 Sqft | Seasonal No |
| Half Bathrooms 0 | Below Grade 256 Sqft | Year Built 1928 |
| 1/4 Bathrooms | Garage Size 2 Car | County Grand Isle |
| Interior FeaturesKitchen, Living Room, Office/Study, Kitchen/Living, Hearth, Walk-in Pantry, Primary BR with BA, Fireplace-Gas, Ceiling Fan, Island, Kitchen/Dining, Dining Area, 1st Floor Laundry, 1 Fireplace, Attic, DSL |
|---|
| Equipment & AppliancesCompactor, Microwave, Freezer, Refrigerator, Dryer, Trash Compactor, Disposal, Dishwasher, Kitchen Island |
| Primary Bedroom 20x10 1st Floor | 2nd Bedroom 16.5x13 1st Floor | 3rd Bedroom 16.5x13 1st Floor |
|---|---|---|
| Living Room 16.5x14.5 | Kitchen 16.4x11 | Dining Room 16.5x11 1st Floor |
| Family Room 38x30 Basement | Full Bath 1st Floor | 3/4 Bath 1st Floor |
| ConstructionExisting |
|---|
| BasementWalkout, Interior Stairs, Daylight, Partial, Partially Finished |
| Exterior FeaturesPatio, Partial Fence, Deck |
| Exterior Aluminum, Vinyl | Disability Features No Stairs, Access. Laundry No Steps, 1st Flr Hard Surface Flr., 1st Floor Full Bathrm, 1st Floor Bedroom, 1st Floor 3/4 Bathrm, Bathrm w/tub |
|---|---|
| Foundation Block | House Color white |
| Floors Vinyl, Carpet, Laminate | Building Certifications |
| Roof Shingle-Asphalt | HERS Index |
| DirectionsFrom Route 2 turn onto East Shore Road South, left onto Old Marsh Road, at the fork go right then left into driveway. |
|---|
| Lot DescriptionMountain View, Sloping, Subdivision, View, Country Setting, Landscaped, Water View, Waterfront, Waterfront-Paragon |
| Garage & Parking Attached, Auto Open, Direct Entry, Storage Above, 2 Parking Spaces |
| Road Frontage | Water Access Owned |
|---|---|
| Suitable Use | Water Type Lake |
| Driveway Gravel | Water Body Champlain |
| Flood Zone No | Zoning res |
| School District NA | Middle Grand Isle School |
|---|---|
| Elementary Grand Isle School | High Choice |
| Heat Fuel Oil | Excluded |
|---|---|
| Heating/Cool Multi Zone, Baseboard, Hot Water, Multi Zone | Negotiable |
| Sewer 1000 Gallon, Shared, Private, Septic, Leach Field, Concrete | Parcel Access ROW |
| Water Public | ROW for Other Parcel |
| Water Heater Gas-Lp/Bottle, Owned | Financing All Financing Options |
| Cable Co Direct TV | Documents Deed, Survey, Property Disclosure |
| Electric Circuit Breaker(s) | Tax ID 25508111150 |

† The remarks published on this webpage originate from Listed By Adam Hergenrother of KW Vermont via the NNEREN IDX Program and do not represent the views and opinions of Coldwell Banker Hickok & Boardman. Coldwell Banker Hickok & Boardman Realty cannot be held responsible for possible violations of copyright resulting from the posting of any data from the NNEREN IDX Program.

 Back to Search Results
Back to Search Results