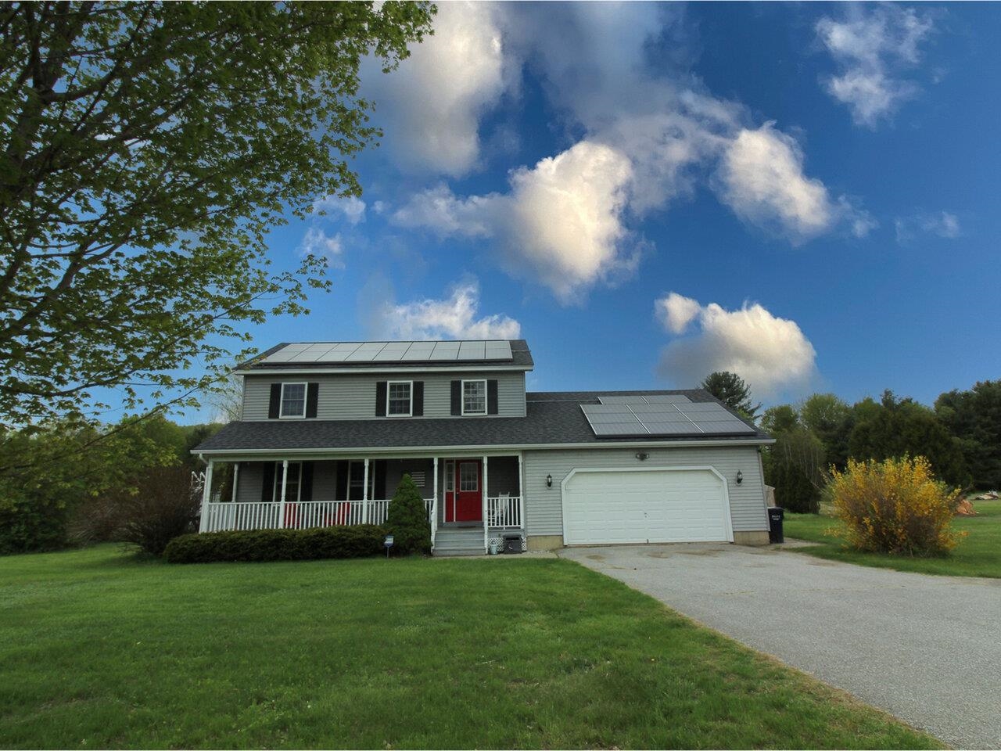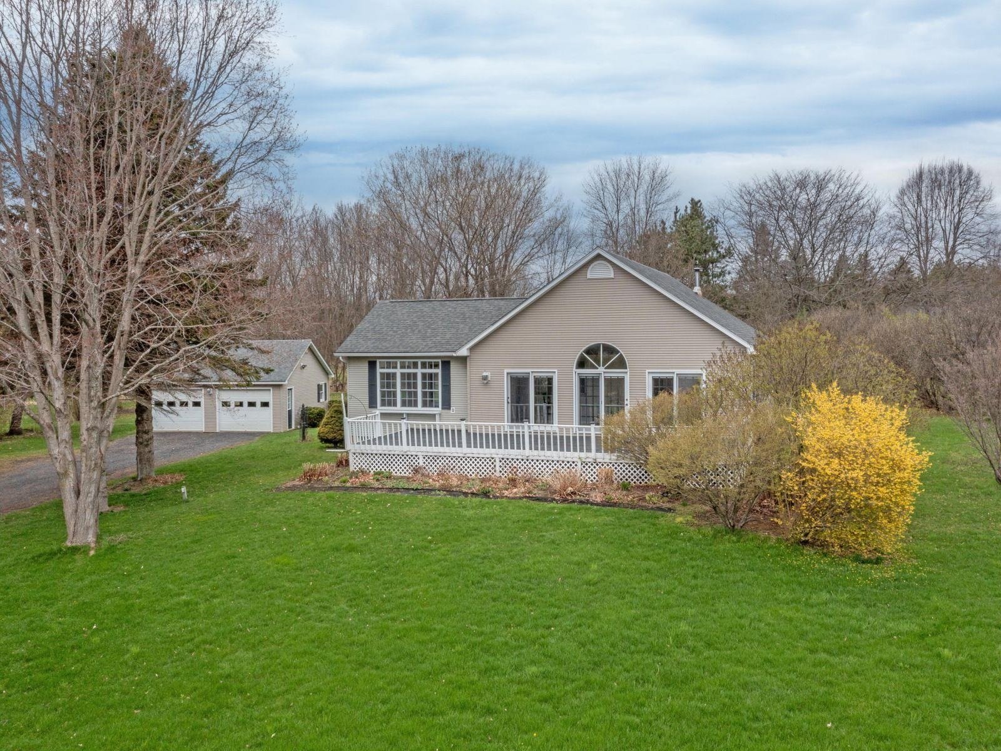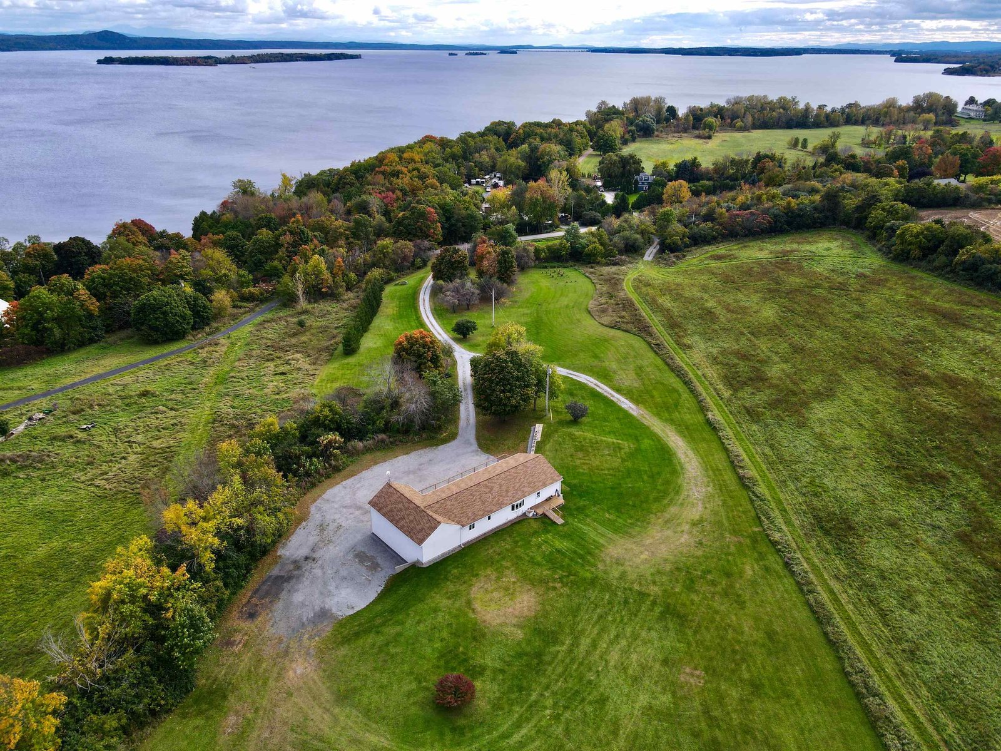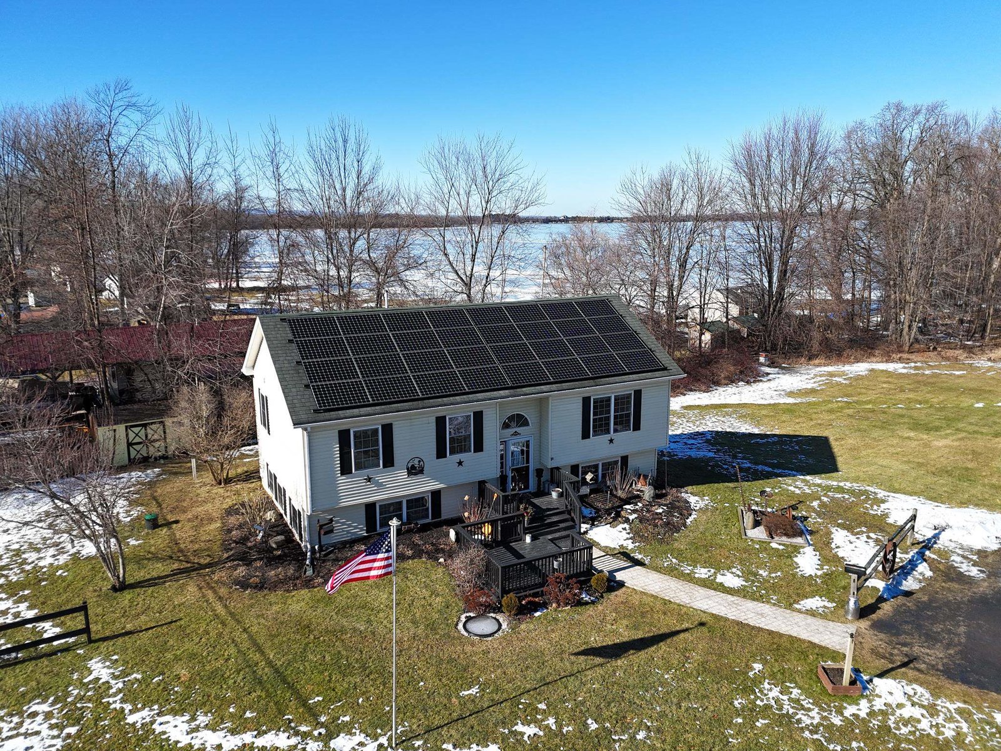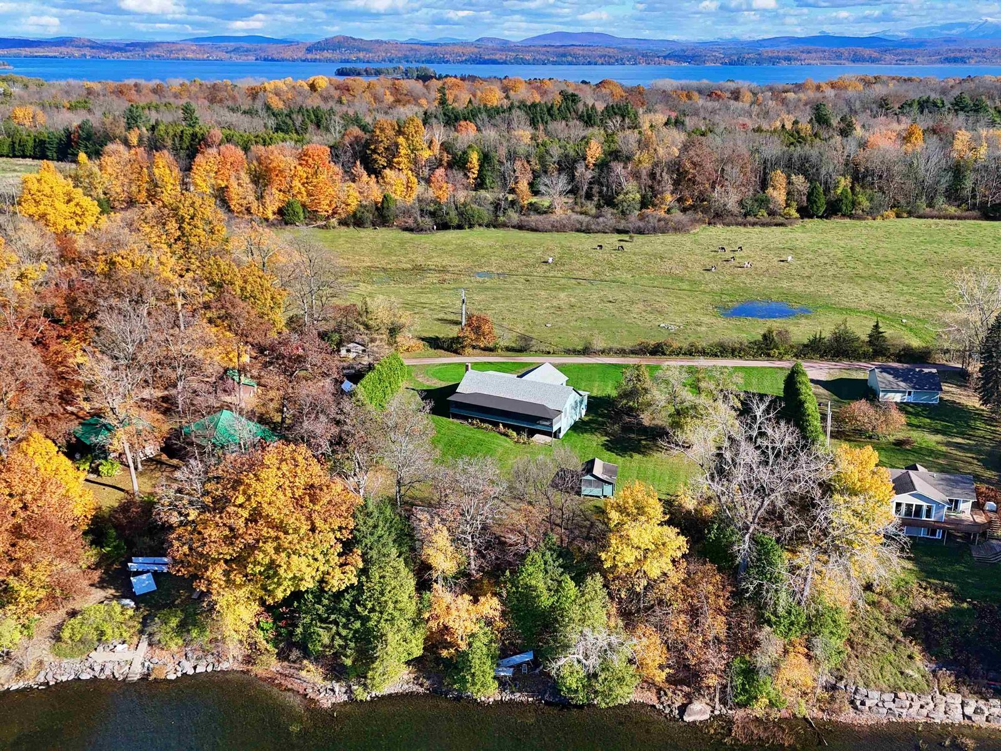Sold Status
$600,000 Sold Price
House Type
2 Beds
3 Baths
2,112 Sqft
Sold By CENTURY 21 MRC
Similar Properties for Sale
Request a Showing or More Info

Call: 802-863-1500
Mortgage Provider
Mortgage Calculator
$
$ Taxes
$ Principal & Interest
$
This calculation is based on a rough estimate. Every person's situation is different. Be sure to consult with a mortgage advisor on your specific needs.
Grand Isle County
Very well maintained, bright, and sunny cape on over 5 1/2 acres with gorgeous year round, unobstructed views of Lake Champlain sunrises. Wildlife abounds all around this home. This bright open open floor plan with gorgeous hardwood flooring and newly updated kitchen is a must see! The open floor plan opens up to a large lake facing deck for you to enjoy the morning sunrises. The kitchen offers gorgeous granite countertops and breakfast bar. The master bedroom with walk-in closet, den, and laundry area are conveniently located on the first floor. The massive oversized garage, which includes a large unfinished upstairs space, leads into a very convenient mudroom lined with coat hooks for all of Vermont's seasonal clothing and footwear. Upstairs offers a massive bonus room with more expansive lake views and large 2nd bedroom and bath. Lastly, there is ample storage in the full, dry basement with large walkout door. Broker is related to owner. †
Property Location
Property Details
| Sold Price $600,000 | Sold Date Aug 11th, 2023 | |
|---|---|---|
| List Price $615,000 | Total Rooms 5 | List Date Jun 10th, 2023 |
| MLS# 4956604 | Lot Size 5.630 Acres | Taxes $5,610 |
| Type House | Stories 1 1/2 | Road Frontage 646 |
| Bedrooms 2 | Style Cape | Water Frontage |
| Full Bathrooms 1 | Finished 2,112 Sqft | Construction No, Existing |
| 3/4 Bathrooms 1 | Above Grade 2,112 Sqft | Seasonal No |
| Half Bathrooms 1 | Below Grade 0 Sqft | Year Built 2012 |
| 1/4 Bathrooms 0 | Garage Size 2 Car | County Grand Isle |
| Interior FeaturesBlinds, Ceiling Fan, Dining Area, Kitchen/Dining, Kitchen/Living, Primary BR w/ BA, Natural Light, Natural Woodwork, Walk-in Closet, Laundry - 1st Floor, Smart Thermostat |
|---|
| Equipment & AppliancesRefrigerator, Range-Gas, Dishwasher, Washer, Microwave, Dryer, Exhaust Fan |
| Mudroom 15x6, 1st Floor | Great Room 18x30, 1st Floor | Kitchen 15x21, 1st Floor |
|---|---|---|
| Bedroom with Bath 14x16, 1st Floor | Den 14x7, 1st Floor | Bedroom 19x19, 2nd Floor |
| Bonus Room 19x15, 2nd Floor |
| ConstructionWood Frame, Modular Prefab |
|---|
| BasementWalkout, Concrete, Unfinished, Full, Walkout, Interior Access, Exterior Access, Stairs - Basement |
| Exterior FeaturesDeck |
| Exterior Vinyl | Disability Features |
|---|---|
| Foundation Below Frostline, Poured Concrete | House Color yellow |
| Floors Laminate, Carpet, Hardwood | Building Certifications |
| Roof Shingle-Asphalt | HERS Index |
| DirectionsRoute 2 to Donaldson, left onto East Shore Road South, right onto Old Marsh Road, house on right. GPS is not accurate. Yellow house on right. See sign |
|---|
| Lot DescriptionNo, View, Water View, Lake View, Country Setting, Privately Maintained |
| Garage & Parking Attached, Auto Open, Direct Entry |
| Road Frontage 646 | Water Access |
|---|---|
| Suitable Use | Water Type Lake |
| Driveway Gravel | Water Body |
| Flood Zone No | Zoning Residential |
| School District Grand Isle School District | Middle Grand Isle School |
|---|---|
| Elementary Grand Isle School | High Choice |
| Heat Fuel Gas-LP/Bottle | Excluded |
|---|---|
| Heating/Cool Other, Circuit Breaker(s), Multi Zone, Hot Water, Baseboard | Negotiable |
| Sewer 1000 Gallon, Mound, Concrete, On-Site Septic Exists, Pumping Station | Parcel Access ROW No |
| Water Public | ROW for Other Parcel |
| Water Heater On Demand, Gas-Lp/Bottle, Off Boiler | Financing |
| Cable Co | Documents Association Docs, Property Disclosure, Deed, Tax Map |
| Electric Circuit Breaker(s) | Tax ID 25508111489 |

† The remarks published on this webpage originate from Listed By of KW Vermont via the NNEREN IDX Program and do not represent the views and opinions of Coldwell Banker Hickok & Boardman. Coldwell Banker Hickok & Boardman Realty cannot be held responsible for possible violations of copyright resulting from the posting of any data from the NNEREN IDX Program.

 Back to Search Results
Back to Search Results