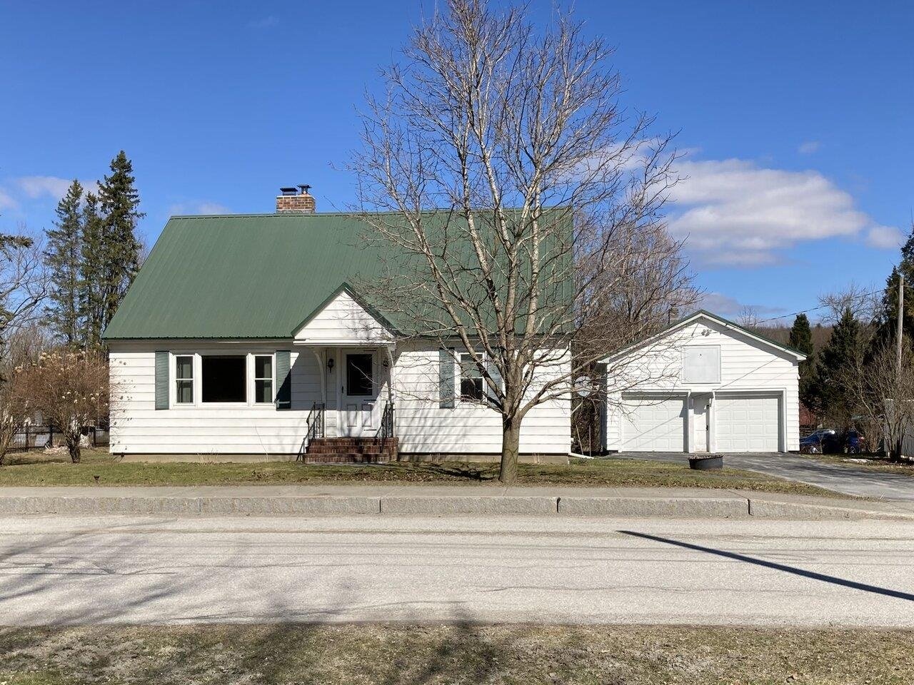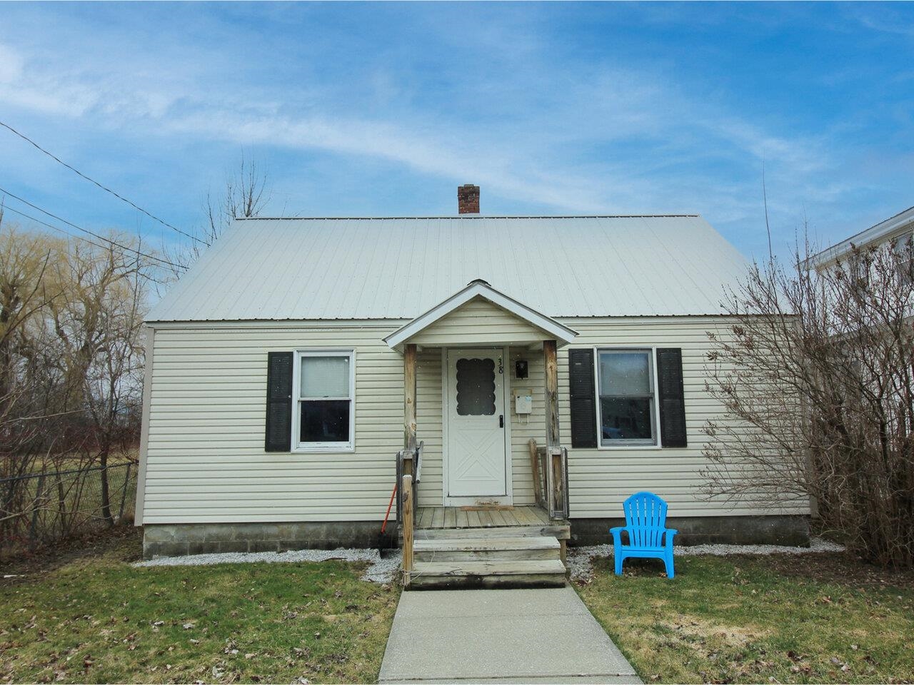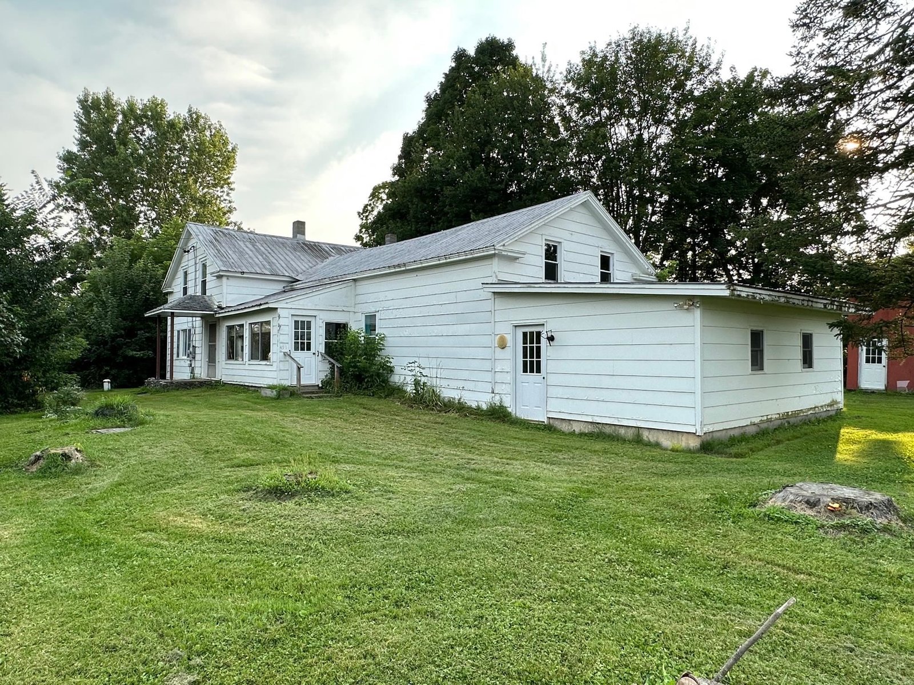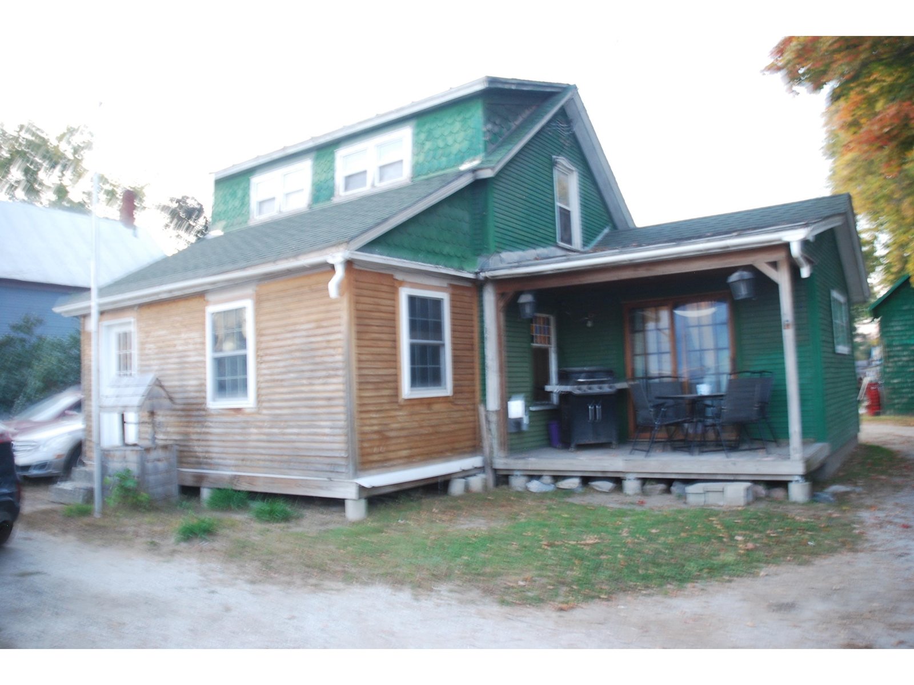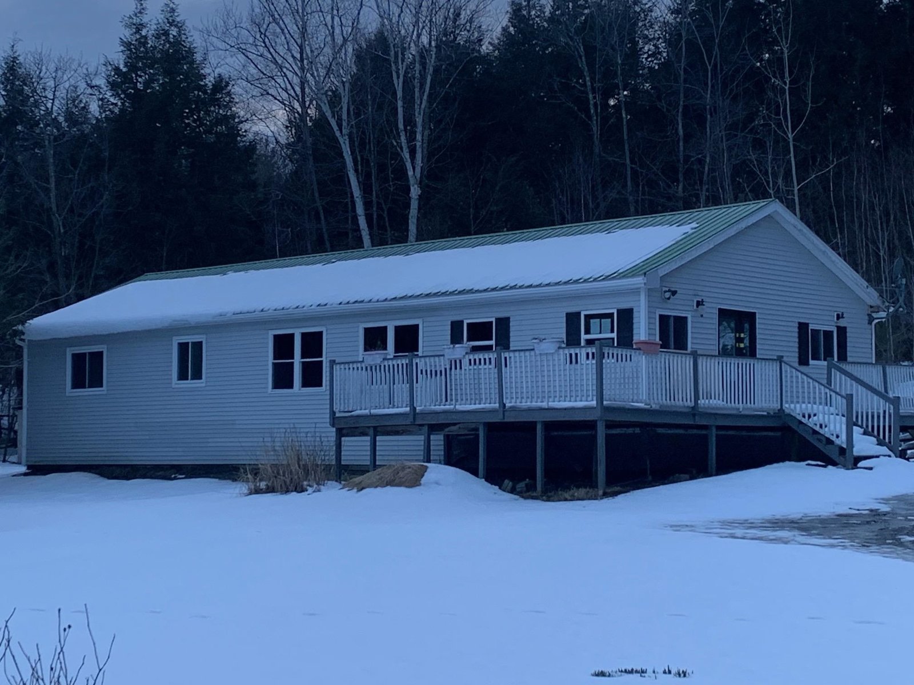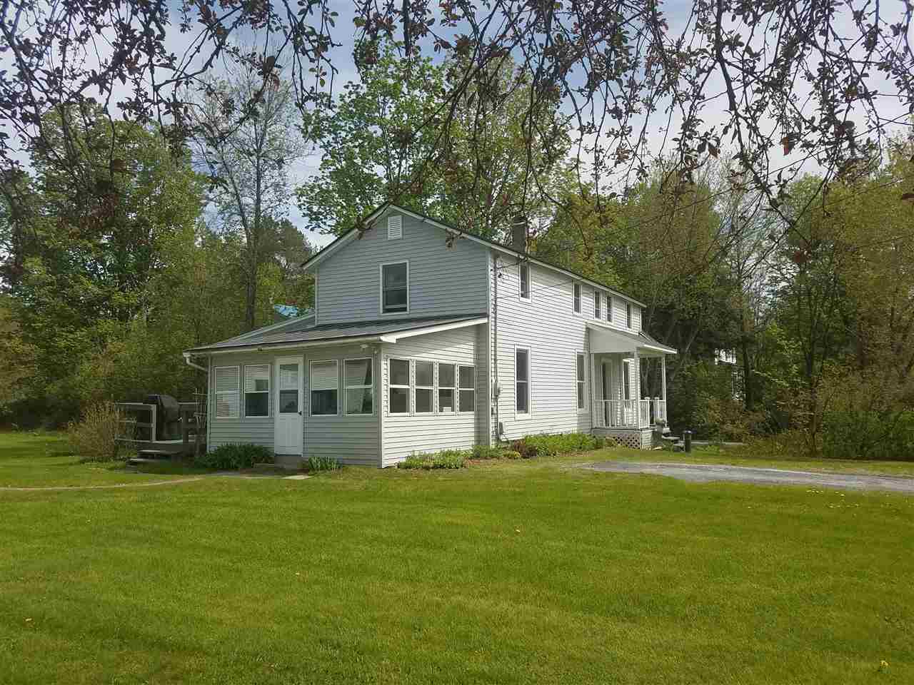Sold Status
$189,900 Sold Price
House Type
3 Beds
2 Baths
1,691 Sqft
Sold By M Realty
Similar Properties for Sale
Request a Showing or More Info

Call: 802-863-1500
Mortgage Provider
Mortgage Calculator
$
$ Taxes
$ Principal & Interest
$
This calculation is based on a rough estimate. Every person's situation is different. Be sure to consult with a mortgage advisor on your specific needs.
Franklin County
Over 30 years of memories created in this home, now it's time to start creating yours. This house is perfect for family gatherings with a den, living room and ample dining area. The 24 x 12 addition adds a new kitchen featuring loads of counter and cupboard space, a breakfast bar, lots of windows for natural lighting and a 3/4 ba/laundry. Sit and relax in your sun porch with your morning coffee. Watch and listen or fish the Missisquoi river across the road or sit on your deck and watch the wildlife out back. Fresh paint throughout the whole house this month! The sellers have done all the work for you, a standing seam roof, vinyl siding,updated electrical 2018/2019, remodeled bathroom on 2nd floor, insulation in the attic,poured concrete floor in basement, new hot water on demand 2016, Thermopane windows, flooring and a newly drilled well in 2018 with 30 gallons/minute! Don't miss this opportunity! †
Property Location
Property Details
| Sold Price $189,900 | Sold Date Jul 17th, 2019 | |
|---|---|---|
| List Price $189,900 | Total Rooms 8 | List Date May 6th, 2019 |
| MLS# 4749806 | Lot Size 0.500 Acres | Taxes $2,463 |
| Type House | Stories 1 1/2 | Road Frontage 125 |
| Bedrooms 3 | Style Farmhouse | Water Frontage |
| Full Bathrooms 1 | Finished 1,691 Sqft | Construction No, Existing |
| 3/4 Bathrooms 1 | Above Grade 1,691 Sqft | Seasonal No |
| Half Bathrooms 0 | Below Grade 0 Sqft | Year Built 1900 |
| 1/4 Bathrooms 0 | Garage Size 2 Car | County Franklin |
| Interior FeaturesAttic, Blinds, Ceiling Fan, Dining Area, Draperies, Natural Light, Natural Woodwork, Laundry - 1st Floor |
|---|
| Equipment & AppliancesRange-Electric, Washer, Microwave, Dishwasher, Refrigerator, Dryer, CO Detector, Smoke Detectr-Batt Powrd, Stove-Pellet, Pellet Stove |
| Kitchen 13.0 x 10.5, 1st Floor | Dining Room 12 x 9.1, 1st Floor | Living Room 16.2 x 12.7, 1st Floor |
|---|---|---|
| Den 15 x 11.9, 1st Floor | Porch 14 x 12, 1st Floor | Primary Bedroom 16.1 x 11.8, 2nd Floor |
| Bedroom 14.7 x 10, 2nd Floor | Bedroom 14.7 x 10, 2nd Floor |
| ConstructionWood Frame |
|---|
| BasementInterior, Unfinished, Unfinished |
| Exterior FeaturesDeck, Porch - Enclosed |
| Exterior Vinyl Siding | Disability Features |
|---|---|
| Foundation Stone | House Color Grey |
| Floors Tile, Carpet, Ceramic Tile, Laminate, Hardwood | Building Certifications |
| Roof Standing Seam | HERS Index |
| DirectionsI-89 Exit 21. Take a right onto 78, follow to East Highgate. Property on the left after Hanna Rd. See Sign |
|---|
| Lot Description, Landscaped, Country Setting |
| Garage & Parking Detached, |
| Road Frontage 125 | Water Access |
|---|---|
| Suitable Use | Water Type |
| Driveway Gravel | Water Body |
| Flood Zone No | Zoning Residential |
| School District NA | Middle Missisquoi Valley Union Jshs |
|---|---|
| Elementary Highgate Elementary School | High Missisquoi Valley UHSD #7 |
| Heat Fuel Pellet, Wood Pellets | Excluded |
|---|---|
| Heating/Cool None, Hot Air | Negotiable |
| Sewer 1000 Gallon, Septic, Leach Field | Parcel Access ROW |
| Water Drilled Well | ROW for Other Parcel |
| Water Heater On Demand, Oil | Financing |
| Cable Co | Documents |
| Electric Circuit Breaker(s) | Tax ID 291-092-11090 |

† The remarks published on this webpage originate from Listed By Renee Patterson of Paul Poquette Realty Group, LLC via the NNEREN IDX Program and do not represent the views and opinions of Coldwell Banker Hickok & Boardman. Coldwell Banker Hickok & Boardman Realty cannot be held responsible for possible violations of copyright resulting from the posting of any data from the NNEREN IDX Program.

 Back to Search Results
Back to Search Results