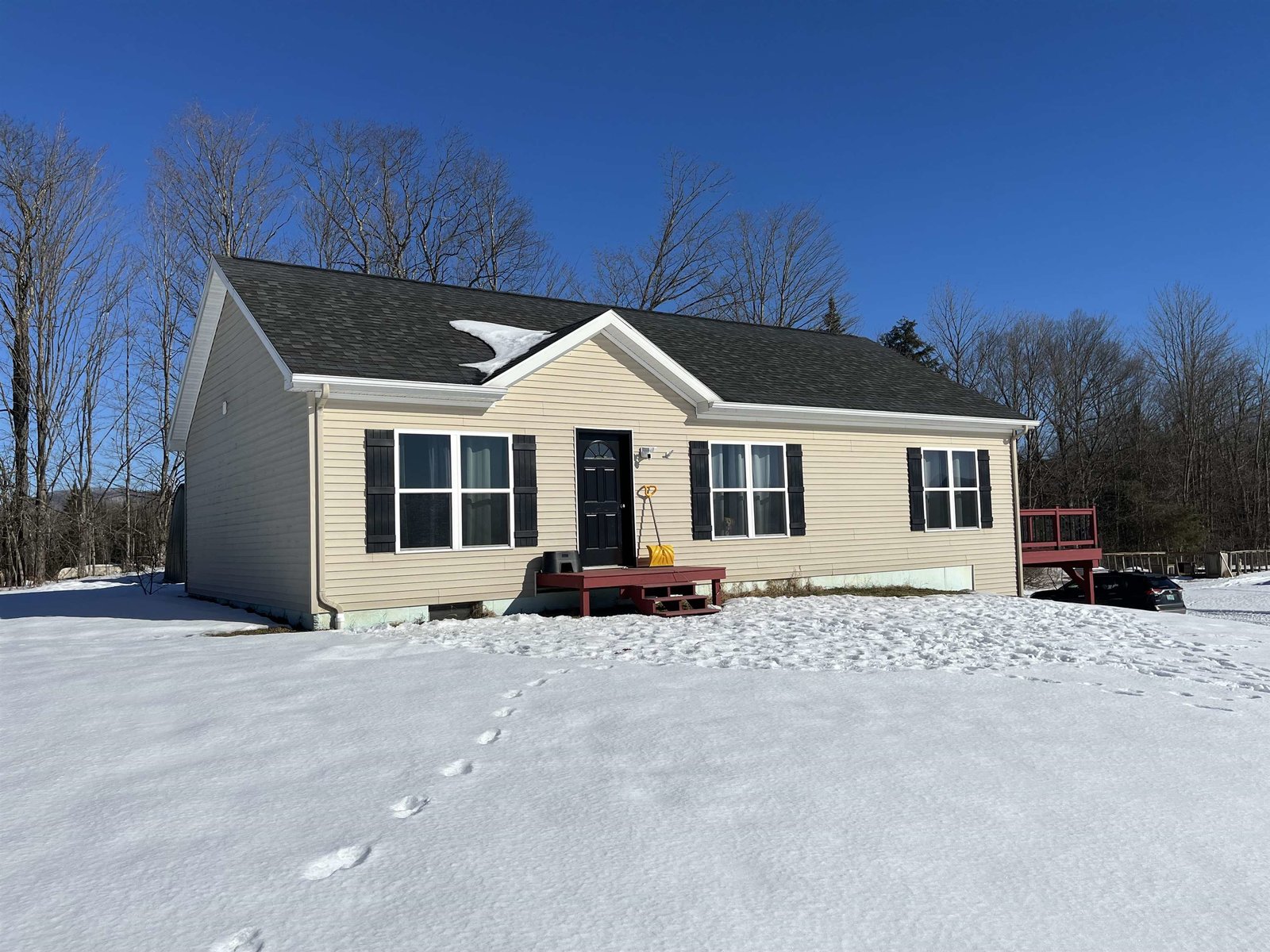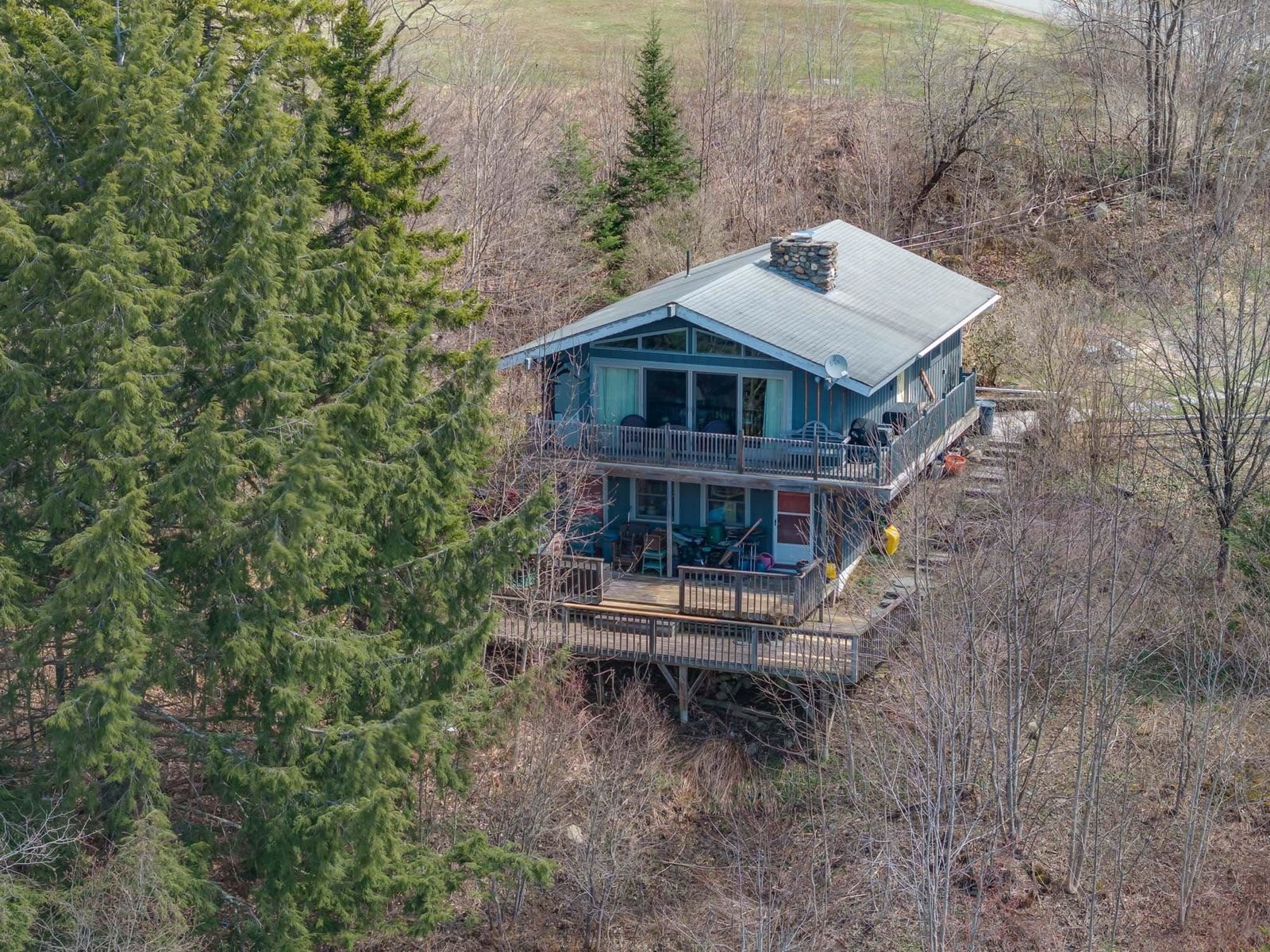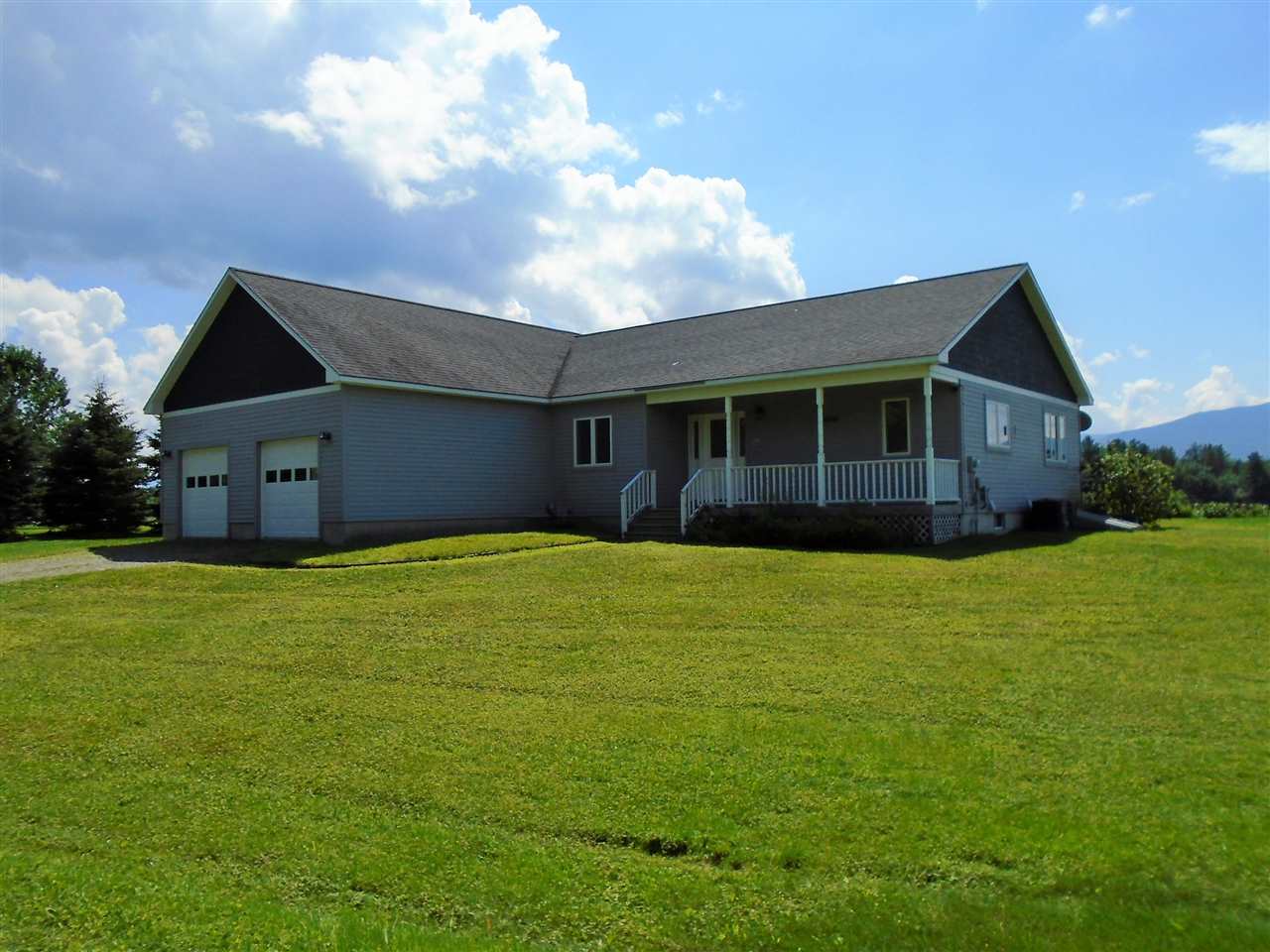104 Whiteface Drive, Unit 4 Hyde Park, Vermont 05655 MLS# 4648111
 Back to Search Results
Next Property
Back to Search Results
Next Property
Sold Status
$316,000 Sold Price
House Type
3 Beds
3 Baths
2,416 Sqft
Sold By
Similar Properties for Sale
Request a Showing or More Info

Call: 802-863-1500
Mortgage Provider
Mortgage Calculator
$
$ Taxes
$ Principal & Interest
$
This calculation is based on a rough estimate. Every person's situation is different. Be sure to consult with a mortgage advisor on your specific needs.
Lamoille County
This Custom Ranch Style country home is Five Star Energy Efficient and was built in 2005. The home offers 2416 SF of finished living space and is situated on a 2.02 acre surveyed Lot. Equipped with solar panels with batteries and net-metered, security system, a partially finished basement with full bath, propane hot water heat plus two pellet stoves, on-demand hot water heater at kitchen sink names only a few of the special amenities this home has to offer. Located on a private dead end road with spectacular mountain views. The attached 2 car garage offers direct entry into the home via the mudroom. The formal entrance is from the 5' x 22' covered front veranda into a foyer with abundant closet space that welcomes family and guests to gleaming maple hardwood floors with an open floor plan designed for gatherings and entertaining. The natural cherry cabinets adds to the warmth of this modern country kitchen. The living room, kitchen and master bedroom suite are complemented by vaulted ceilings. The 10' x 32' back deck is accessible from the dining room area. The master suite includes private bath with whirlpool tub and walk-in closet. The main floor laundry nook is conveniently located in the mudroom. The on-site drilled well has a reported production rate of 35 gallons per minute...that is plenty for a swimming pool and/or a hot tub. This is a definitely a "must see" property! †
Property Location
Property Details
| Sold Price $316,000 | Sold Date Oct 23rd, 2017 | |
|---|---|---|
| List Price $320,000 | Total Rooms 7 | List Date Jul 15th, 2017 |
| MLS# 4648111 | Lot Size 2.020 Acres | Taxes $6,752 |
| Type House | Stories 1 | Road Frontage 256 |
| Bedrooms 3 | Style Ranch, Contemporary | Water Frontage |
| Full Bathrooms 3 | Finished 2,416 Sqft | Construction No, Existing |
| 3/4 Bathrooms 0 | Above Grade 1,960 Sqft | Seasonal No |
| Half Bathrooms 0 | Below Grade 456 Sqft | Year Built 2005 |
| 1/4 Bathrooms 0 | Garage Size 2 Car | County Lamoille |
| Interior FeaturesCeiling Fan, Living/Dining, Primary BR w/ BA, Security, Vaulted Ceiling, Whirlpool Tub, Laundry - 1st Floor |
|---|
| Equipment & AppliancesMicrowave, Washer, Range-Gas, Exhaust Hood, Refrigerator, Dryer, CO Detector, Security System, Security System, Smoke Detectr-HrdWrdw/Bat |
| Living/Dining 14' 10" x 28', 1st Floor | Kitchen 14' x 15', 1st Floor | Primary Suite 25' x 16' 7.5", 1st Floor |
|---|---|---|
| Office/Study 11' x 10', 1st Floor | Foyer 6' x 13', 1st Floor | Mudroom 9.4' x 8.5', 1st Floor |
| Bedroom 14' x 11', 1st Floor | Other 11.6' x 15', Basement | Bath - Full 9' x 5.5', Basement |
| ConstructionWood Frame |
|---|
| BasementInterior, Bulkhead, Concrete, Partially Finished, Interior Stairs, Stairs - Interior |
| Exterior FeaturesPorch - Covered |
| Exterior Composition, Clapboard | Disability Features One-Level Home |
|---|---|
| Foundation Poured Concrete | House Color Gray |
| Floors Hardwood, Carpet | Building Certifications |
| Roof Shingle-Architectural | HERS Index 89.7 |
| DirectionsFrom Johnson, travel east on VT Route 15 to round about in Hyde Park, take 3rd exit onto VT Route 100, travel 0.15 miles and take slight left onto Battle Row Road, travel 1.9 miles, take right onto Whiteface Drive, second home on right. Sign on property. |
|---|
| Lot DescriptionYes, Sloping, Mountain View, Level, Sloping, Rural Setting |
| Garage & Parking Attached, Auto Open, Direct Entry, On-Site |
| Road Frontage 256 | Water Access |
|---|---|
| Suitable UseResidential | Water Type |
| Driveway Gravel | Water Body |
| Flood Zone No | Zoning Residential |
| School District Lamoille North | Middle Lamoille Middle School |
|---|---|
| Elementary Hyde Park Elementary School | High Lamoille UHSD #18 |
| Heat Fuel Wood Pellets, Pellet | Excluded |
|---|---|
| Heating/Cool None, Underground, Hot Water, Baseboard, Hot Water | Negotiable |
| Sewer 1000 Gallon, Private, Concrete, Private | Parcel Access ROW Yes |
| Water Private, Drilled Well, Private | ROW for Other Parcel Yes |
| Water Heater Off Boiler, Gas-Lp/Bottle | Financing |
| Cable Co Comcast | Documents Septic Design, Survey, Property Disclosure, Deed, Home Energy Rating Cert., Survey |
| Electric Combo, 200 Amp, 220 Plug, Circuit Breaker(s) | Tax ID 306-097-11462 |

† The remarks published on this webpage originate from Listed By of Blue Spruce Realty, Inc. via the NNEREN IDX Program and do not represent the views and opinions of Coldwell Banker Hickok & Boardman. Coldwell Banker Hickok & Boardman Realty cannot be held responsible for possible violations of copyright resulting from the posting of any data from the NNEREN IDX Program.









