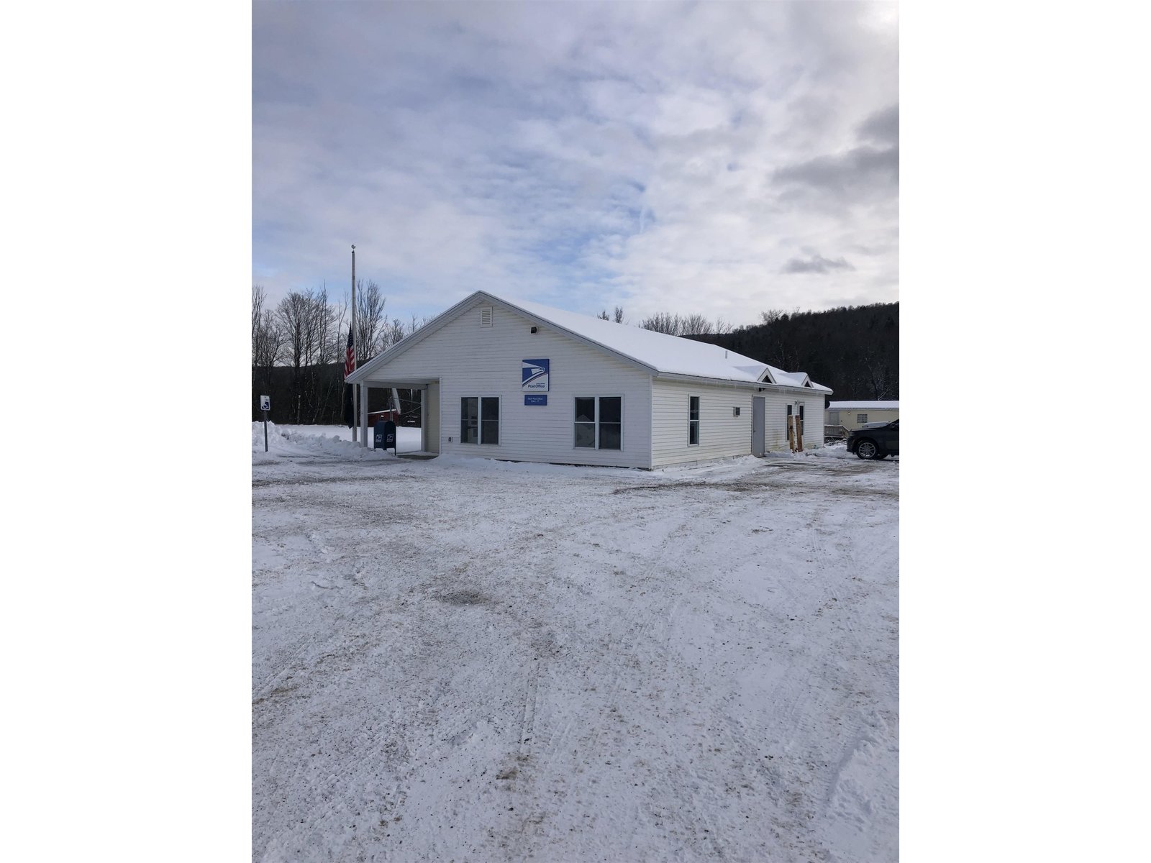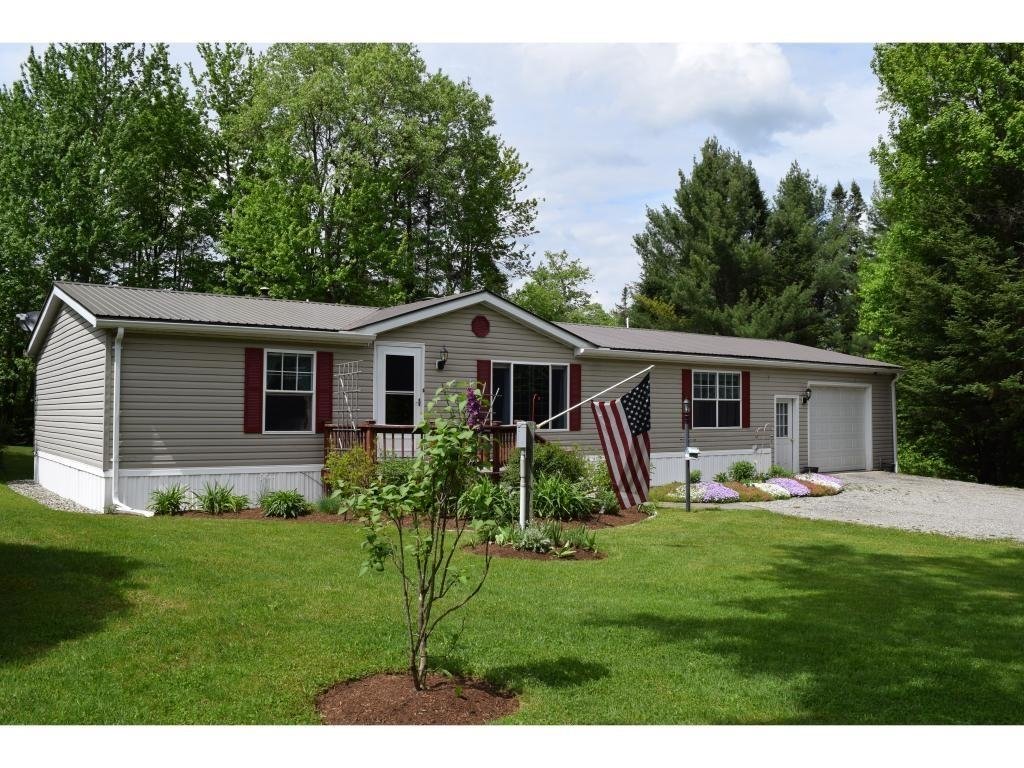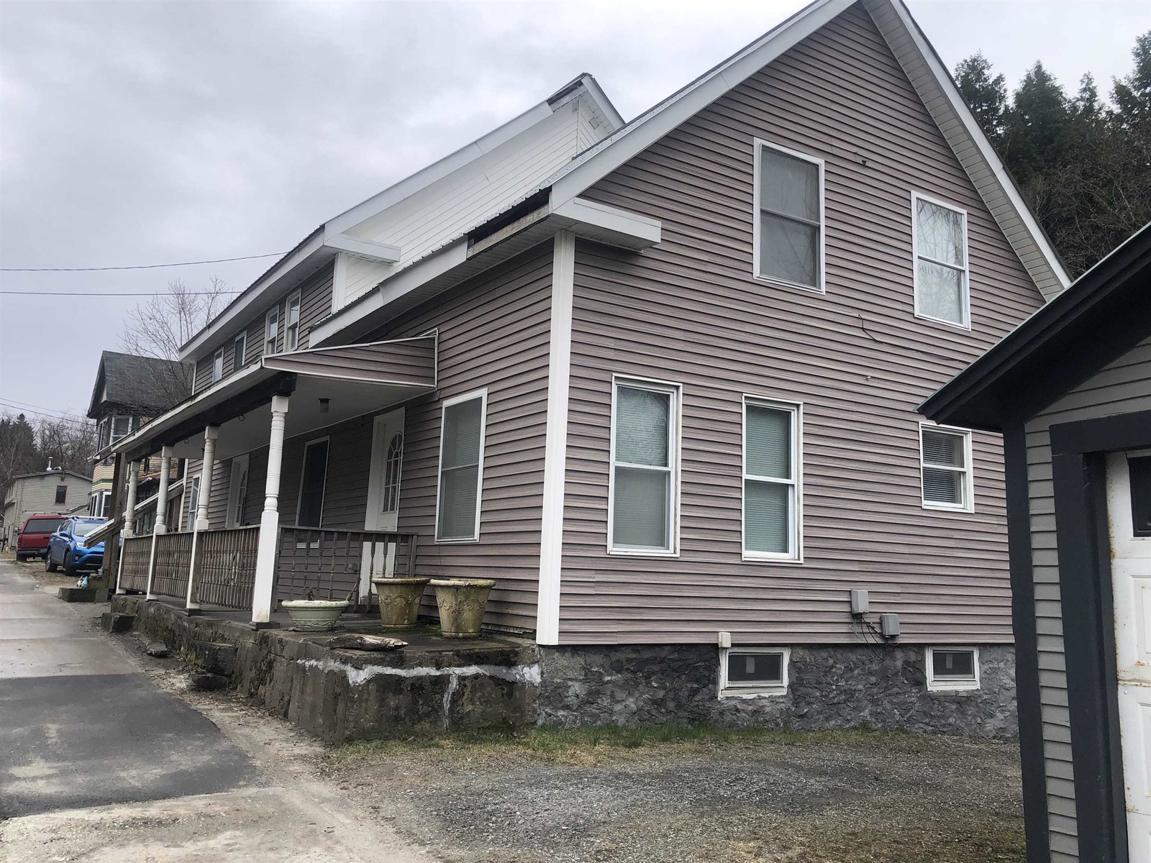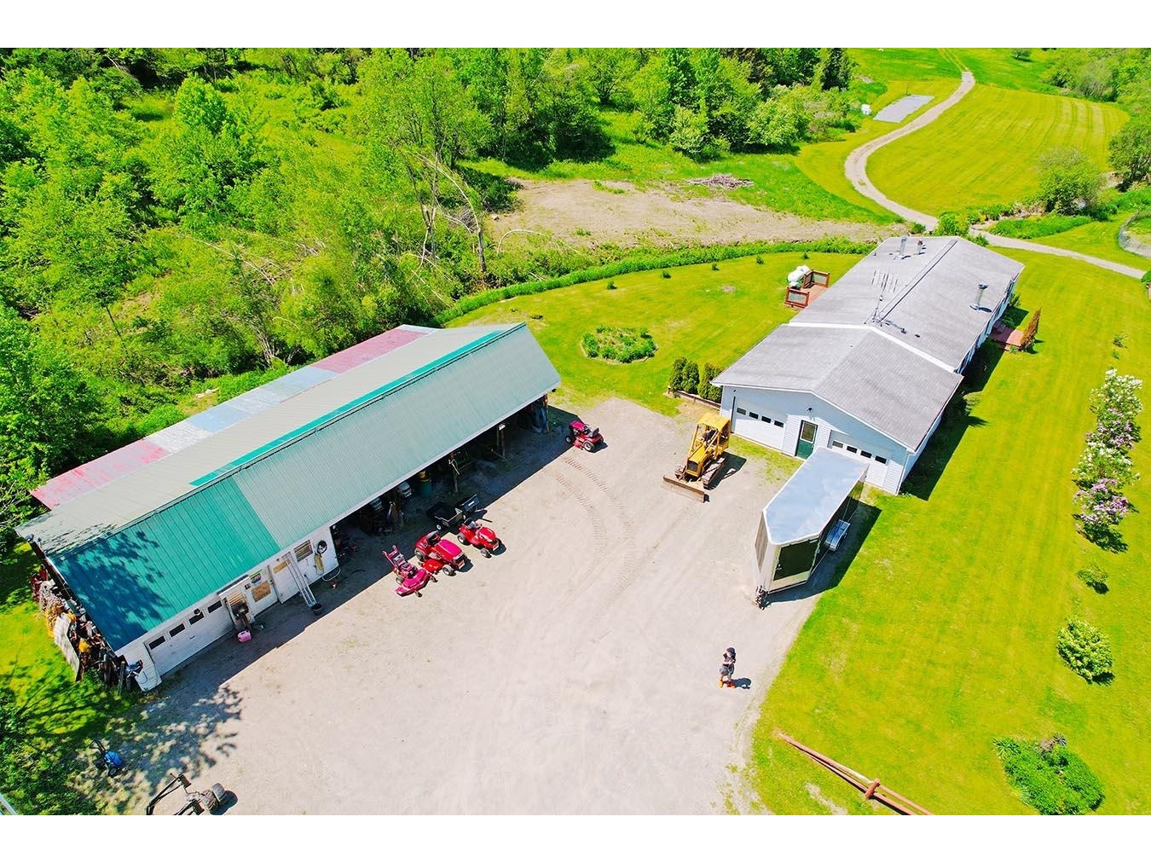1224 McKinistry Hill Road Hyde Park, Vermont 05655 MLS# 4334696
 Back to Search Results
Next Property
Back to Search Results
Next Property
Sold Status
$300,000 Sold Price
House Type
3 Beds
3 Baths
2,505 Sqft
Sold By
Similar Properties for Sale
Request a Showing or More Info

Call: 802-863-1500
Mortgage Provider
Mortgage Calculator
$
$ Taxes
$ Principal & Interest
$
This calculation is based on a rough estimate. Every person's situation is different. Be sure to consult with a mortgage advisor on your specific needs.
Lamoille County
Amazing views- 20 min to Stowe! Cozy and eloquent boasts this 3 bedroom 3 bath cape on 29 acres with views to the south & west including an acre heart shaped pond! The living room has a two story stone fireplace with cathedral ceilings. Beautiful birch hardwood floors! 3 Season porch with gas stove for chilly nights. First floor master bedroom with bathroom and walk in closet with built ins. Second floor bedroom has private bath and walk thru closet. Many perennial gardens, gazebo and deck with hot tub. Plenty of room for vegetable gardening or mini farm. Four bay garage with 2 floor loft with easy ground level access from back. Can convey with with dock, paddle boat, deck & Gazebo furniture! Minutes to Morrisville and amennities. †
Property Location
Property Details
| Sold Price $300,000 | Sold Date Aug 18th, 2015 | |
|---|---|---|
| List Price $335,000 | Total Rooms 8 | List Date Jan 31st, 2014 |
| MLS# 4334696 | Lot Size 29.600 Acres | Taxes $8,993 |
| Type House | Stories 2 | Road Frontage 718 |
| Bedrooms 3 | Style Cape | Water Frontage |
| Full Bathrooms 2 | Finished 2,505 Sqft | Construction Existing |
| 3/4 Bathrooms 1 | Above Grade 2,505 Sqft | Seasonal No |
| Half Bathrooms 0 | Below Grade 0 Sqft | Year Built 1963 |
| 1/4 Bathrooms 0 | Garage Size 4 Car | County Lamoille |
| Interior FeaturesKitchen, Living Room, Sec Sys/Alarms, Skylight, Fireplace-Wood, Kitchen/Dining, Ceiling Fan, Dining Area, 1 Fireplace, Natural Woodwork, Cathedral Ceilings |
|---|
| Equipment & AppliancesRefrigerator, Washer, Dishwasher, Range-Electric, Dryer |
| Primary Bedroom 22x10 1st Floor | 2nd Bedroom 17x12 2nd Floor | 3rd Bedroom 14x11 2nd Floor |
|---|---|---|
| Living Room 23x20 | Kitchen 15x11 | Dining Room 14x13 1st Floor |
| Full Bath 1st Floor | Half Bath 1st Floor | 3/4 Bath 1st Floor |
| Full Bath 2nd Floor |
| ConstructionExisting |
|---|
| BasementWalk-up, Interior Stairs, Concrete, Full |
| Exterior FeaturesDeck, Gazebo |
| Exterior Clapboard | Disability Features |
|---|---|
| Foundation Concrete | House Color White |
| Floors Tile, Hardwood | Building Certifications |
| Roof Shingle-Asphalt | HERS Index |
| DirectionsFrom Morrisville Rt100 north to a right on RT15 and immediate left onto Center road to end. Turn right at T onto Mckinistry Hill, home on right. |
|---|
| Lot DescriptionAgricultural Prop, Pond, Mountain View, Country Setting |
| Garage & Parking Detached, Storage Above, 4 Parking Spaces, Driveway |
| Road Frontage 718 | Water Access |
|---|---|
| Suitable UseAgriculture/Produce, Land:Pasture, Horse/Animal Farm | Water Type |
| Driveway Paved | Water Body |
| Flood Zone No | Zoning WHPA |
| School District NA | Middle Lamoille Middle School |
|---|---|
| Elementary Hyde Park Elementary School | High Lamoille UHSD #18 |
| Heat Fuel Gas-LP/Bottle, Oil | Excluded |
|---|---|
| Heating/Cool Baseboard, Hot Water | Negotiable Other |
| Sewer Septic | Parcel Access ROW No |
| Water Spring, Other | ROW for Other Parcel |
| Water Heater Domestic, Owned | Financing FHA, Conventional |
| Cable Co | Documents Deed, Property Disclosure |
| Electric 100 Amp | Tax ID 30609710163 |

† The remarks published on this webpage originate from Listed By of RE/MAX North Professionals via the NNEREN IDX Program and do not represent the views and opinions of Coldwell Banker Hickok & Boardman. Coldwell Banker Hickok & Boardman Realty cannot be held responsible for possible violations of copyright resulting from the posting of any data from the NNEREN IDX Program.












