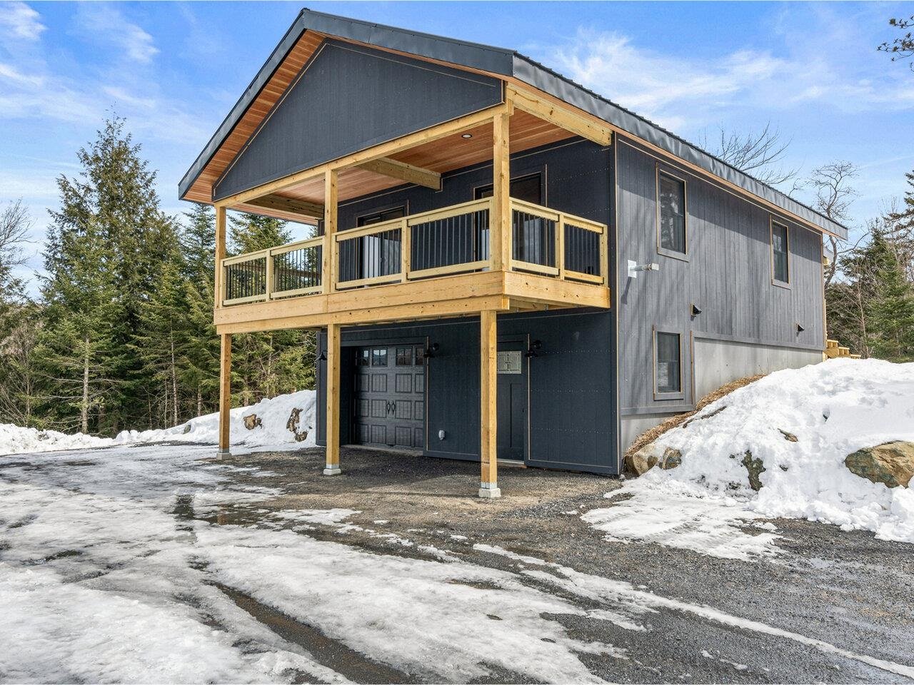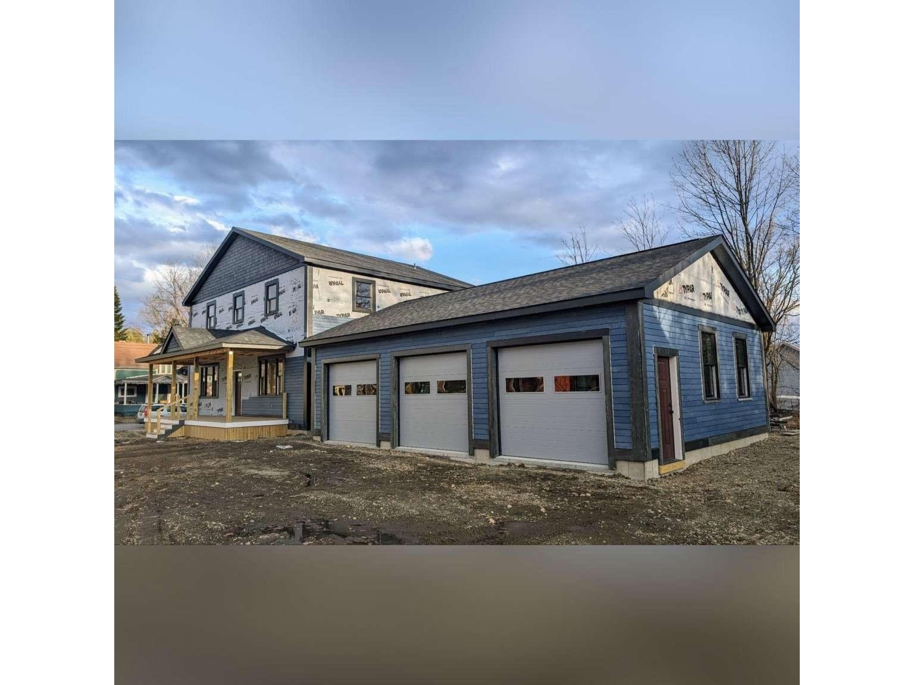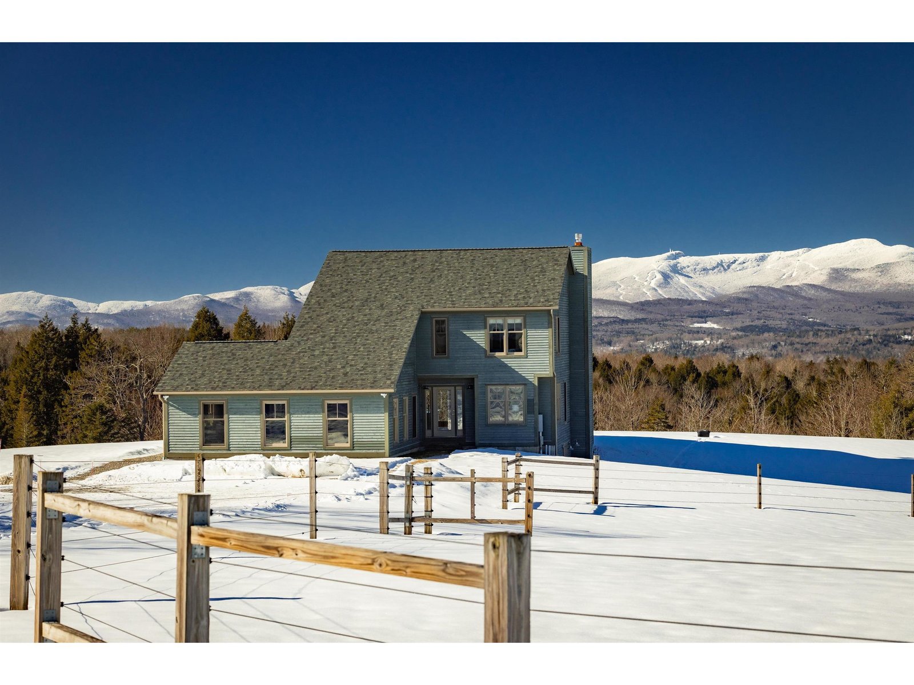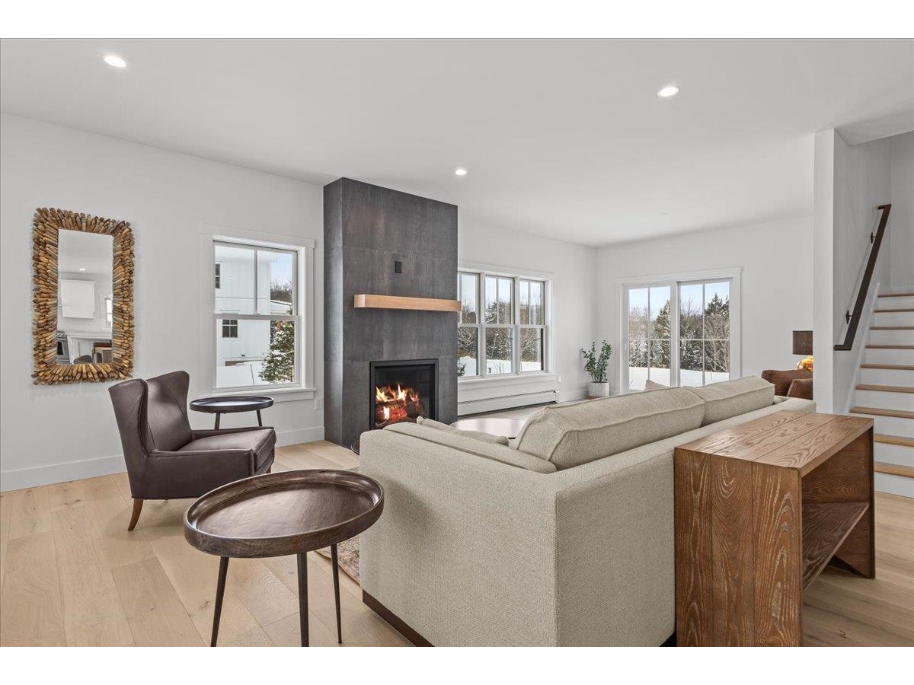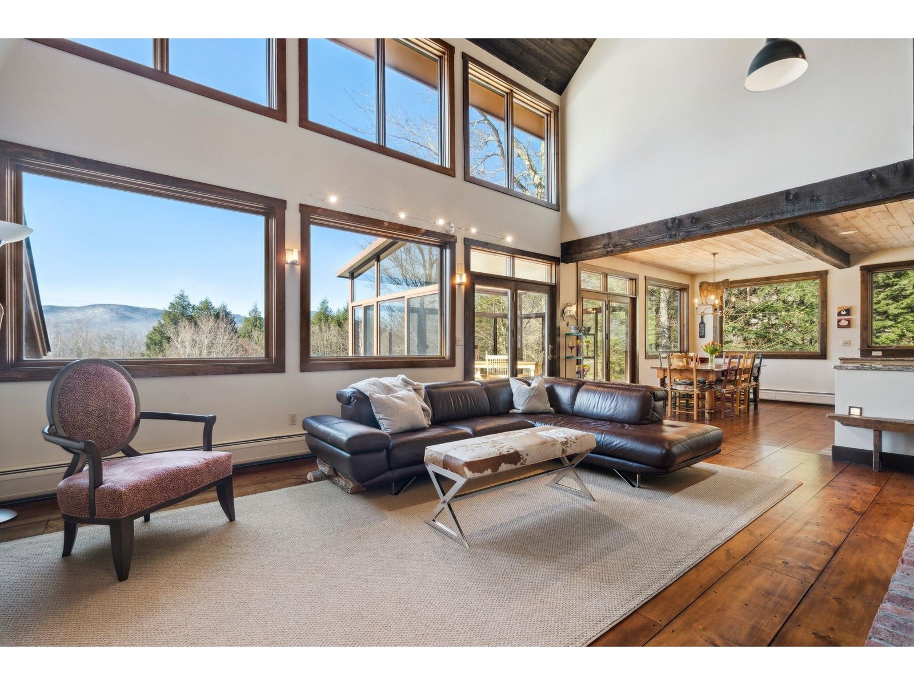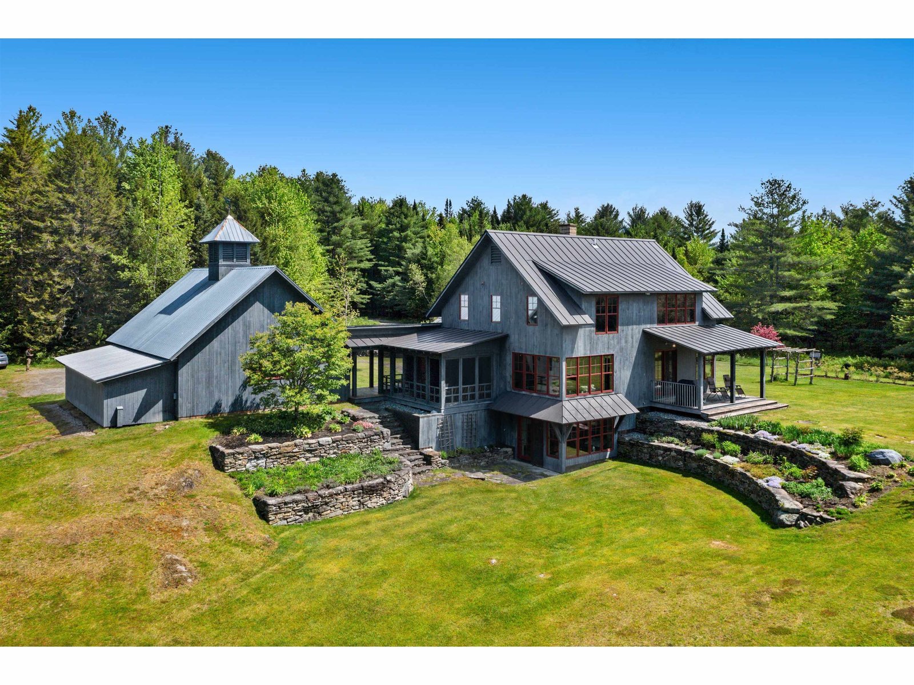Sold Status
$1,755,000 Sold Price
House Type
3 Beds
3 Baths
3,080 Sqft
Sold By Diane Armstrong of Coldwell Banker Hickok and Boardman
Similar Properties for Sale
Request a Showing or More Info

Call: 802-863-1500
Mortgage Provider
Mortgage Calculator
$
$ Taxes
$ Principal & Interest
$
This calculation is based on a rough estimate. Every person's situation is different. Be sure to consult with a mortgage advisor on your specific needs.
Lamoille County
“Goose Farm” - A wonderful Vermont farm on 104.77 acres located on a choice plateau of level meadow and forest land with expansive views to the east and south. Included in this family compound is a Milford Cushman designed contemporary Vermont residence with attached barn/garage, a significant multi-use restored barn and productive meadowland that is maintained by local farmers. These rare find properties are in demand for their location and generational family use. Portions of the property are currently enrolled in the Vermont Land Use program, giving a win-win for maintenance of prime agricultural land and private tax reduced ownership. In this busy world, this property affords quiet down-home comfort convenient to all services, hospitals, recreation, and transportation access. †
Property Location
Property Details
| Sold Price $1,755,000 | Sold Date Aug 22nd, 2023 | |
|---|---|---|
| List Price $1,750,000 | Total Rooms 10 | List Date Jun 1st, 2023 |
| MLS# 4955219 | Lot Size 104.770 Acres | Taxes $14,281 |
| Type House | Stories 2 | Road Frontage 3200 |
| Bedrooms 3 | Style Other | Water Frontage |
| Full Bathrooms 2 | Finished 3,080 Sqft | Construction No, Existing |
| 3/4 Bathrooms 0 | Above Grade 2,660 Sqft | Seasonal No |
| Half Bathrooms 1 | Below Grade 420 Sqft | Year Built 2007 |
| 1/4 Bathrooms 0 | Garage Size 2 Car | County Lamoille |
| Interior FeaturesCentral Vacuum, Kitchen/Dining, Living/Dining, Primary BR w/ BA, Natural Woodwork, Walk-in Pantry, Laundry - 1st Floor |
|---|
| Equipment & AppliancesRefrigerator, Dishwasher, Disposal, Washer, Microwave, Dryer, Washer, Mini Split, Smoke Detector, Security System, Stove-Wood, Air Filter/Exch Sys, Wood Stove |
| Kitchen 17x15, 1st Floor | Dining Room 14x15, 1st Floor | Living Room 22x15, 1st Floor |
|---|---|---|
| Family Room 15x14, 1st Floor | Primary Bedroom 17x14, 2nd Floor | Bedroom 15x11, 2nd Floor |
| Bedroom 9x9, 2nd Floor |
| ConstructionWood Frame |
|---|
| BasementWalkout, Partially Finished, Other, Interior Stairs |
| Exterior FeaturesPatio, Porch - Covered, Porch - Enclosed, Porch - Screened, Shed |
| Exterior Wood, Clapboard | Disability Features |
|---|---|
| Foundation Concrete | House Color Grey |
| Floors Tile, Softwood | Building Certifications |
| Roof Standing Seam | HERS Index |
| DirectionsRoute 100 North. Left on Battle Row Road. Property on Right. |
|---|
| Lot Description, Landscaped, Mountain View, Pasture, Fields, VAST, Snowmobile Trail, Rural Setting |
| Garage & Parking Attached, |
| Road Frontage 3200 | Water Access |
|---|---|
| Suitable Use | Water Type |
| Driveway Gravel | Water Body |
| Flood Zone No | Zoning Res |
| School District Lamoille North | Middle Lamoille Middle School |
|---|---|
| Elementary Hyde Park Elementary School | High Lamoille UHSD #18 |
| Heat Fuel Oil | Excluded |
|---|---|
| Heating/Cool Smoke Detector, Radiant, Multi Zone | Negotiable |
| Sewer Mound, On-Site Septic Exists | Parcel Access ROW Yes |
| Water Private, Drilled Well | ROW for Other Parcel Yes |
| Water Heater Tank, Owned, Oil | Financing |
| Cable Co | Documents |
| Electric Generator, 220 Plug | Tax ID 306-097-11415 |

† The remarks published on this webpage originate from Listed By Pall Spera of Pall Spera Company Realtors-Stowe via the NNEREN IDX Program and do not represent the views and opinions of Coldwell Banker Hickok & Boardman. Coldwell Banker Hickok & Boardman Realty cannot be held responsible for possible violations of copyright resulting from the posting of any data from the NNEREN IDX Program.

 Back to Search Results
Back to Search Results