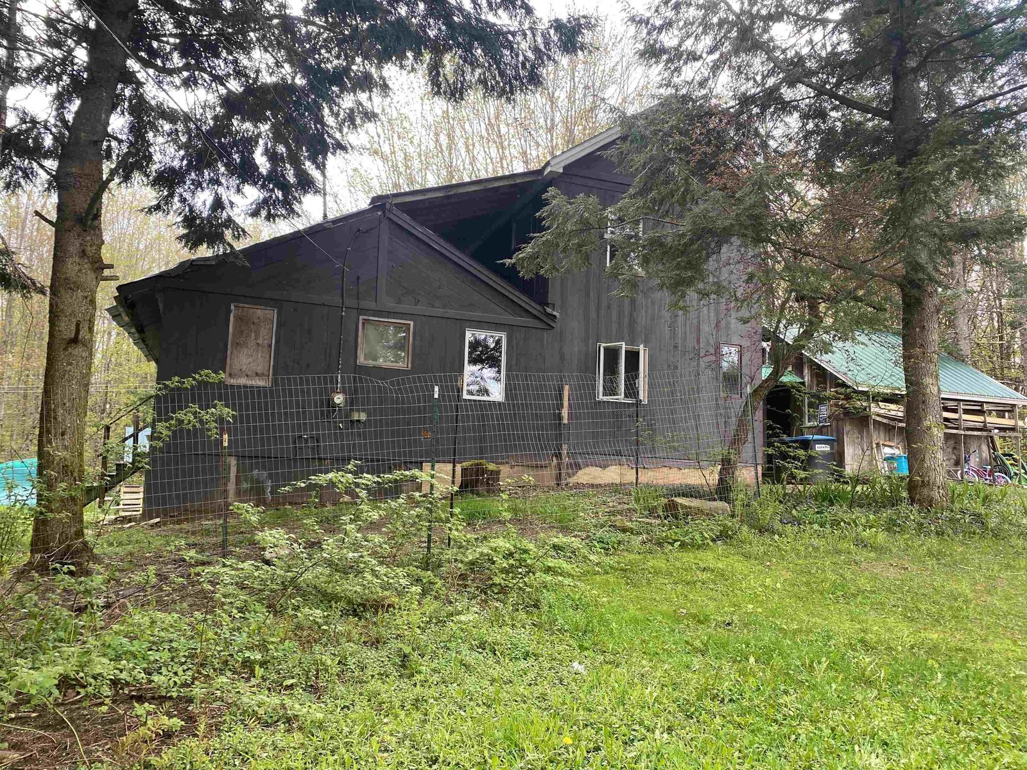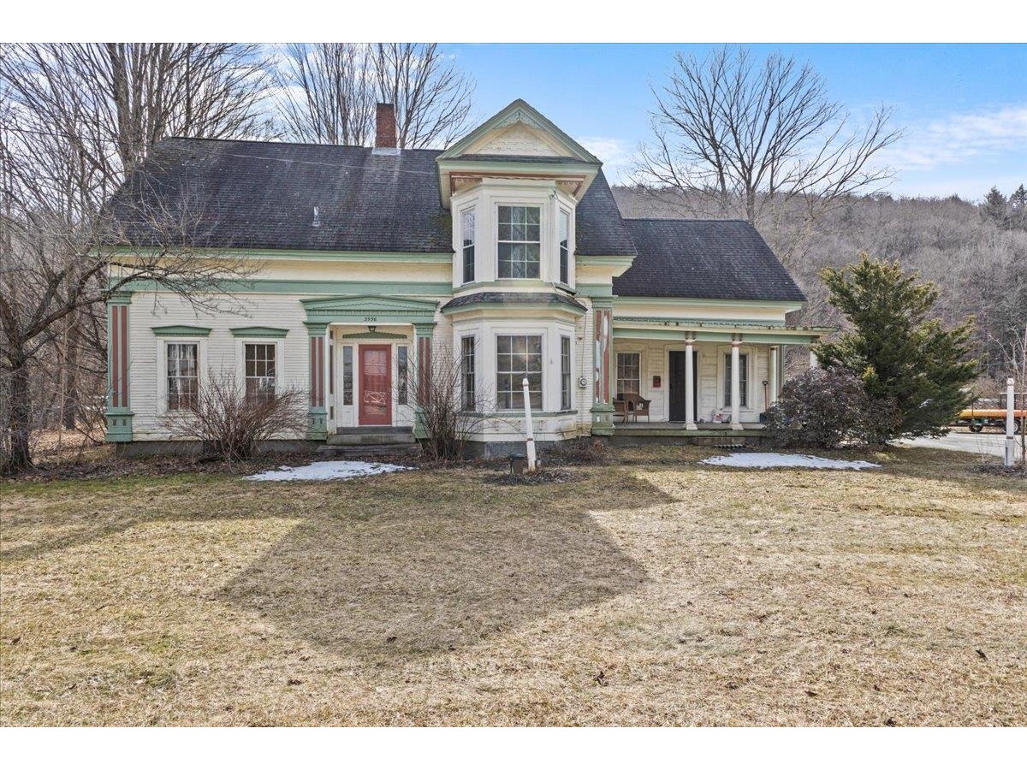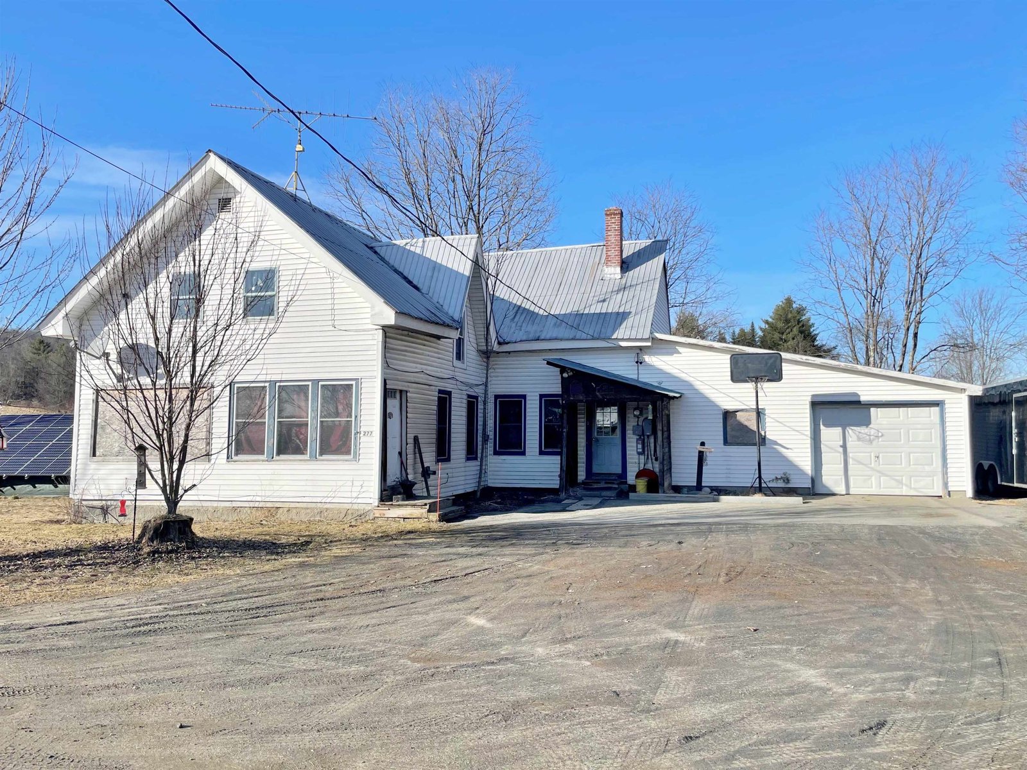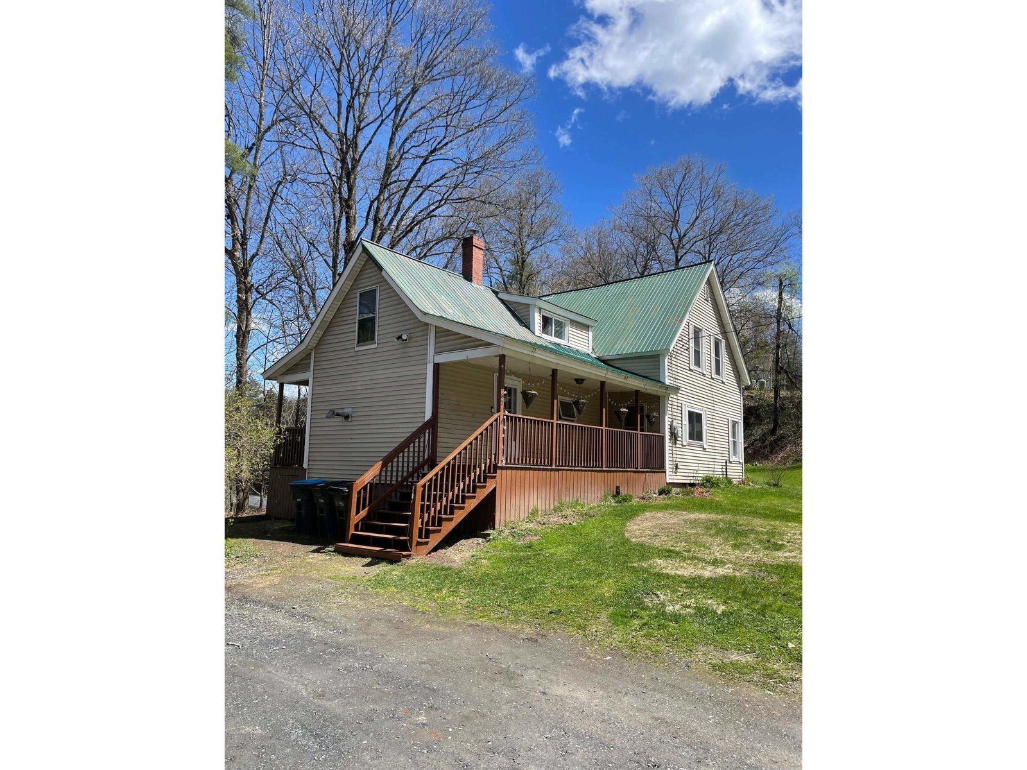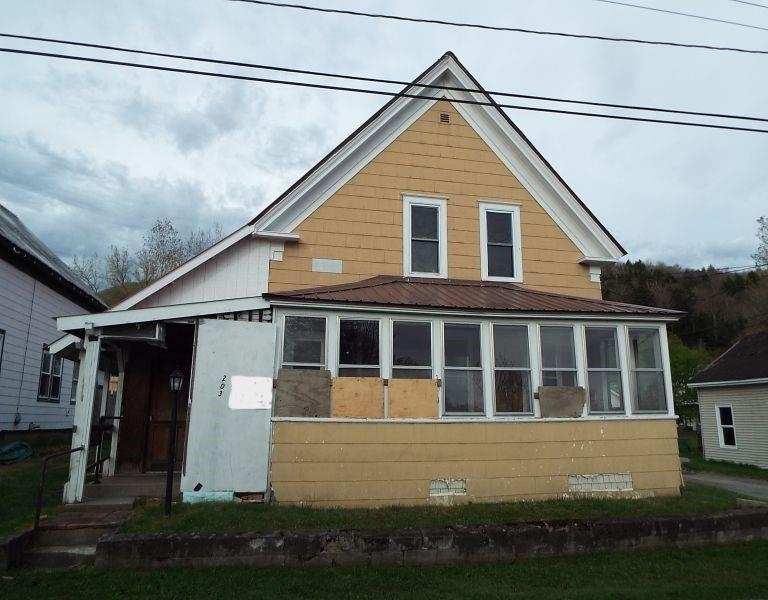Sold Status
$154,000 Sold Price
House Type
3 Beds
1 Baths
1,560 Sqft
Sold By Century 21 Martin & Associates Real Estate
Similar Properties for Sale
Request a Showing or More Info

Call: 802-863-1500
Mortgage Provider
Mortgage Calculator
$
$ Taxes
$ Principal & Interest
$
This calculation is based on a rough estimate. Every person's situation is different. Be sure to consult with a mortgage advisor on your specific needs.
Lamoille County
Wonderful new home on 19.6 wooded acres offering privacy, peace and quiet. Classic country with pine floors throughout, open kitchen, woodstove and1st floor laundry. This home is off grid and fully functional, wired for both 12vdc with LED lights running off a battery inverter system. The home is also wired for 120 vac and set up to run off the included generator. Southern exposure offers a great opportunity to utilize solar and or wind power. 20x28out building would make a great work shop or studio. Mixed hardwood with maples offer sugaring opportunity. Property boarders State Land. †
Property Location
Property Details
| Sold Price $154,000 | Sold Date Sep 9th, 2011 | |
|---|---|---|
| List Price $154,000 | Total Rooms 6 | List Date Mar 12th, 2011 |
| MLS# 4049175 | Lot Size 19.600 Acres | Taxes $3,472 |
| Type House | Stories 1 1/2 | Road Frontage 2032 |
| Bedrooms 3 | Style Cape | Water Frontage |
| Full Bathrooms 0 | Finished 1,560 Sqft | Construction , Existing |
| 3/4 Bathrooms 1 | Above Grade 1,560 Sqft | Seasonal No |
| Half Bathrooms 0 | Below Grade 0 Sqft | Year Built 2009 |
| 1/4 Bathrooms | Garage Size 0 Car | County Lamoille |
| Interior FeaturesDining Area, Laundry Hook-ups, Natural Woodwork, Laundry - 1st Floor |
|---|
| Equipment & AppliancesRange-Gas, , CO Detector, Smoke Detector, Smoke Detectr-Batt Powrd, Gas Heater, Wood Stove |
| Kitchen 13x14, 1st Floor | Dining Room 10x12, 1st Floor | Living Room 12x17, 1st Floor |
|---|---|---|
| Mudroom | Workshop | Primary Bedroom 15x12 + 5x8, 2nd Floor |
| Bedroom 10x17, 2nd Floor | Bedroom 9x11, 2nd Floor | Bath - 3/4 1st Floor |
| ConstructionWood Frame |
|---|
| Basement, Storage Space, Other, Crawl Space |
| Exterior FeaturesOutbuilding, Shed |
| Exterior Vinyl | Disability Features |
|---|---|
| Foundation Concrete | House Color |
| Floors Softwood | Building Certifications |
| Roof Metal | HERS Index |
| DirectionsFrom intersection of Rte 15 & 100 in Morrisville take Center Rd to end. Right onto McKinstry Hill Rd. Right onto Diggins Road, Driveway 1.67 miles on left. House number on tree. |
|---|
| Lot Description, Wooded, Secluded, Rural Setting |
| Garage & Parking , , 6+ Parking Spaces |
| Road Frontage 2032 | Water Access |
|---|---|
| Suitable UseMaple Sugar, Land:Woodland | Water Type |
| Driveway Gravel | Water Body |
| Flood Zone No | Zoning res |
| School District Lamoille South | Middle Lamoille Middle School |
|---|---|
| Elementary Hyde Park Elementary School | High Lamoille UHSD #18 |
| Heat Fuel Wood, Gas-LP/Bottle | Excluded Gas Refrigerator & Washer |
|---|---|
| Heating/Cool Off Grid, Wall Furnace, Direct Vent | Negotiable Refrigerator |
| Sewer 1000 Gallon, Mound, Leach Field, Septic, Concrete | Parcel Access ROW Yes |
| Water Drilled Well | ROW for Other Parcel |
| Water Heater Gas-Lp/Bottle | Financing , Conventional |
| Cable Co | Documents Property Disclosure, Survey, Plot Plan, Deed |
| Electric Wired for Generator, Off Grid, Generator | Tax ID 30609711203 |

† The remarks published on this webpage originate from Listed By of Beeman Real Estate, LLC via the NNEREN IDX Program and do not represent the views and opinions of Coldwell Banker Hickok & Boardman. Coldwell Banker Hickok & Boardman Realty cannot be held responsible for possible violations of copyright resulting from the posting of any data from the NNEREN IDX Program.

 Back to Search Results
Back to Search Results