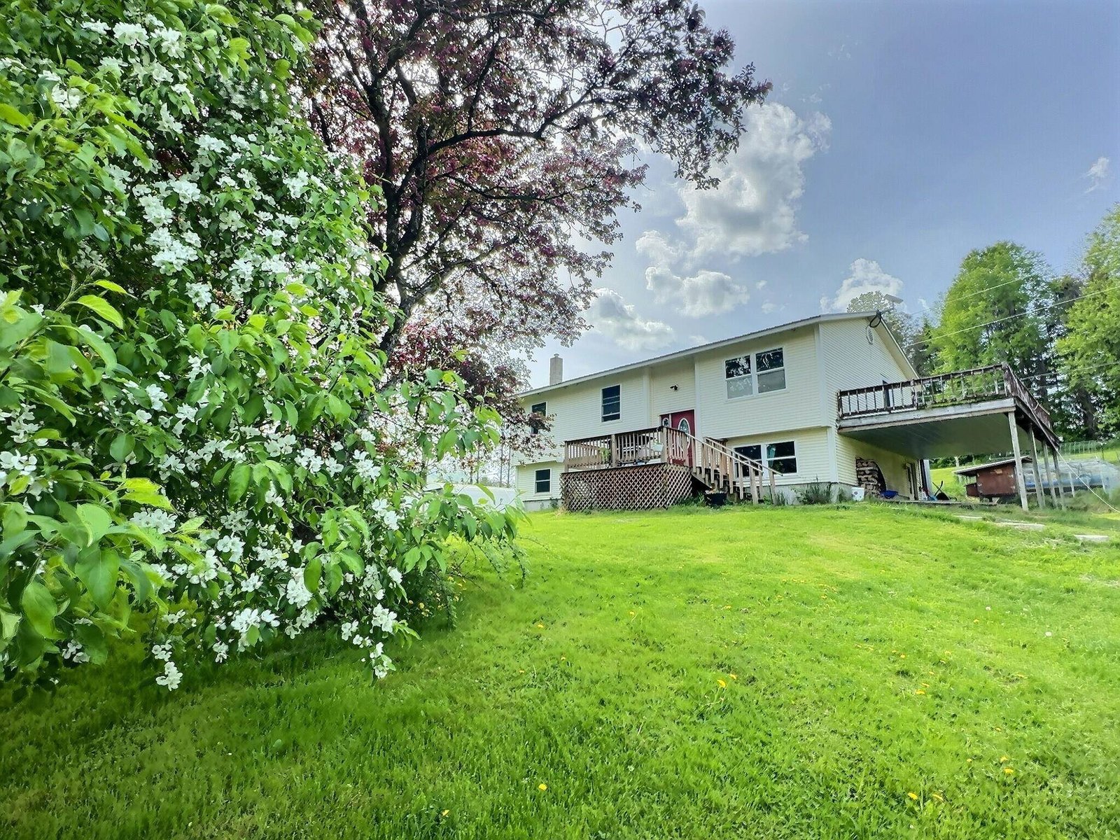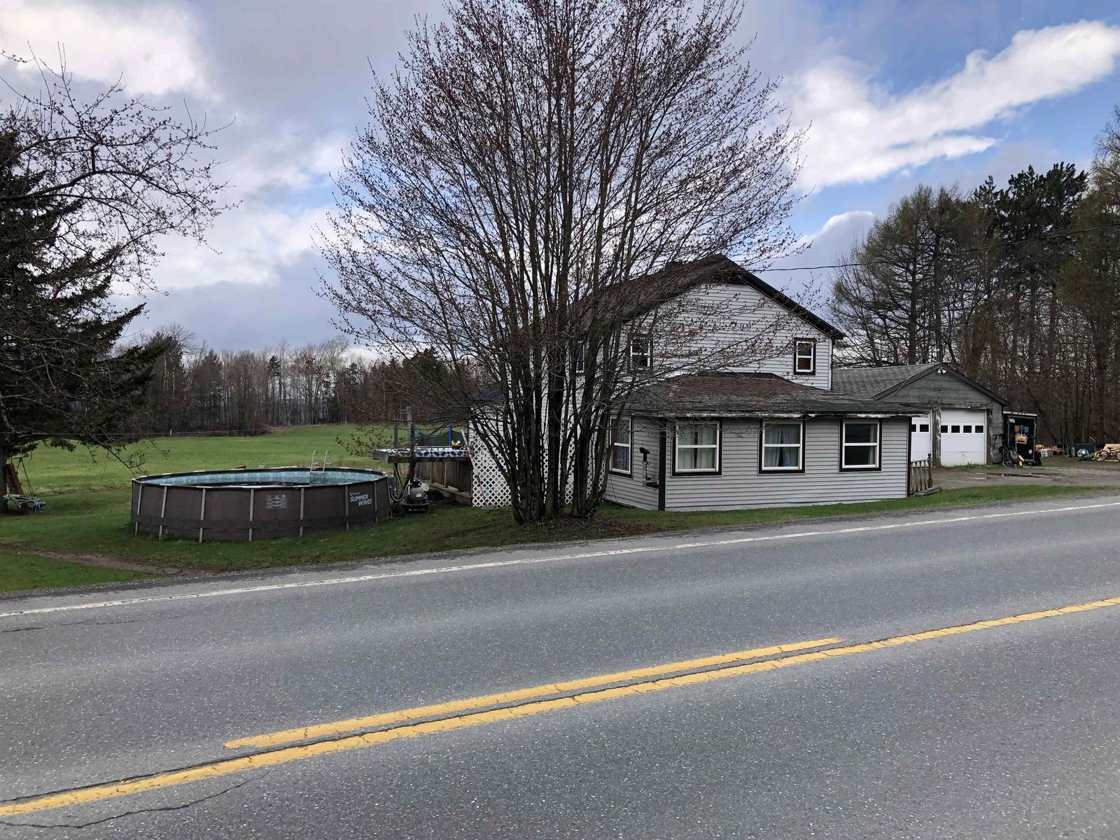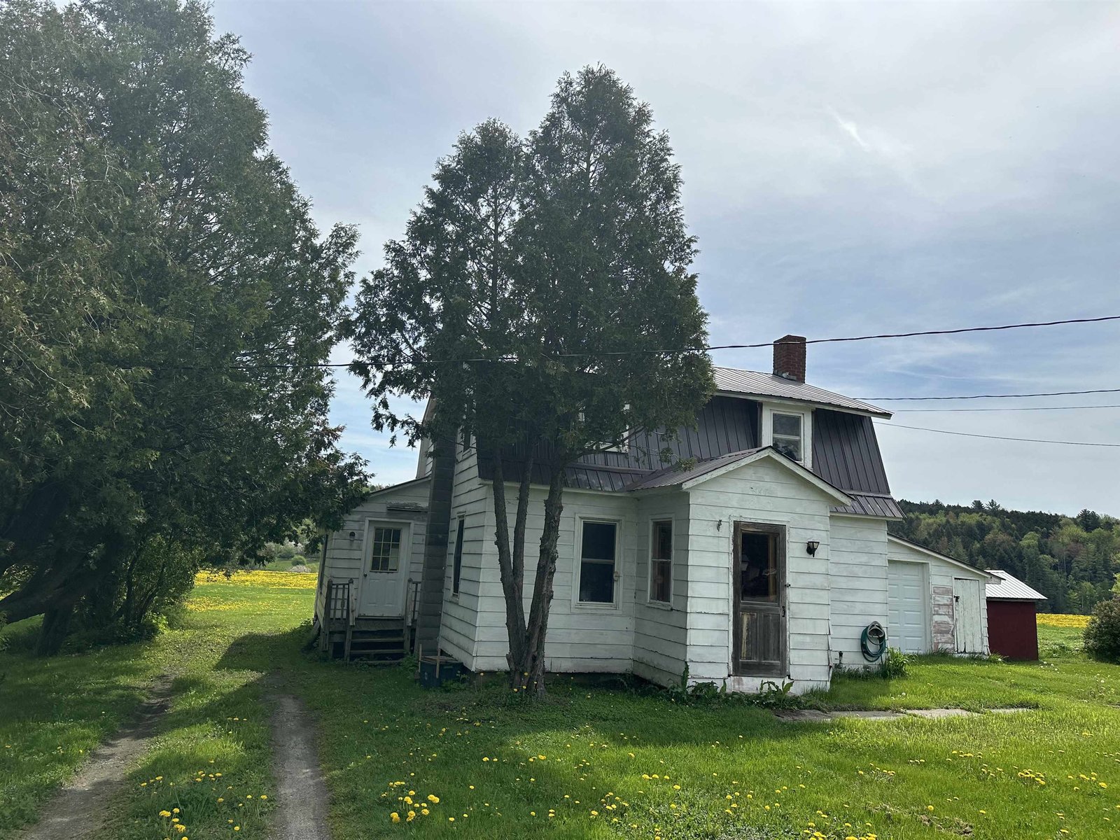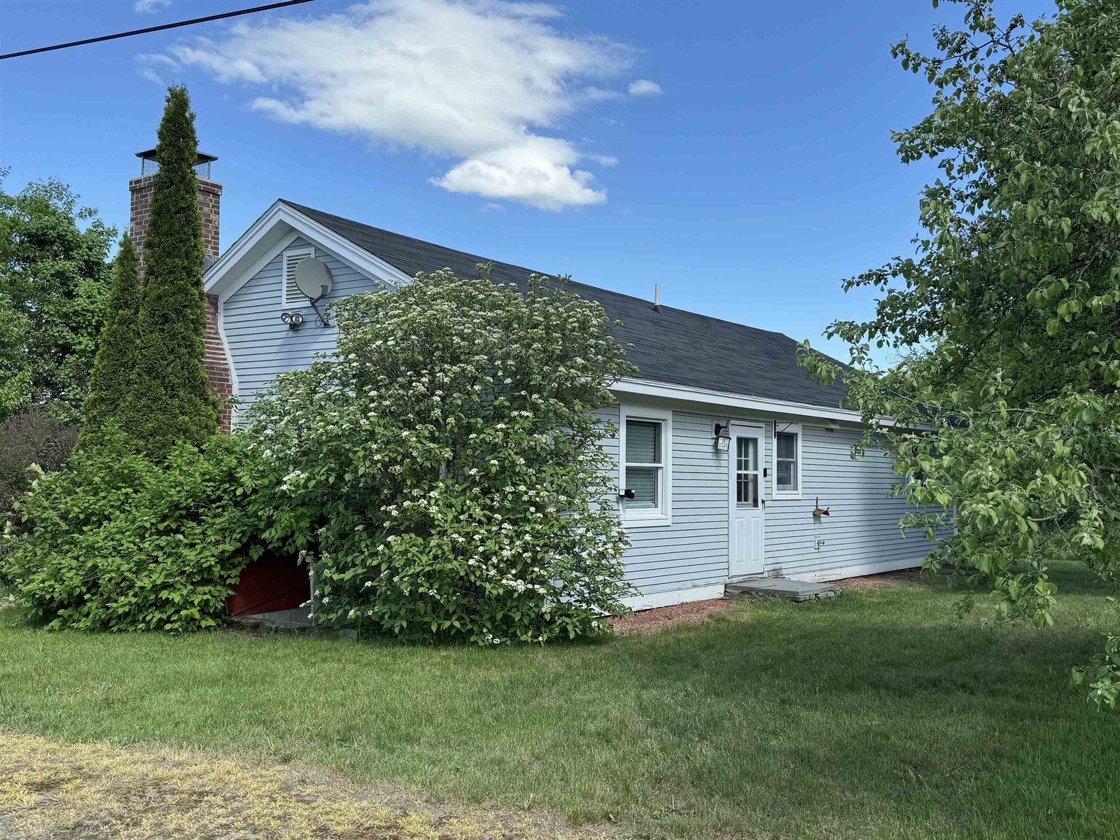Sold Status
$266,500 Sold Price
House Type
4 Beds
2 Baths
1,728 Sqft
Sold By KW Vermont-Stowe
Similar Properties for Sale
Request a Showing or More Info

Call: 802-863-1500
Mortgage Provider
Mortgage Calculator
$
$ Taxes
$ Principal & Interest
$
This calculation is based on a rough estimate. Every person's situation is different. Be sure to consult with a mortgage advisor on your specific needs.
Lamoille County
Bursting with character and natural light, you will love the easy layout of this home. With 4 bedrooms upstairs and large bonus room/office on the main level, this property provides a fantastic space to easily work from home. A large front room makes for a smart mudroom/foyer with direct access to the open kitchen. Cozy up in a bright south facing living room which holds the wood stove, providing extra warmth in cooler temperatures. A stone patio off the kitchen connects you to the back yard, simplifying all of your entertaining needs. This deep lot plays host to multiple apple trees, lilacs, and hydrangeas along with berries and a variety of perennials. The fire pit anchors the back, leaving ample gardening and play space. A safe and convenient nature walk leads you to the school playgrounds and sledding hill, as the properties abut. Hyde Park Village has direct access to the Rail Trail, is home to an Opera House, the Lanpher Library, Ten Bends Brewery, and is only a short drive to multiple State Parks and Ski Resorts. Are you ready to call this charming cape home? †
Property Location
Property Details
| Sold Price $266,500 | Sold Date Apr 1st, 2022 | |
|---|---|---|
| List Price $270,000 | Total Rooms 7 | List Date Feb 11th, 2022 |
| MLS# 4897719 | Lot Size 0.520 Acres | Taxes $3,177 |
| Type House | Stories 2 | Road Frontage 51 |
| Bedrooms 4 | Style Cape, Village | Water Frontage |
| Full Bathrooms 1 | Finished 1,728 Sqft | Construction No, Existing |
| 3/4 Bathrooms 1 | Above Grade 1,728 Sqft | Seasonal No |
| Half Bathrooms 0 | Below Grade 0 Sqft | Year Built 1920 |
| 1/4 Bathrooms 0 | Garage Size 1 Car | County Lamoille |
| Interior FeaturesAttic, Dining Area, Kitchen/Dining, Kitchen/Living, Natural Light |
|---|
| Equipment & AppliancesRange-Gas, Washer, Freezer, Dishwasher, Refrigerator, Dryer, Attic Fan, Smoke Detector, Wood Stove |
| Kitchen/Dining 1st Floor | Living Room 1st Floor | Bonus Room 1st Floor |
|---|---|---|
| Bath - Full 1st Floor | Primary Bedroom 2nd Floor | Bedroom 2nd Floor |
| Bedroom 2nd Floor | Bedroom 2nd Floor | Bath - 3/4 2nd Floor |
| ConstructionWood Frame |
|---|
| BasementWalkout, Unfinished, Daylight, Storage Space, Other, Full, Interior Stairs, Storage Space, Unfinished, Interior Access, Exterior Access |
| Exterior FeaturesFence - Partial, Garden Space, Natural Shade, Patio, Poultry Coop |
| Exterior Wood Siding | Disability Features 1st Floor Full Bathrm |
|---|---|
| Foundation Concrete | House Color Blue |
| Floors Carpet, Laminate, Wood | Building Certifications |
| Roof Metal | HERS Index |
| DirectionsFrom intersections Rte 15W and Rte 100N Hyde Park Traffic Circle, take the Church Street exit into Hyde Park Village. At the stop sign, take a left. Continue straight on East Main Street, baring left at the school. House is on right. Multiple Access points; use GPS. |
|---|
| Lot DescriptionNo, Trail/Near Trail, Wooded, Sloping, Level, Wooded, Village, VAST, Snowmobile Trail, Near Skiing, Near Snowmobile Trails, Other, Near Hospital |
| Garage & Parking Other, Barn, Other |
| Road Frontage 51 | Water Access |
|---|---|
| Suitable Use | Water Type |
| Driveway Gravel | Water Body |
| Flood Zone Unknown | Zoning residential |
| School District Lamoille North | Middle Lamoille Middle School |
|---|---|
| Elementary Hyde Park Elementary School | High Lamoille UHSD #18 |
| Heat Fuel Wood, Oil | Excluded |
|---|---|
| Heating/Cool Stove-Wood, Hot Air | Negotiable |
| Sewer Public | Parcel Access ROW |
| Water Public | ROW for Other Parcel |
| Water Heater Owned, Gas-Lp/Bottle | Financing |
| Cable Co Comcast | Documents Property Disclosure, Deed |
| Electric Circuit Breaker(s) | Tax ID 306-097--11029 |

† The remarks published on this webpage originate from Listed By Carri Ferrari of EXP Realty - Cell: 802-310-4268 via the NNEREN IDX Program and do not represent the views and opinions of Coldwell Banker Hickok & Boardman. Coldwell Banker Hickok & Boardman Realty cannot be held responsible for possible violations of copyright resulting from the posting of any data from the NNEREN IDX Program.

 Back to Search Results
Back to Search Results










