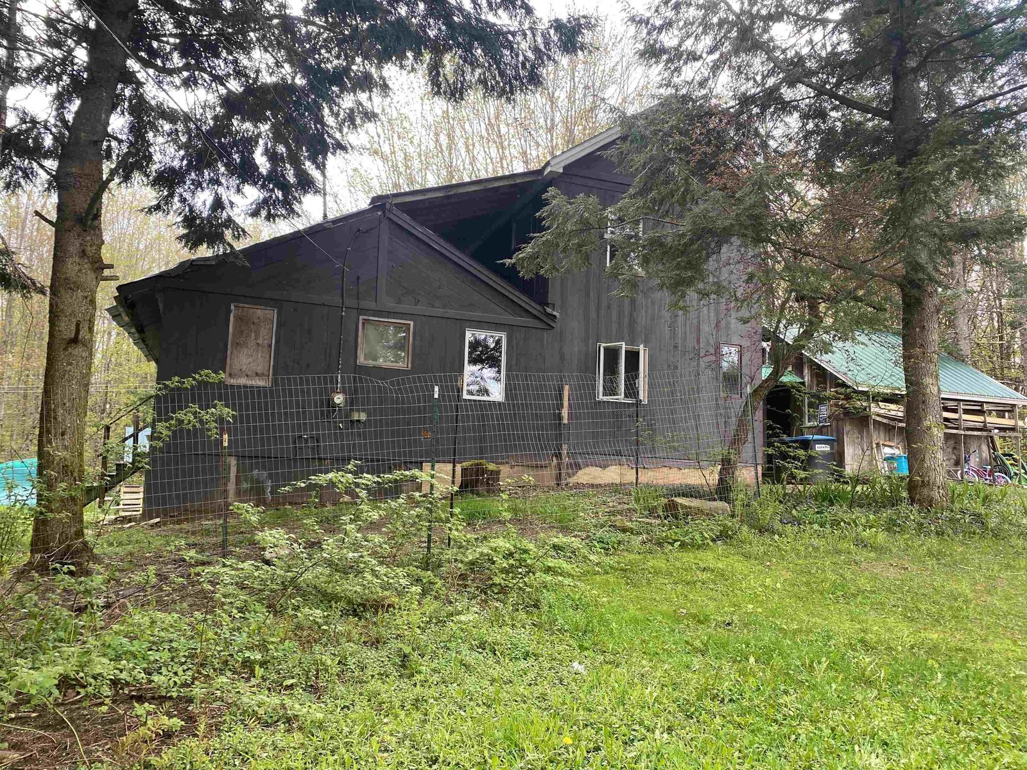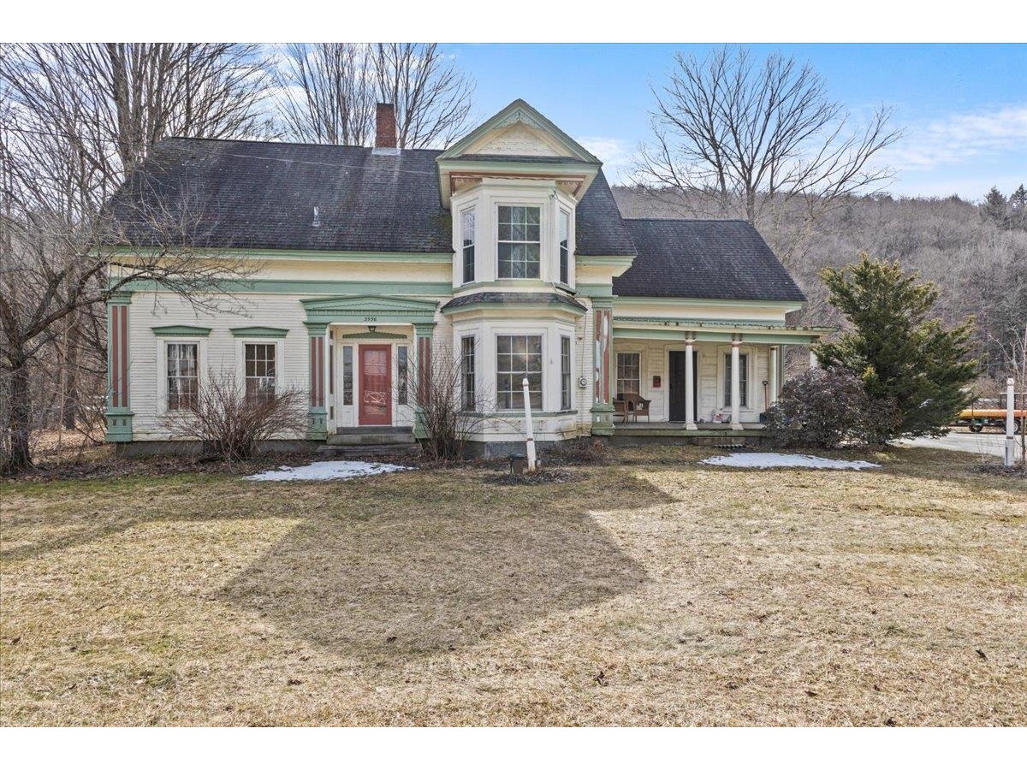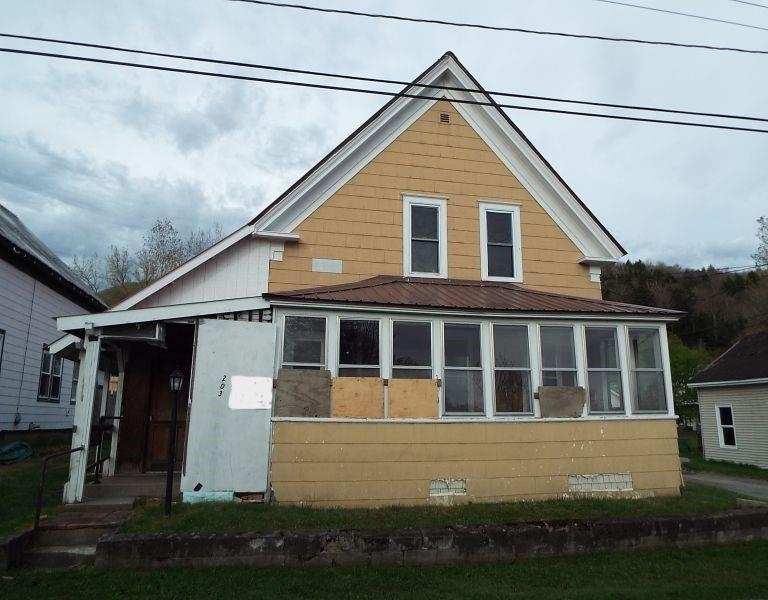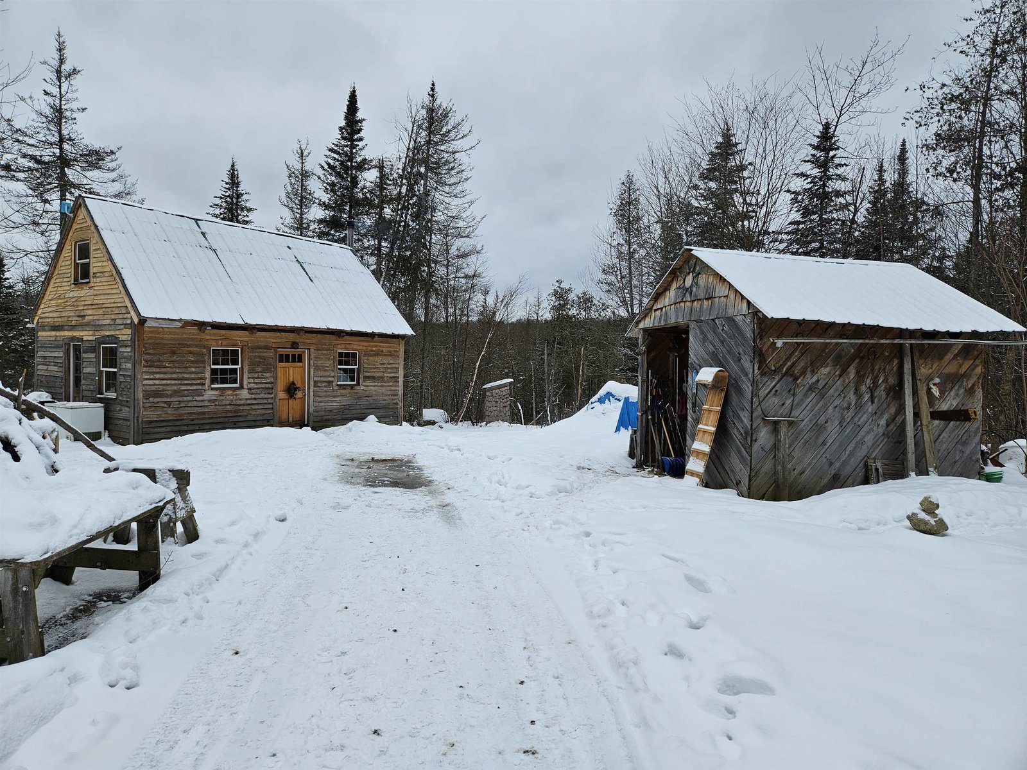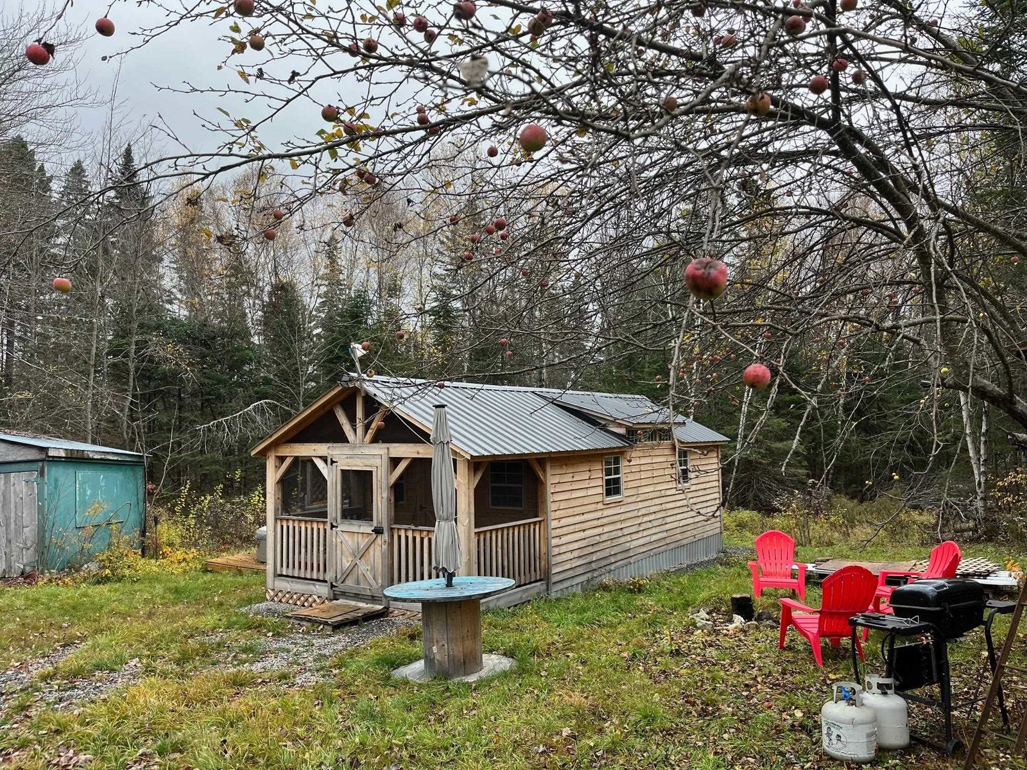Sold Status
$136,680 Sold Price
House Type
3 Beds
1 Baths
1,352 Sqft
Sold By Century 21 McLennan & Co
Similar Properties for Sale
Request a Showing or More Info

Call: 802-863-1500
Mortgage Provider
Mortgage Calculator
$
$ Taxes
$ Principal & Interest
$
This calculation is based on a rough estimate. Every person's situation is different. Be sure to consult with a mortgage advisor on your specific needs.
Lamoille County
Excellent location tucked away in your own tranquil environment. Charming property conveniently located to village amenities. Original part of the house is from the turn of the century, allowing a cottage like feel to the home. Deck overlooks flowing landscape of large backyard with pond. Extensive updates made, offering opportunity to move right in! For the ski and adventure enthusiast.. Jump on Route 100 to Jay Peak or Stowe...Take route 15 to Smuggler's Notch. Access to the Rail Trail from the property..definitely a Must See Property! †
Property Location
Property Details
| Sold Price $136,680 | Sold Date Aug 10th, 2015 | |
|---|---|---|
| List Price $139,000 | Total Rooms 7 | List Date Feb 27th, 2015 |
| MLS# 4405069 | Lot Size 0.390 Acres | Taxes $2,643 |
| Type House | Stories 1 1/2 | Road Frontage |
| Bedrooms 3 | Style Other | Water Frontage |
| Full Bathrooms 1 | Finished 1,352 Sqft | Construction Existing |
| 3/4 Bathrooms 0 | Above Grade 1,352 Sqft | Seasonal No |
| Half Bathrooms 0 | Below Grade 0 Sqft | Year Built 1950 |
| 1/4 Bathrooms | Garage Size 0 Car | County Lamoille |
| Interior FeaturesKitchen, Living Room, Smoke Det-Hdwired w/Batt, Hearth, Whirlpool Tub, Kitchen/Dining, Laundry Hook-ups, Wood Stove, 1 Stove |
|---|
| Equipment & AppliancesRefrigerator, Range-Gas, Wood Stove |
| Primary Bedroom 18 X 12 2nd Floor | 2nd Bedroom 10 X 9.5 2nd Floor | 3rd Bedroom 18 X 9.5 2nd Floor |
|---|---|---|
| Living Room 21.5 X 15.5 | Kitchen 8 X 9 | Utility Room 6 X 6.5 1st Floor |
| ConstructionWood Frame, Existing |
|---|
| BasementInterior, Unfinished, Sump Pump, Concrete, Full |
| Exterior FeaturesFull Fence, Deck, Other, Window Screens |
| Exterior Wood | Disability Features |
|---|---|
| Foundation Concrete | House Color Cocoa |
| Floors Tile, Parquet, Hardwood | Building Certifications |
| Roof Shingle-Other | HERS Index |
| DirectionsFrom Rte 15 heading towards Morrisville take right hand turn onto East Main St and house with sign will be on your left. From Village, continue straight from Main Street passing the Elementary school that will be on the right and just down and around corner house sits back on the right. |
|---|
| Lot DescriptionPond, Landscaped, View, Walking Trails, Village |
| Garage & Parking None, 3 Parking Spaces |
| Road Frontage | Water Access |
|---|---|
| Suitable Use | Water Type |
| Driveway Dirt | Water Body |
| Flood Zone Unknown | Zoning Residential |
| School District Hyde Park School District | Middle Lamoille Middle School |
|---|---|
| Elementary Hyde Park Elementary School | High Lamoille UHSD #18 |
| Heat Fuel Wood, Gas-LP/Bottle | Excluded |
|---|---|
| Heating/Cool Other, Stove, Hot Air | Negotiable |
| Sewer Leach Field | Parcel Access ROW |
| Water Public | ROW for Other Parcel |
| Water Heater On Demand, Gas-Lp/Bottle, Owned | Financing All Financing Options |
| Cable Co | Documents Other, Property Disclosure, Deed |
| Electric Circuit Breaker(s) | Tax ID 30609710797 |

† The remarks published on this webpage originate from Listed By Samantha Etesse of BHHS Vermont Realty Group/Waterbury via the NNEREN IDX Program and do not represent the views and opinions of Coldwell Banker Hickok & Boardman. Coldwell Banker Hickok & Boardman Realty cannot be held responsible for possible violations of copyright resulting from the posting of any data from the NNEREN IDX Program.

 Back to Search Results
Back to Search Results