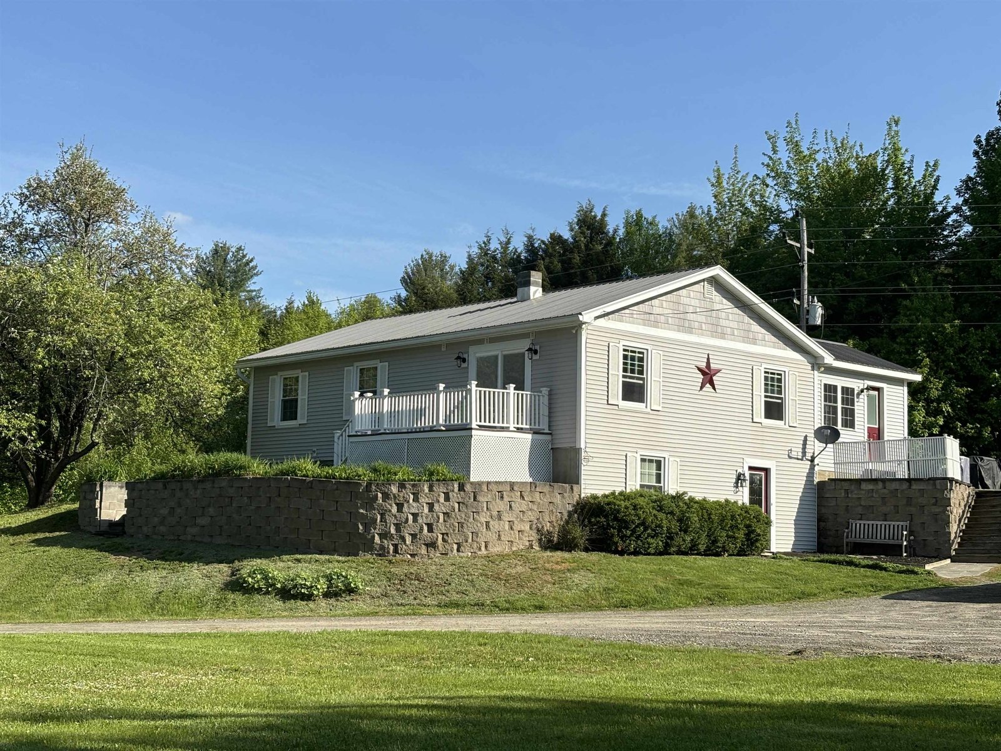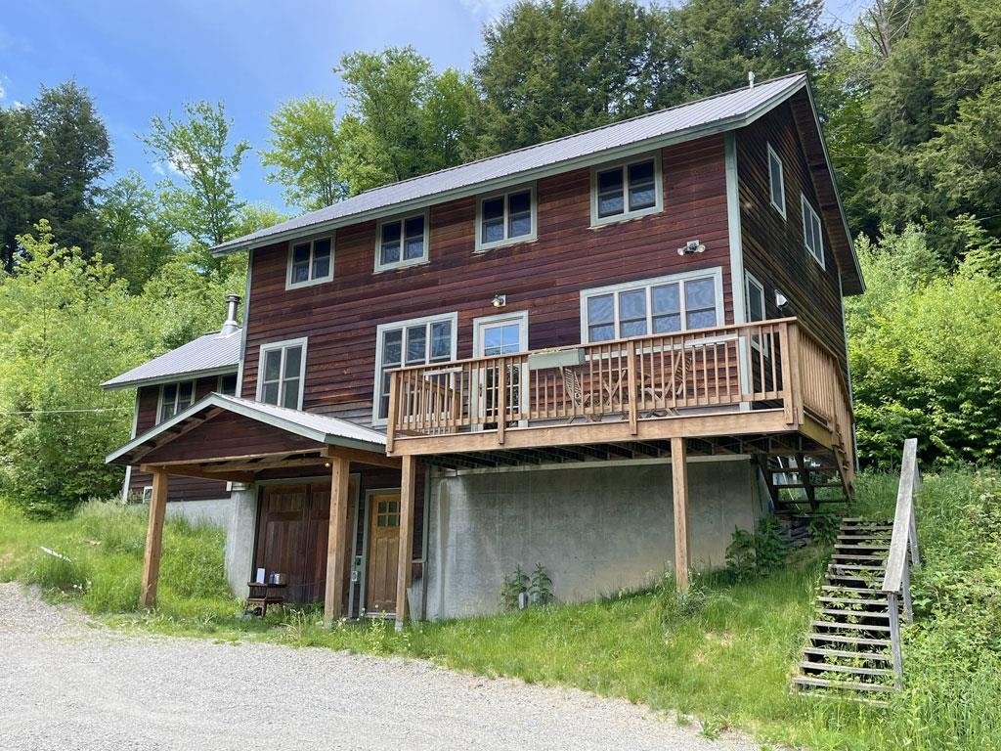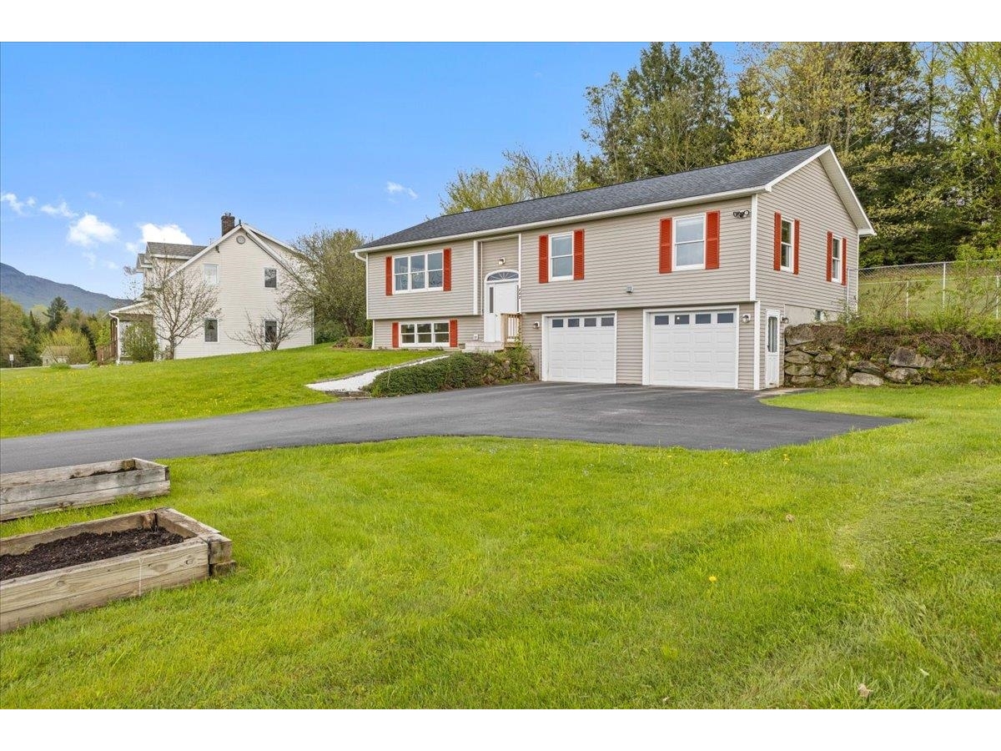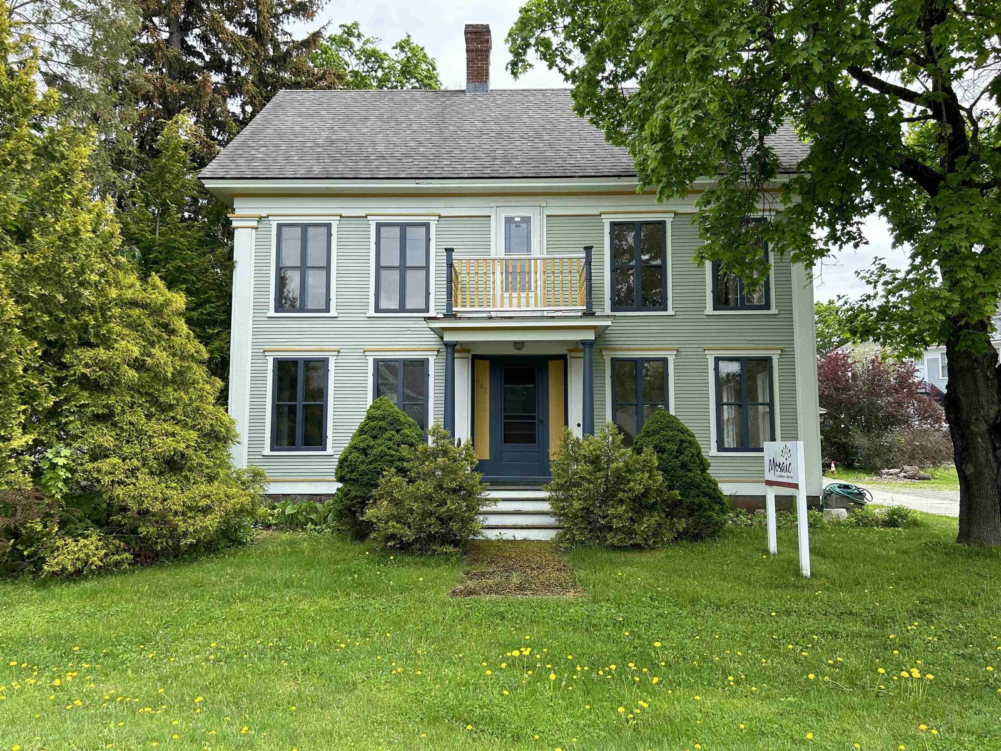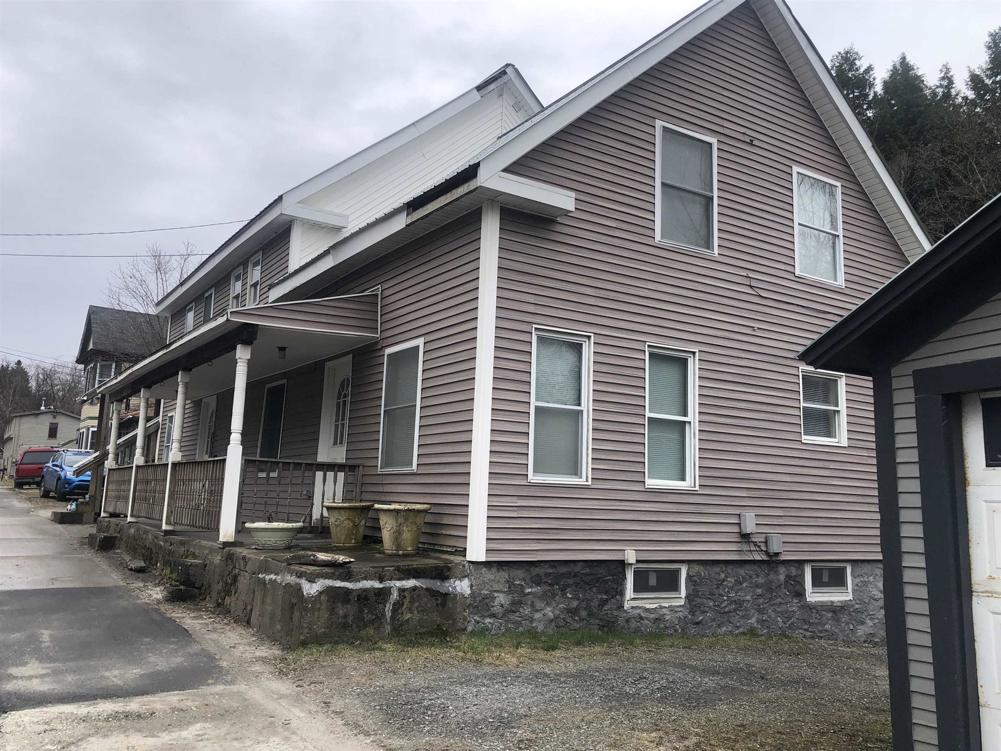Sold Status
$485,000 Sold Price
House Type
3 Beds
3 Baths
2,704 Sqft
Sold By BHHS Vermont Realty Group/Morrisville-Stowe
Similar Properties for Sale
Request a Showing or More Info

Call: 802-863-1500
Mortgage Provider
Mortgage Calculator
$
$ Taxes
$ Principal & Interest
$
This calculation is based on a rough estimate. Every person's situation is different. Be sure to consult with a mortgage advisor on your specific needs.
Lamoille County
Custom built home by Vermont Vernacular Design features panoramic Mountain and Pond views on 12+ acres. Features include a double Rumford fireplace, Hearthstone woodstove in living room, formal dining room, updated kitchen with butternut cabinets, pantry and granite, wide pine floors throughout most of home. Bedrooms take advantage of the views. Enjoy summer evenings on the flagstone patio. Comcast business internet is also available. Two car attached garage with entry into mudroom entrance. This home was built to current energy standards for efficiency. Enjoy the country feel yet it is close to Hyde Park Village, Morristown, and Stowe for shopping, restaurants, skiing, hiking. Or you could canoe on your own pond which is approximately 1/3 acres large. Move in ready! †
Property Location
Property Details
| Sold Price $485,000 | Sold Date May 18th, 2017 | |
|---|---|---|
| List Price $520,000 | Total Rooms 8 | List Date Jul 25th, 2016 |
| MLS# 4506574 | Lot Size 12.200 Acres | Taxes $11,466 |
| Type House | Stories 2 | Road Frontage 1584 |
| Bedrooms 3 | Style Colonial | Water Frontage |
| Full Bathrooms 2 | Finished 2,704 Sqft | Construction , Existing |
| 3/4 Bathrooms 0 | Above Grade 2,704 Sqft | Seasonal No |
| Half Bathrooms 1 | Below Grade 0 Sqft | Year Built 1998 |
| 1/4 Bathrooms 0 | Garage Size 2 Car | County Lamoille |
| Interior FeaturesFireplace - Wood, Fireplaces - 2, Kitchen/Dining, Primary BR w/ BA, Natural Woodwork, Walk-in Pantry, Laundry - 2nd Floor |
|---|
| Equipment & AppliancesRefrigerator, Range-Gas, Cook Top-Gas, Dishwasher, Washer, Dryer, CO Detector, Radon Mitigation, Security System, Smoke Detectr-Hard Wired, Wood Stove |
| Kitchen 23 x 12, 1st Floor | Dining Room 15 x 13, 1st Floor | Living Room 23 x 14, 1st Floor |
|---|---|---|
| Mudroom 1st Floor | Office/Study 15 x 13, 1st Floor | Utility Room Basement |
| Primary Bedroom 14 x 15, 2nd Floor | Bedroom 15 x 13, 2nd Floor | Bedroom 15 x 12, 2nd Floor |
| Den 15 x 13, 1st Floor | Other 1st Floor | Other 6 x 5, 1st Floor |
| Other 9 x 7, 2nd Floor |
| ConstructionWood Frame |
|---|
| BasementInterior, Storage Space, Concrete, Interior Stairs, Full |
| Exterior FeaturesPatio, Shed |
| Exterior Wood | Disability Features 1st Floor 1/2 Bathrm, 1st Floor Hrd Surfce Flr |
|---|---|
| Foundation Concrete | House Color Yellow |
| Floors Tile, Softwood | Building Certifications Other |
| Roof Standing Seam | HERS Index |
| DirectionsFrom Morrisville, Turn onto Center Road (next to Country Home Center). Follow to end of Center Road. Last Driveway on the left. Home at the corner of Center Road and Centerville Road. |
|---|
| Lot Description, Mountain View, Pond, Landscaped, Water View, Country Setting |
| Garage & Parking Attached, , 2 Parking Spaces |
| Road Frontage 1584 | Water Access |
|---|---|
| Suitable Use | Water Type |
| Driveway Gravel | Water Body |
| Flood Zone No | Zoning RR5 |
| School District Lamoille North | Middle Lamoille Middle School |
|---|---|
| Elementary Hyde Park Elementary School | High Lamoille UHSD #18 |
| Heat Fuel Wood, Oil | Excluded Door on shed |
|---|---|
| Heating/Cool Multi Zone, Smoke Detectr-HrdWrdw/Bat, Multi Zone, Hot Water, Baseboard | Negotiable |
| Sewer 1000 Gallon, Private, Leach Field | Parcel Access ROW No |
| Water Drilled Well | ROW for Other Parcel |
| Water Heater Oil, Off Boiler | Financing |
| Cable Co Comcast | Documents Property Disclosure, Survey, Home Energy Rating Cert., Deed |
| Electric Circuit Breaker(s), 200 Amp | Tax ID 30609710442 |

† The remarks published on this webpage originate from Listed By Teresa Merelman of via the NNEREN IDX Program and do not represent the views and opinions of Coldwell Banker Hickok & Boardman. Coldwell Banker Hickok & Boardman Realty cannot be held responsible for possible violations of copyright resulting from the posting of any data from the NNEREN IDX Program.

 Back to Search Results
Back to Search Results