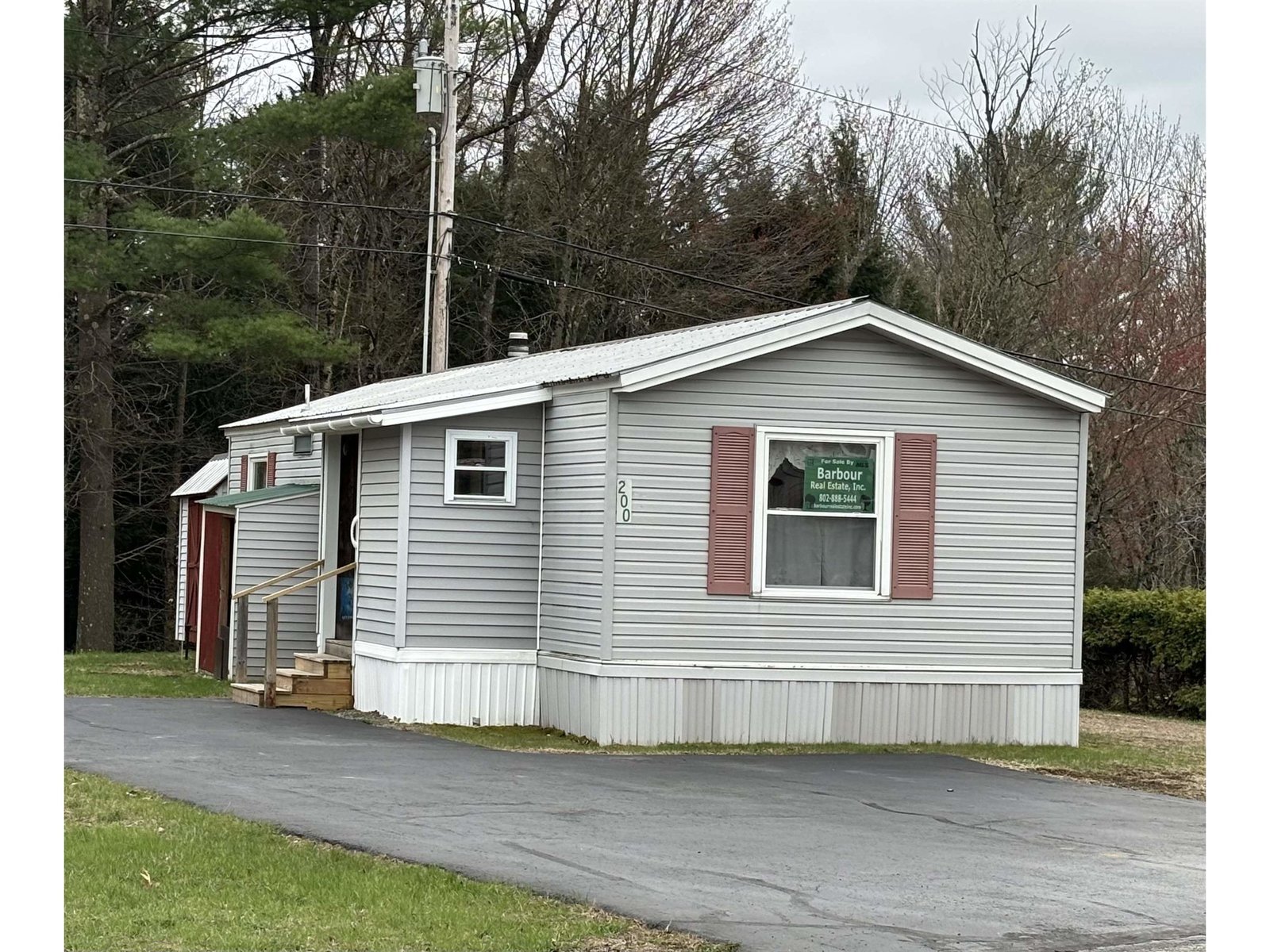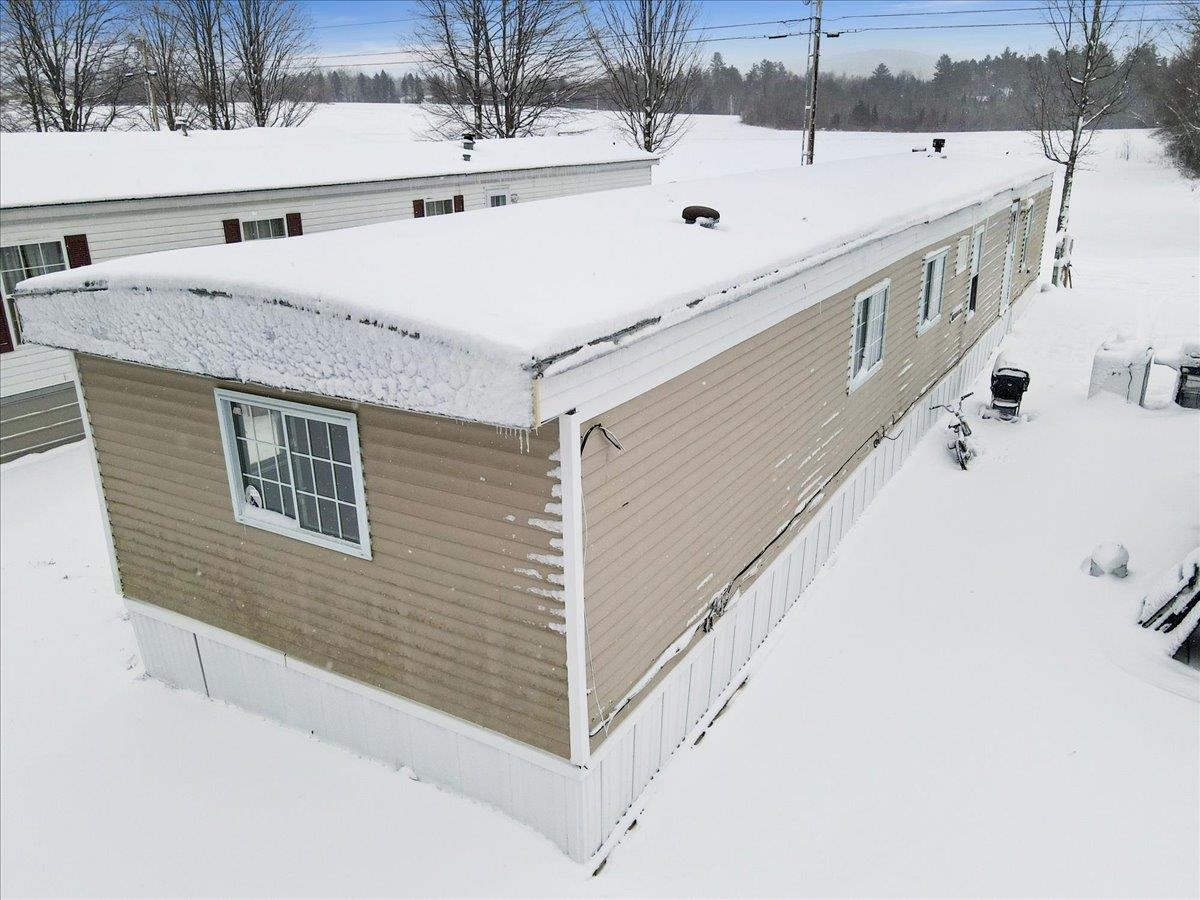Sold Status
$65,000 Sold Price
Mobile Type
3 Beds
2 Baths
1,140 Sqft
Sold By
Similar Properties for Sale
Request a Showing or More Info

Call: 802-863-1500
Mortgage Provider
Mortgage Calculator
$
$ Taxes
$ Principal & Interest
$
This calculation is based on a rough estimate. Every person's situation is different. Be sure to consult with a mortgage advisor on your specific needs.
Lamoille County
Reduced Again! Live the good life! Must be 55+ to own here. Located in a desirable Senior Community Park, this 3 bedroom, 2 bathroom boasts an expanded living room, enclosed porch & one car garage. A new architect-style shingled roof has been added as well as a new deck. The master bedroom bath features an easy step-in shower. The laminated wood flooring is so attractive. Converse easily w/living room occupants through the opening which is also home to an eating bar on the living room side. Bookcases and built-ins will hold a wealth of family heirlooms and the extras that we all need to store. Speaking of storage, the garage has an added storage area on the back and a raised garden area for growing your own veggies. Landscaped to perfection and a refreshed paved driveway. An application must be filed with the park owners and approved prior to purchase. Water, sewer and rubbish are included in the monthly. No book and page numbers available for mobile homes in Hyde Park. †
Property Location
Property Details
| Sold Price $65,000 | Sold Date Jun 2nd, 2014 | |
|---|---|---|
| List Price $69,500 | Total Rooms 6 | List Date Aug 24th, 2012 |
| MLS# 4182414 | Lot Size 0.000 Acres | Taxes $1,338 |
| Type Mfg/Mobile | Stories 1 | Road Frontage 50 |
| Bedrooms 3 | Style Manuf./Mobile | Water Frontage |
| Full Bathrooms 1 | Finished 1,140 Sqft | Construction Existing |
| 3/4 Bathrooms 1 | Above Grade 1,140 Sqft | Seasonal No |
| Half Bathrooms 0 | Below Grade 0 Sqft | Year Built 1989 |
| 1/4 Bathrooms 0 | Garage Size 1 Car | County Lamoille |
| Interior FeaturesLiving Room, Smoke Det-Battery Powered, Natural Woodwork, Walk-in Pantry, Primary BR with BA, Pantry, Bar, Dining Area, 1st Floor Laundry |
|---|
| Equipment & AppliancesRefrigerator, Washer, Dishwasher, Range-Electric, Dryer |
| Association | Amenities | Monthly Dues $235 |
|---|
| ConstructionManufactured Home |
|---|
| BasementSlab |
| Exterior FeaturesShed, Porch-Enclosed, Deck |
| Exterior Vinyl, Clapboard | Disability Features Bathrm w/step-in Shower, One-Level Home, 1st Floor Full Bathrm |
|---|---|
| Foundation Float Slab, Concrete | House Color grey |
| Floors Vinyl, Carpet, Laminate | Building Certifications |
| Roof Shingle-Architectural | HERS Index |
| DirectionsFrom Morrisville, Route 15W to Hyde Park. Take Right after VFW.Up hill to the park.Go right, then left onto Sterling Park Rd.,once you reach the 2nd level, the home is the 7th on the left. |
|---|
| Lot DescriptionMountain View, Near Bus/Shuttle |
| Garage & Parking Detached, Auto Open, Direct Entry |
| Road Frontage 50 | Water Access |
|---|---|
| Suitable Use | Water Type |
| Driveway Paved | Water Body |
| Flood Zone No | Zoning no |
| School District Lamoille South | Middle Lamoille Middle School |
|---|---|
| Elementary Hyde Park Elementary School | High Lamoille UHSD #18 |
| Heat Fuel Kerosene | Excluded |
|---|---|
| Heating/Cool Central Air, Hot Air | Negotiable |
| Sewer Community | Parcel Access ROW |
| Water Community | ROW for Other Parcel |
| Water Heater Electric | Financing Portfolio |
| Cable Co | Documents |
| Electric Circuit Breaker(s) | Tax ID 30609710880 |

† The remarks published on this webpage originate from Listed By Jane Barbour of Barbour Real Estate, Inc. via the NNEREN IDX Program and do not represent the views and opinions of Coldwell Banker Hickok & Boardman. Coldwell Banker Hickok & Boardman Realty cannot be held responsible for possible violations of copyright resulting from the posting of any data from the NNEREN IDX Program.

 Back to Search Results
Back to Search Results







