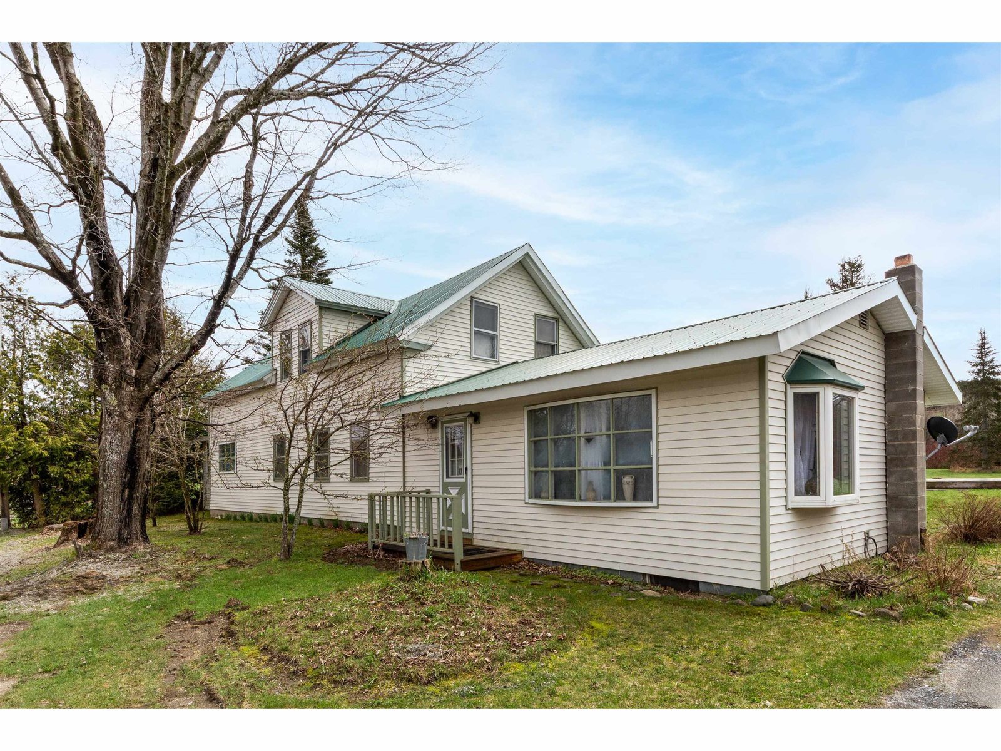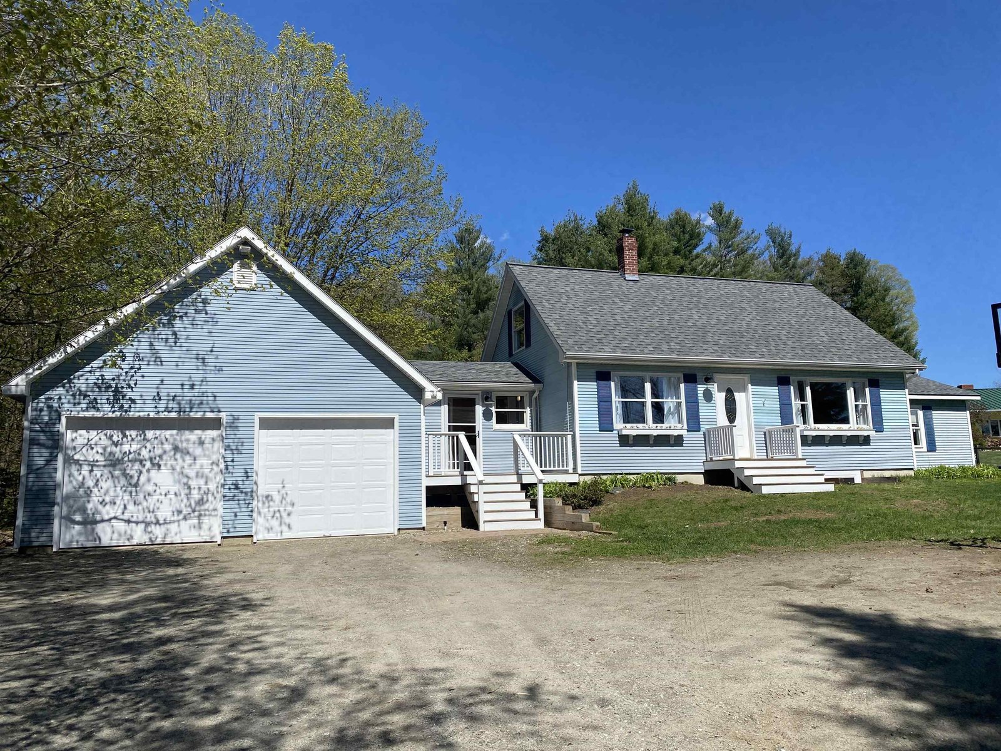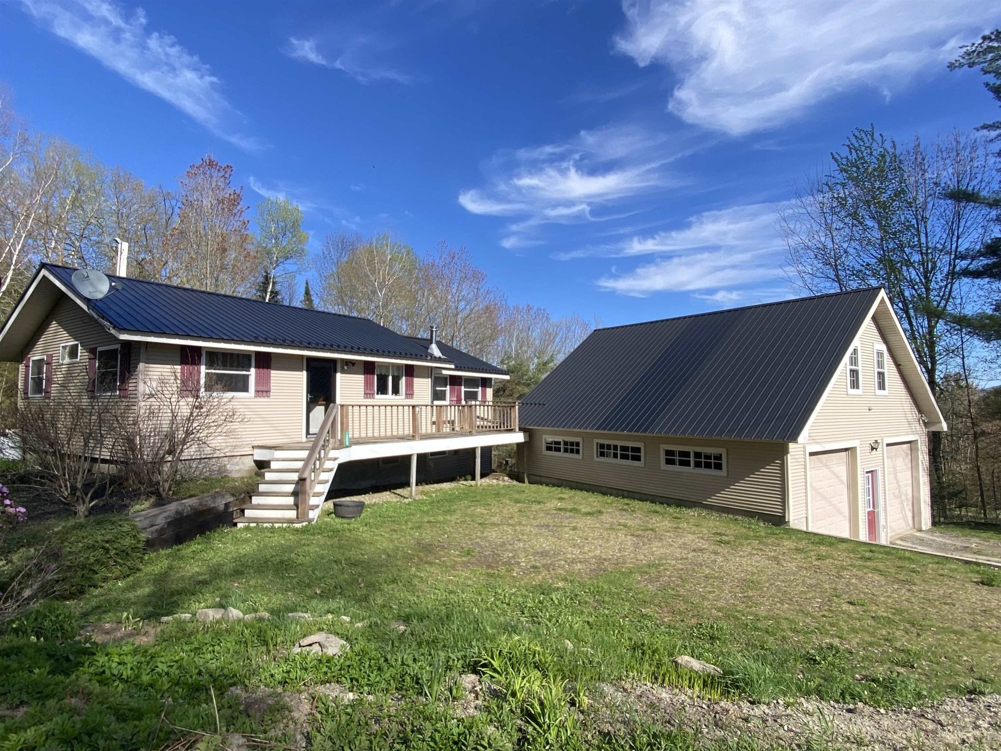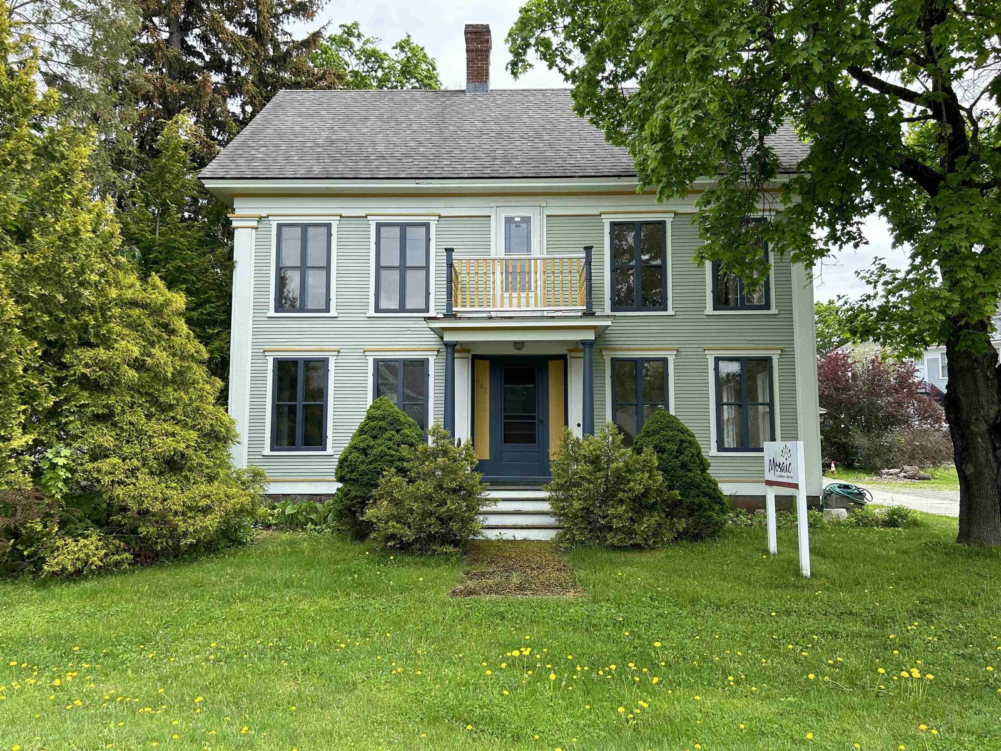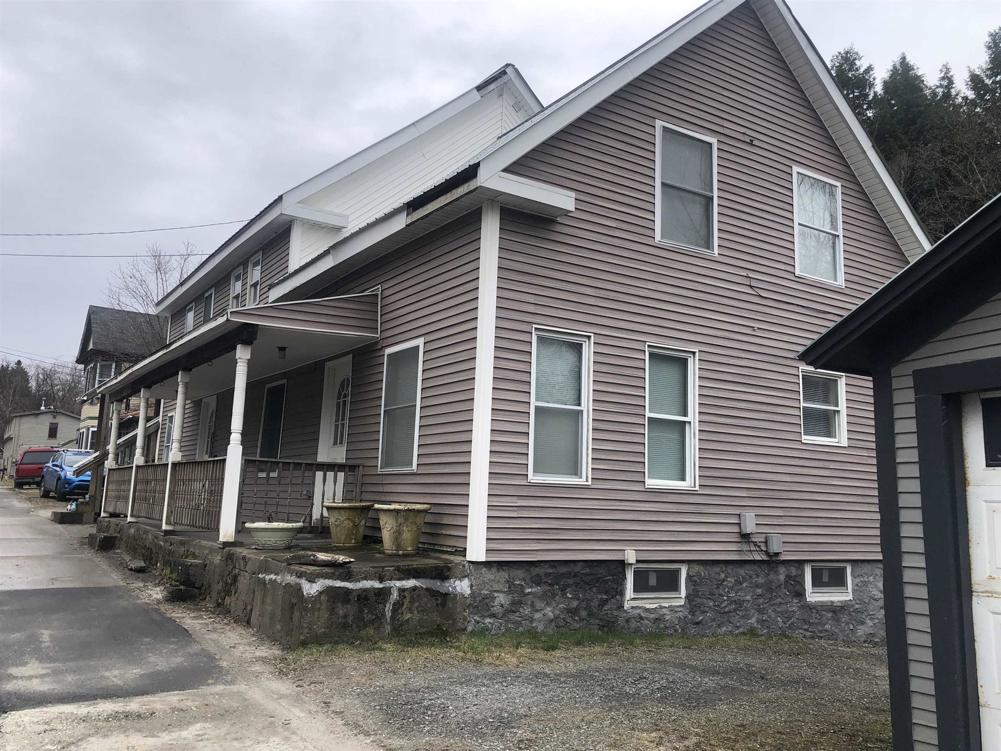Sold Status
$379,000 Sold Price
House Type
3 Beds
2 Baths
3,711 Sqft
Sold By BHHS Vermont Realty Group/Morrisville-Stowe
Similar Properties for Sale
Request a Showing or More Info

Call: 802-863-1500
Mortgage Provider
Mortgage Calculator
$
$ Taxes
$ Principal & Interest
$
This calculation is based on a rough estimate. Every person's situation is different. Be sure to consult with a mortgage advisor on your specific needs.
Lamoille County
Absolutely, magnificent Green Mountain and Mt. Mansfield view, a beautiful pond, expansive lawn and fields comprise the vista from this intriguing contemporary home set on 13 plus acres. A unigue and creative design with many interesting angles and soaring ceilings, spacious, open kitchen/dining/living with woodburning fireplace, 3 large bedrooms plus family room/den and loft area. Oversided attached 3 car garage(s) as well as additional storage area (bonus room potential - think home office perhaps). Great, private setting. This one is different from the rest and well worth the look. Currently priced WAY below assessed value. Move is as is, and/or let your creative genius run wild. †
Property Location
Property Details
| Sold Price $379,000 | Sold Date Jun 22nd, 2017 | |
|---|---|---|
| List Price $399,000 | Total Rooms 7 | List Date May 8th, 2015 |
| MLS# 4420205 | Lot Size 13.480 Acres | Taxes $10,980 |
| Type House | Stories 1 1/2 | Road Frontage 50 |
| Bedrooms 3 | Style Contemporary | Water Frontage |
| Full Bathrooms 1 | Finished 3,711 Sqft | Construction , Existing |
| 3/4 Bathrooms 1 | Above Grade 3,611 Sqft | Seasonal No |
| Half Bathrooms 0 | Below Grade 100 Sqft | Year Built 1979 |
| 1/4 Bathrooms 0 | Garage Size 3 Car | County Lamoille |
| Interior FeaturesVaulted Ceiling, Skylight, Walk-in Pantry, Hearth, Primary BR with BA, Ceiling Fan, Fireplace-Wood, Cathedral Ceilings, Kitchen/Dining, 1st Floor Laundry, Dining Area, Pantry, Living/Dining |
|---|
| Equipment & AppliancesRange-Gas, Washer, Dishwasher, Disposal, Refrigerator, Freezer, Dryer, Exhaust Hood, Central Vacuum |
| Kitchen 13.6x 12.5, 1st Floor | Dining Room 16x16 (irregular, 1st Floor | Living Room 12x13.9 (irreg), 1st Floor |
|---|---|---|
| Family Room 13.6x22 +2.8, 2nd Floor | Office/Study 12.6x12 (irreg), 1st Floor | Primary Bedroom 15x18.6 (irreg), 1st Floor |
| Bedroom 13 x 18, 2nd Floor | Bedroom 13 x 25, 2nd Floor | Other 12 x 10.8, 2nd Floor |
| Other 7.6 x 7, 1st Floor | Other 7.2 x 15, 1st Floor |
| ConstructionWood Frame |
|---|
| BasementInterior, Unfinished, Partial, Interior Stairs |
| Exterior FeaturesWindow Screens, Deck, Underground Utilities |
| Exterior Wood | Disability Features 1st Floor Bedroom, 1st Floor Full Bathrm, 1st Floor Hrd Surfce Flr |
|---|---|
| Foundation Concrete | House Color |
| Floors Tile, Carpet, Slate/Stone | Building Certifications |
| Roof Shingle-Asphalt | HERS Index |
| DirectionsFrom Jct 100/15 in Morrisville. Take 15 East to Garfield Rd. Go to top of hill. Left onto Beam Rd. Continue to #502 (sign) OR, Center Rd to Trombly Rd to Cleveland Corners Rd. Right on Garfield Rd and then Right onto Beam Rd. Follow to #502 |
|---|
| Lot Description, Agricultural Prop, Mountain View, Landscaped, Horse Prop, Pasture, Fields, Trail/Near Trail, View, Country Setting, Abuts Conservation, Rural Setting |
| Garage & Parking Attached, Unassigned, 6+ Parking Spaces |
| Road Frontage 50 | Water Access |
|---|---|
| Suitable Use | Water Type Pond |
| Driveway Dirt | Water Body |
| Flood Zone No | Zoning Residential |
| School District Lamoille North | Middle Lamoille Middle School |
|---|---|
| Elementary Hyde Park Elementary School | High Lamoille UHSD #18 |
| Heat Fuel Gas-LP/Bottle, Oil | Excluded |
|---|---|
| Heating/Cool None, Baseboard, Hot Air, Hot Water | Negotiable |
| Sewer Septic, Leach Field, Concrete | Parcel Access ROW |
| Water Cistern, Spring, Shared, Infrared Light | ROW for Other Parcel |
| Water Heater Electric | Financing , Conventional |
| Cable Co | Documents Deed, Survey |
| Electric Circuit Breaker(s) | Tax ID 30609710235 |

† The remarks published on this webpage originate from Listed By Sherry Wilson of Pall Spera Company Realtors-Stowe via the NNEREN IDX Program and do not represent the views and opinions of Coldwell Banker Hickok & Boardman. Coldwell Banker Hickok & Boardman Realty cannot be held responsible for possible violations of copyright resulting from the posting of any data from the NNEREN IDX Program.

 Back to Search Results
Back to Search Results