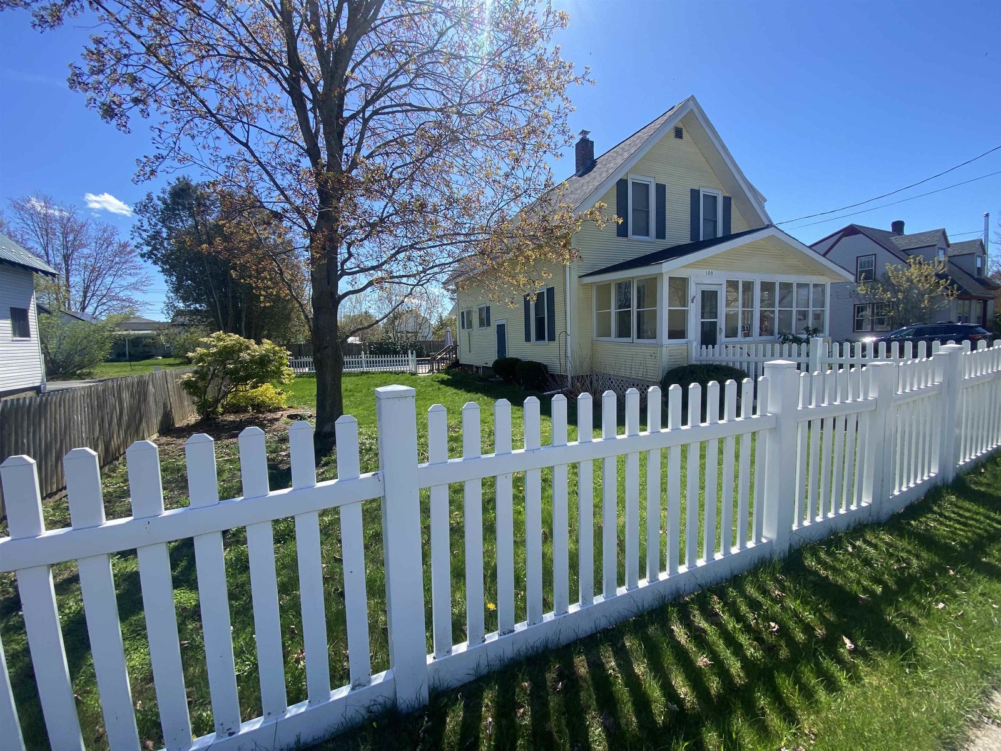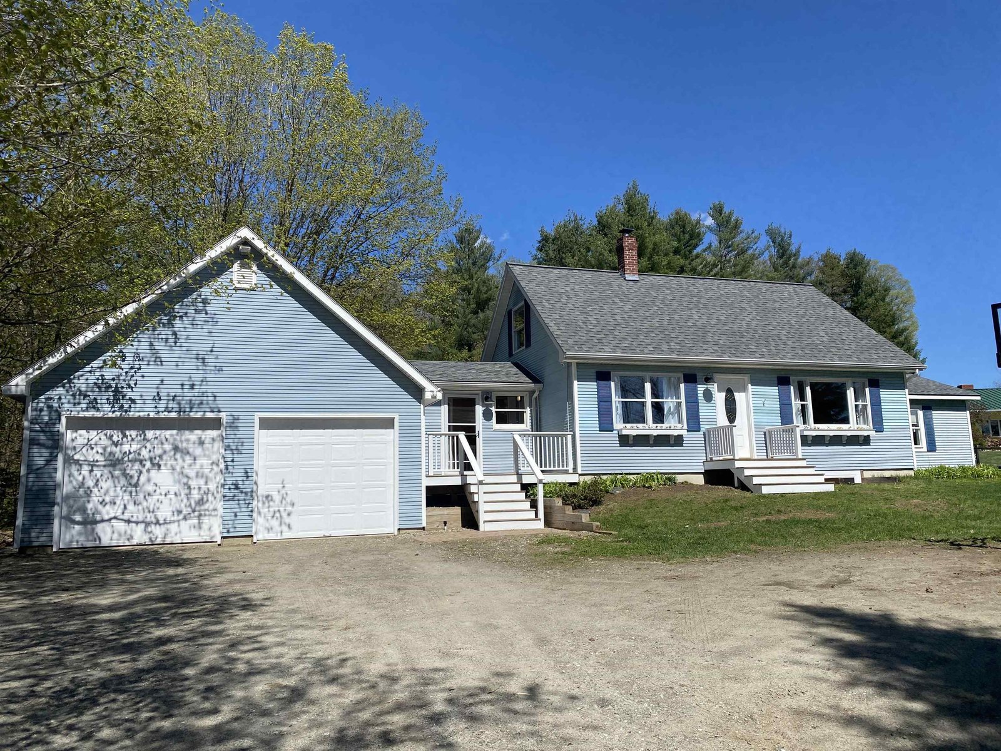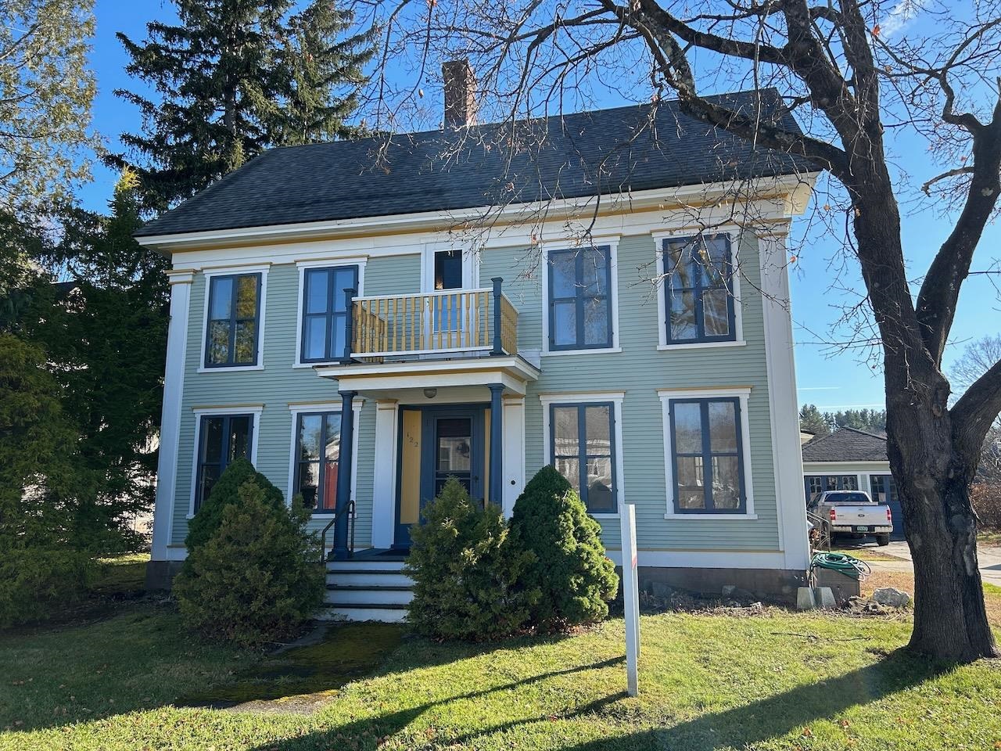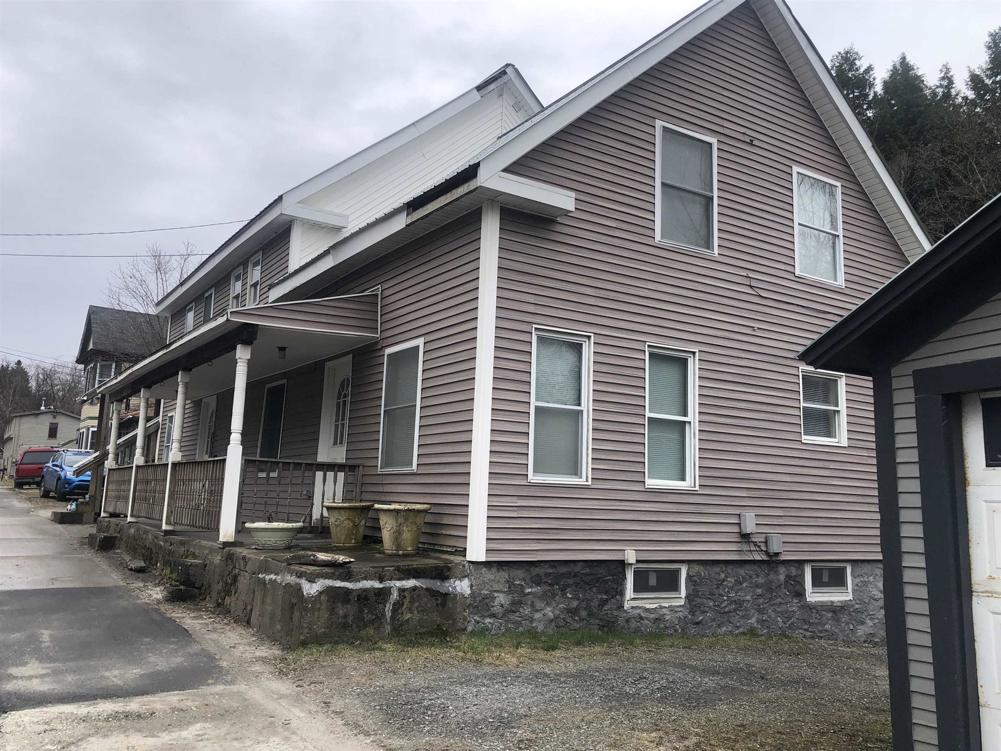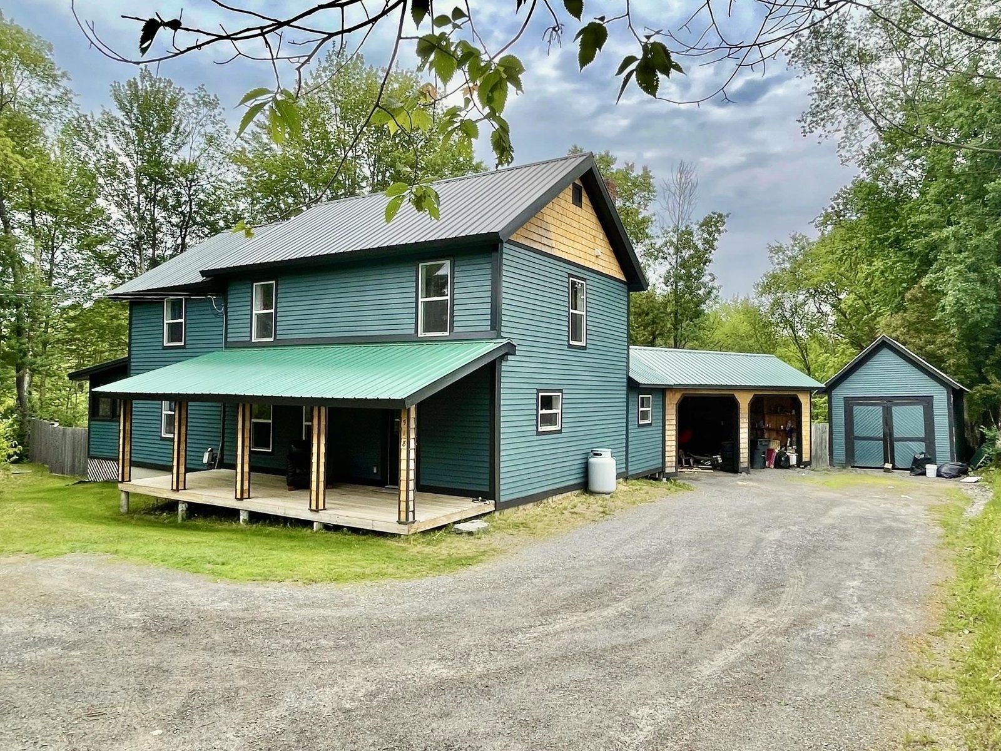Sold Status
$405,700 Sold Price
House Type
3 Beds
2 Baths
1,704 Sqft
Sold By Pall Spera Company Realtors-Morrisville
Similar Properties for Sale
Request a Showing or More Info

Call: 802-863-1500
Mortgage Provider
Mortgage Calculator
$
$ Taxes
$ Principal & Interest
$
This calculation is based on a rough estimate. Every person's situation is different. Be sure to consult with a mortgage advisor on your specific needs.
Lamoille County
Beautifully renovated 3 bedroom, 2 bathroom home in quiet country setting. Lovely kitchen with lots of cabinet space, stainless steel appliances, and quartz countertops. Large adjacent mudroom with radiant heat floors connects you to the attached garage. 10" wide pine floors guide you through the open dining room into the spacious living room. When you want to spend time outside, choose between a large covered front porch or the finished screened-in porch with access to the fully fenced-in backyard, complete with swing set, fire pit, garden space and tiki torches. Upstairs, you'll find 3 bedrooms and another bathroom. Primary bedroom has vaulted ceilings. This home was stripped to it's studs and fully renovated with new electrical, plumbing, and insulation throughout. With the convenience of being less than mile from Rt 15/Rt 100, this is the perfect home! Open house Saturday 6/17 9-11am. †
Property Location
Property Details
| Sold Price $405,700 | Sold Date Aug 4th, 2023 | |
|---|---|---|
| List Price $419,000 | Total Rooms 6 | List Date Jun 13th, 2023 |
| MLS# 4956879 | Lot Size 0.650 Acres | Taxes $4,468 |
| Type House | Stories 2 | Road Frontage 205 |
| Bedrooms 3 | Style Colonial | Water Frontage |
| Full Bathrooms 1 | Finished 1,704 Sqft | Construction No, Existing |
| 3/4 Bathrooms 1 | Above Grade 1,704 Sqft | Seasonal No |
| Half Bathrooms 0 | Below Grade 0 Sqft | Year Built 1890 |
| 1/4 Bathrooms 0 | Garage Size 2 Car | County Lamoille |
| Interior FeaturesAttic - Hatch/Skuttle, Cathedral Ceiling, Ceiling Fan, Dining Area, Laundry - Basement |
|---|
| Equipment & AppliancesRefrigerator, Range-Gas, Dishwasher, Microwave, Stove - Gas, CO Detector, Smoke Detector, Window AC |
| ConstructionWood Frame |
|---|
| BasementInterior, Bulkhead, Concrete, Unfinished, Interior Stairs, Exterior Access, Stairs - Interior, Unfinished |
| Exterior FeaturesDeck, Fence - Dog, Fence - Full, Garden Space, Natural Shade, Porch - Covered, Porch - Screened, Shed, Windows - Double Pane |
| Exterior Cedar, Wood Siding | Disability Features |
|---|---|
| Foundation Block | House Color |
| Floors Tile, Carpet, Softwood | Building Certifications |
| Roof Metal | HERS Index |
| DirectionsFrom Rt 15 turn onto Centerville Rd. Property is a half mile up on the right. |
|---|
| Lot Description, Level, Country Setting |
| Garage & Parking Carport, , 4 Parking Spaces, Driveway, Parking Spaces 4, Unpaved |
| Road Frontage 205 | Water Access |
|---|---|
| Suitable Use | Water Type |
| Driveway Gravel | Water Body |
| Flood Zone Unknown | Zoning residential |
| School District Lamoille North | Middle Lamoille Middle School |
|---|---|
| Elementary Hyde Park Elementary School | High Lamoille UHSD #18 |
| Heat Fuel Oil | Excluded Washer, Dryer, chest freezer. A buyer can negotiate the purchase of these items. |
|---|---|
| Heating/Cool Other, Radiant, Radiant | Negotiable |
| Sewer Septic, Private | Parcel Access ROW |
| Water Public, Public Water - On-Site | ROW for Other Parcel |
| Water Heater Electric | Financing |
| Cable Co Comcast | Documents |
| Electric 100 Amp | Tax ID 306-097-10421 |

† The remarks published on this webpage originate from Listed By Lizi Lyon of Century 21 Martin & Associates Real Estate via the NNEREN IDX Program and do not represent the views and opinions of Coldwell Banker Hickok & Boardman. Coldwell Banker Hickok & Boardman Realty cannot be held responsible for possible violations of copyright resulting from the posting of any data from the NNEREN IDX Program.

 Back to Search Results
Back to Search Results