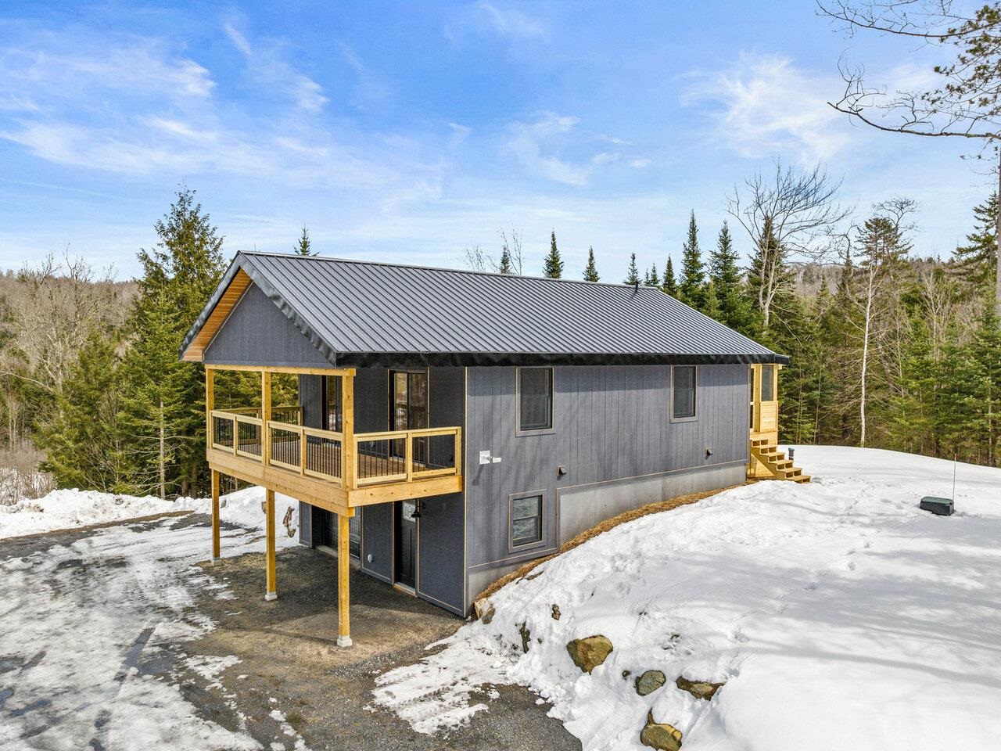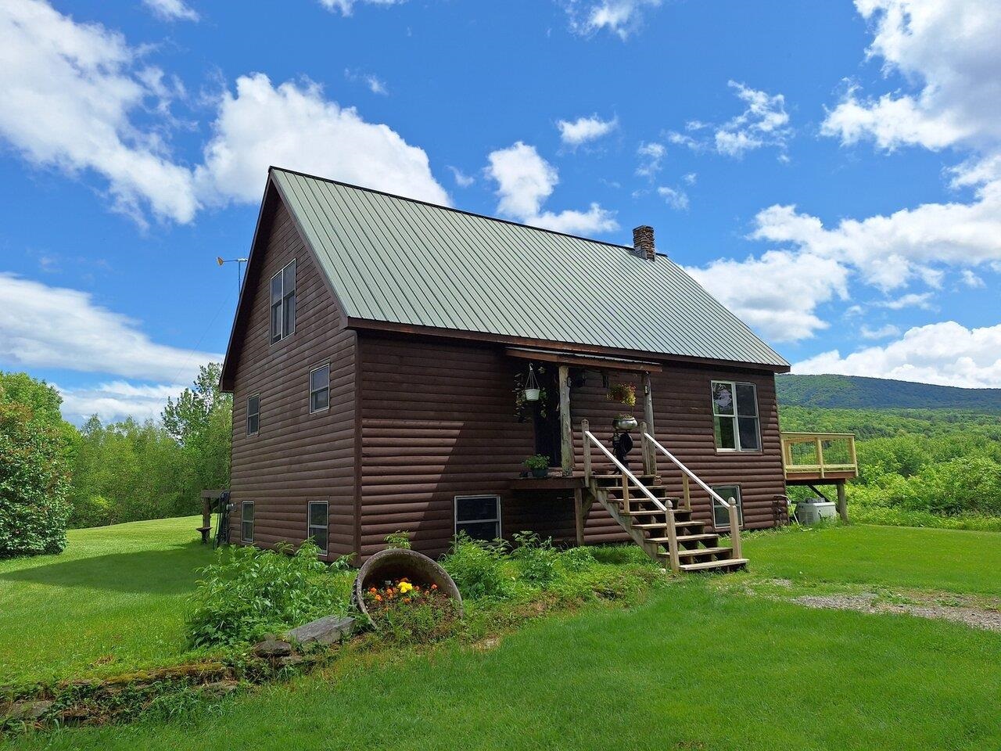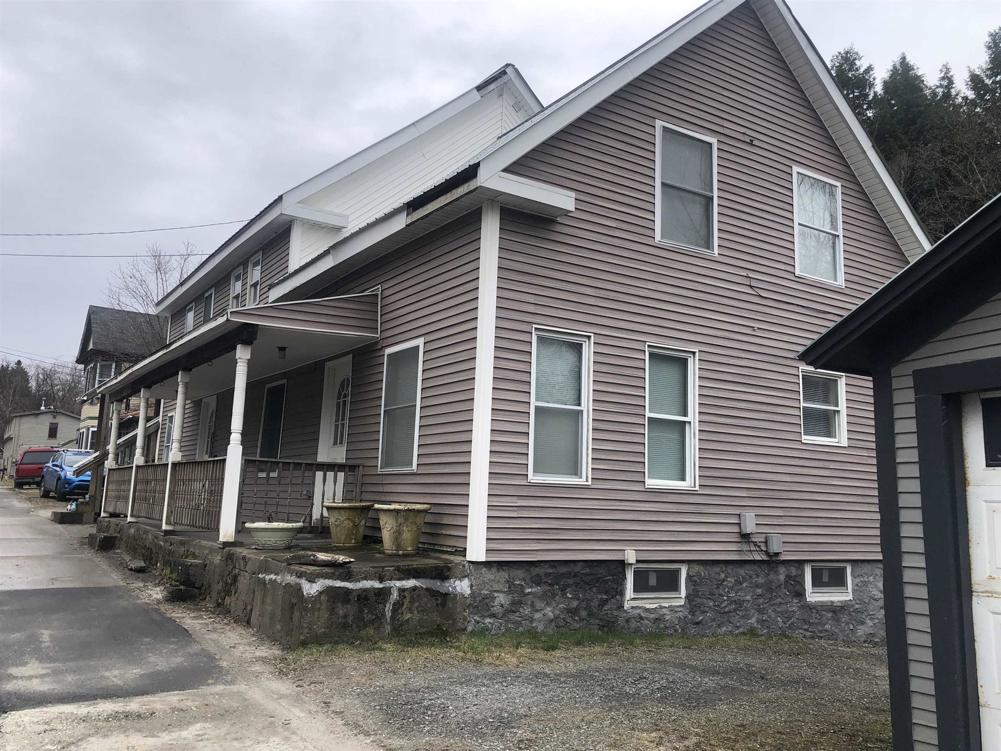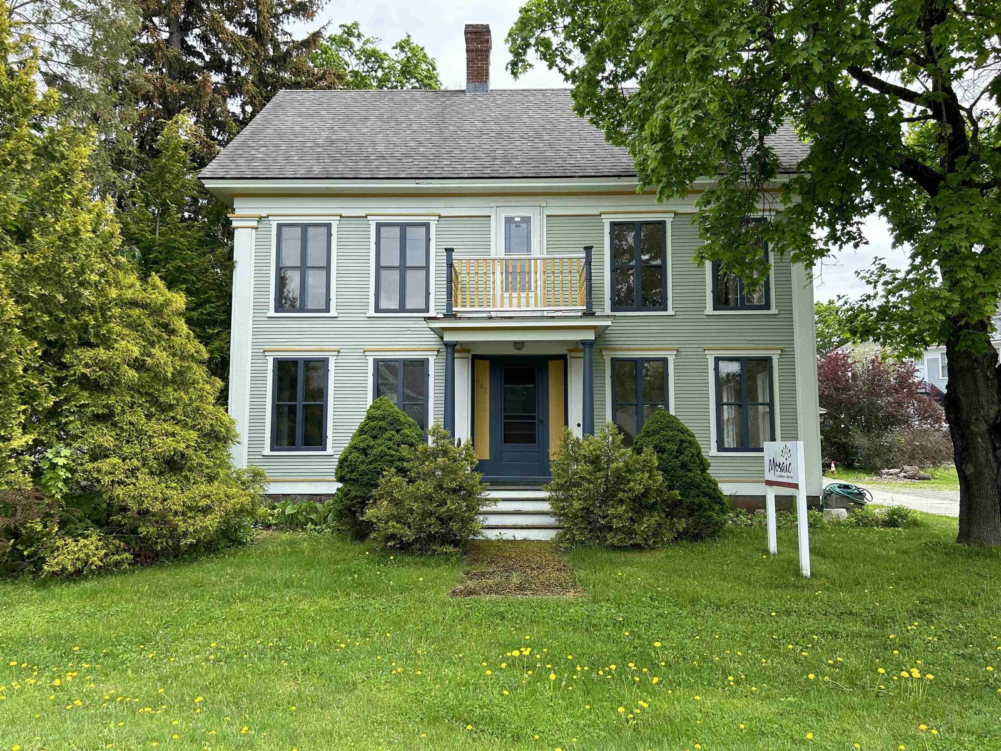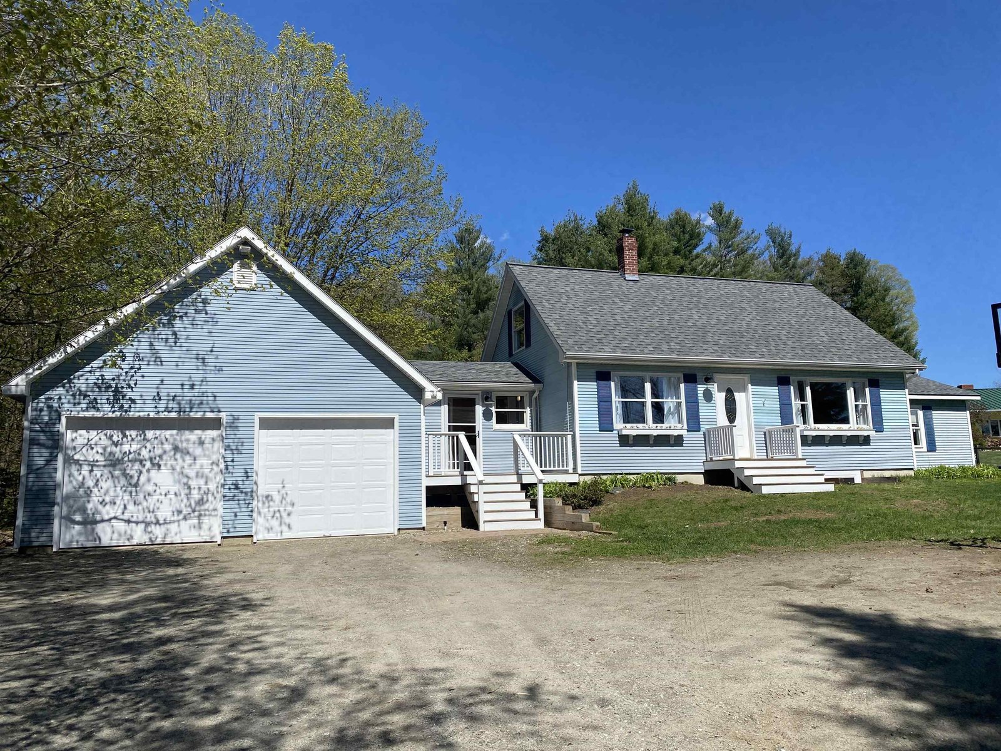Sold Status
$312,000 Sold Price
House Type
5 Beds
3 Baths
4,248 Sqft
Sold By
Similar Properties for Sale
Request a Showing or More Info

Call: 802-863-1500
Mortgage Provider
Mortgage Calculator
$
$ Taxes
$ Principal & Interest
$
This calculation is based on a rough estimate. Every person's situation is different. Be sure to consult with a mortgage advisor on your specific needs.
Lamoille County
Lovely renovated and remodeled farmhouse in an ideal location walking distance to schools, town offices and Lamoille Valley Rail Trail. You will be welcomed by maple hardwood flooring throughout the living space in this multi level home with custom built shelving and storage designed by the owner whom has an eye for function as well as design. Soapstone counter tops accent the sleek cabinetry and stainless steel appliances making for a practical working kitchen space, a superb setting to create! Mother-in-law apartment with two bedrooms, one bath with an open living space over a one bay garage is accessible from the main house as well as a separate entrance. Mother-in-law is on a it's own meter. This Village lot is just big enough to host an in ground pool to enjoy summer lazy days and small enough to maintain. The yard is an open canvas for landscaping and other personal touches. So many opportunities to begin new memories await in this home which was built with love, hard work and vision~ †
Property Location
Property Details
| Sold Price $312,000 | Sold Date Jun 21st, 2019 | |
|---|---|---|
| List Price $349,000 | Total Rooms 12 | List Date Mar 9th, 2019 |
| MLS# 4739943 | Lot Size 0.610 Acres | Taxes $6,993 |
| Type House | Stories 1 1/2 | Road Frontage |
| Bedrooms 5 | Style Farmhouse | Water Frontage |
| Full Bathrooms 2 | Finished 4,248 Sqft | Construction No, Existing |
| 3/4 Bathrooms 0 | Above Grade 4,248 Sqft | Seasonal No |
| Half Bathrooms 1 | Below Grade 0 Sqft | Year Built 1860 |
| 1/4 Bathrooms 0 | Garage Size 3 Car | County Lamoille |
| Interior FeaturesDining Area, In-Law/Accessory Dwelling, Kitchen/Dining, Natural Light, Natural Woodwork, Skylight, Storage - Indoor, Surround Sound Wiring, Walk-in Closet, Window Treatment, Laundry - 1st Floor |
|---|
| Equipment & AppliancesMicrowave, Dryer, Refrigerator, Disposal, Dishwasher, Washer, Stove - Electric, Central Vacuum, Central Vacuum, Stove-Wood, Wood Stove |
| Bedroom 11' x 10' 4", 2nd Floor | Bath - 1/2 5' x 4 '5", 2nd Floor | Bedroom 11' x 10' 4", 2nd Floor |
|---|---|---|
| Primary Bedroom 13' 10" x 13' 4", 2nd Floor | Kitchen 21' x 12' 5", 1st Floor | Mudroom 9' x 14' 5", 1st Floor |
| Dining Room 16' x 12', 1st Floor | Den 12' 5" x 14', 1st Floor | Bath - Full 11' 8" x 7' 8", 1st Floor |
| Family Room 37' x 22', 1st Floor | Kitchen/Dining 16' x 12', 2nd Floor | Living Room 15' 6" x 20' 4", 2nd Floor |
| Bedroom 19' 9" x 13', 2nd Floor | Bedroom 10' x 14' 5", 2nd Floor | Bath - Full 7' 5" x 5' 5", 2nd Floor |
| ConstructionWood Frame |
|---|
| BasementInterior, Bulkhead, Storage Space, Unfinished, Interior Stairs, Full, Concrete, Walkout |
| Exterior FeaturesBarn, Deck, Fence - Partial, Pool - In Ground, Porch - Covered, Storage |
| Exterior Wood, Clapboard | Disability Features |
|---|---|
| Foundation Concrete | House Color Gray |
| Floors Tile, Hardwood, Laminate | Building Certifications |
| Roof Shingle-Architectural | HERS Index |
| DirectionsIn Village of Hyde Park on West Main Street, see sign at property. |
|---|
| Lot DescriptionYes, Trail/Near Trail, View, Walking Trails, Sloping, Landscaped, Wooded, Level, Wooded |
| Garage & Parking Attached, Barn, Storage Above, Driveway, Garage |
| Road Frontage | Water Access |
|---|---|
| Suitable Use | Water Type |
| Driveway Gravel | Water Body |
| Flood Zone No | Zoning Village Residential |
| School District Hyde Park School District | Middle Lamoille Middle School |
|---|---|
| Elementary Hyde Park Elementary School | High Lamoille UHSD #18 |
| Heat Fuel Electric, Gas-LP/Bottle, Wood | Excluded Freezer and Refrigerator in the basement. |
|---|---|
| Heating/Cool None, Baseboard, Electric, Stove - Wood, Furnace - Wood | Negotiable |
| Sewer Public | Parcel Access ROW |
| Water Public | ROW for Other Parcel |
| Water Heater Electric, Gas-Lp/Bottle, Owned | Financing |
| Cable Co | Documents |
| Electric 200 Amp, Circuit Breaker(s) | Tax ID 306-097-10458 |

† The remarks published on this webpage originate from Listed By Samantha Etesse of BHHS Vermont Realty Group/Waterbury via the NNEREN IDX Program and do not represent the views and opinions of Coldwell Banker Hickok & Boardman. Coldwell Banker Hickok & Boardman Realty cannot be held responsible for possible violations of copyright resulting from the posting of any data from the NNEREN IDX Program.

 Back to Search Results
Back to Search Results