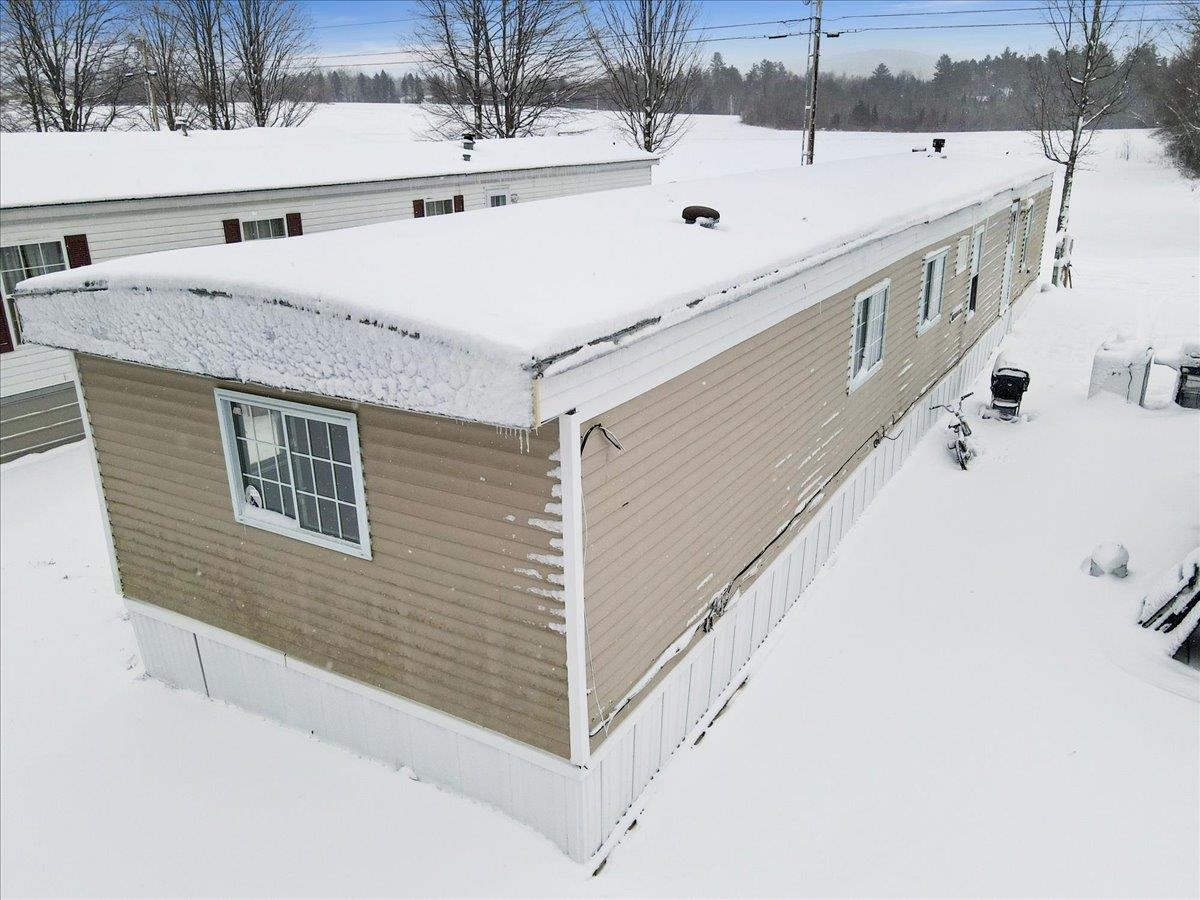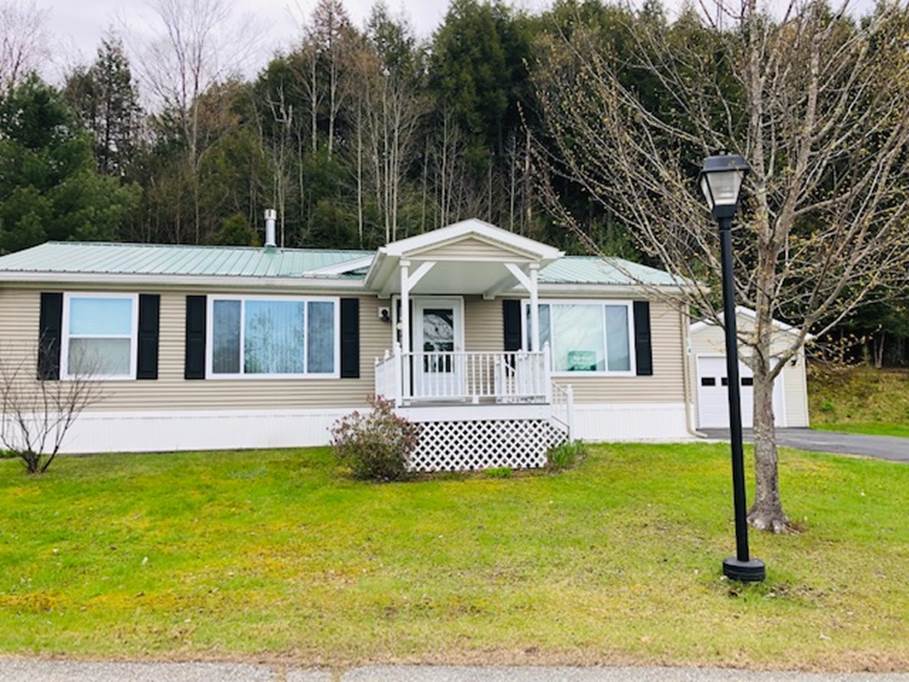Sold Status
$115,000 Sold Price
Mobile Type
3 Beds
2 Baths
1,232 Sqft
Sold By Pall Spera Company Realtors - Waterbury
Similar Properties for Sale
Request a Showing or More Info

Call: 802-863-1500
Mortgage Provider
Mortgage Calculator
$
$ Taxes
$ Principal & Interest
$
This calculation is based on a rough estimate. Every person's situation is different. Be sure to consult with a mortgage advisor on your specific needs.
Lamoille County
55 + park. Clean as a whistle, ship-shape, immaculate...this home is in move-in condition. You won't have to lift a finger on improvements, they are already done for you. New windows, new sinks and faucets throughout, new laminate kitchen counters, updated appliances are all included, new propane furnace, new gas fireplace, new storm door, new flooring, new master vanity, new easy height toilets, new shower door, new water heater and new roof over front and side porches. An insulated workshop is all set up and separate from the garage which also has work bench areas. One of the most private and quiet locations in the park at the end of a dead-end street. Deer love to linger in the back yard. You will too! One-of-a-kind find right now! All buyers must apply to the park owner for occupancy. Roads in park are taken care of by either the town or the park owner. Monthly fee includes, water, sewer and trash removal. Road frontage is approximate. †
Property Location
Property Details
| Sold Price $115,000 | Sold Date Aug 22nd, 2019 | |
|---|---|---|
| List Price $109,000 | Total Rooms 7 | List Date Apr 6th, 2019 |
| MLS# 4744189 | Lot Size Acres | Taxes $1,874 |
| Type Mfg/Mobile | Stories 1 | Road Frontage 100 |
| Bedrooms 3 | Style Double Wide, Manuf./Mobile, Ranch | Water Frontage |
| Full Bathrooms 1 | Finished 1,232 Sqft | Construction No, Existing |
| 3/4 Bathrooms 1 | Above Grade 1,232 Sqft | Seasonal No |
| Half Bathrooms 0 | Below Grade 0 Sqft | Year Built 2000 |
| 1/4 Bathrooms 0 | Garage Size 1 Car | County Lamoille |
| Interior FeaturesBlinds, Cathedral Ceiling, Ceiling Fan, Dining Area, Draperies, Fireplace - Gas, Kitchen Island, Primary BR w/ BA, Window Treatment, Laundry - 1st Floor |
|---|
| Equipment & AppliancesMicrowave, Range-Electric, Dryer, Refrigerator, Dishwasher, Washer, CO Detector, Satellite Dish, Smoke Detectr-Hard Wired |
| Association | Amenities Club House, Trash Removal | Monthly Dues $297 |
|---|
| ConstructionWood Frame, Steel Frame, Manufactured Home |
|---|
| Basement |
| Exterior FeaturesOutbuilding, Porch - Covered, Storage, Window Screens |
| Exterior Clapboard, Vinyl Siding | Disability Features Access. Parking, Bathrm w/tub, 1st Flr Low-Pile Carpet, Bathrm w/step-in Shower, 1st Floor Full Bathrm, 1st Floor Bedroom, 1st Floor 3/4 Bathrm, One-Level Home, Hard Surface Flooring, One-Level Home, Paved Parking, 1st Floor Laundry |
|---|---|
| Foundation Float Slab | House Color grey |
| Floors Vinyl, Carpet, Laminate | Building Certifications |
| Roof Metal | HERS Index |
| DirectionsFrom Round-a-Bout in Hyde Park go west toward Johnson on Rte. 15, go past VFW, take next R turn. See Sterling Park Sign. Go to top of hill, go R., take another L that goes to 2nd Level, take next right, continue to Maplewood that will be straight ahead. Go to end of road. Last home on the Right. |
|---|
| Lot DescriptionNo, Mountain View, Country Setting |
| Garage & Parking Detached, Auto Open, Direct Entry, Driveway, Garage, On-Site |
| Road Frontage 100 | Water Access |
|---|---|
| Suitable Use | Water Type |
| Driveway Paved | Water Body |
| Flood Zone No | Zoning yes |
| School District NA | Middle |
|---|---|
| Elementary | High |
| Heat Fuel Gas-LP/Bottle | Excluded |
|---|---|
| Heating/Cool Central Air, Hot Air | Negotiable |
| Sewer Community | Parcel Access ROW |
| Water Community | ROW for Other Parcel |
| Water Heater Gas-Lp/Bottle, Gas - LP/Bottle | Financing |
| Cable Co | Documents |
| Electric 100 Amp | Tax ID 306-097-10563 |

† The remarks published on this webpage originate from Listed By Jane Barbour of Barbour Real Estate, Inc. via the NNEREN IDX Program and do not represent the views and opinions of Coldwell Banker Hickok & Boardman. Coldwell Banker Hickok & Boardman Realty cannot be held responsible for possible violations of copyright resulting from the posting of any data from the NNEREN IDX Program.

 Back to Search Results
Back to Search Results






