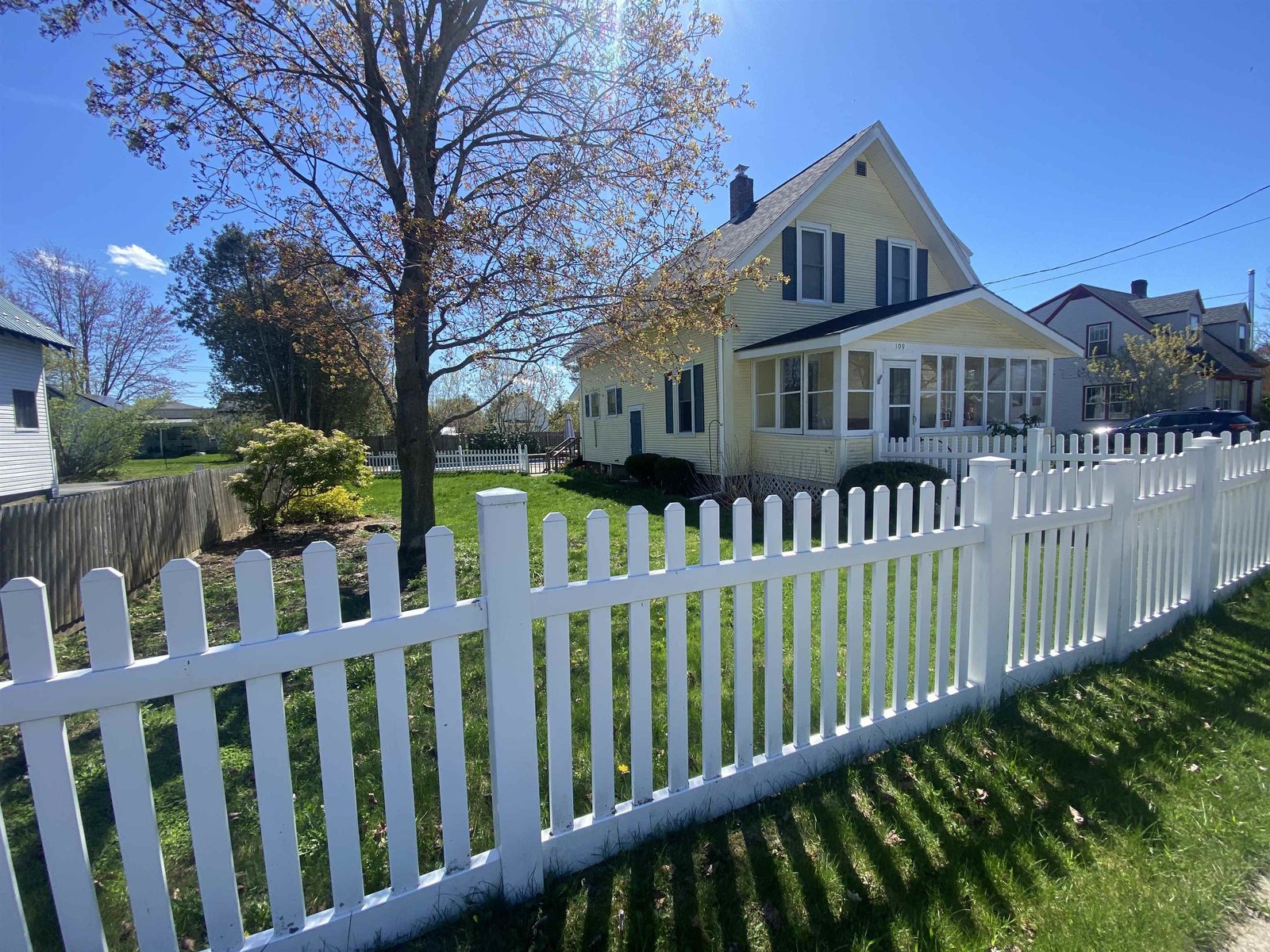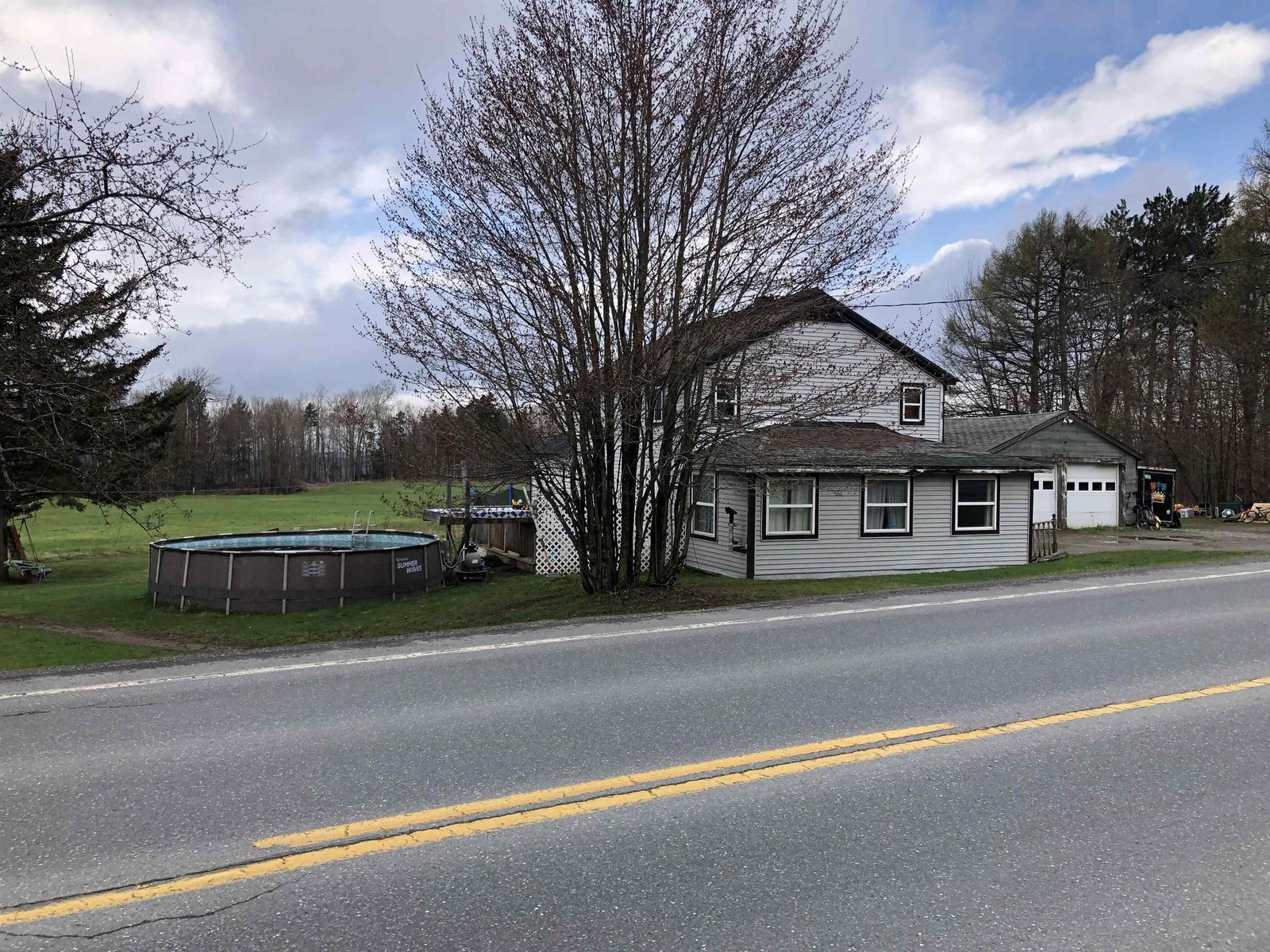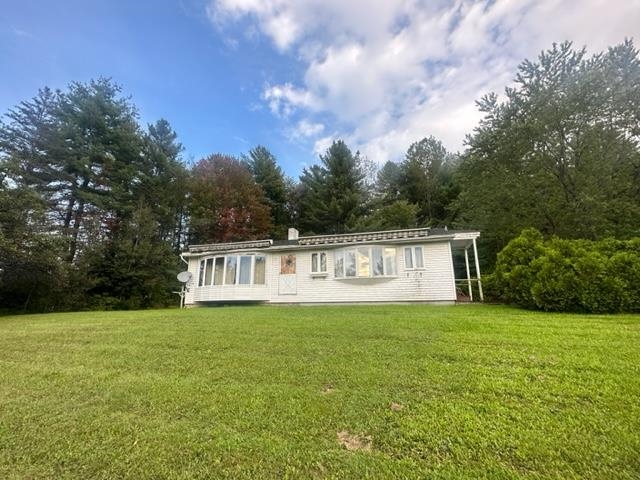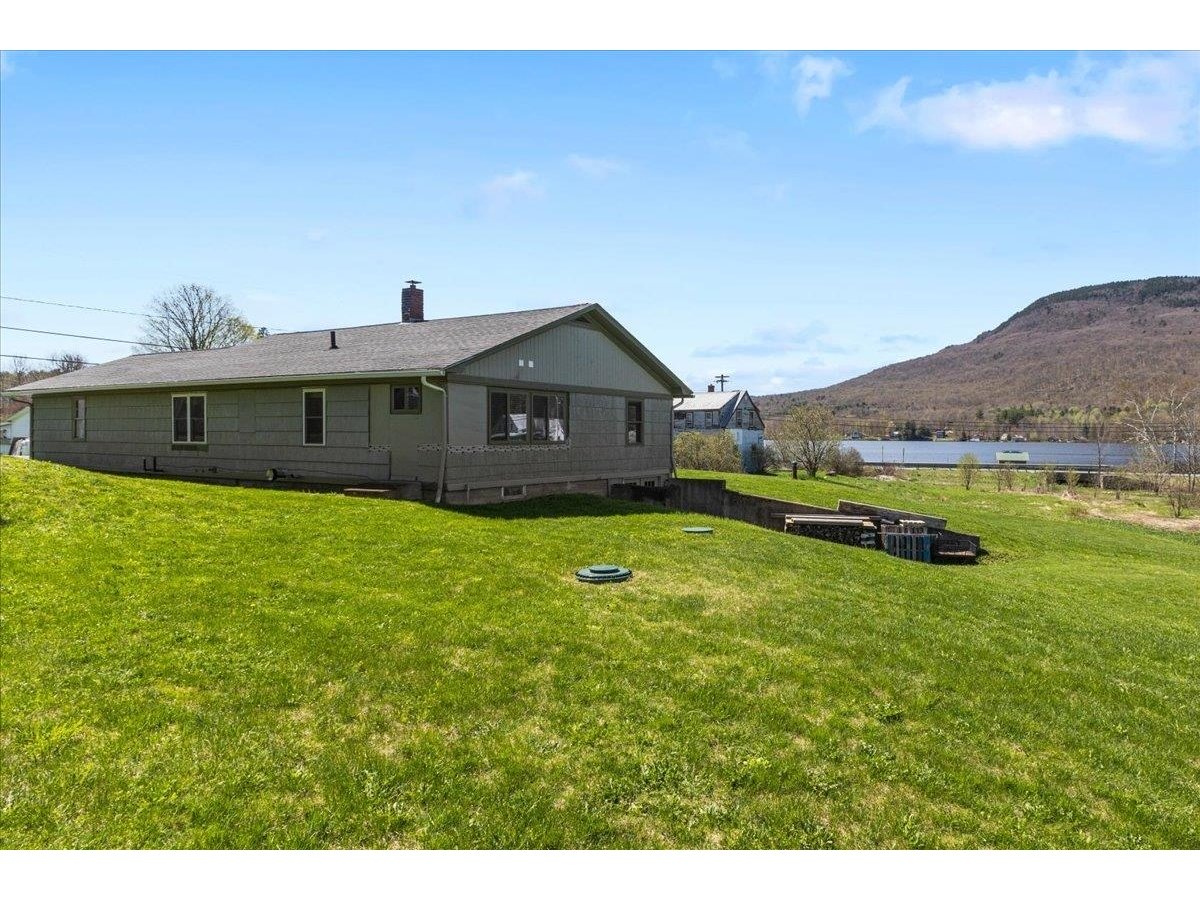Sold Status
$310,000 Sold Price
House Type
3 Beds
2 Baths
2,139 Sqft
Sold By
Similar Properties for Sale
Request a Showing or More Info

Call: 802-863-1500
Mortgage Provider
Mortgage Calculator
$
$ Taxes
$ Principal & Interest
$
This calculation is based on a rough estimate. Every person's situation is different. Be sure to consult with a mortgage advisor on your specific needs.
Lamoille County
Country living in a village setting! This renovated and now like-new 2004-built (see attached list of improvements) farmhouse is on the main street of one of Vermont's most quintessential villages. Spacious single-level living with an open-floor plan, & a wood-burning stove that warms the west wing: kitchen, guest bedroom, dining, & living rooms. Red-birch floors, custom kitchen cabinetry (new dishwasher, range, & refrigerator), fine woodworking details throughout. Super-sized exercise /rec /family room. Large ¾ bath & laundry room (new washer & dryer) with new cabinets & built-in shelving. Walk-up attic could be finished with additional living space and is plumbed for a third bathroom. Basement renovations & improvements are extensive, and include new footings & retaining walls, new high-efficiency Rinnai heating system & hot-water heater. See new basement walk-out in photos. Owner's shop is in attached 2-car garage. Raised-bed young edible gardens. Municipal water & sewer. †
Property Location
Property Details
| Sold Price $310,000 | Sold Date Apr 11th, 2016 | |
|---|---|---|
| List Price $315,000 | Total Rooms 7 | List Date Sep 8th, 2015 |
| MLS# 4449693 | Lot Size 0.680 Acres | Taxes $6,053 |
| Type House | Stories 1 | Road Frontage 158 |
| Bedrooms 3 | Style Farmhouse | Water Frontage |
| Full Bathrooms 1 | Finished 2,139 Sqft | Construction Existing |
| 3/4 Bathrooms 1 | Above Grade 2,139 Sqft | Seasonal No |
| Half Bathrooms 0 | Below Grade 0 Sqft | Year Built 2004 |
| 1/4 Bathrooms 0 | Garage Size 2 Car | County Lamoille |
| Interior FeaturesKitchen, Living Room, Smoke Det-Hardwired, Wood Stove Hook-up, Natural Woodwork, Laundry Hook-ups, 1st Floor Laundry, Attic, Walk-in Pantry, Wood Stove, 1 Stove, Cable, DSL |
|---|
| Equipment & AppliancesRefrigerator, Washer, Dishwasher, Range-Gas, Dryer, Smoke Detector |
| Primary Bedroom 15.7x10.1 1st Floor | 2nd Bedroom 14.5x13.1 1st Floor | 3rd Bedroom 10.11x9.1 1st Floor |
|---|---|---|
| Living Room 18.9x13.4 | Kitchen 10x11 | Dining Room 10.9x10.1 1st Floor |
| Full Bath 1st Floor | 3/4 Bath 1st Floor |
| ConstructionWood Frame |
|---|
| BasementInterior, Unfinished, Interior Stairs, Daylight, Partial |
| Exterior FeaturesPorch-Covered, Window Screens, Deck, Underground Utilities |
| Exterior Metal, Block, Clapboard, Shingle | Disability Features Access. Common Use Areas, Access. Laundry No Steps, One-Level Home, 1st Flr Hard Surface Flr., Kitchen w/5 ft Diameter, 1st Floor Bedroom, 1st Floor 3/4 Bathrm, 1st Floor 3 ft Doors |
|---|---|
| Foundation Below Frostline, Block, Concrete | House Color White |
| Floors Carpet, Ceramic Tile, Hardwood | Building Certifications |
| Roof Shingle-Asphalt, Other, Metal | HERS Index |
| DirectionsFrom Stowe: Rt. 100 N to Morristown Corners Rd, 7.9 miles; turn L for .1 miles. Turn R onto Cadys Falls Rd for 2.4 miles. Continue on to Depot St for .3 miles. Turn left at top of hill by Hyde Park Elem School onto Main St for .3 miles to 9 W Main St. Red Garage; white farmhouse. |
|---|
| Lot DescriptionSloping, Landscaped, Village |
| Garage & Parking Attached, Direct Entry |
| Road Frontage 158 | Water Access |
|---|---|
| Suitable Use | Water Type |
| Driveway Paved | Water Body |
| Flood Zone No | Zoning Comml/Res. |
| School District Lamoille North | Middle Lamoille Middle School |
|---|---|
| Elementary Hyde Park Elementary School | High Lamoille UHSD #18 |
| Heat Fuel Gas-LP/Bottle | Excluded |
|---|---|
| Heating/Cool Hot Water, Baseboard | Negotiable Wood Stove |
| Sewer Public | Parcel Access ROW No |
| Water Public, Metered | ROW for Other Parcel |
| Water Heater Gas-Lp/Bottle, Tank | Financing Conventional |
| Cable Co Comcast | Documents Deed |
| Electric 200 Amp | Tax ID 306-097-11228 |

† The remarks published on this webpage originate from Listed By of Coldwell Banker Carlson Real Estate via the NNEREN IDX Program and do not represent the views and opinions of Coldwell Banker Hickok & Boardman. Coldwell Banker Hickok & Boardman Realty cannot be held responsible for possible violations of copyright resulting from the posting of any data from the NNEREN IDX Program.

 Back to Search Results
Back to Search Results










