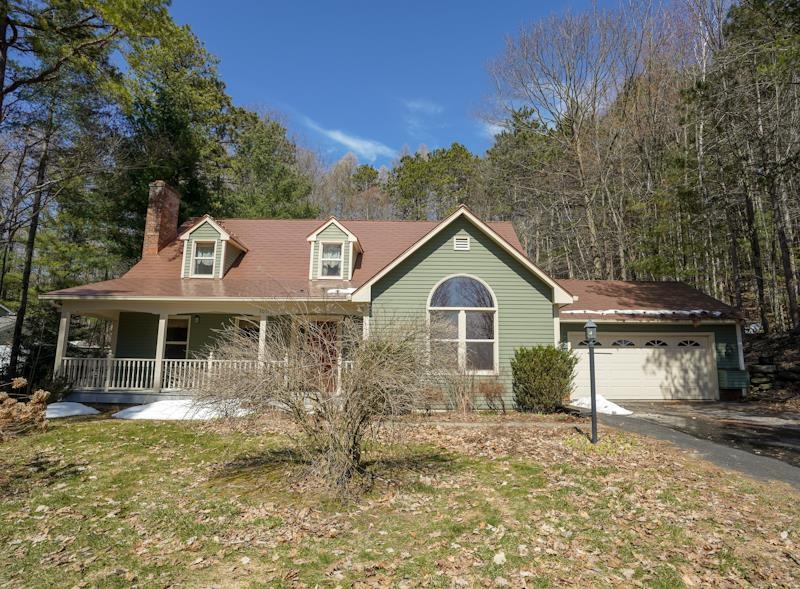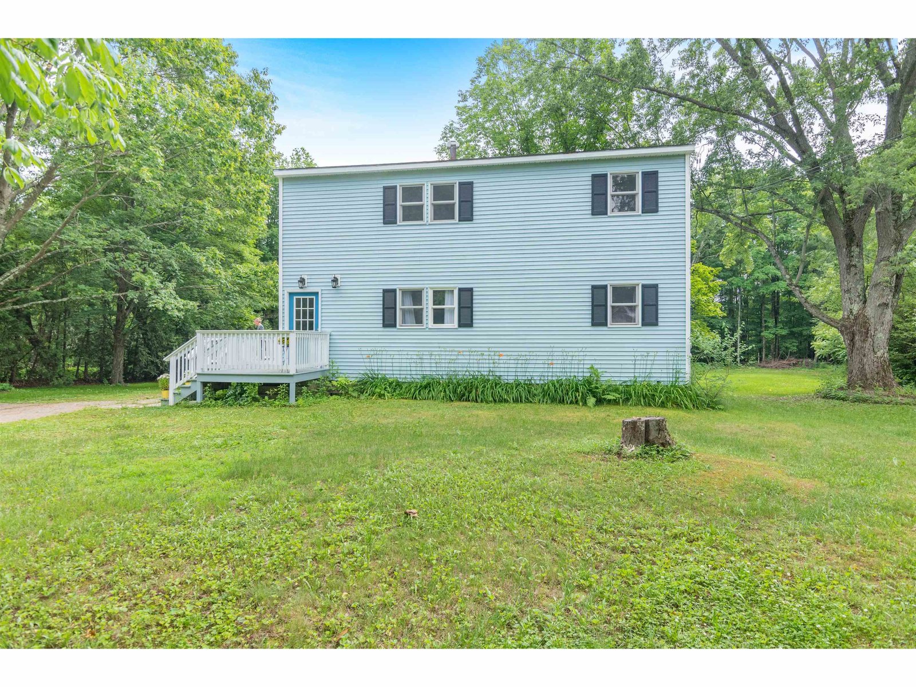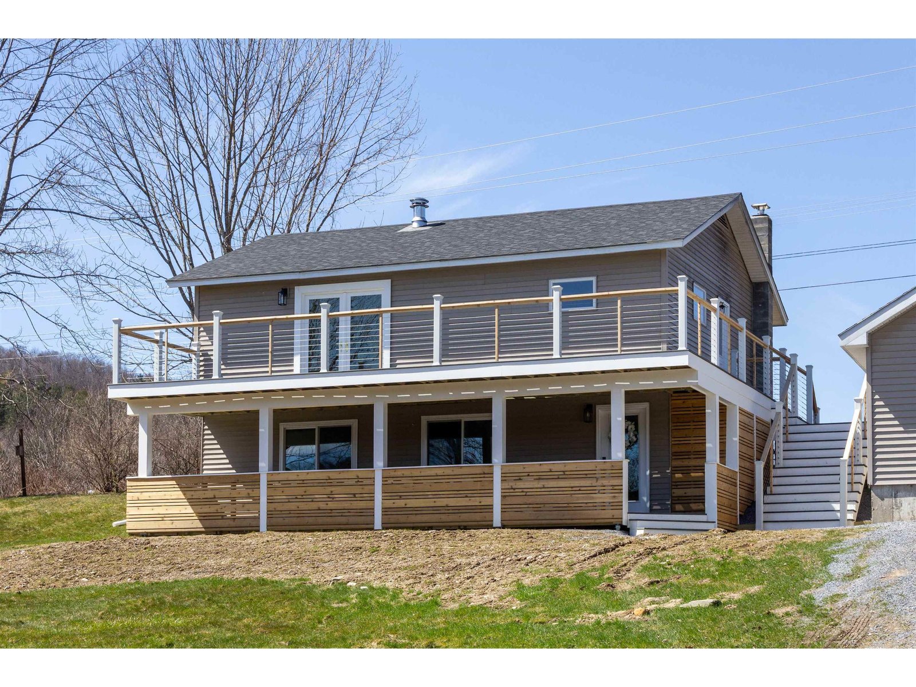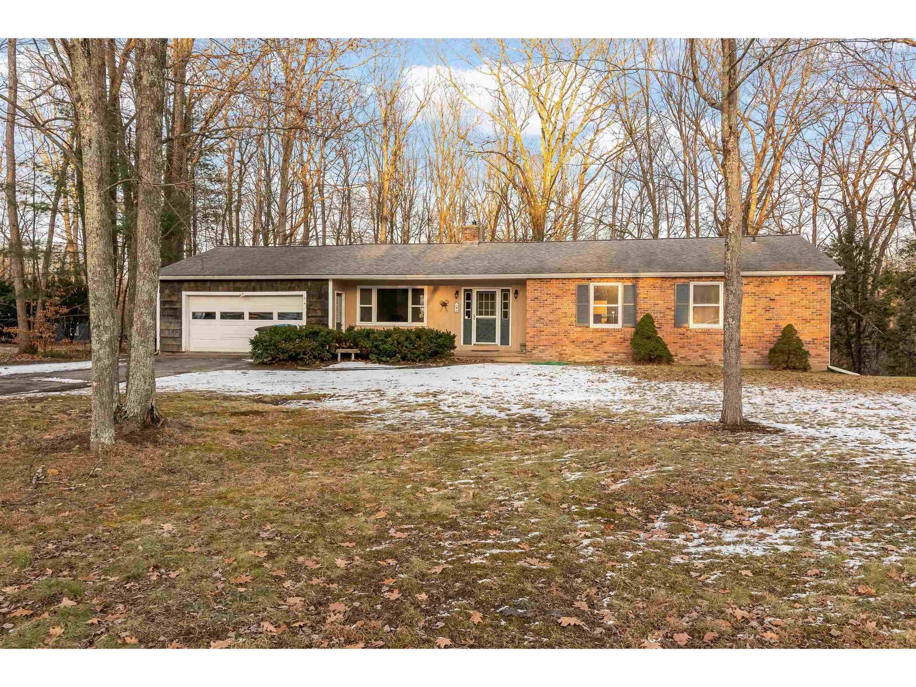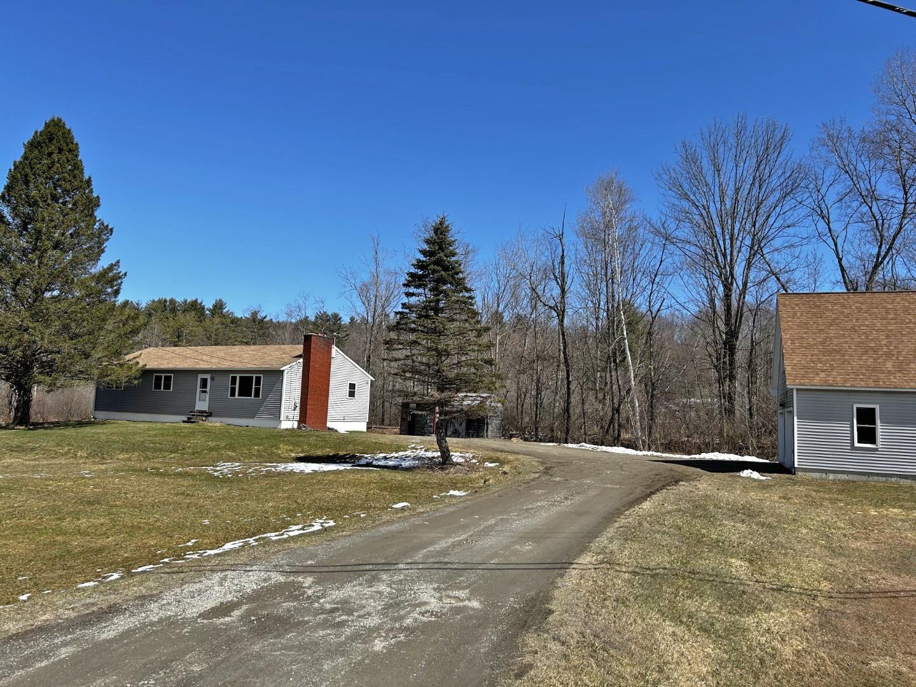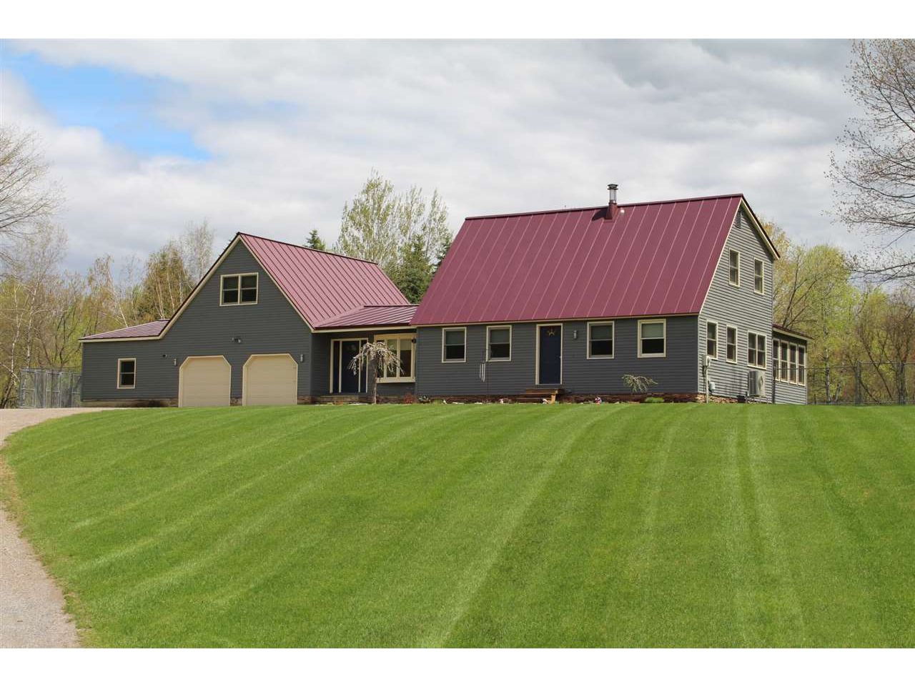Sold Status
$450,000 Sold Price
House Type
3 Beds
2 Baths
2,540 Sqft
Sold By Vermont Real Estate Company
Similar Properties for Sale
Request a Showing or More Info

Call: 802-863-1500
Mortgage Provider
Mortgage Calculator
$
$ Taxes
$ Principal & Interest
$
This calculation is based on a rough estimate. Every person's situation is different. Be sure to consult with a mortgage advisor on your specific needs.
Jericho
Peaceful park like pastoral setting with 13+/- acres of beautiful meadows and gently sloping hillside. Plenty of area for horses. 2500+ square feet of living area offering a large family room with bay window, vaulted ceilings, and double atrium doors leading to the spacious 12 X 18 rear deck. Open kitchen/living area with plenty of light. Living room could be divided with breakfast nook area. Gorgeous 3 season sun room off living area featuring tile flooring and Marvin Windows. The large finished room over garage with radiant heat could be a 3rd bedroom or bonus room. Fully insulated 16 X 30 shop features radiant heat (current kennel cages in shop are easily removed). Oversized garage with convenient double doors leading to rear yard area. A very large portion of rear yard is enclosed with 6 foot chain link fencing. Very well maintained home with standing seam roofing. Handy 12 X 16 outbuilding. Wonderful private setting with easy access to I-89 (3 miles to Exit 11). Come take a look, the setting is as nice as the photos! †
Property Location
Property Details
| Sold Price $450,000 | Sold Date Jun 24th, 2019 | |
|---|---|---|
| List Price $459,900 | Total Rooms 8 | List Date May 16th, 2019 |
| MLS# 4752150 | Lot Size 13.300 Acres | Taxes $8,349 |
| Type House | Stories 1 1/2 | Road Frontage 234 |
| Bedrooms 3 | Style Cape | Water Frontage |
| Full Bathrooms 2 | Finished 2,540 Sqft | Construction No, Existing |
| 3/4 Bathrooms 0 | Above Grade 2,540 Sqft | Seasonal No |
| Half Bathrooms 0 | Below Grade 0 Sqft | Year Built 1984 |
| 1/4 Bathrooms 0 | Garage Size 2 Car | County Chittenden |
| Interior FeaturesBlinds, Ceiling Fan, Skylight, Vaulted Ceiling, Laundry - 1st Floor |
|---|
| Equipment & AppliancesRefrigerator, Range-Gas, Dishwasher, Microwave, Mini Split, , Furnace - Wood |
| Kitchen 11' X 12'6", 1st Floor | Dining Room 9' X 15', 1st Floor | Living Room 13' X 22'10", 1st Floor |
|---|---|---|
| Primary Bedroom 12' X 18'10", 2nd Floor | Bedroom 12'6" X 15', 2nd Floor | Other BR/bonus 15x29, 2nd Floor |
| Family Room 16' X 25', 1st Floor | Sunroom 13'7" X 15'2", 1st Floor |
| ConstructionWood Frame |
|---|
| BasementInterior, Bulkhead |
| Exterior FeaturesDeck, Fence - Dog, Outbuilding |
| Exterior Clapboard | Disability Features |
|---|---|
| Foundation Poured Concrete | House Color |
| Floors Vinyl, Carpet, Tile, Laminate, Hardwood | Building Certifications |
| Roof Standing Seam | HERS Index |
| Directions |
|---|
| Lot DescriptionYes, Country Setting, Rural Setting |
| Garage & Parking Attached, |
| Road Frontage 234 | Water Access |
|---|---|
| Suitable Use | Water Type |
| Driveway Gravel, Common/Shared | Water Body |
| Flood Zone No | Zoning Yes |
| School District NA | Middle |
|---|---|
| Elementary | High |
| Heat Fuel Gas-LP/Bottle | Excluded |
|---|---|
| Heating/Cool Heat Pump, Baseboard, Radiant Floor | Negotiable |
| Sewer On-Site Septic Exists | Parcel Access ROW |
| Water Drilled Well | ROW for Other Parcel |
| Water Heater Off Boiler | Financing |
| Cable Co Comcast | Documents |
| Electric Circuit Breaker(s) | Tax ID 333-103-11906 |

† The remarks published on this webpage originate from Listed By David Chenette of Chenette Real Estate via the NNEREN IDX Program and do not represent the views and opinions of Coldwell Banker Hickok & Boardman. Coldwell Banker Hickok & Boardman Realty cannot be held responsible for possible violations of copyright resulting from the posting of any data from the NNEREN IDX Program.

 Back to Search Results
Back to Search Results