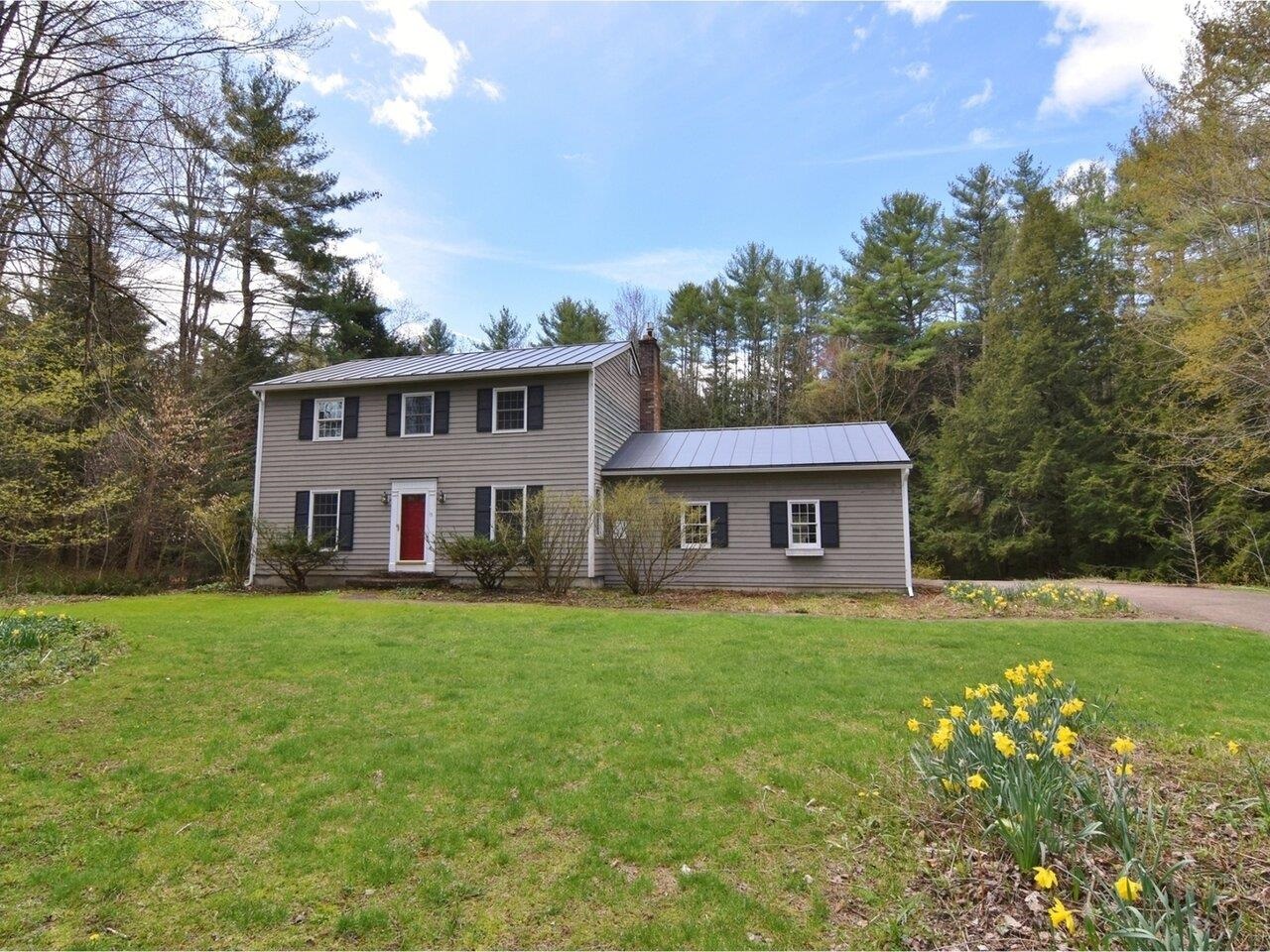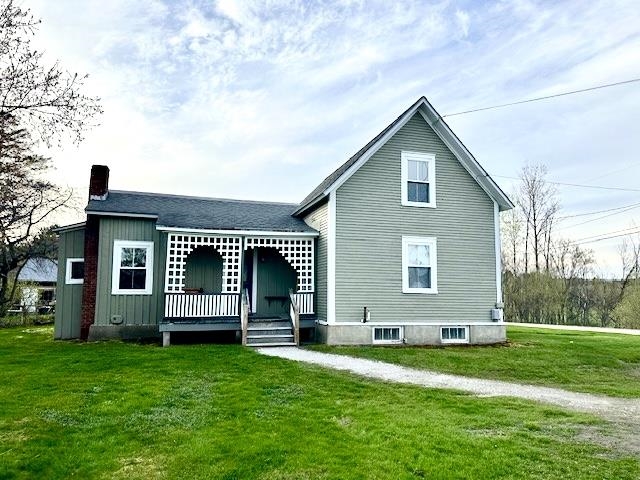Sold Status
$238,000 Sold Price
House Type
3 Beds
3 Baths
1,974 Sqft
Listed By Carol Audette of Coldwell Banker Hickok & Boardman - (802)846-8800
Share:
✉
🖶
Similar Properties for Sale
Request a Showing or More Info
View Market Report
Mortgage Provider
Contact a local mortgage provider today to get pre-approved.
Call: (802) 863-8816NMLS# 49592
Get Pre-Approved »
<
>
A lovely home well cared for with many improvements. Gas fireplace in livingroom, cozy family room, beautiful 3 season sunroom overlooks wonderful gardens and privacy. Applianced kitchen, diningroom. Rec room and office on lower level. New oil hot water furnace, some new windows, a new roof.
Property Location
15 Packard Road Jericho
Property Details
Essentials
Sold Price $238,000Sold Date Nov 12th, 2010
List Price $244,900Total Rooms 9List Date Aug 3rd, 2010
MLS# 4016329Lot Size 0.860 AcresTaxes $4,336
Type House Stories 1Road Frontage 131
Bedrooms 3Style RanchWater Frontage
Full Bathrooms 2Finished 1,974 SqftConstruction , Existing
3/4 Bathrooms 1Above Grade 1,460 SqftSeasonal No
Half Bathrooms 0 Below Grade 514 SqftYear Built 1976
1/4 Bathrooms Garage Size 2 CarCounty Chittenden
Interior
Interior Features Bar, Blinds, Ceiling Fan, Dining Area, Fireplace - Gas, Kitchen/Dining, Natural Woodwork, Window Treatment
Equipment & Appliances Range-Electric, Washer, Microwave, Dishwasher, Refrigerator, Dryer, Attic Fan, Smoke Detector, CO Detector, Satellite Dish
Kitchen 12'x11'4", 1st Floor Dining Room 11'4"x11', 1st Floor Living Room 23'x13'6", 1st Floor
Family Room 11'6"x13'6", 1st Floor Office/Study Sunroom
Primary Bedroom 14'8"x10', 1st Floor Bedroom 11'6"x10'6", 1st Floor Bedroom 11'6"x13'6", 1st Floor
Playroom Workshop Other 14'x10', Basement
Other 11'x13', Basement Bath - Full 1st Floor Bath - Full 1st Floor
Bath - 3/4 1st Floor
Building
Construction Wood Frame
Basement , Partially Finished, Full
Exterior Features Deck, Porch - Enclosed, Window Screens
Exterior CompositionDisability Features 1st Floor Full Bathrm
Foundation ConcreteHouse Color Taupe
Floors Ceramic Tile, CarpetBuilding Certifications
Roof Shingle-Architectural HERS Index
Property
Directions Route 15 to right on Packard Road, home on left.
Lot Description , View, Landscaped, Country Setting, Mountain
Garage & Parking Attached, Auto Open, 2 Parking Spaces
Road Frontage 131Water Access
Suitable Use Water Type
Driveway PavedWater Body
Flood Zone NoZoning Residential
Schools
School District NAMiddle Browns River Middle USD #17
Elementary Jericho Elementary SchoolHigh Mt. Mansfield USD #17
Utilities
Heat Fuel OilExcluded
Heating/Cool Hot Water, BaseboardNegotiable
Sewer SepticParcel Access ROW No
Water Public ROW for Other Parcel No
Water Heater DomesticFinancing , Conventional
Cable Co Sat DishDocuments Property Disclosure, Deed
Electric OtherTax ID 33310310269
Loading


 Back to Search Results
Back to Search Results








