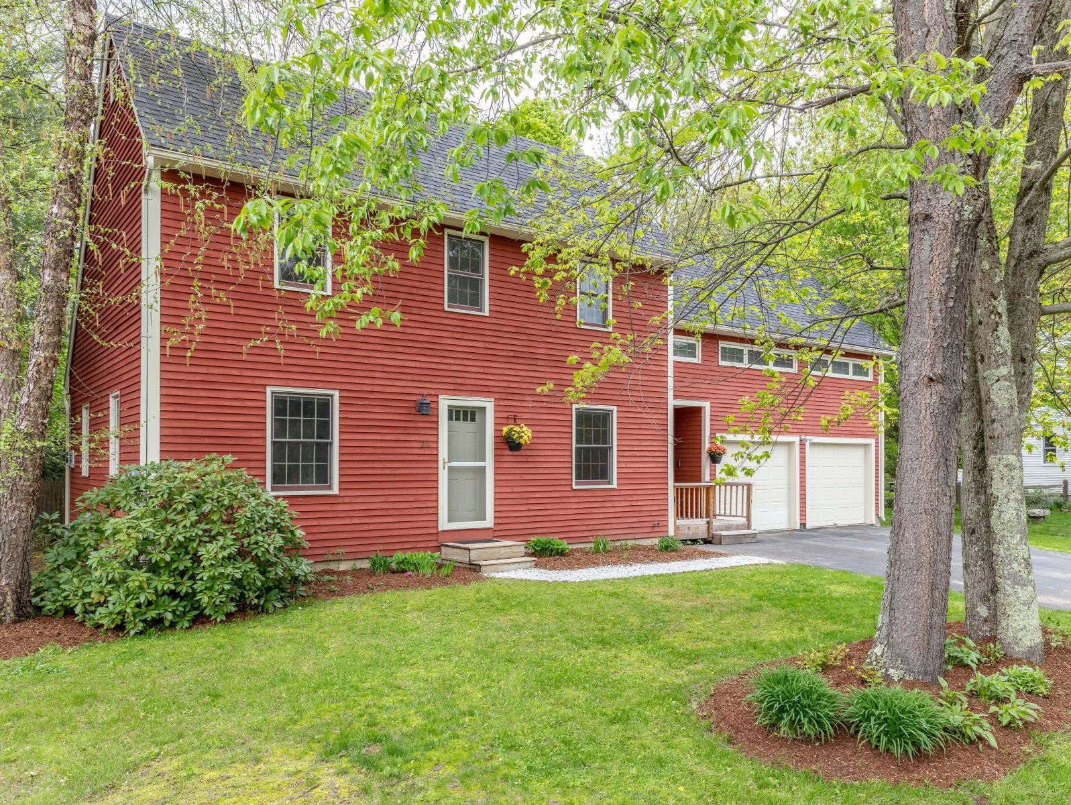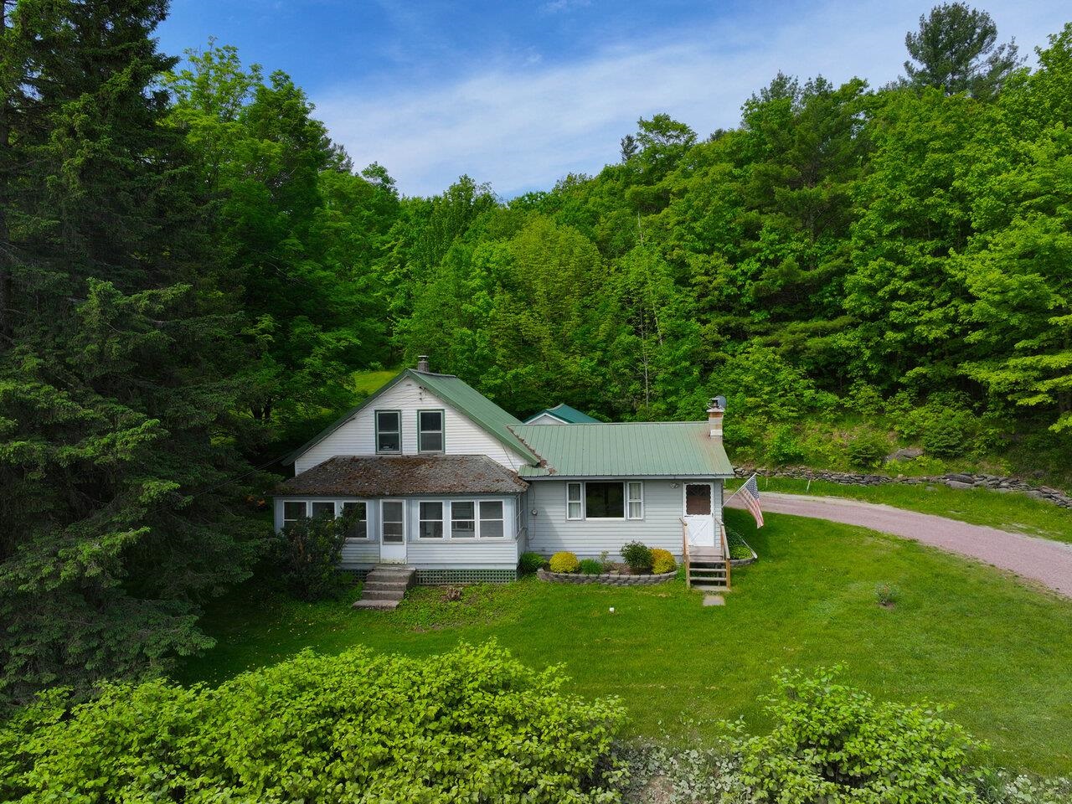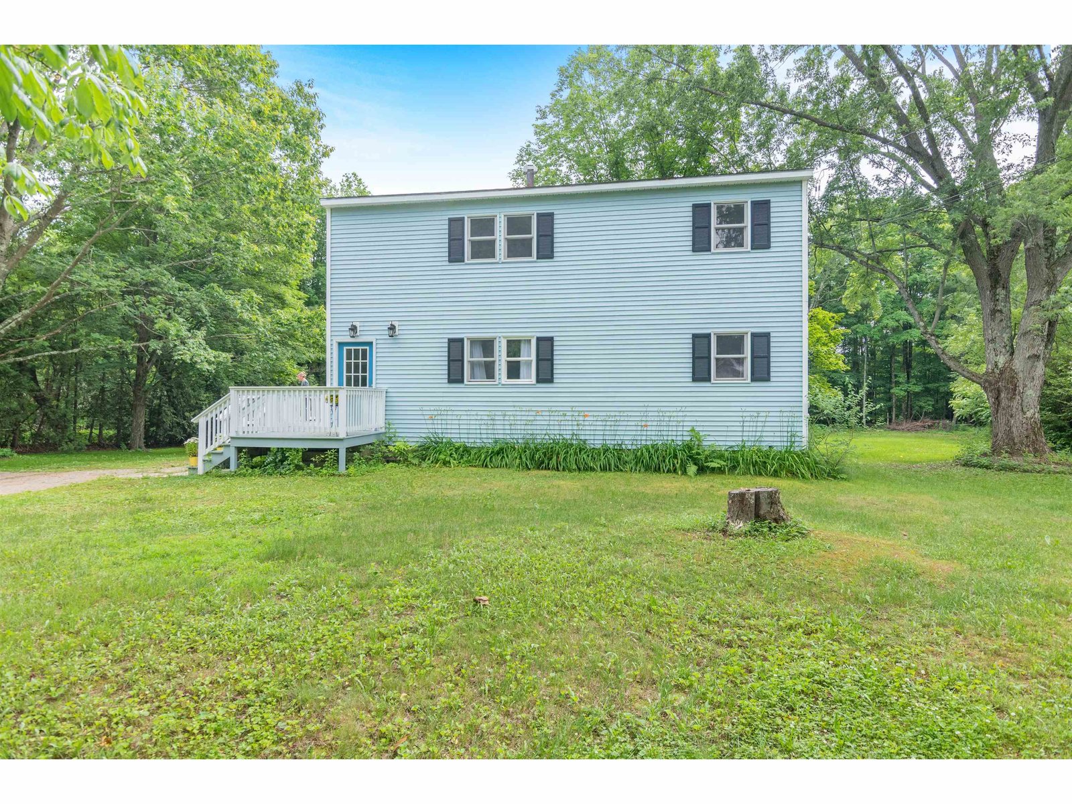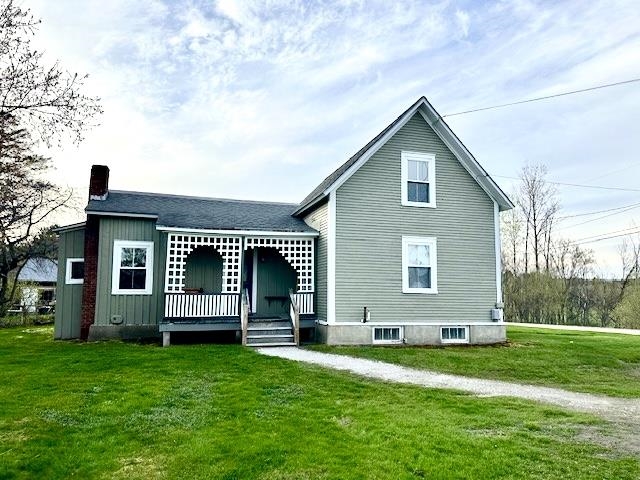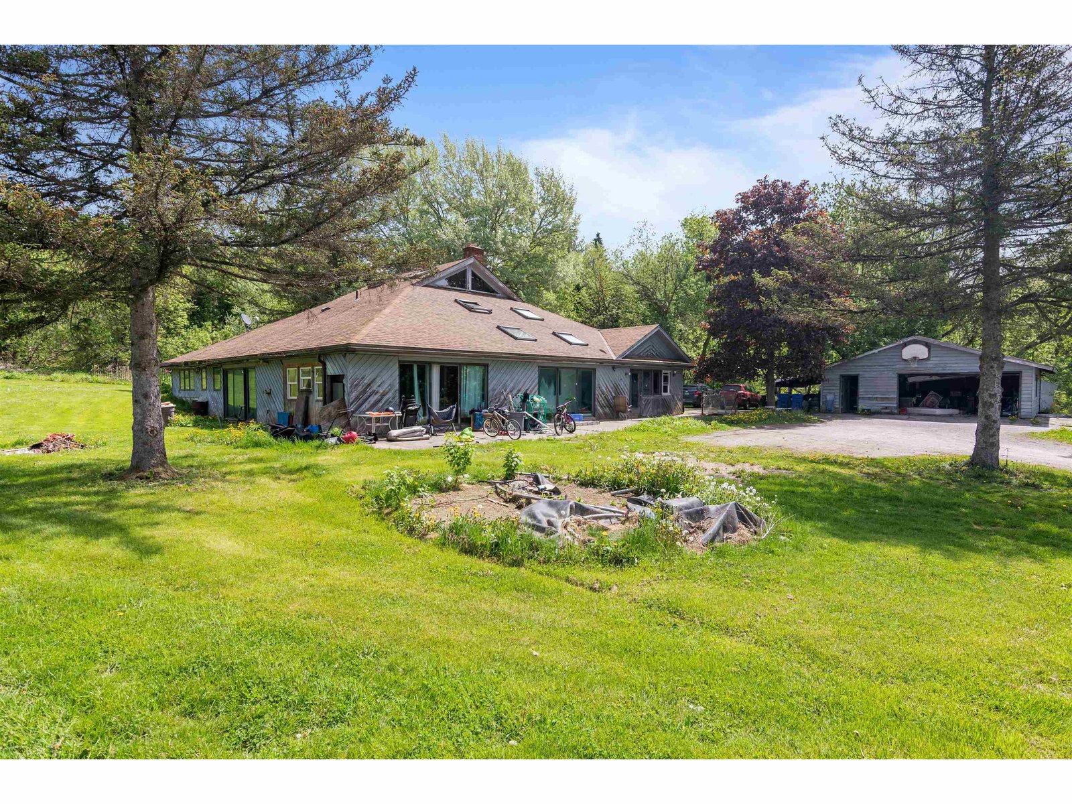Sold Status
$416,000 Sold Price
House Type
4 Beds
3 Baths
3,103 Sqft
Sold By
Similar Properties for Sale
Request a Showing or More Info

Call: 802-863-1500
Mortgage Provider
Mortgage Calculator
$
$ Taxes
$ Principal & Interest
$
This calculation is based on a rough estimate. Every person's situation is different. Be sure to consult with a mortgage advisor on your specific needs.
Jericho
Classic New England Farmhouse on 5.9 acres. Beautifully remodeled & restored from the ship captain style. Bay window ell & staircase to the modern kitchen with 36in 6 burner Wolf Range, 2 drawer dishwasher & granite countertops. The modern kitchen & dining area are anchored with gleaming wide pine floors. Large front to back living room with beautiful mantle and granite hearth and surround for the efficient wood stove. First floor tiled family room, remodeled 1/2 bath & laundry. The second floor features four bedrooms. The guest bath has been remodeled with granite countertops & tile surround. The amazing master suite has a great bath with walk-in rain shower, walk-in closet & private staircase. Recreation room in basement level. Enjoy the detached two car garage with power, water, storage above & shed attached. The large barn has separate meter & attached shed. Two covered porches, wood shed, large bluestone patio & gorgeous gardens. Great fields & a large private swimming pond. †
Property Location
Property Details
| Sold Price $416,000 | Sold Date Jun 6th, 2014 | |
|---|---|---|
| List Price $425,000 | Total Rooms 10 | List Date Mar 14th, 2014 |
| MLS# 4341527 | Lot Size 5.900 Acres | Taxes $6,998 |
| Type House | Stories 2 | Road Frontage 620 |
| Bedrooms 4 | Style Farmhouse, W/Addition | Water Frontage |
| Full Bathrooms 1 | Finished 3,103 Sqft | Construction Existing |
| 3/4 Bathrooms 1 | Above Grade 2,683 Sqft | Seasonal No |
| Half Bathrooms 1 | Below Grade 420 Sqft | Year Built 1830 |
| 1/4 Bathrooms | Garage Size 2 Car | County Chittenden |
| Interior FeaturesKitchen, Living Room, Office/Study, Smoke Det-Battery Powered, Laundry Hook-ups, Kitchen/Dining, Skylight, Vaulted Ceiling, Walk-in Closet, Walk-in Pantry, Hearth, Primary BR with BA, Ceiling Fan, 1st Floor Laundry, Dining Area, Blinds, Wood Stove, 1 Stove, Cable, Multi Phonelines |
|---|
| Equipment & AppliancesRange-Gas, Washer, Dishwasher, Disposal, Microwave, Refrigerator, Dryer, Exhaust Hood, CO Detector, Smoke Detector |
| Primary Bedroom 11'6" x 13 2nd Floor | 2nd Bedroom 10'6" x 14'6" 2nd Floor | 3rd Bedroom 15'6" x 20 2nd Floor |
|---|---|---|
| 4th Bedroom 13' x 13'6" 2nd Floor | Living Room 23 x 12'6" | Kitchen 12'6" x 13 |
| Dining Room 10'6" x 13 1st Floor | Family Room 18 x 20'6" 1st Floor | Office/Study 8'6" x 11'6" |
| Half Bath 1st Floor | Full Bath 2nd Floor | 3/4 Bath 2nd Floor |
| ConstructionWood Frame, Existing, Other |
|---|
| BasementInterior, Unfinished, Interior Stairs, Finished, Climate Controlled, Concrete |
| Exterior FeaturesPatio, Porch-Covered, Shed, Storm Windows, Window Screens, Barn |
| Exterior Wood, Clapboard, Cement, Brick | Disability Features Kitchen w/5 ft Diameter, 1st Flr Hard Surface Flr. |
|---|---|
| Foundation Stone, Concrete | House Color Brick |
| Floors Vinyl, Tile, Carpet, Ceramic Tile, Concrete, Softwood | Building Certifications |
| Roof Shingle-Architectural, Metal | HERS Index |
| DirectionsProperty is located across the road from MMU. |
|---|
| Lot DescriptionYes, Level, Sloping, Landscaped, Horse Prop, Pasture, Fields, Deed Restricted, Country Setting, Walking Trails, Wooded Setting, Rural Setting |
| Garage & Parking Detached, Auto Open, Storage Above, 4 Parking Spaces, Driveway |
| Road Frontage 620 | Water Access |
|---|---|
| Suitable UseHorse/Animal Farm | Water Type |
| Driveway Gravel | Water Body |
| Flood Zone No | Zoning Res |
| School District Chittenden East | Middle Browns River Middle USD #17 |
|---|---|
| Elementary Jericho Elementary School | High Mt. Mansfield USD #17 |
| Heat Fuel Wood, Oil | Excluded All speakers, TV mount and portions of ethernet network. |
|---|---|
| Heating/Cool Multi Zone, Other, Stove, Radiant, Other, Multi Zone | Negotiable |
| Sewer 1000 Gallon, Septic, Concrete | Parcel Access ROW |
| Water Public, Other | ROW for Other Parcel |
| Water Heater Solar, Oil | Financing Conventional |
| Cable Co Comcast | Documents Deed, Property Disclosure, Certificate CC/CO |
| Electric 150 Amp, Wind/Solar, 220 Plug, Circuit Breaker(s) | Tax ID 333-103-10931 |

† The remarks published on this webpage originate from Listed By Nancy Jenkins of Nancy Jenkins Real Estate via the NNEREN IDX Program and do not represent the views and opinions of Coldwell Banker Hickok & Boardman. Coldwell Banker Hickok & Boardman Realty cannot be held responsible for possible violations of copyright resulting from the posting of any data from the NNEREN IDX Program.

 Back to Search Results
Back to Search Results