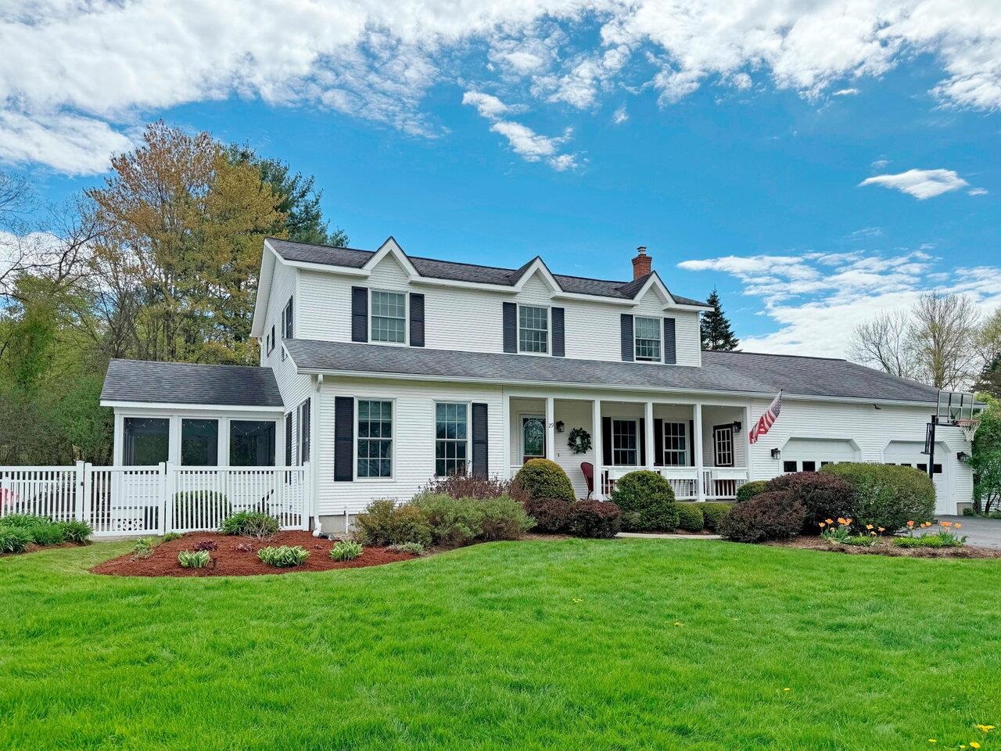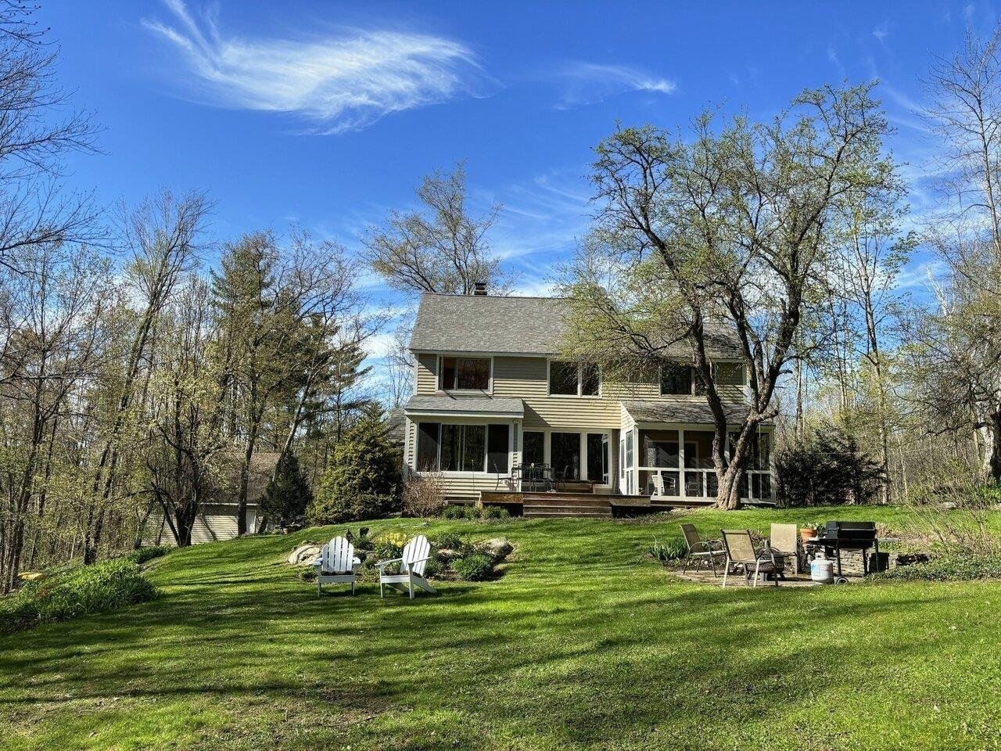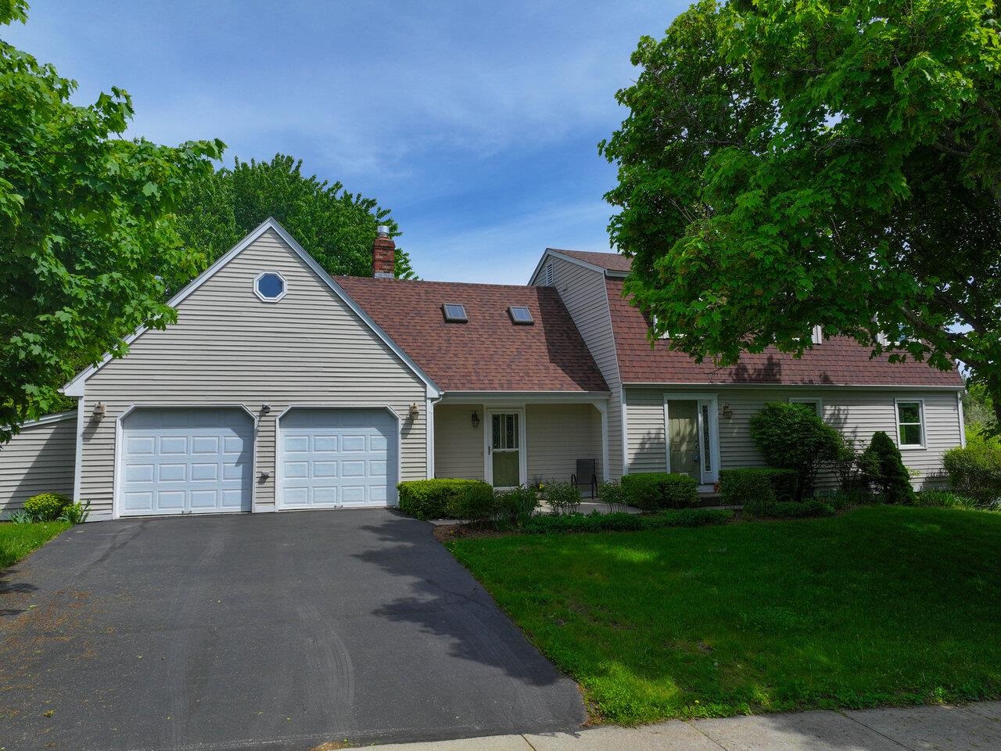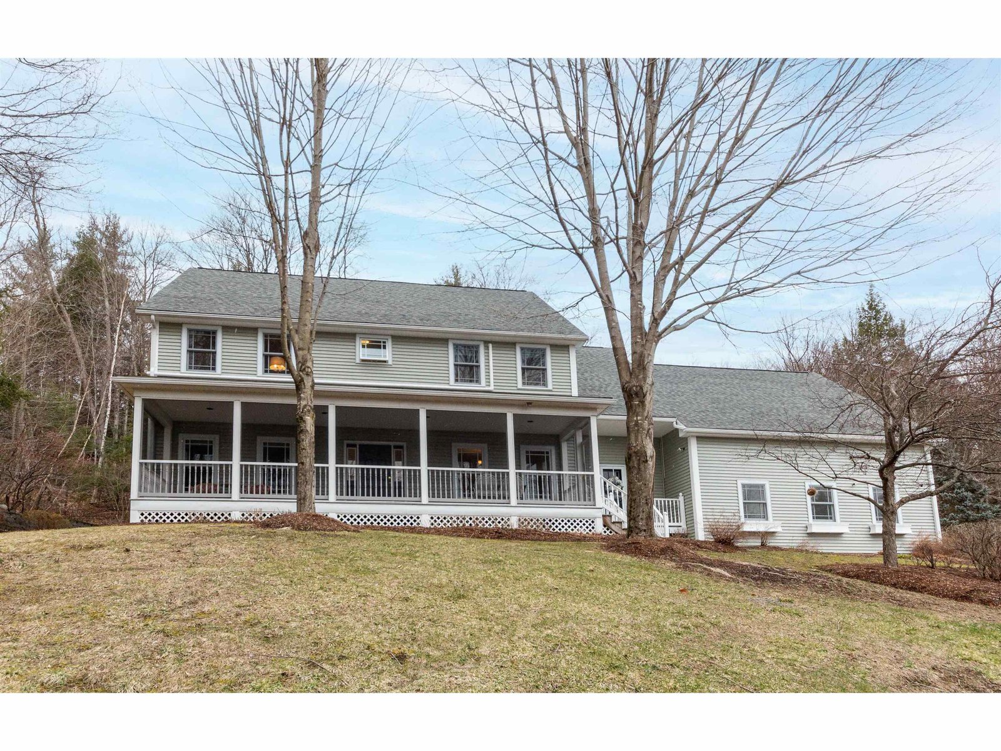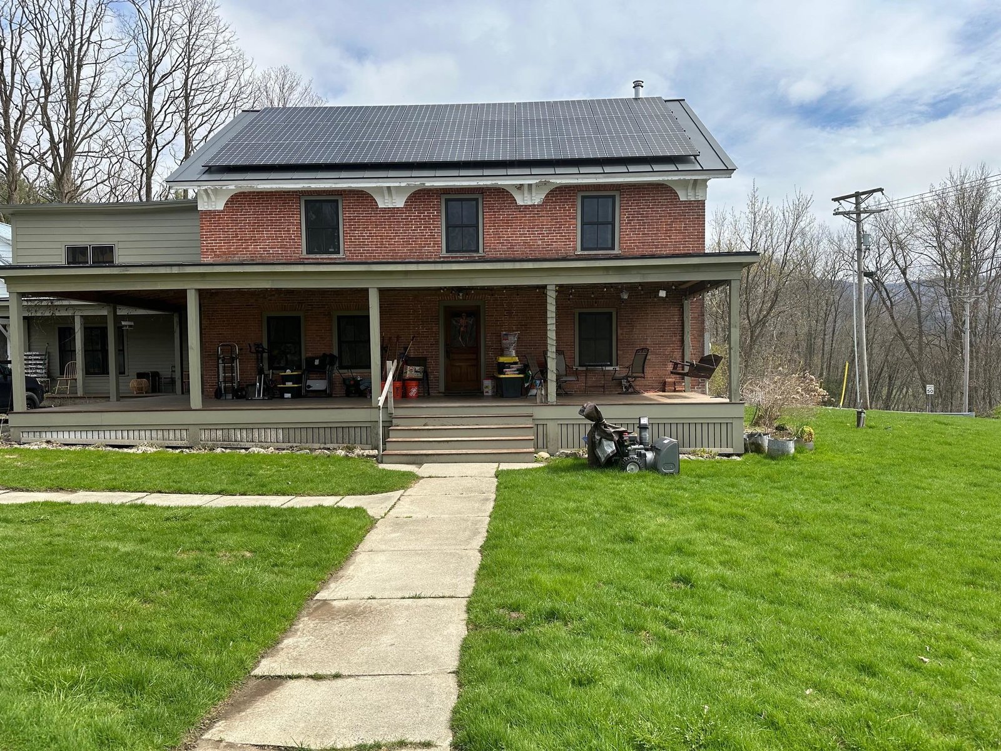Sold Status
$700,000 Sold Price
House Type
5 Beds
5 Baths
6,135 Sqft
Sold By
Similar Properties for Sale
Request a Showing or More Info

Call: 802-863-1500
Mortgage Provider
Mortgage Calculator
$
$ Taxes
$ Principal & Interest
$
This calculation is based on a rough estimate. Every person's situation is different. Be sure to consult with a mortgage advisor on your specific needs.
Jericho
RARE HISTORICAL HOME (National Historic Registry) - built in 1797 for Martin Chittenden, son of the first Governor of Vermont. This home features many original details including wide plank flooring, windows, extensive moldings, wall paintings, 8 brick fireplaces, second floor ballroom (presently a master bedroom suite). Large, sunny rooms with music, library anti-room plus separate guest suite. Manicured grounds, pool, gardens. Recent electrical updating. Viewing appointment required. †
Property Location
Property Details
| Sold Price $700,000 | Sold Date Aug 1st, 2011 | |
|---|---|---|
| List Price $795,000 | Total Rooms 16 | List Date Jun 2nd, 2010 |
| MLS# 4002459 | Lot Size 83.350 Acres | Taxes $16,809 |
| Type House | Stories 2 | Road Frontage 8000 |
| Bedrooms 5 | Style Detached, Federal, Historic Vintage | Water Frontage |
| Full Bathrooms 3 | Finished 6,135 Sqft | Construction Existing |
| 3/4 Bathrooms 2 | Above Grade 6,135 Sqft | Seasonal No |
| Half Bathrooms 0 | Below Grade 0 Sqft | Year Built 1797 |
| 1/4 Bathrooms 0 | Garage Size 2 Car | County Chittenden |
| Interior Features1st Floor Laundry, Cedar Closet, Den/Office, Eat-in Kitchen, Fireplace-Wood, Formal Dining Room, Foyer, Living Room, Primary BR with BA, Natural Woodwork, Sec Sys/Alarms, Walk-in Pantry, 3+ Fireplaces, Other |
|---|
| Equipment & AppliancesDishwasher, Disposal, Range-Electric, Refrigerator, Washer |
| Primary Bedroom 28x19 2nd Floor | 2nd Bedroom 28x19 2nd Floor | 3rd Bedroom 10x12 2nd Floor |
|---|---|---|
| 4th Bedroom 12x12 2nd Floor | 5th Bedroom 11x14 1st Floor | Living Room 20x17 1st Floor |
| Kitchen 25x10 1st Floor | Dining Room 23x13 1st Floor | Family Room 18x20 1st Floor |
| Office/Study 16x9 1st Floor | 3/4 Bath 1st Floor | 3/4 Bath 1st Floor |
| Full Bath 2nd Floor | Full Bath 2nd Floor | Full Bath 2nd Floor |
| ConstructionExisting |
|---|
| BasementInterior Stairs, Unfinished, Walk Out, Other |
| Exterior FeaturesBarn, Pool-In Ground, Screened Porch, Shed |
| Exterior Brick,Clapboard | Disability Features |
|---|---|
| Foundation Post/Piers, Stone | House Color Brick |
| Floors Softwood,Vinyl | Building Certifications |
| Roof Shingle-Other, Standing Seam | HERS Index |
| DirectionsFrom Essex Jct., Rte 117. Property on right opposite Barber Farm Road. |
|---|
| Lot DescriptionFields, Rural Setting, Waterfront, Other |
| Garage & Parking Attached |
| Road Frontage 8000 | Water Access |
|---|---|
| Suitable UseLand:Tillable, Other | Water Type |
| Driveway Gravel | Water Body |
| Flood Zone Yes | Zoning Res/Agr |
| School District NA | Middle Browns River Middle USD #17 |
|---|---|
| Elementary Jericho Elementary School | High Mt. Mansfield USD #17 |
| Heat Fuel Oil | Excluded |
|---|---|
| Heating/Cool Baseboard, Hot Air | Negotiable |
| Sewer Septic | Parcel Access ROW No |
| Water Driven Point | ROW for Other Parcel No |
| Water Heater Electric, Rented | Financing Conventional |
| Cable Co | Documents Bldg Plans (Blueprint), Deed, Property Disclosure |
| Electric 100 Amp, 200 Amp | Tax ID 33310312079 |

† The remarks published on this webpage originate from Listed By Tom Heney of Four Seasons Sotheby\'s Int\'l Realty via the NNEREN IDX Program and do not represent the views and opinions of Coldwell Banker Hickok & Boardman. Coldwell Banker Hickok & Boardman Realty cannot be held responsible for possible violations of copyright resulting from the posting of any data from the NNEREN IDX Program.

 Back to Search Results
Back to Search Results